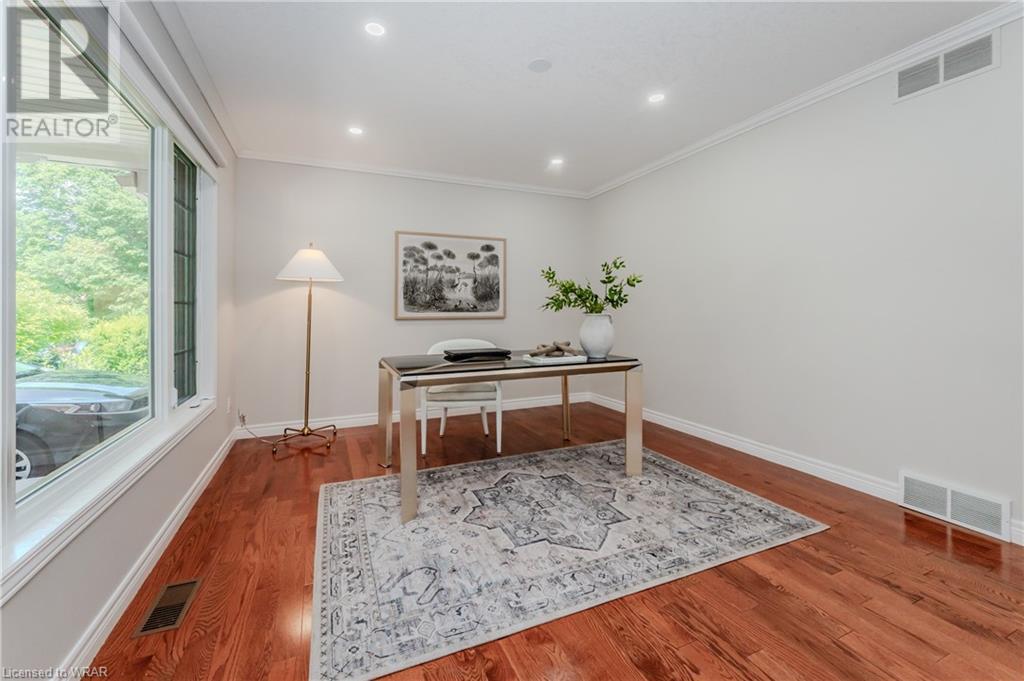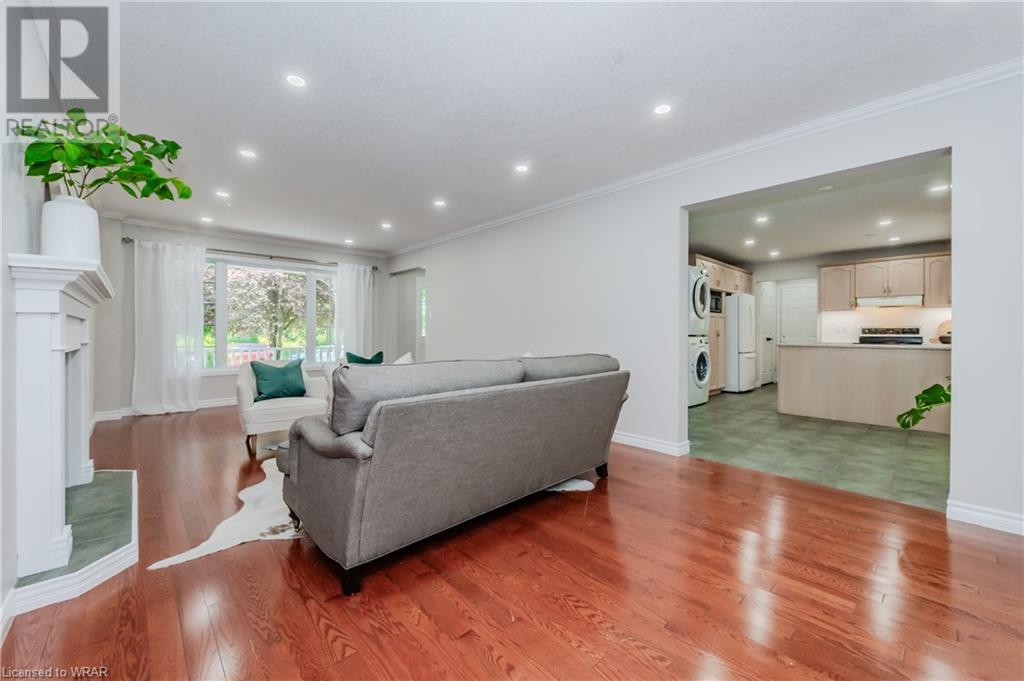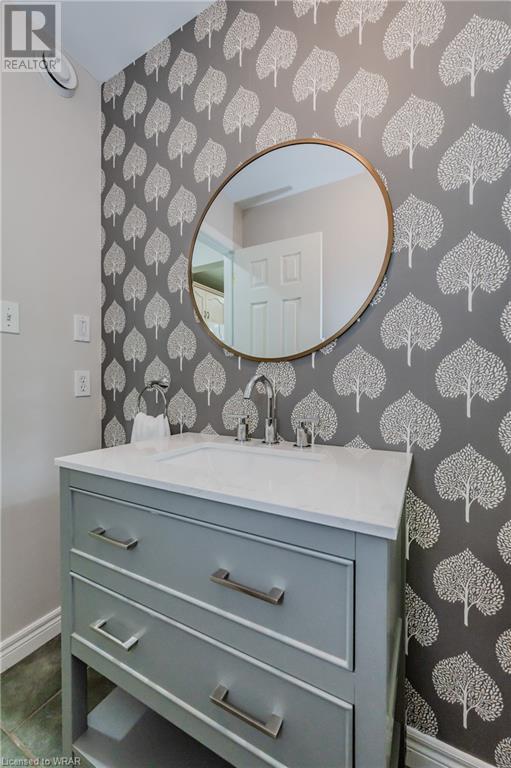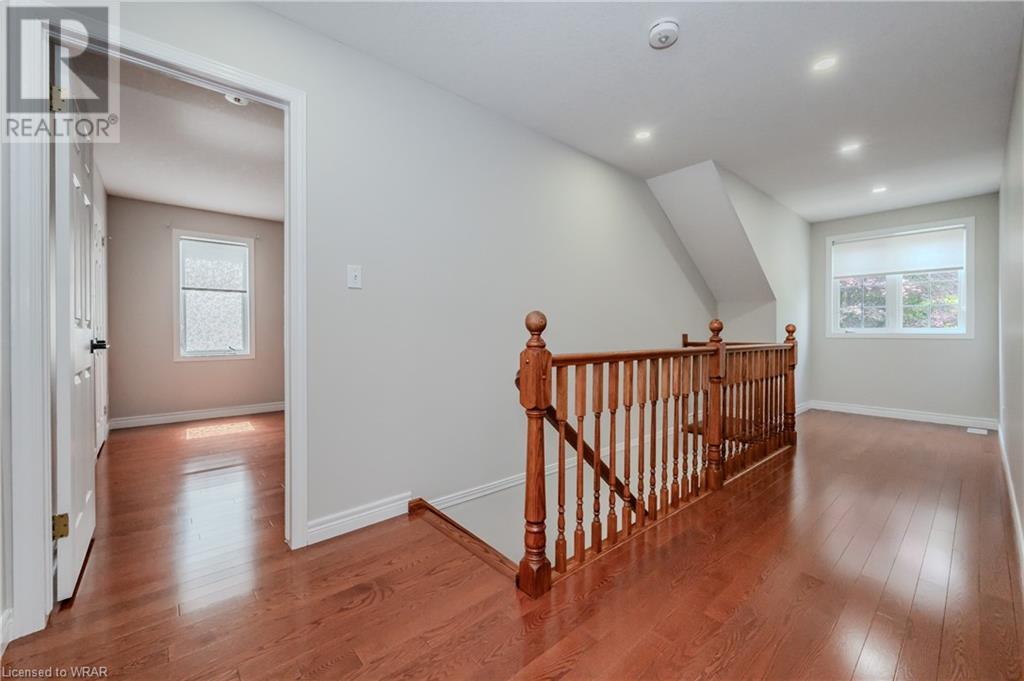292 Thorncrest Drive Waterloo, Ontario N2L 5R5
Like This Property?
5 Bedroom
4 Bathroom
3078 sqft
2 Level
Fireplace
Central Air Conditioning
Forced Air
Lawn Sprinkler
$1,149,900
INVESTORS, FIRST TIME HOME BUYERS & FAMILIES LOOKING FOR INCOME HELPER. Fantastic legal duplex in a great Waterloo neighbourhood, custom built 3 bed/3 bath home features over 3000sf of living space. Enjoy spacious living with a full front veranda, beautifully landscaped, private lot. Main floor features large foyer, chef style kitchen, powder room with new modern vanity, den/office and living/dining area with gas fireplace and full sized windows bringing lots of natural light to this space, hardwood flooring with crown moldings. Inside garage entry to oversized double garage with convenient back entrance to full sized composite deck, great for entertaining in your private, treed backyard with convenient patio entrance to kitchen. Second level provides you with 3 large bedrooms, updated ensuite and walk in closet compliment the master bdr, full sized bath, comfy sitting area at top of stairs, dormers on 2 front bedrooms. Lower level offers an income helper with a tenanted legal basement, 2 bedrooms, kitchen, living area and 3 pc bath. This home has ample privacy, situated on a tree lined street and private mature woodland backyard, giving you the feeling of country living in the city. Situated close to Universities, schools, shopping, restaurants, Laurel Creek Conservation Area and Waterloo Technology Park Main level is vacant and ready for you to move right in! Book your private showing today! (id:8999)
Open House
This property has open houses!
September
14
Saturday
Starts at:
2:00 pm
Ends at:4:00 pm
Property Details
| MLS® Number | 40631159 |
| Property Type | Single Family |
| AmenitiesNearBy | Golf Nearby, Place Of Worship, Public Transit, Schools, Shopping |
| CommunicationType | High Speed Internet |
| EquipmentType | Water Heater |
| Features | Paved Driveway, Sump Pump, Automatic Garage Door Opener |
| ParkingSpaceTotal | 6 |
| RentalEquipmentType | Water Heater |
| Structure | Porch |
Building
| BathroomTotal | 4 |
| BedroomsAboveGround | 3 |
| BedroomsBelowGround | 2 |
| BedroomsTotal | 5 |
| Appliances | Central Vacuum, Dishwasher, Dryer, Microwave, Refrigerator, Stove, Water Softener, Washer, Garage Door Opener |
| ArchitecturalStyle | 2 Level |
| BasementDevelopment | Finished |
| BasementType | Full (finished) |
| ConstructedDate | 1999 |
| ConstructionStyleAttachment | Detached |
| CoolingType | Central Air Conditioning |
| ExteriorFinish | Brick, Vinyl Siding |
| FireProtection | Smoke Detectors |
| FireplacePresent | Yes |
| FireplaceTotal | 1 |
| FoundationType | Poured Concrete |
| HalfBathTotal | 1 |
| HeatingFuel | Natural Gas |
| HeatingType | Forced Air |
| StoriesTotal | 2 |
| SizeInterior | 3078 Sqft |
| Type | House |
| UtilityWater | Municipal Water |
Parking
| Attached Garage |
Land
| AccessType | Highway Access |
| Acreage | No |
| LandAmenities | Golf Nearby, Place Of Worship, Public Transit, Schools, Shopping |
| LandscapeFeatures | Lawn Sprinkler |
| Sewer | Septic System |
| SizeDepth | 113 Ft |
| SizeFrontage | 66 Ft |
| SizeTotalText | Under 1/2 Acre |
| ZoningDescription | R2 |
Rooms
| Level | Type | Length | Width | Dimensions |
|---|---|---|---|---|
| Second Level | 4pc Bathroom | Measurements not available | ||
| Second Level | 3pc Bathroom | Measurements not available | ||
| Second Level | Bedroom | 12'2'' x 12'0'' | ||
| Second Level | Bedroom | 18'1'' x 14'8'' | ||
| Second Level | Primary Bedroom | 22'9'' x 12'8'' | ||
| Basement | Utility Room | 14'0'' x 11'2'' | ||
| Basement | 3pc Bathroom | Measurements not available | ||
| Basement | Bedroom | 11'11'' x 10'1'' | ||
| Basement | Bedroom | 12'9'' x 13'9'' | ||
| Basement | Family Room | 14'1'' x 11'9'' | ||
| Basement | Kitchen | 12'9'' x 7'8'' | ||
| Main Level | 2pc Bathroom | Measurements not available | ||
| Main Level | Living Room/dining Room | 25'1'' x 12'2'' | ||
| Main Level | Office | 13'2'' x 11'6'' | ||
| Main Level | Eat In Kitchen | 13'2'' x 17'11'' |
Utilities
| Cable | Available |
| Electricity | Available |
| Natural Gas | Available |
| Telephone | Available |
https://www.realtor.ca/real-estate/27268385/292-thorncrest-drive-waterloo





































