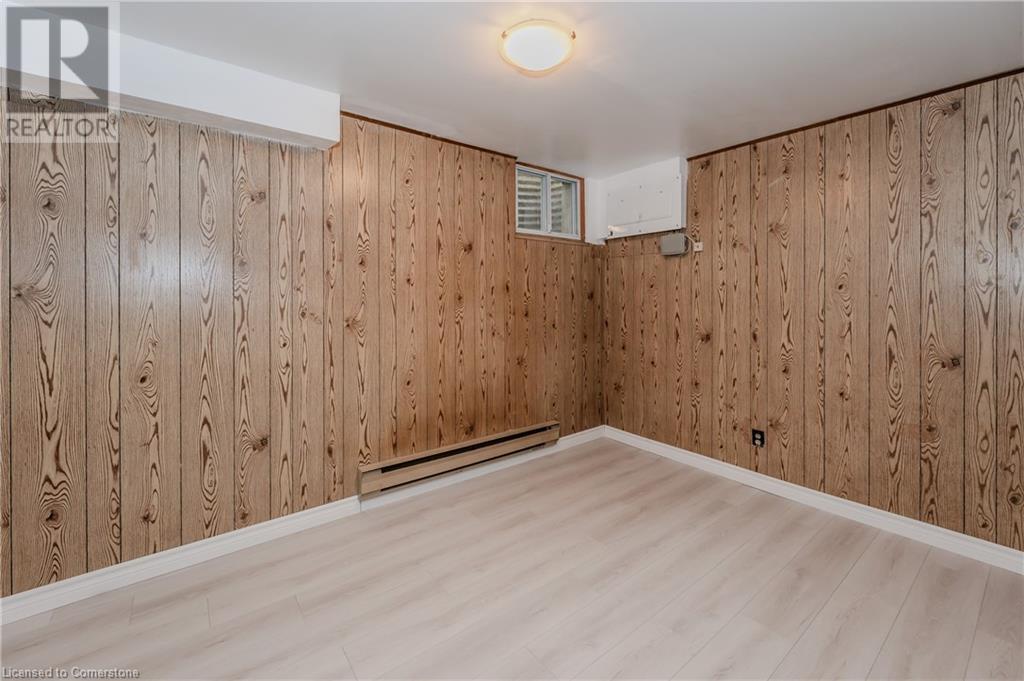292 Traynor Avenue Unit# 4 Kitchener, Ontario N2C 1W8
Like This Property?
3 Bedroom
2 Bathroom
1,561 ft2
2 Level
None
Baseboard Heaters
$469,000Maintenance, Insurance, Landscaping, Water, Parking
$350 Monthly
Maintenance, Insurance, Landscaping, Water, Parking
$350 MonthlyAttention Investors, First-Time Home Buyers & Families! Welcome to Unit 4 at 292 Traynor Avenue – a beautifully updated 3 bedroom, end-unit townhome offering low condo fees and a fully finished basement! This well-maintained home has been upgraded with new laminate flooring, providing a modern look and easy upkeep. The main floor features a spacious layout, including an updated kitchen with brand-new countertops, cabinetry, and a sleek backsplash. The bright living room is filled with natural light and offers sliding door leading to your private, fenced yard – the perfect spot for relaxing or entertaining. Upstairs, you'll find 3 generously sized bedrooms and a 4-piece bathroom. The fully finished basement expands your living space, offering a spacious guest room, recreational room, and a 3-piece bathroom—ideal for a home office, guest suite, or family hangout. Located just minutes from the LRT, Fairway Park Mall, grocery stores, Highway 8/401, top-rated schools, parks, and more, this townhouse offers unmatched convenience and location. With low condo fees, this home is perfect for a variety of buyers – whether you're a first-time homebuyer, someone seeking a low-maintenance lifestyle, or an investor looking to expand your portfolio. Don’t miss out on the chance to make this wonderful townhome your own! Book your showing today! (id:8999)
Open House
This property has open houses!
March
16
Sunday
Starts at:
2:00 pm
Ends at:4:00 pm
Property Details
| MLS® Number | 40695183 |
| Property Type | Single Family |
| Amenities Near By | Park, Place Of Worship, Playground, Public Transit, Schools, Shopping, Ski Area |
| Community Features | Community Centre, School Bus |
| Parking Space Total | 1 |
Building
| Bathroom Total | 2 |
| Bedrooms Above Ground | 3 |
| Bedrooms Total | 3 |
| Appliances | Refrigerator, Stove, Window Coverings |
| Architectural Style | 2 Level |
| Basement Development | Finished |
| Basement Type | Full (finished) |
| Constructed Date | 1971 |
| Construction Style Attachment | Attached |
| Cooling Type | None |
| Exterior Finish | Aluminum Siding, Brick |
| Fixture | Ceiling Fans |
| Heating Fuel | Electric |
| Heating Type | Baseboard Heaters |
| Stories Total | 2 |
| Size Interior | 1,561 Ft2 |
| Type | Row / Townhouse |
| Utility Water | Municipal Water |
Land
| Access Type | Road Access, Highway Access, Highway Nearby |
| Acreage | No |
| Fence Type | Fence |
| Land Amenities | Park, Place Of Worship, Playground, Public Transit, Schools, Shopping, Ski Area |
| Sewer | Municipal Sewage System |
| Size Total | 0|under 1/2 Acre |
| Size Total Text | 0|under 1/2 Acre |
| Zoning Description | R2 |
Rooms
| Level | Type | Length | Width | Dimensions |
|---|---|---|---|---|
| Second Level | 4pc Bathroom | Measurements not available | ||
| Second Level | Bedroom | 10'6'' x 10'0'' | ||
| Second Level | Bedroom | 12'0'' x 11'2'' | ||
| Second Level | Primary Bedroom | 15'6'' x 10'0'' | ||
| Basement | 3pc Bathroom | Measurements not available | ||
| Basement | Bonus Room | 11'6'' x 8'6'' | ||
| Basement | Recreation Room | 23'6'' x 11'6'' | ||
| Main Level | Dining Room | 8'6'' x 8'0'' | ||
| Main Level | Kitchen | 8'4'' x 8'0'' | ||
| Main Level | Living Room | 24'0'' x 10'6'' |
https://www.realtor.ca/real-estate/27905765/292-traynor-avenue-unit-4-kitchener































