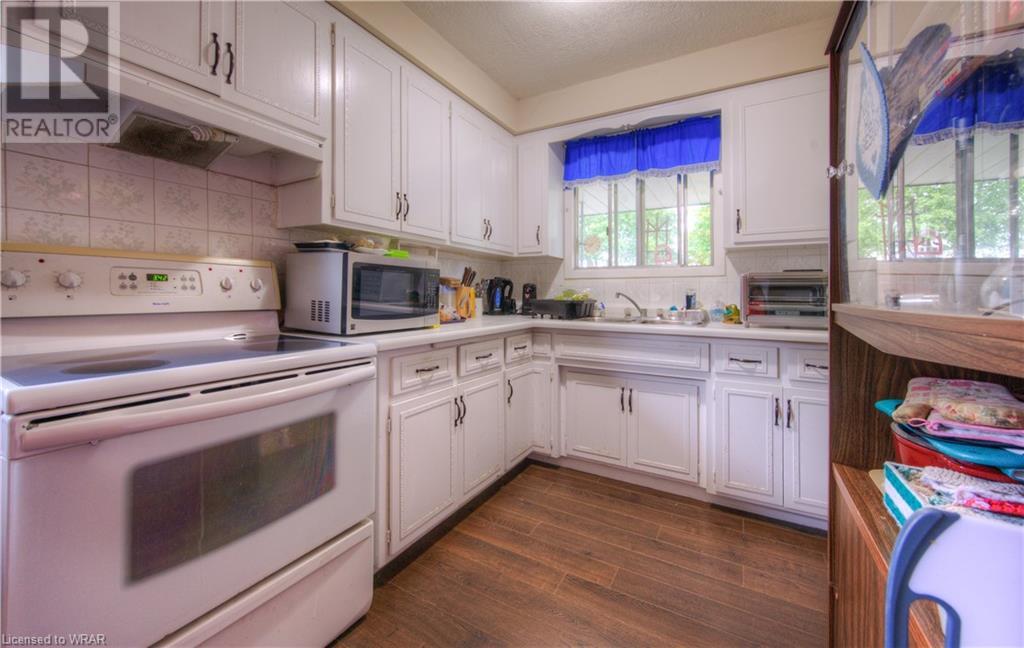293 Kinzie Avenue Kitchener, Ontario N2A 2K5
Like This Property?
3 Bedroom
1 Bathroom
2175.92 sqft
Bungalow
Central Air Conditioning
Forced Air
$624,900
NO OFFER DATE | TENANT OCCUPIED | NEW OWNER WOULD HAVE TO TAKE ON EXISTING TENANTS AT PROPERTY | BUNGALOW LOCATED IN PRIME AREA / FINISHED TOP TO BOTTOM / UPSTAIRS ALTHOUGH CLUTTERED HAS BEEN THROUGH RECENT RENOVATION. 293 Kinzie Ave, located in Kitchener, ON features 3 bedrooms 1 bathroom, eat-in kitchen with plenty of cabinet space, welcoming living room / dining room area with a large window allowing for lots of natural light to flood the space. The basement has a second living space with a built in bar area, perfect for entertaining! The backyard space features lot's of greenery and is a perfect size to spend the warmer months outside with family and friends. Book your private viewing today! (id:8999)
Property Details
| MLS® Number | 40603410 |
| Property Type | Single Family |
| Amenities Near By | Hospital, Park, Place Of Worship, Playground, Schools, Shopping |
| Community Features | School Bus |
| Parking Space Total | 3 |
Building
| Bathroom Total | 1 |
| Bedrooms Above Ground | 3 |
| Bedrooms Total | 3 |
| Architectural Style | Bungalow |
| Basement Development | Finished |
| Basement Type | Full (finished) |
| Constructed Date | 1971 |
| Construction Style Attachment | Detached |
| Cooling Type | Central Air Conditioning |
| Exterior Finish | Brick |
| Foundation Type | Poured Concrete |
| Heating Fuel | Natural Gas |
| Heating Type | Forced Air |
| Stories Total | 1 |
| Size Interior | 2175.92 Sqft |
| Type | House |
| Utility Water | Municipal Water |
Land
| Access Type | Highway Access |
| Acreage | No |
| Land Amenities | Hospital, Park, Place Of Worship, Playground, Schools, Shopping |
| Sewer | Municipal Sewage System |
| Size Depth | 110 Ft |
| Size Frontage | 40 Ft |
| Size Total Text | Under 1/2 Acre |
| Zoning Description | R2c |
Rooms
| Level | Type | Length | Width | Dimensions |
|---|---|---|---|---|
| Basement | Utility Room | 11'3'' x 16'5'' | ||
| Basement | Storage | 11'3'' x 4'5'' | ||
| Basement | Recreation Room | 11'4'' x 29'1'' | ||
| Basement | Office | 11'4'' x 12'9'' | ||
| Basement | Den | 11'3'' x 17'9'' | ||
| Basement | Other | 7'2'' x 4'11'' | ||
| Main Level | Primary Bedroom | 11'7'' x 13'8'' | ||
| Main Level | Living Room | 11'7'' x 9'1'' | ||
| Main Level | Kitchen | 7'2'' x 7'11'' | ||
| Main Level | Dining Room | 11'7'' x 9'9'' | ||
| Main Level | Breakfast | 11'4'' x 10'0'' | ||
| Main Level | Bedroom | 11'4'' x 9'2'' | ||
| Main Level | Bedroom | 11'7'' x 10'1'' | ||
| Main Level | 4pc Bathroom | Measurements not available |
https://www.realtor.ca/real-estate/27032586/293-kinzie-avenue-kitchener










































