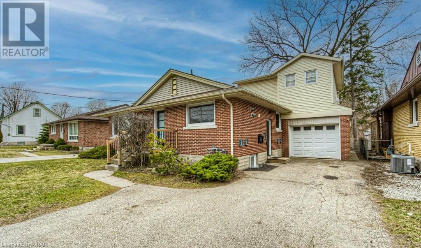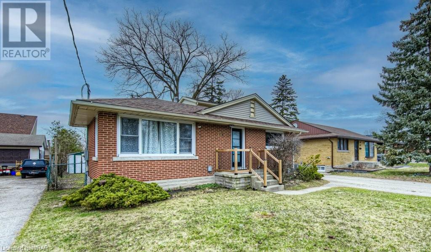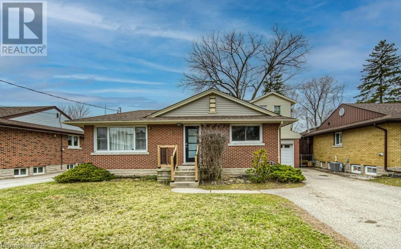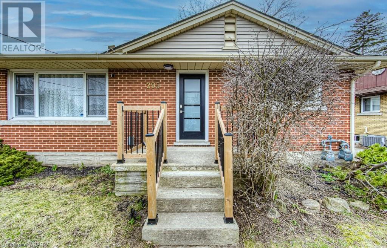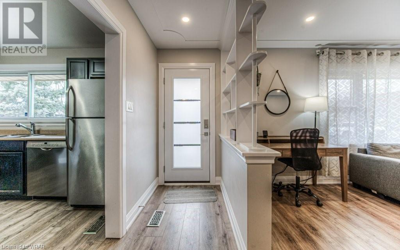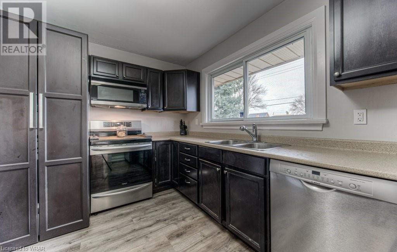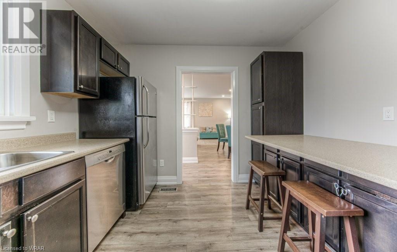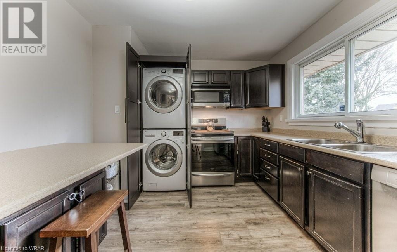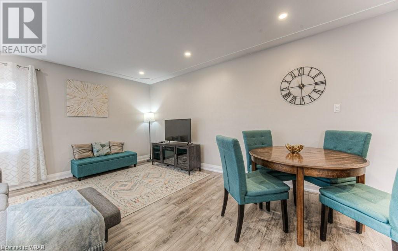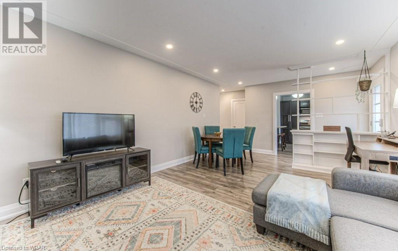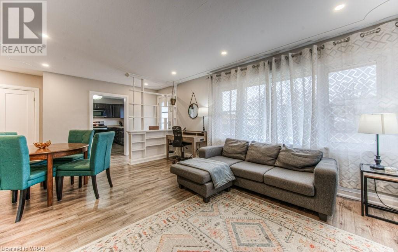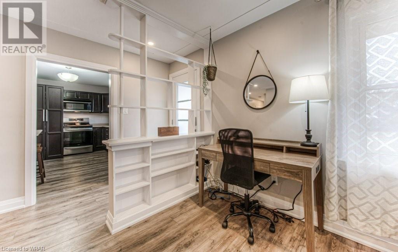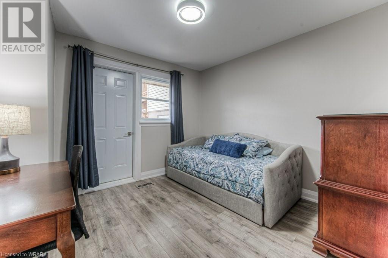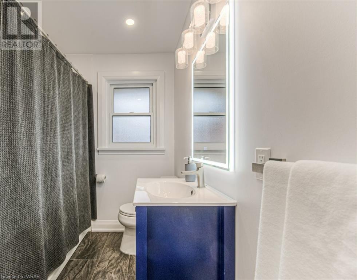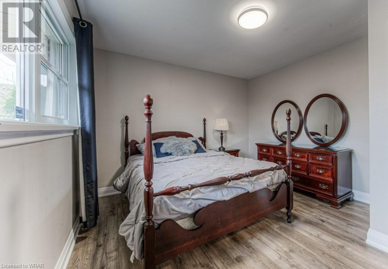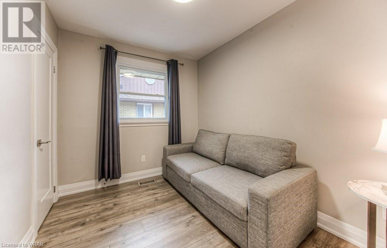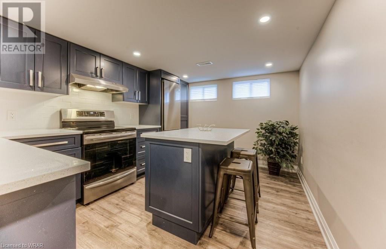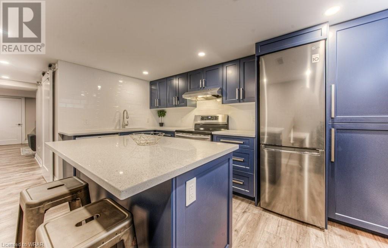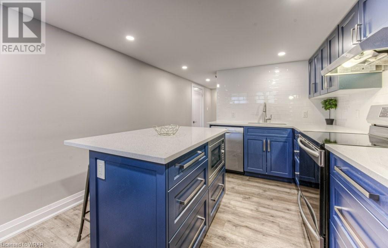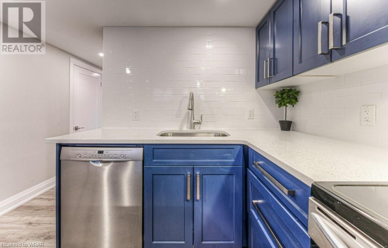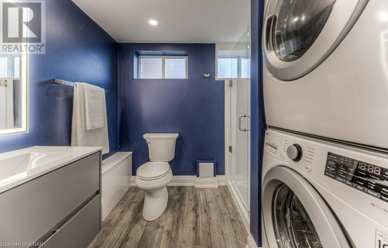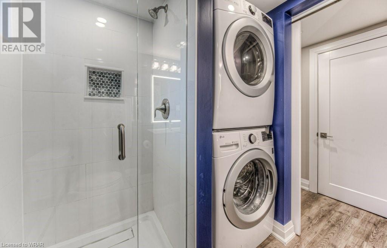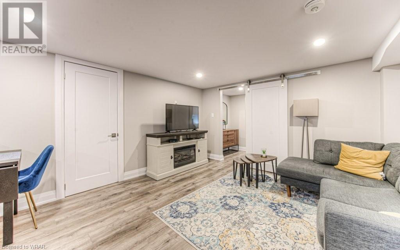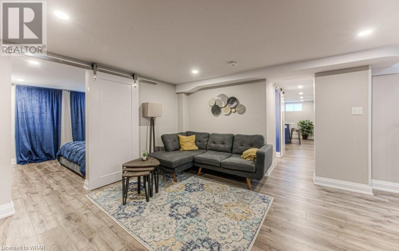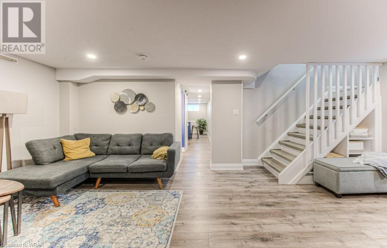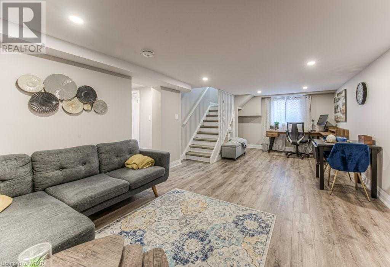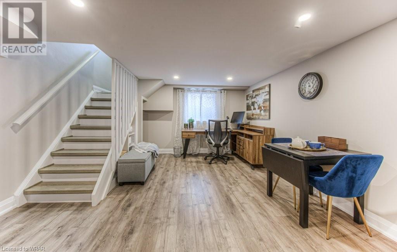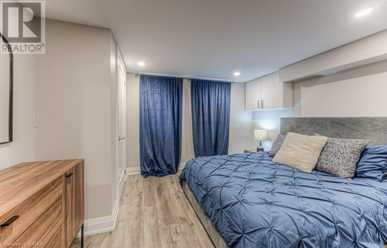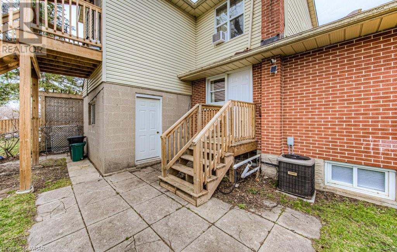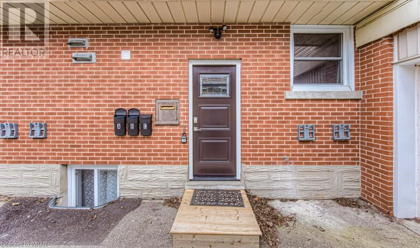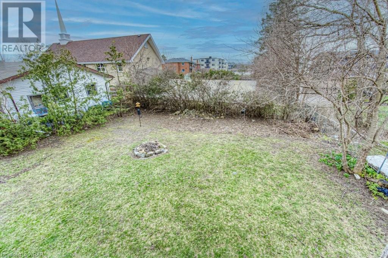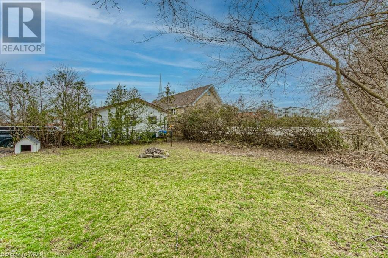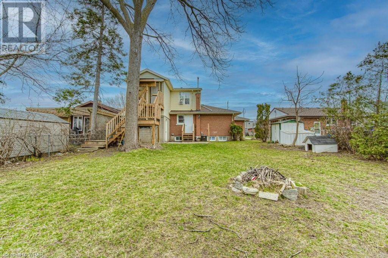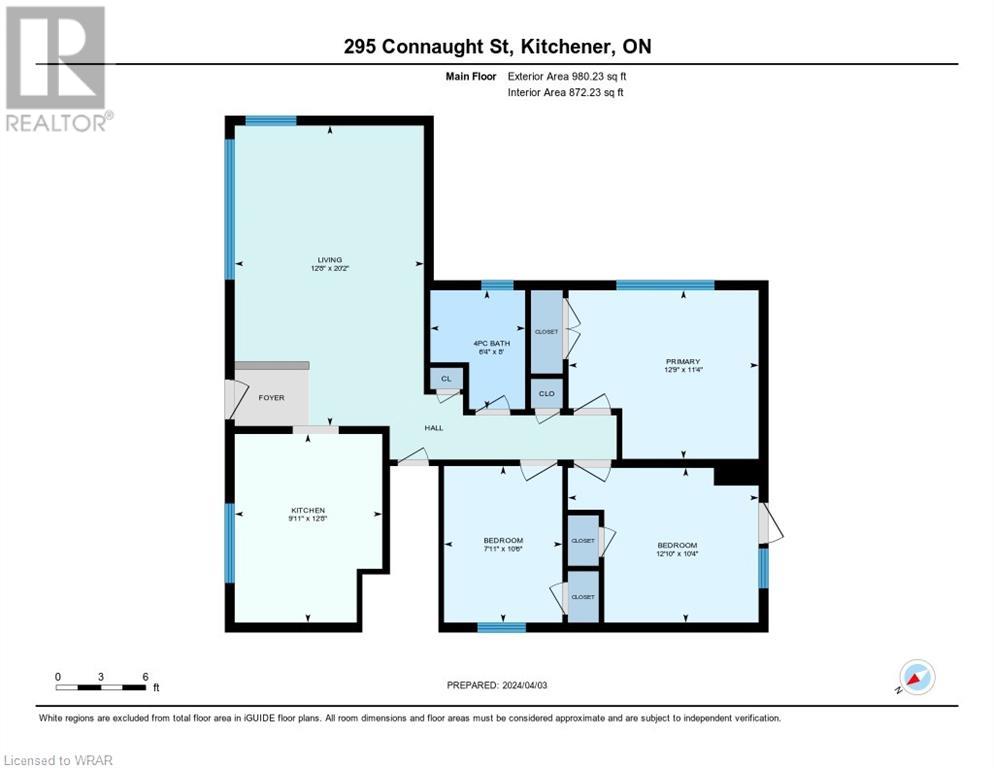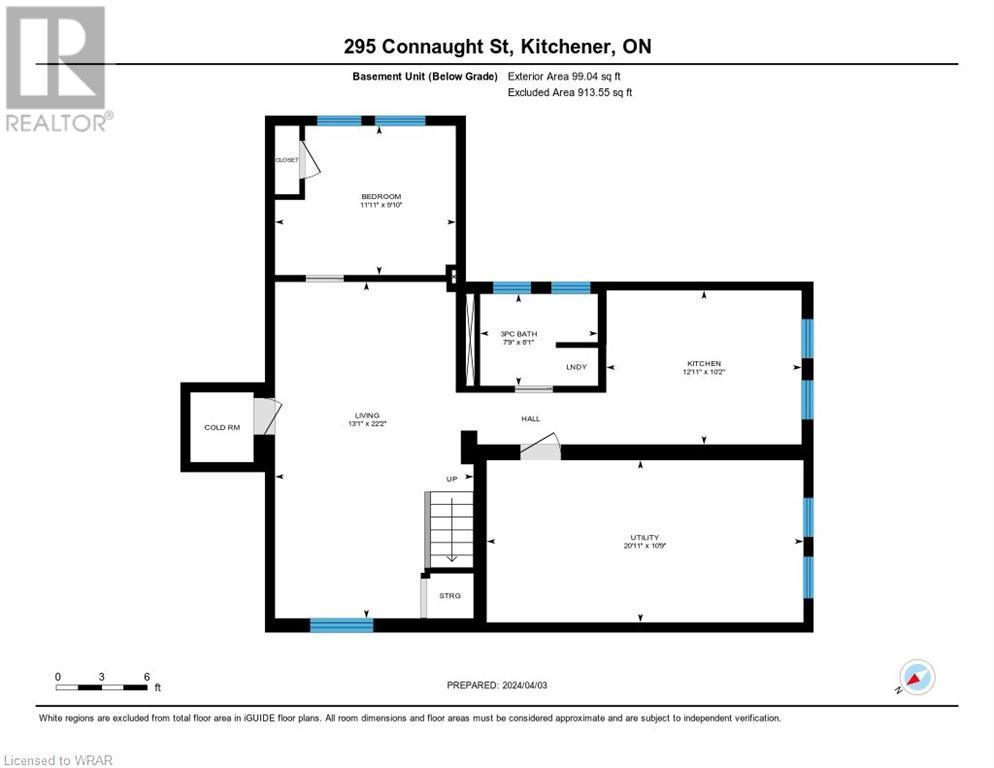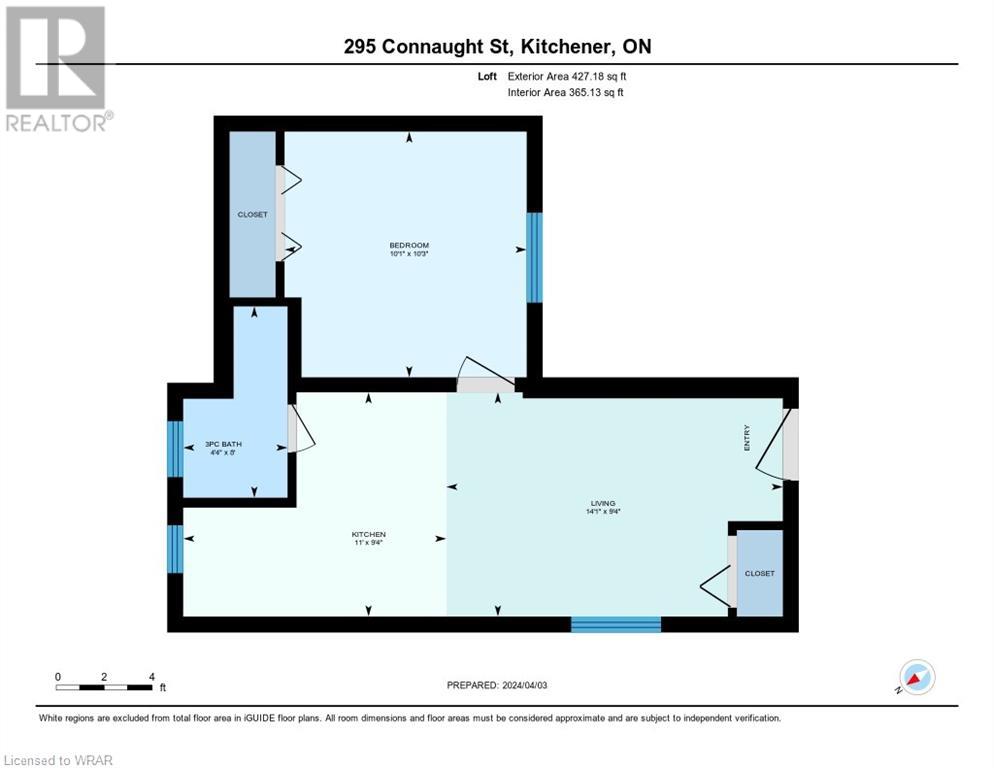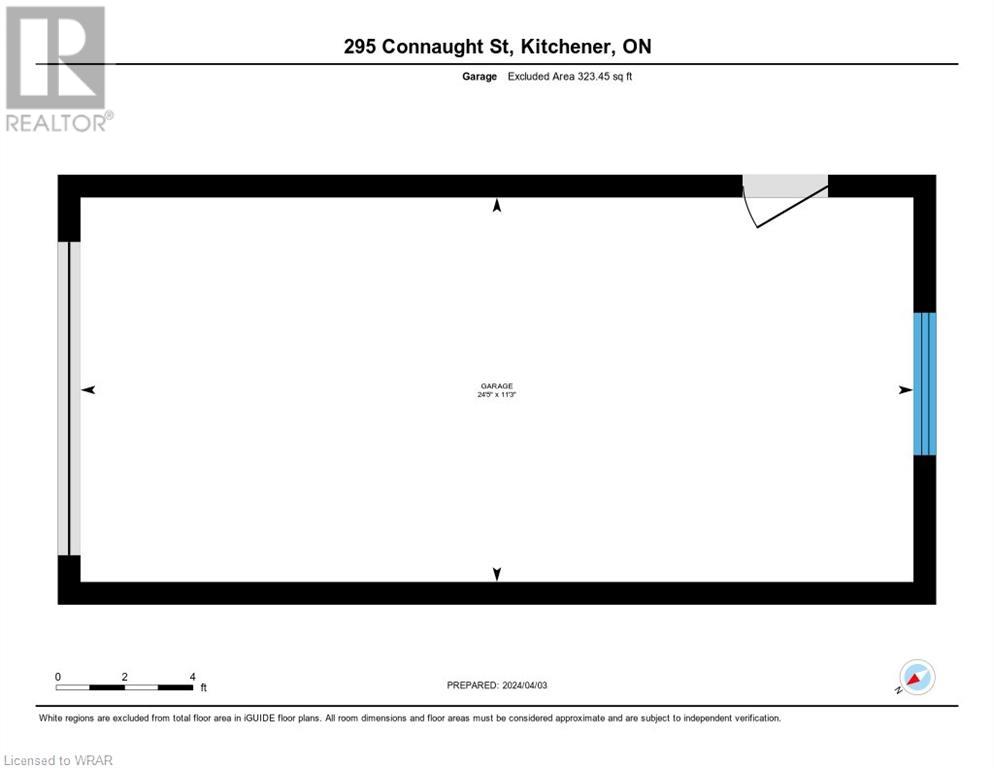5 Bedroom
3 Bathroom
2150.9100
Bungalow
Central Air Conditioning
Forced Air
$900,000
Welcome to 295 Connaught Street, a meticulously converted 3-bedroom bungalow now standing as a legal triplex, offering exceptional multi-family potential and lucrative investment opportunities. This versatile property features: Main level: Spacious 3-bedroom unit, ideal for families or professionals seeking ample living space. Basement: Separate 1-bedroom unit with its own entrance, kitchen, and bathroom, providing privacy and independence. Loft Apartment: Charming living space situated above the garage, complete with a kitchenette and bathroom, offering a unique retreat. Nestled in the coveted Kingsdale area of Kitchener, this property boasts prime location advantages: Close proximity to Kingsdale Community Centre, Fairview Mall, and various shopping amenities. Easy access to major highways and a major bus route, ensuring convenient commuting options. Walking distance to the ION light rail line, catering to eco-friendly transportation preferences. Whether you're an astute investor seeking maximum rental income or a homeowner looking to offset expenses, 295 Connaught Street presents an unparalleled opportunity to capitalize on the demand for multi-family living arrangements. Don't miss out on this exceptional triplex—schedule your showing today and unlock its full potential! (id:8999)
Property Details
|
MLS® Number
|
40565927 |
|
Property Type
|
Single Family |
|
Amenities Near By
|
Hospital, Park, Place Of Worship, Playground, Public Transit, Schools, Shopping |
|
Community Features
|
Community Centre |
|
Equipment Type
|
Water Heater |
|
Features
|
Paved Driveway, Automatic Garage Door Opener |
|
Parking Space Total
|
4 |
|
Rental Equipment Type
|
Water Heater |
Building
|
Bathroom Total
|
3 |
|
Bedrooms Above Ground
|
4 |
|
Bedrooms Below Ground
|
1 |
|
Bedrooms Total
|
5 |
|
Architectural Style
|
Bungalow |
|
Basement Development
|
Finished |
|
Basement Type
|
Full (finished) |
|
Constructed Date
|
1956 |
|
Construction Material
|
Concrete Block, Concrete Walls |
|
Construction Style Attachment
|
Detached |
|
Cooling Type
|
Central Air Conditioning |
|
Exterior Finish
|
Brick, Concrete, Vinyl Siding |
|
Foundation Type
|
Poured Concrete |
|
Heating Fuel
|
Natural Gas |
|
Heating Type
|
Forced Air |
|
Stories Total
|
1 |
|
Size Interior
|
2150.9100 |
|
Type
|
House |
|
Utility Water
|
Municipal Water |
Parking
Land
|
Acreage
|
No |
|
Land Amenities
|
Hospital, Park, Place Of Worship, Playground, Public Transit, Schools, Shopping |
|
Sewer
|
Municipal Sewage System |
|
Size Depth
|
132 Ft |
|
Size Frontage
|
54 Ft |
|
Size Total Text
|
Under 1/2 Acre |
|
Zoning Description
|
R2b |
Rooms
| Level |
Type |
Length |
Width |
Dimensions |
|
Second Level |
3pc Bathroom |
|
|
8'0'' x 4'4'' |
|
Second Level |
Bedroom |
|
|
10'3'' x 10'1'' |
|
Second Level |
Kitchen |
|
|
9'4'' x 11'0'' |
|
Second Level |
Living Room |
|
|
9'4'' x 14'1'' |
|
Basement |
Utility Room |
|
|
10'9'' x 20'11'' |
|
Basement |
3pc Bathroom |
|
|
6'1'' x 7'9'' |
|
Basement |
Bedroom |
|
|
11'11'' x 9'10'' |
|
Basement |
Kitchen |
|
|
10'2'' x 12'11'' |
|
Basement |
Living Room |
|
|
22'2'' x 13'1'' |
|
Main Level |
4pc Bathroom |
|
|
8'0'' x 6'4'' |
|
Main Level |
Bedroom |
|
|
10'4'' x 12'10'' |
|
Main Level |
Bedroom |
|
|
10'6'' x 7'11'' |
|
Main Level |
Primary Bedroom |
|
|
11'4'' x 12'9'' |
|
Main Level |
Kitchen |
|
|
12'8'' x 9'11'' |
|
Main Level |
Living Room |
|
|
20'2'' x 12'8'' |
https://www.realtor.ca/real-estate/26699482/295-connaught-street-kitchener

