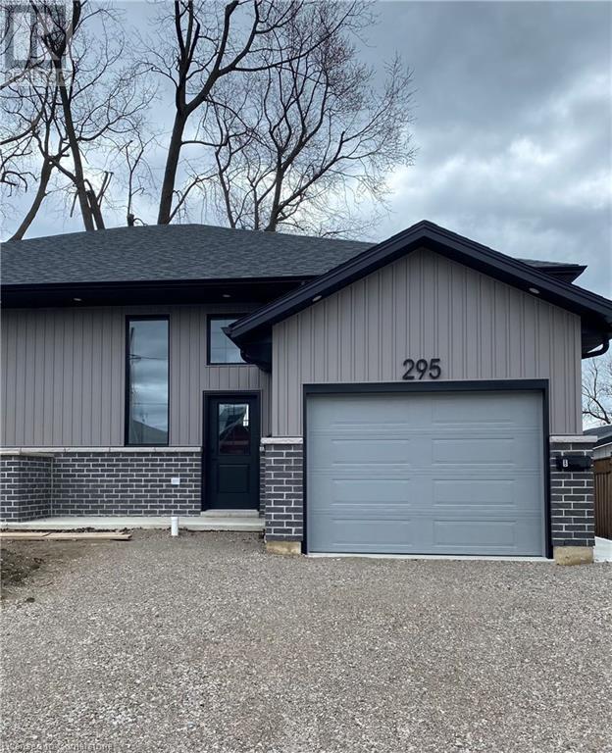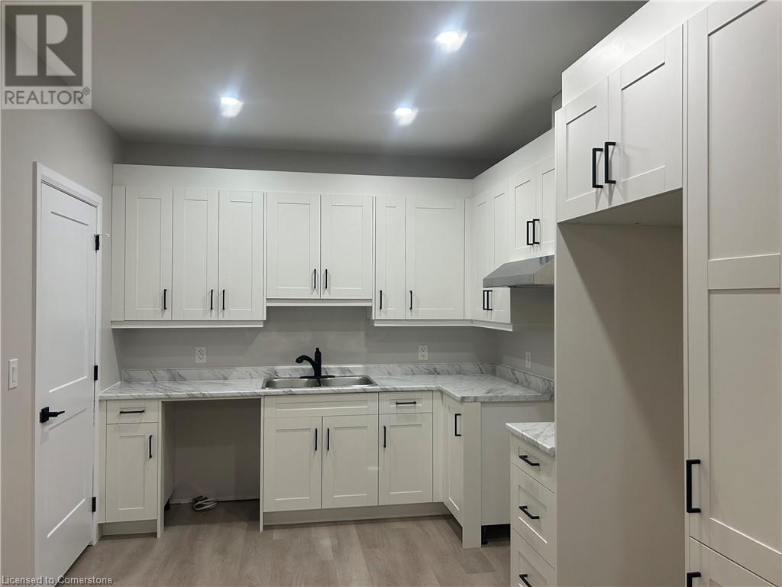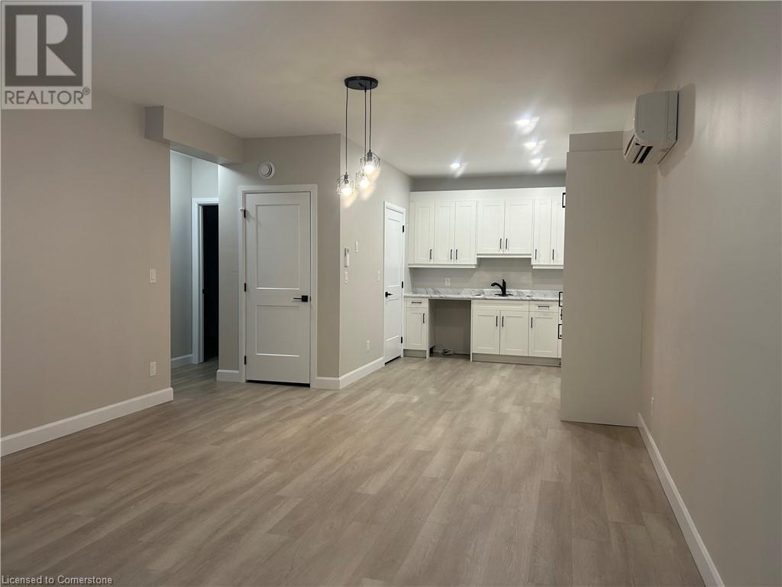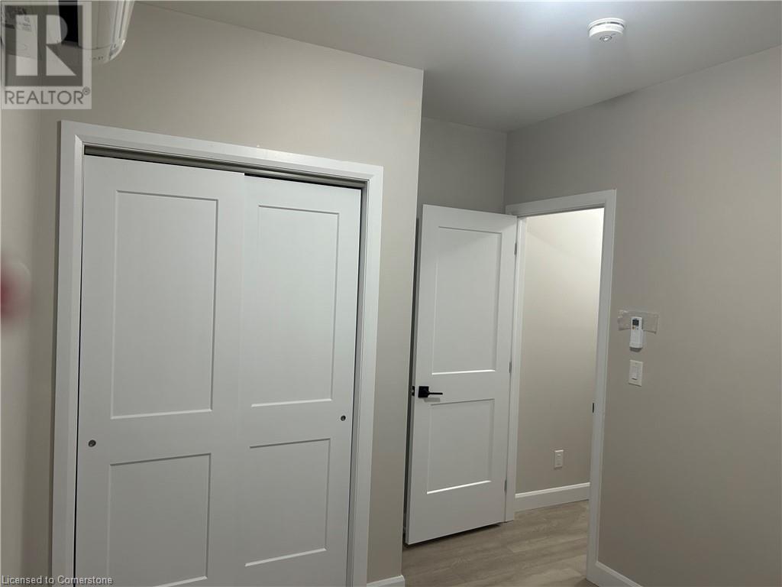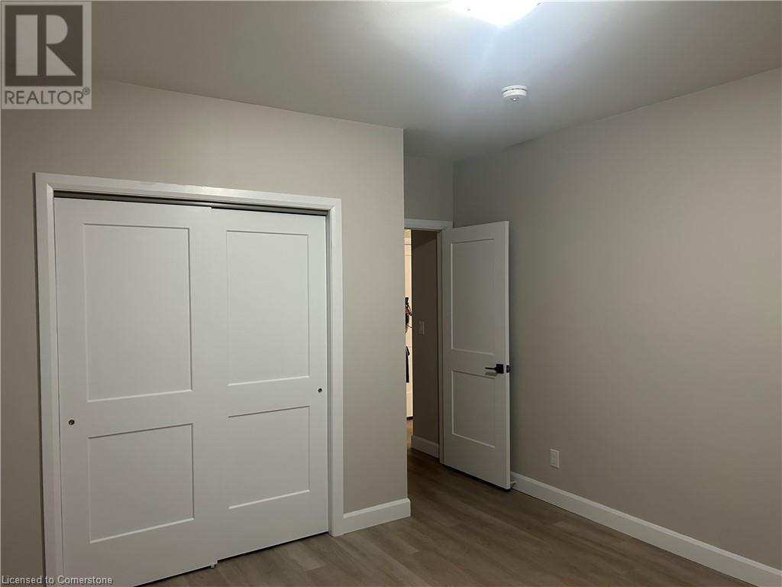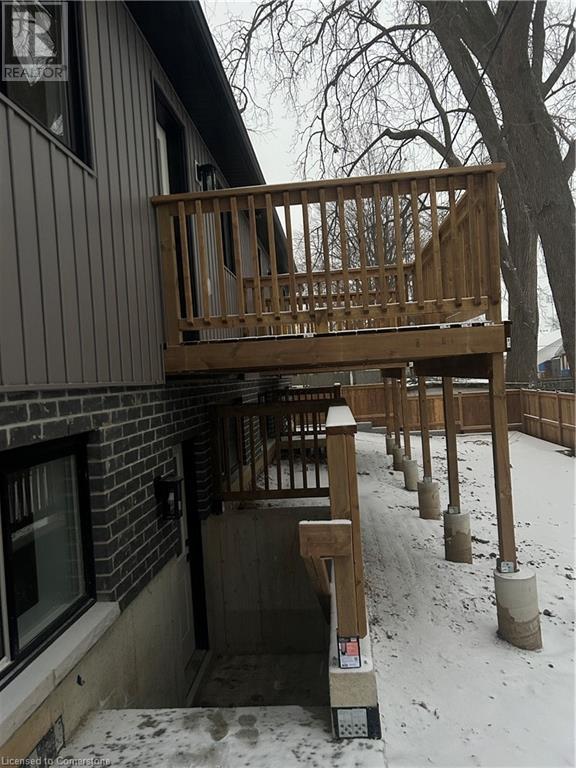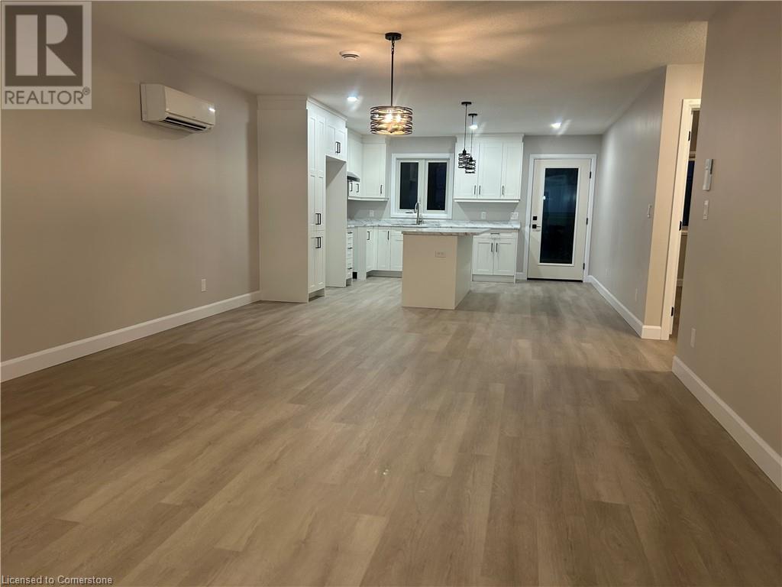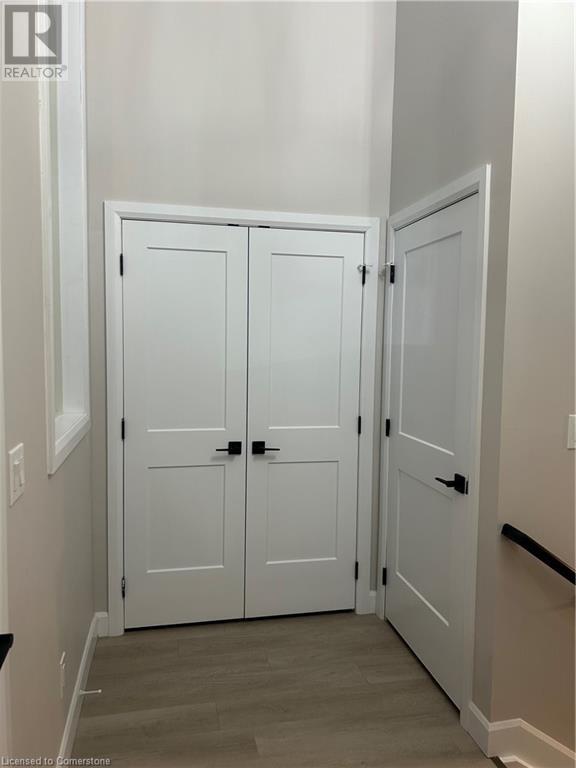4 Bedroom
2 Bathroom
2,259 ft2
Raised Bungalow
Ductless
Heat Pump
$599,900
Fantastic opportunity for first time home buyer, empty nesters or investor! This newly built semi-detached is basically two units in one. Main floor is an open concept, two bedroom unit with a large kitchen with island. Step out to a 8 x 12 deck to enjoy your morning beverage. Also has its own laundry and plenty of storage. Both units have very efficient heating and cooling systems. Lower unit is also an open concept with two bedrooms and its own entrance at rear. Both units have separate hydro meters, therefore heat/air, hydro, and water heater are separate per unit. Live in one unit while renting the other (excellent mortgage helper), or rent both for a great return. Set your own rents as units are currently vacant. (id:8999)
Property Details
|
MLS® Number
|
40713359 |
|
Property Type
|
Single Family |
|
Amenities Near By
|
Public Transit |
|
Community Features
|
Quiet Area, School Bus |
|
Equipment Type
|
None |
|
Features
|
Southern Exposure, Crushed Stone Driveway |
|
Parking Space Total
|
3 |
|
Rental Equipment Type
|
None |
Building
|
Bathroom Total
|
2 |
|
Bedrooms Above Ground
|
2 |
|
Bedrooms Below Ground
|
2 |
|
Bedrooms Total
|
4 |
|
Appliances
|
Water Meter, Hood Fan |
|
Architectural Style
|
Raised Bungalow |
|
Basement Development
|
Finished |
|
Basement Type
|
Full (finished) |
|
Constructed Date
|
2024 |
|
Construction Style Attachment
|
Semi-detached |
|
Cooling Type
|
Ductless |
|
Exterior Finish
|
Brick, Vinyl Siding |
|
Fire Protection
|
None |
|
Foundation Type
|
Poured Concrete |
|
Heating Fuel
|
Electric |
|
Heating Type
|
Heat Pump |
|
Stories Total
|
1 |
|
Size Interior
|
2,259 Ft2 |
|
Type
|
House |
|
Utility Water
|
Municipal Water |
Parking
Land
|
Acreage
|
No |
|
Fence Type
|
Partially Fenced |
|
Land Amenities
|
Public Transit |
|
Sewer
|
Municipal Sewage System |
|
Size Depth
|
101 Ft |
|
Size Frontage
|
35 Ft |
|
Size Total Text
|
Under 1/2 Acre |
|
Zoning Description
|
R1 |
Rooms
| Level |
Type |
Length |
Width |
Dimensions |
|
Lower Level |
Utility Room |
|
|
4'0'' x 8'8'' |
|
Lower Level |
4pc Bathroom |
|
|
8'0'' x 8'6'' |
|
Lower Level |
Living Room/dining Room |
|
|
20'0'' x 14'2'' |
|
Lower Level |
Kitchen |
|
|
10'10'' x 9'10'' |
|
Lower Level |
Bedroom |
|
|
9'10'' x 9'6'' |
|
Lower Level |
Primary Bedroom |
|
|
12'2'' x 12'6'' |
|
Main Level |
Laundry Room |
|
|
4'10'' x 6'10'' |
|
Main Level |
Living Room/dining Room |
|
|
23'4'' x 14'2'' |
|
Main Level |
4pc Bathroom |
|
|
8'0'' x 8'8'' |
|
Main Level |
Kitchen |
|
|
14'2'' x 12'0'' |
|
Main Level |
Bedroom |
|
|
12'4'' x 9'8'' |
|
Main Level |
Primary Bedroom |
|
|
12'8'' x 12'4'' |
Utilities
|
Cable
|
Available |
|
Electricity
|
Available |
|
Natural Gas
|
Available |
|
Telephone
|
Available |
https://www.realtor.ca/real-estate/28119370/295-glass-avenue-kingsville

