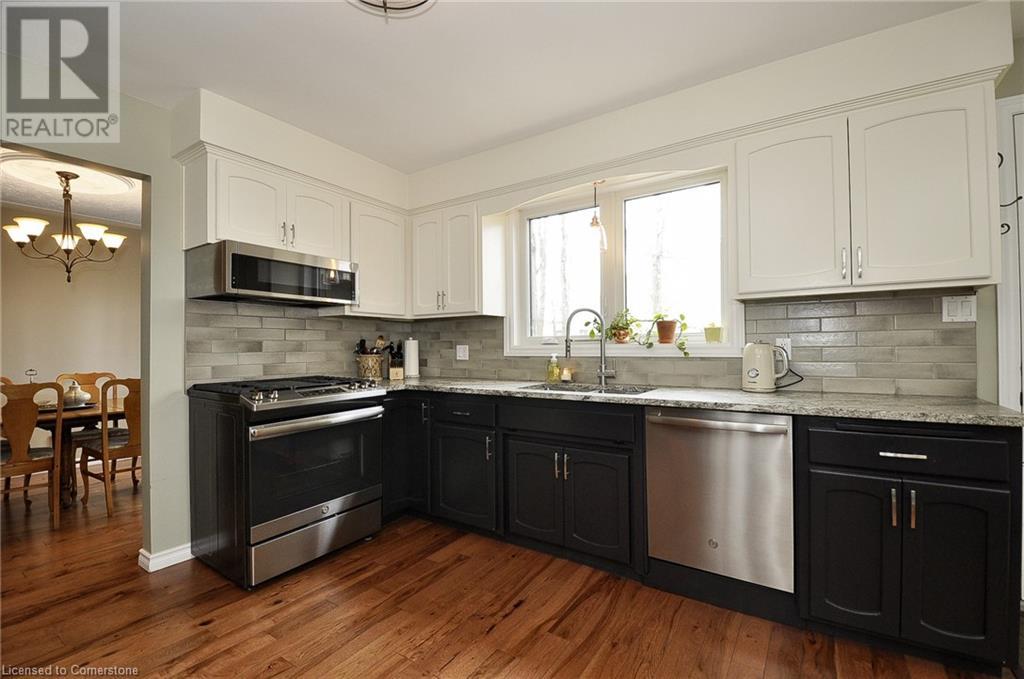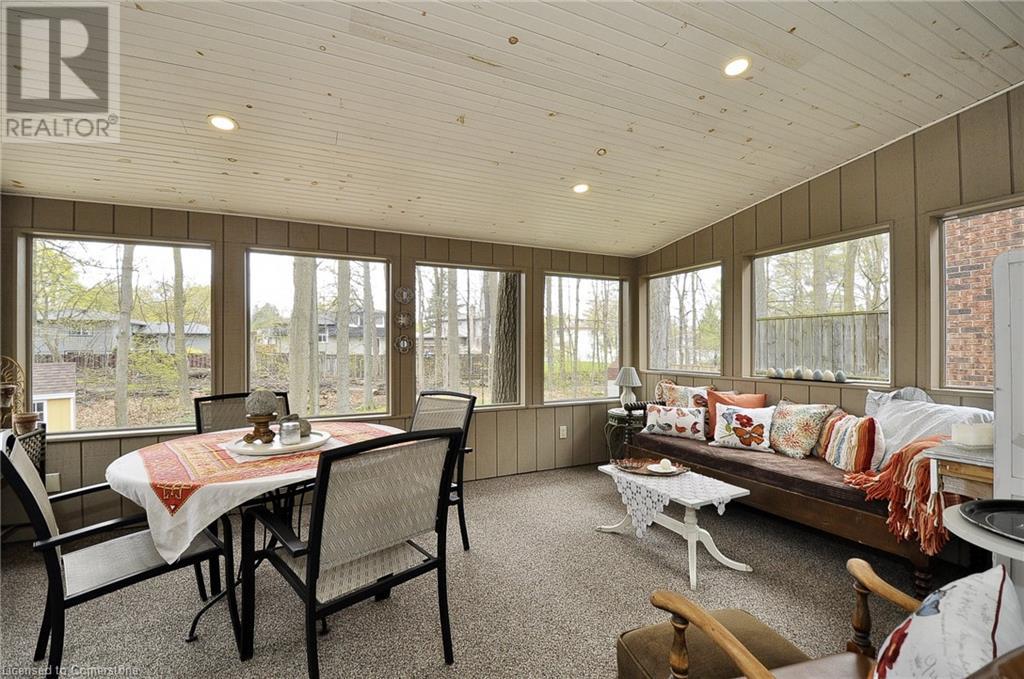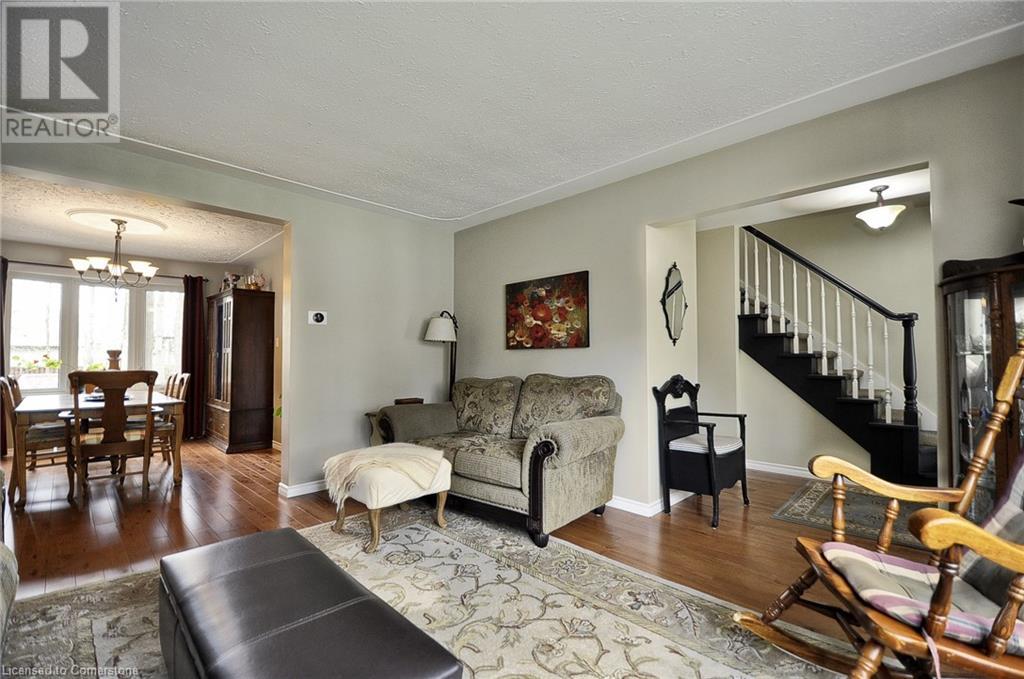3 Bedroom
3 Bathroom
1,764 ft2
2 Level
Central Air Conditioning
$899,900
Great family area in Hespeler with an amazing lot! This home boasts 3 bedrooms, 3 baths (1 full and 2 two piece). The main floor consists of beautiful hardwood floors, and an eat in kitchen that was updated 5 years ago, with granite counters and stainless steel appliances. Good sized living room and dining room, plus a cozy family room with skylights and wood burning fireplace. Another highlight is a great screened in sunroom overlooking the well treed lot. The main floor laundry is convenient, with 2 piece bath and inside entry from the double garage. The 2nd floor consists of a large master bedroom and 2 piece ensuite. There are 2 other bedrooms, and a 4 piece bath. The hardwood on second floor was refinished a few years ago, and looks great! The bright basement has large windows, and waiting for your finishing ideas. There is a rough in for another bathroom as well. Updates include: windows 2021 on main and 2nd floors, furnace 2020, air conditioner/heat pump approx. 7 years, roof and skylights approximately 10 years old. Hot water heater is owned and approximately 2020. There is a newer shed and nice patio. The sellers take great pride in caring for this home. (id:8999)
Property Details
|
MLS® Number
|
40723040 |
|
Property Type
|
Single Family |
|
Amenities Near By
|
Airport, Hospital, Park, Place Of Worship, Public Transit, Schools, Shopping |
|
Community Features
|
School Bus |
|
Features
|
Skylight |
|
Parking Space Total
|
6 |
Building
|
Bathroom Total
|
3 |
|
Bedrooms Above Ground
|
3 |
|
Bedrooms Total
|
3 |
|
Appliances
|
Dishwasher, Dryer, Microwave, Refrigerator, Water Softener, Washer, Microwave Built-in, Gas Stove(s), Window Coverings |
|
Architectural Style
|
2 Level |
|
Basement Development
|
Unfinished |
|
Basement Type
|
Full (unfinished) |
|
Construction Material
|
Wood Frame |
|
Construction Style Attachment
|
Detached |
|
Cooling Type
|
Central Air Conditioning |
|
Exterior Finish
|
Brick, Wood |
|
Half Bath Total
|
2 |
|
Heating Fuel
|
Natural Gas |
|
Stories Total
|
2 |
|
Size Interior
|
1,764 Ft2 |
|
Type
|
House |
|
Utility Water
|
Municipal Water |
Parking
Land
|
Access Type
|
Highway Access, Highway Nearby |
|
Acreage
|
No |
|
Land Amenities
|
Airport, Hospital, Park, Place Of Worship, Public Transit, Schools, Shopping |
|
Sewer
|
Sanitary Sewer |
|
Size Frontage
|
56 Ft |
|
Size Total Text
|
Under 1/2 Acre |
|
Zoning Description
|
R4 |
Rooms
| Level |
Type |
Length |
Width |
Dimensions |
|
Second Level |
2pc Bathroom |
|
|
Measurements not available |
|
Second Level |
4pc Bathroom |
|
|
Measurements not available |
|
Second Level |
Bedroom |
|
|
12'10'' x 10'10'' |
|
Second Level |
Bedroom |
|
|
11'10'' x 8'0'' |
|
Second Level |
Primary Bedroom |
|
|
14'10'' x 12'6'' |
|
Main Level |
Laundry Room |
|
|
Measurements not available |
|
Main Level |
2pc Bathroom |
|
|
Measurements not available |
|
Main Level |
Sunroom |
|
|
16' x 12' |
|
Main Level |
Family Room |
|
|
16'0'' x 12'0'' |
|
Main Level |
Kitchen |
|
|
14'8'' x 12'0'' |
|
Main Level |
Dining Room |
|
|
12'0'' x 10'0'' |
|
Main Level |
Living Room |
|
|
15'0'' x 13'0'' |
https://www.realtor.ca/real-estate/28258257/296-kribs-street-cambridge



















































