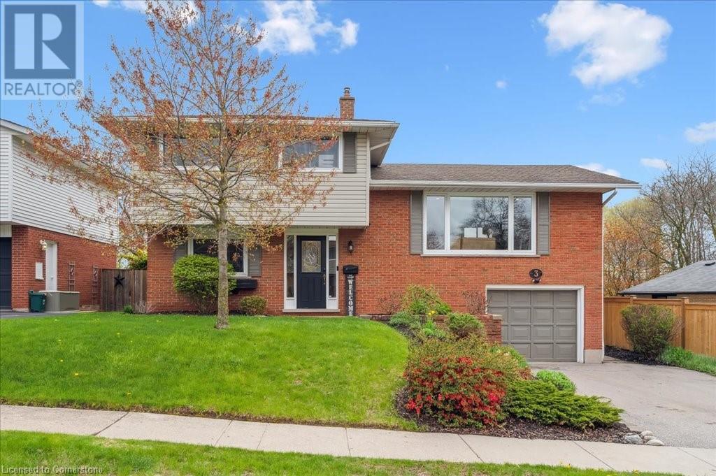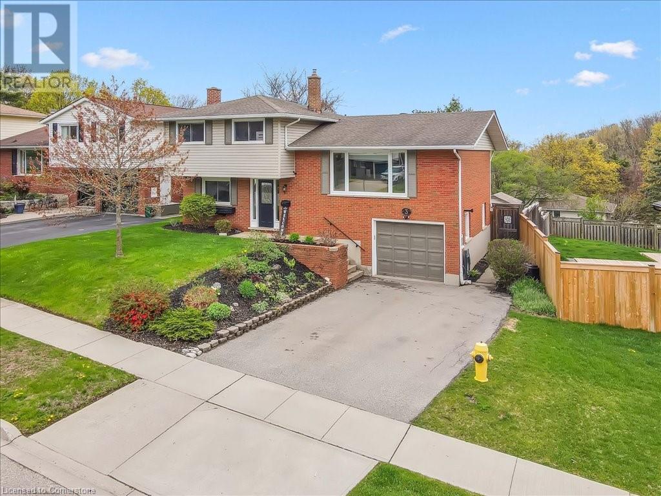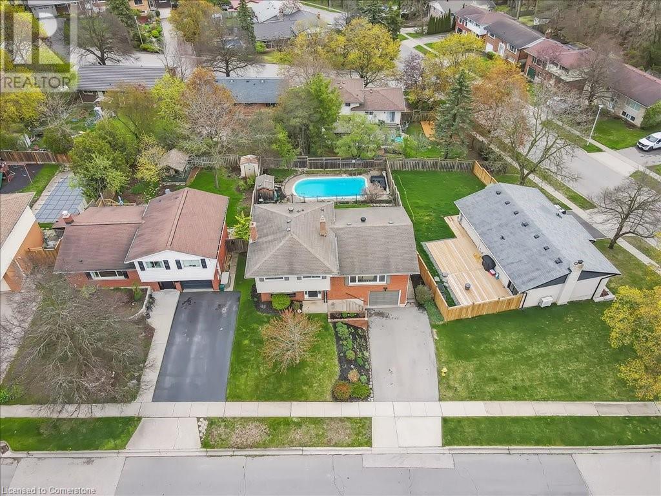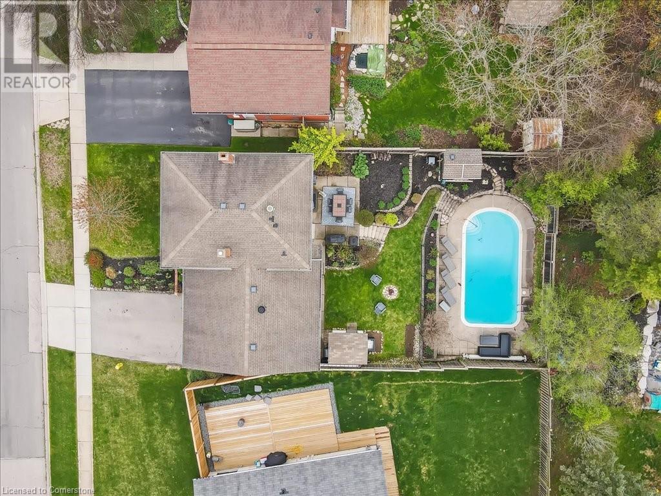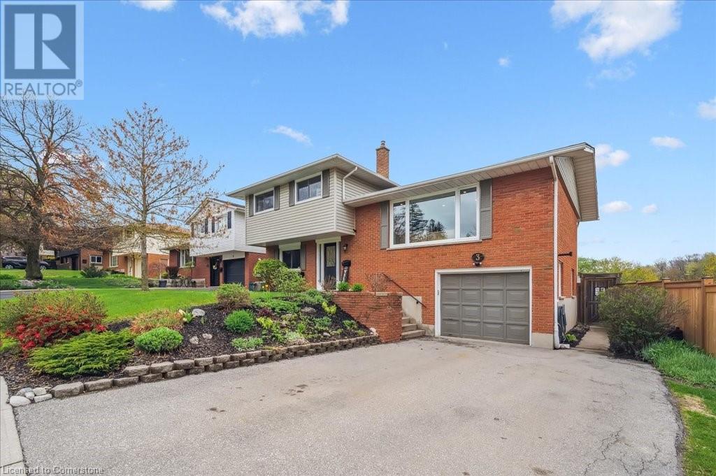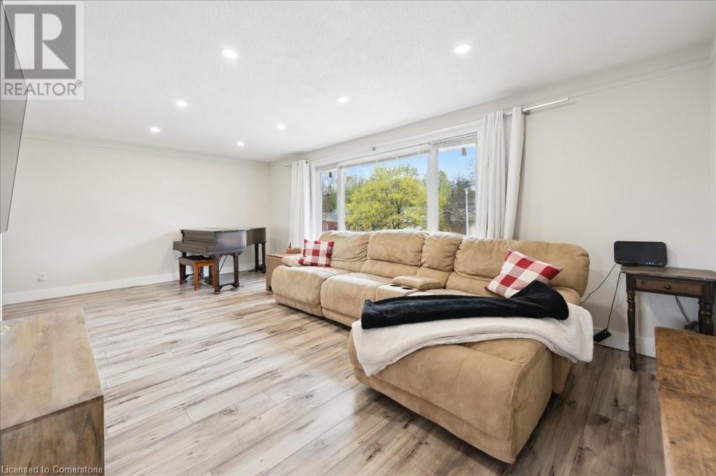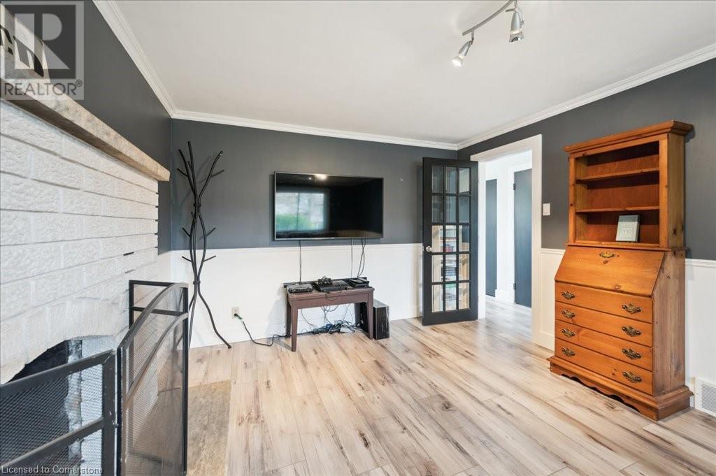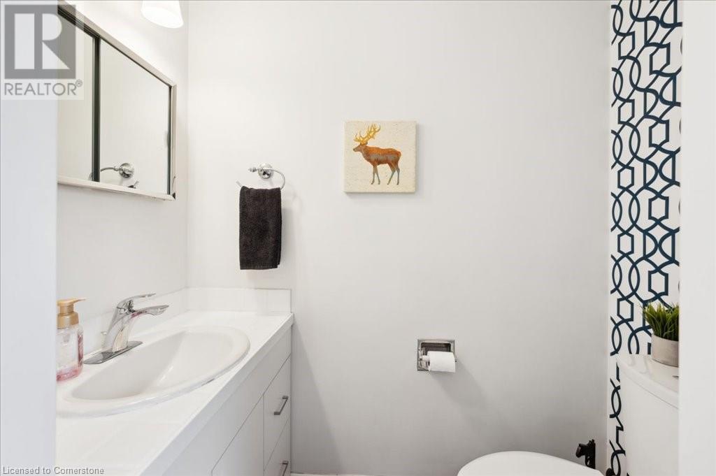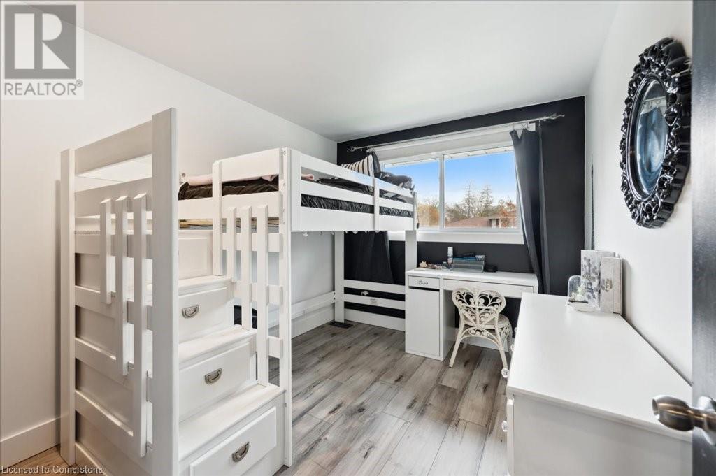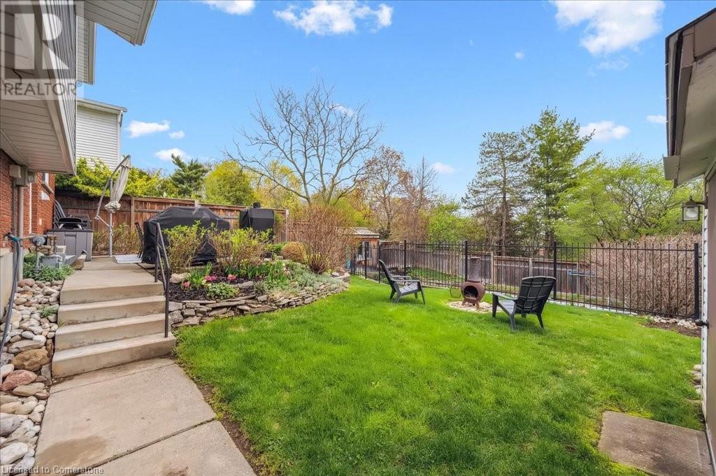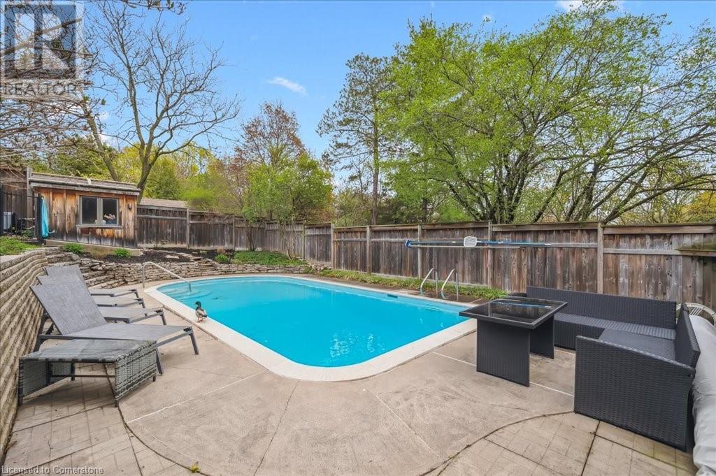3 Crestwood Drive Cambridge, Ontario N1S 3N8
Like This Property?
3 Bedroom
2 Bathroom
1,541 ft2
Inground Pool
Central Air Conditioning
Forced Air
$699,900
Welcome to an amazing West Galt, court location at 3 Crestwood Dr. This great home offers 3 bedrooms, 2 bathrooms and a backyard oasis with inground pool. Inside the home you are welcomed by a large foyer which leads to main floor laundry, the rec room, 2 piece bathroom and also a walkout to the backyard patio. Up a few stairs to the main level you have a good sized living room with a huge window offering an abundance of natural light and view of the neighborhood. This is attached to the dining room which leads to the bright white kitchen complete with quartz counters, updated backsplash and stainless steel appliances. In the upper level of the home you will find the 3 generous sized bedrooms and a 4 piece bathroom with heated flooring. Downstairs offers a spacious workshop which leads to the single car garage leading to another backyard access. Out back you have a spacious patio to entertain, grass area for the kids and dogs to play and of course a 16x32 inground pool. The pool has a newer gas heater (2021), was sandblasted, repaired and recoated concrete (2023). Enjoy the upcoming hot summer days with family and friends. Book your showing today. (id:8999)
Open House
This property has open houses!
May
10
Saturday
Starts at:
2:00 pm
Ends at:4:00 pm
Property Details
| MLS® Number | 40725046 |
| Property Type | Single Family |
| Amenities Near By | Park, Place Of Worship, Public Transit |
| Community Features | Quiet Area, Community Centre |
| Features | Cul-de-sac, Automatic Garage Door Opener |
| Parking Space Total | 3 |
| Pool Type | Inground Pool |
| Structure | Shed |
Building
| Bathroom Total | 2 |
| Bedrooms Above Ground | 3 |
| Bedrooms Total | 3 |
| Appliances | Central Vacuum, Dishwasher, Dryer, Refrigerator, Water Softener, Washer, Gas Stove(s) |
| Basement Development | Unfinished |
| Basement Type | Partial (unfinished) |
| Constructed Date | 1966 |
| Construction Style Attachment | Detached |
| Cooling Type | Central Air Conditioning |
| Exterior Finish | Brick, Vinyl Siding |
| Half Bath Total | 1 |
| Heating Fuel | Natural Gas |
| Heating Type | Forced Air |
| Size Interior | 1,541 Ft2 |
| Type | House |
| Utility Water | Municipal Water |
Parking
| Attached Garage |
Land
| Acreage | No |
| Fence Type | Fence |
| Land Amenities | Park, Place Of Worship, Public Transit |
| Sewer | Municipal Sewage System |
| Size Frontage | 55 Ft |
| Size Total Text | Under 1/2 Acre |
| Zoning Description | R4 |
Rooms
| Level | Type | Length | Width | Dimensions |
|---|---|---|---|---|
| Second Level | Bedroom | 13'7'' x 9'10'' | ||
| Second Level | Bedroom | 10'2'' x 8'3'' | ||
| Second Level | Bedroom | 9'8'' x 9'9'' | ||
| Second Level | 4pc Bathroom | 6'1'' x 6'8'' | ||
| Main Level | Living Room | 15'4'' x 10'10'' | ||
| Main Level | Living Room | 15'6'' x 21'6'' | ||
| Main Level | Laundry Room | 5'11'' x 10'11'' | ||
| Main Level | Kitchen | 11'0'' x 14'0'' | ||
| Main Level | Foyer | 9'1'' x 6'11'' | ||
| Main Level | Dining Room | 11'5'' x 9'0'' | ||
| Main Level | 2pc Bathroom | 5'11'' x 3'0'' |
https://www.realtor.ca/real-estate/28273334/3-crestwood-drive-cambridge

