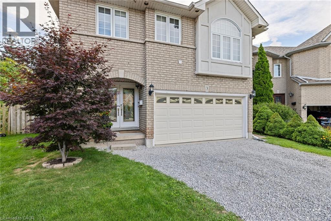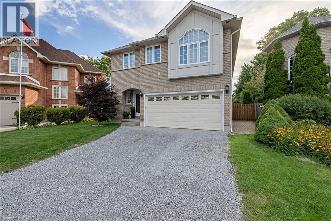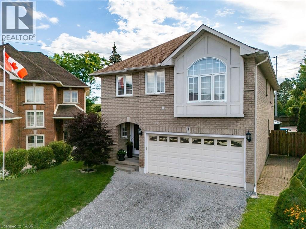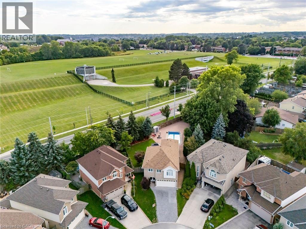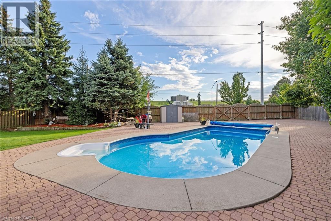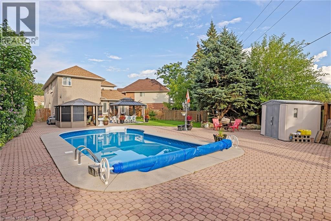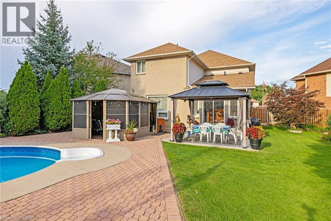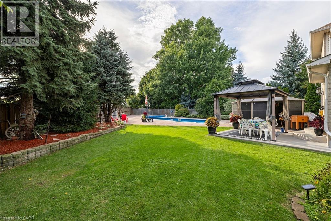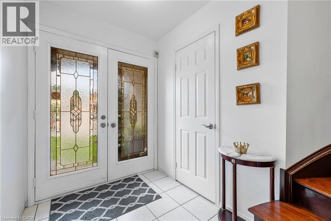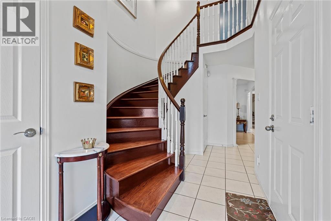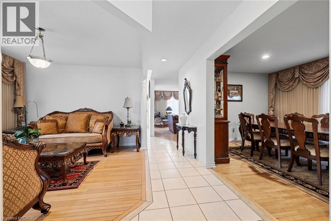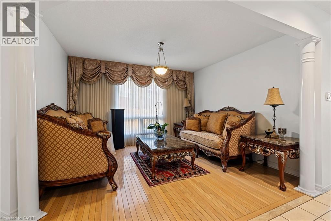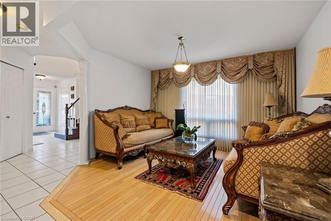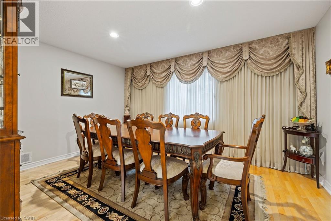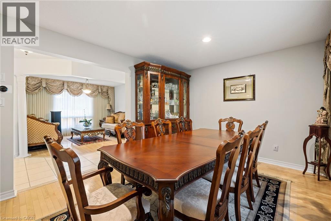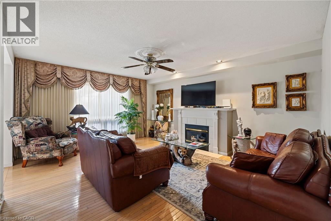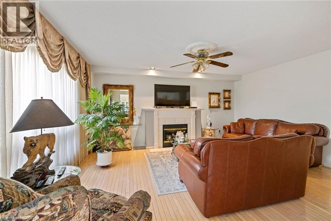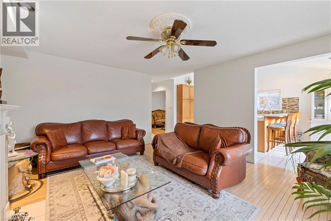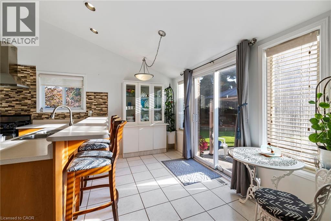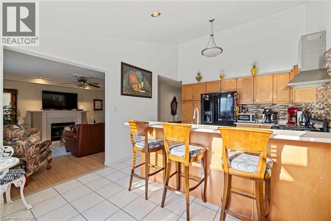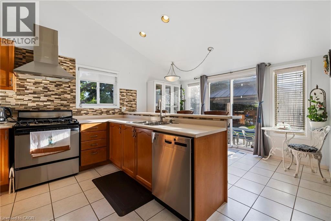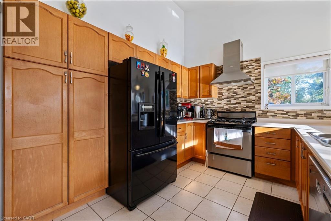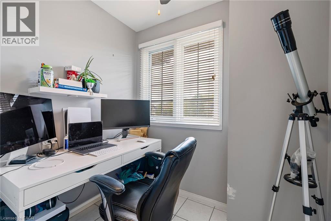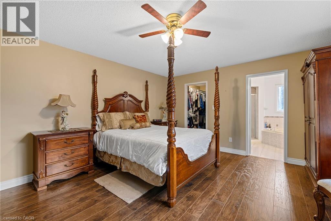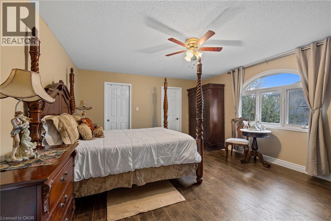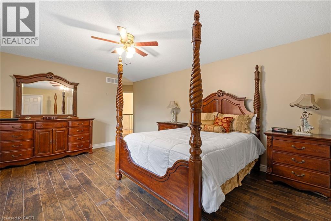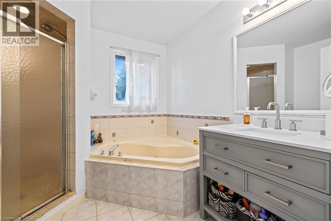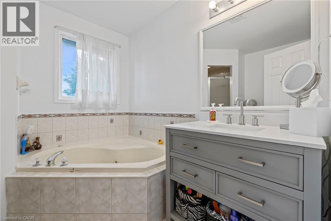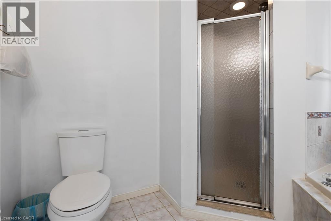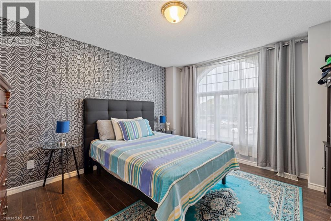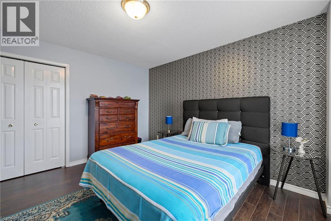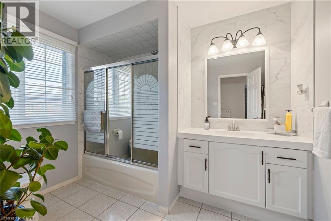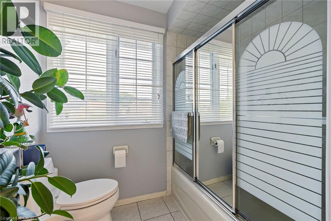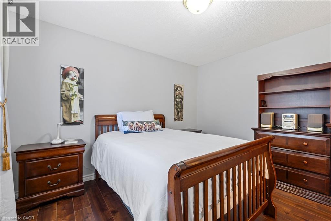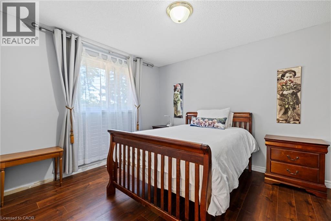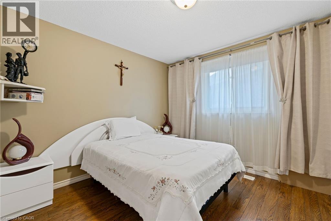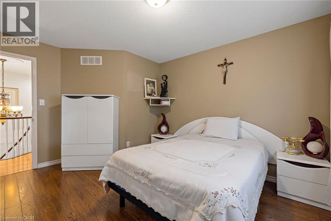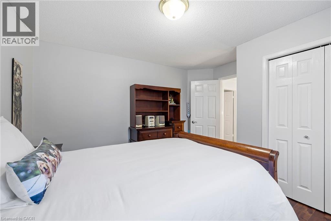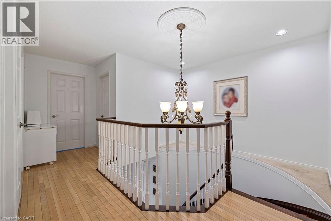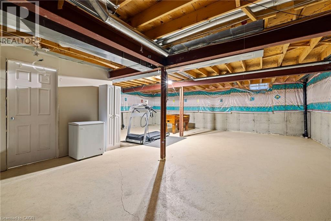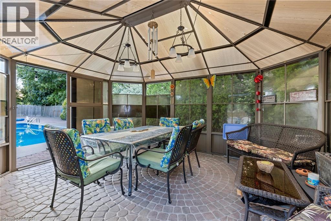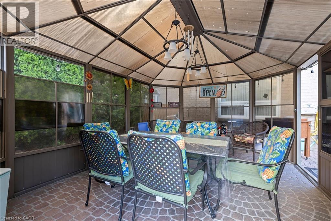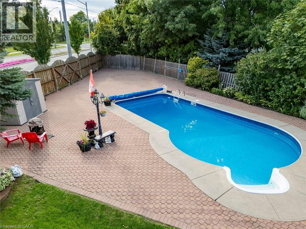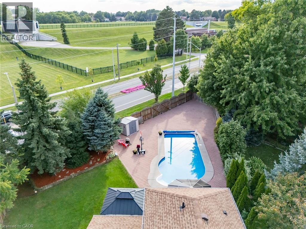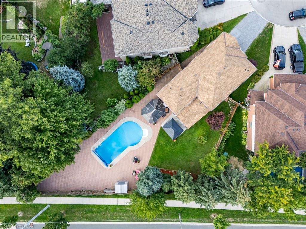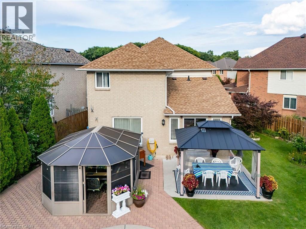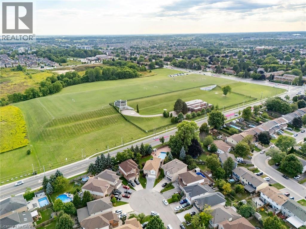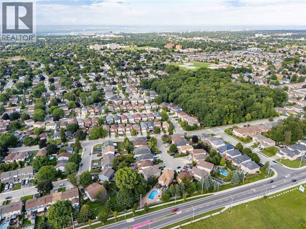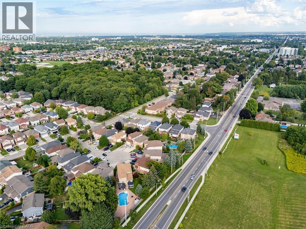4 Bedroom
3 Bathroom
2,450 ft2
2 Level
Inground Pool
Central Air Conditioning
Forced Air
$1,249,900
Custom-built luxury home with double car garage & 4 car driveway on a beautiful court on the West Mountain. Huge premium pie shape 171 foot lot. PLUS enjoy swimming in your inground pool or or have a few friends over for a BBQ and drinks in your enclosed outdoor Cabana. plus at the back of lot there is room to park your boat, RV, or trailer. Inside of this home there is a open front hallway with solid oak circular staircase. Beautiful kitchen with lots of kit. cabinets with a eat-in dinette and a Vaulted Ceiling. Separate formal dining room for family get together. Gorgeous ( 17 'x 14 ' ) main floor family room with Fireplace. quiet on the side Living room for easy nights. 4 bedrooms plus 2.5 bathrooms. plus this Beautiful primary bedroom (17' x14') with custom moon shaped window allowing sunlight into the room 4pce ensuite with soaker tub & separate shower plus a walk-in closet. Plus 3 more bedroom and a computer room, Beautiful hardwood floors throughout kid friendly quiet location. Nr schools and shopping. Minutes to the Linc expressway to Toronto 403 highway (id:8999)
Property Details
|
MLS® Number
|
40764781 |
|
Property Type
|
Single Family |
|
Equipment Type
|
Water Heater |
|
Features
|
Cul-de-sac, Southern Exposure, Crushed Stone Driveway |
|
Parking Space Total
|
6 |
|
Pool Type
|
Inground Pool |
|
Rental Equipment Type
|
Water Heater |
Building
|
Bathroom Total
|
3 |
|
Bedrooms Above Ground
|
4 |
|
Bedrooms Total
|
4 |
|
Appliances
|
Refrigerator, Stove |
|
Architectural Style
|
2 Level |
|
Basement Development
|
Unfinished |
|
Basement Type
|
Full (unfinished) |
|
Construction Style Attachment
|
Detached |
|
Cooling Type
|
Central Air Conditioning |
|
Exterior Finish
|
Brick, Vinyl Siding |
|
Half Bath Total
|
1 |
|
Heating Fuel
|
Natural Gas |
|
Heating Type
|
Forced Air |
|
Stories Total
|
2 |
|
Size Interior
|
2,450 Ft2 |
|
Type
|
House |
|
Utility Water
|
Municipal Water |
Parking
Land
|
Acreage
|
No |
|
Sewer
|
Municipal Sewage System |
|
Size Depth
|
172 Ft |
|
Size Frontage
|
25 Ft |
|
Size Irregular
|
0.21 |
|
Size Total
|
0.21 Ac|under 1/2 Acre |
|
Size Total Text
|
0.21 Ac|under 1/2 Acre |
|
Zoning Description
|
R1 |
Rooms
| Level |
Type |
Length |
Width |
Dimensions |
|
Second Level |
Foyer |
|
|
12' x 11' |
|
Second Level |
Den |
|
|
7'0'' x 5'0'' |
|
Second Level |
4pc Bathroom |
|
|
9'0'' x 7'0'' |
|
Second Level |
Bedroom |
|
|
13'6'' x 11'6'' |
|
Second Level |
Bedroom |
|
|
12'0'' x 10'0'' |
|
Second Level |
Bedroom |
|
|
14'0'' x 11'0'' |
|
Second Level |
4pc Bathroom |
|
|
8'6'' x 8'6'' |
|
Second Level |
Primary Bedroom |
|
|
17'0'' x 14'0'' |
|
Basement |
Storage |
|
|
Measurements not available |
|
Basement |
Utility Room |
|
|
Measurements not available |
|
Basement |
Other |
|
|
Measurements not available |
|
Main Level |
2pc Bathroom |
|
|
5'8'' x 3'' |
|
Main Level |
Living Room |
|
|
12'6'' x 11'0'' |
|
Main Level |
Family Room |
|
|
17'0'' x 14'0'' |
|
Main Level |
Dining Room |
|
|
14'7'' x 11'0'' |
|
Main Level |
Eat In Kitchen |
|
|
17'0'' x 12'0'' |
https://www.realtor.ca/real-estate/28794411/3-nature-court-hamilton

