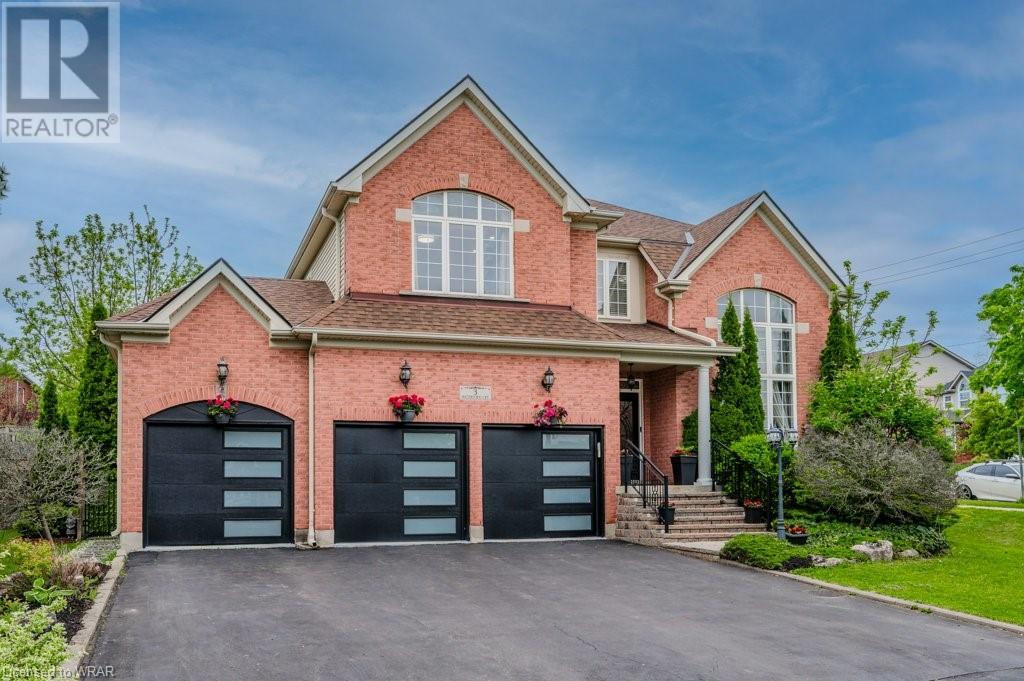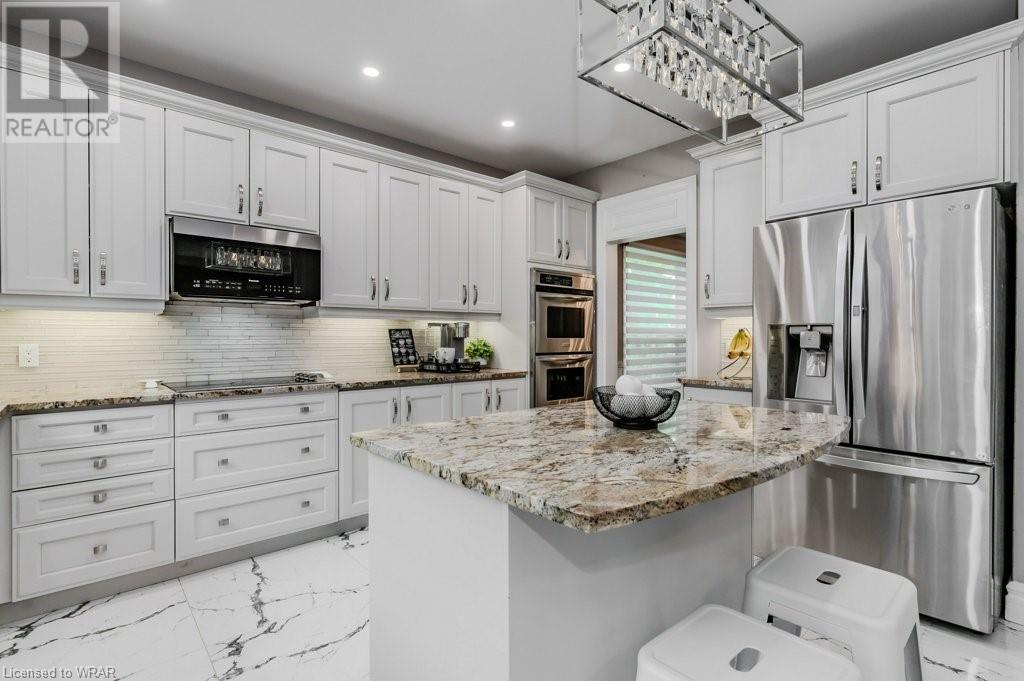6 Bedroom
5 Bathroom
5119 sqft
2 Level
Fireplace
Central Air Conditioning
Forced Air
Lawn Sprinkler, Landscaped
$1,799,900
Experience a Grandiose living with this Executive home in an upscale cul-de-sac of desirable Doon South with a total of 5,000+ Sq Ft and an abundance of Luxurious Upgrades, absolutely Stunning. Nestled on a huge 70x148 Ft lot, you’d be surprised how much this 6 Bedroom & 4+1 bathrooms home has to offer. As you enter the Foyer, you’ll be greeted with impressive tiles and a great layout design with 9’ ceilings. Main floor consisting of a spectacular Gourmet Kitchen and Granite countertops, St. Appliances, Pantry, a Huge Family rm with Fireplace, Dining, 17’ ceiling Living. A dedicated Laundry and a private home office completes the space. The carpet-Free 2nd floor will surprise with its 4 large Bedrooms & 2 Walk-in Closets, a Luxury 5 Pc. Ensuite & 2 additional Full upgraded bathrooms, Primary bedroom being a true spa retreat. The professionally finished Lower level with 2 bedrooms, 4-pc bath, huge Rec Room, Kitchenette, a Gym for fitness enthusiasts + a substantial storage is Massive with endless possibilities. All 3 levels deliver totally functional and well-designed layouts elevating the living experience. Parking is absolutely a breeze with its oversized TRIPLE garage and a spacious driveway, space for 9 vehicles. Don’t forget about the inclusion of an EV Charger, Electrical Rough-In for Pool & Hot Tub, BBQ Gas line. You will love the expansive Pool-size backyard with articulated landscaping enhanced by a large deck perfect for entertaining. Picture sipping your morning coffee while enjoying your peaceful ambience of your very own outdoor oasis. Great location close to all major Amenities: Hwy 401, Conestoga College, Shopping, great Schools, Trails, Transit, Restaurants and more. Finally, take advantage of an existing BUILDING PERMIT allowing for an official CONVERSION to a DUPLEX for great potential Rental income - call today for more info. Come experience this exquisite home and discover your dream lifestyle today from a place that has been designed for living ! (id:8999)
Property Details
|
MLS® Number
|
40592036 |
|
Property Type
|
Single Family |
|
Amenities Near By
|
Park, Place Of Worship, Playground, Public Transit, Schools, Shopping |
|
Community Features
|
Quiet Area, School Bus |
|
Equipment Type
|
Rental Water Softener, Water Heater |
|
Features
|
Cul-de-sac, Ravine, Conservation/green Belt, Paved Driveway, Sump Pump, Automatic Garage Door Opener |
|
Parking Space Total
|
9 |
|
Rental Equipment Type
|
Rental Water Softener, Water Heater |
|
Structure
|
Shed |
Building
|
Bathroom Total
|
5 |
|
Bedrooms Above Ground
|
4 |
|
Bedrooms Below Ground
|
2 |
|
Bedrooms Total
|
6 |
|
Appliances
|
Dishwasher, Dryer, Oven - Built-in, Refrigerator, Stove, Water Softener, Water Purifier, Washer, Microwave Built-in, Window Coverings, Garage Door Opener |
|
Architectural Style
|
2 Level |
|
Basement Development
|
Finished |
|
Basement Type
|
Full (finished) |
|
Constructed Date
|
2003 |
|
Construction Style Attachment
|
Detached |
|
Cooling Type
|
Central Air Conditioning |
|
Exterior Finish
|
Brick, Vinyl Siding |
|
Fireplace Fuel
|
Electric |
|
Fireplace Present
|
Yes |
|
Fireplace Total
|
2 |
|
Fireplace Type
|
Other - See Remarks |
|
Foundation Type
|
Poured Concrete |
|
Half Bath Total
|
1 |
|
Heating Fuel
|
Natural Gas |
|
Heating Type
|
Forced Air |
|
Stories Total
|
2 |
|
Size Interior
|
5119 Sqft |
|
Type
|
House |
|
Utility Water
|
Municipal Water |
Parking
Land
|
Access Type
|
Highway Access, Highway Nearby |
|
Acreage
|
No |
|
Fence Type
|
Fence |
|
Land Amenities
|
Park, Place Of Worship, Playground, Public Transit, Schools, Shopping |
|
Landscape Features
|
Lawn Sprinkler, Landscaped |
|
Sewer
|
Municipal Sewage System |
|
Size Depth
|
148 Ft |
|
Size Frontage
|
71 Ft |
|
Size Total
|
0|under 1/2 Acre |
|
Size Total Text
|
0|under 1/2 Acre |
|
Zoning Description
|
Res-5 |
Rooms
| Level |
Type |
Length |
Width |
Dimensions |
|
Second Level |
3pc Bathroom |
|
|
Measurements not available |
|
Second Level |
Bedroom |
|
|
14'8'' x 12'2'' |
|
Second Level |
4pc Bathroom |
|
|
Measurements not available |
|
Second Level |
Bedroom |
|
|
14'4'' x 12'0'' |
|
Second Level |
Bedroom |
|
|
16'0'' x 15'0'' |
|
Second Level |
Full Bathroom |
|
|
14'7'' x 14'5'' |
|
Second Level |
Primary Bedroom |
|
|
25'4'' x 24'6'' |
|
Basement |
Storage |
|
|
Measurements not available |
|
Basement |
Storage |
|
|
15'11'' x 5'8'' |
|
Basement |
Utility Room |
|
|
13'3'' x 12'1'' |
|
Basement |
3pc Bathroom |
|
|
Measurements not available |
|
Basement |
Bedroom |
|
|
11'2'' x 10'1'' |
|
Basement |
Bedroom |
|
|
17'7'' x 13'8'' |
|
Basement |
Other |
|
|
Measurements not available |
|
Basement |
Recreation Room |
|
|
35'3'' x 15'2'' |
|
Main Level |
Breakfast |
|
|
15'11'' x 10'2'' |
|
Main Level |
Office |
|
|
15'10'' x 10'11'' |
|
Main Level |
2pc Bathroom |
|
|
Measurements not available |
|
Main Level |
Laundry Room |
|
|
Measurements not available |
|
Main Level |
Kitchen |
|
|
14'5'' x 10'9'' |
|
Main Level |
Living Room |
|
|
13'11'' x 12'7'' |
|
Main Level |
Dining Room |
|
|
14'8'' x 12'5'' |
|
Main Level |
Family Room |
|
|
16'1'' x 15'3'' |
https://www.realtor.ca/real-estate/26918566/3-waterford-court-kitchener































































