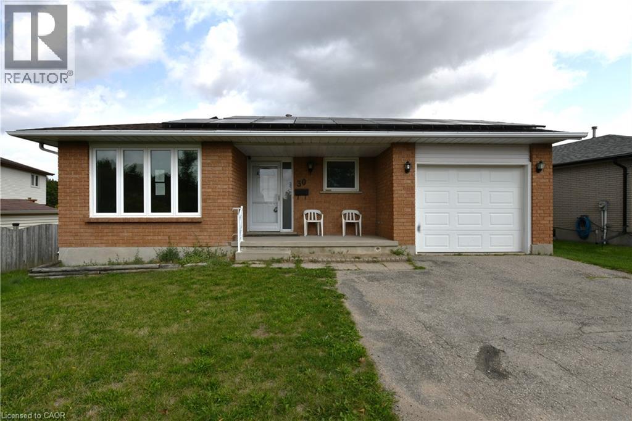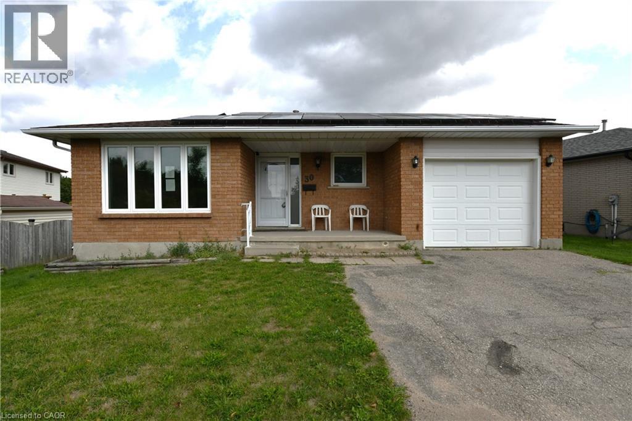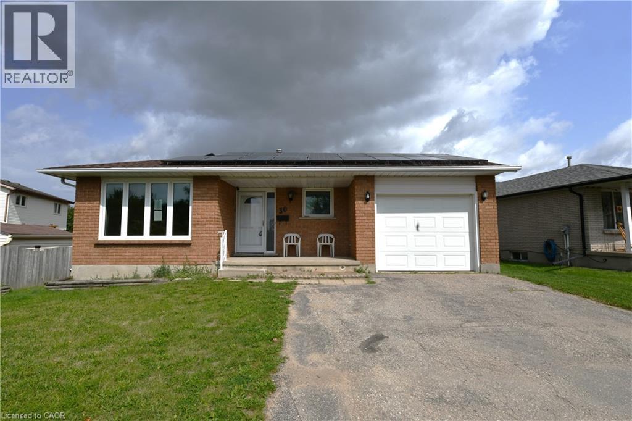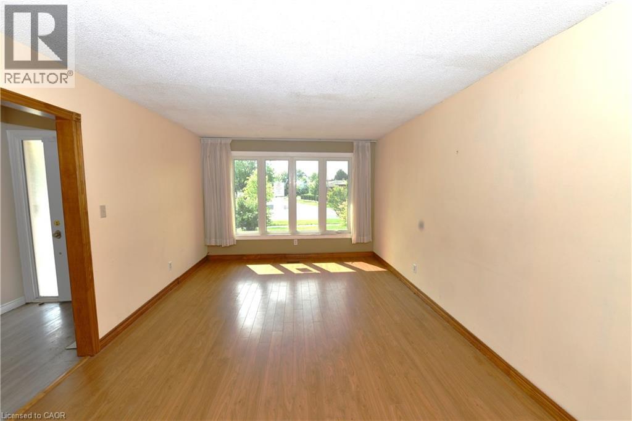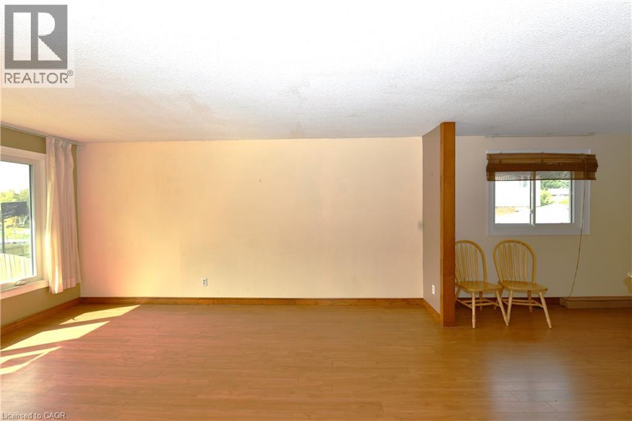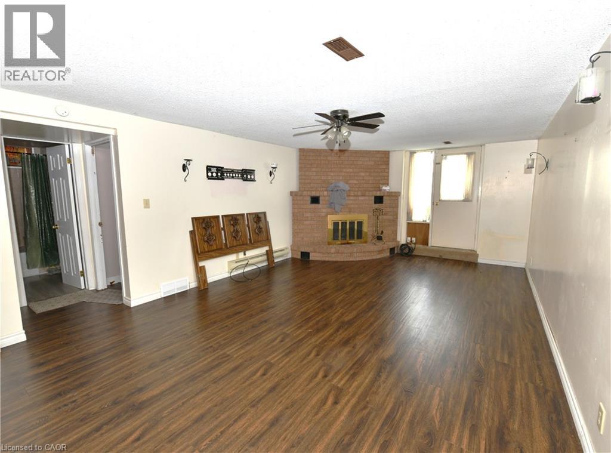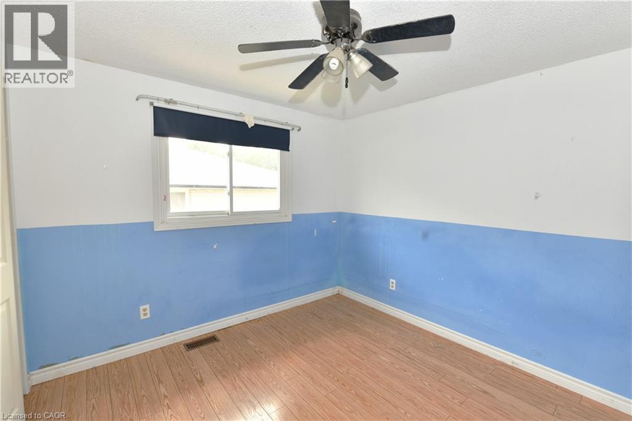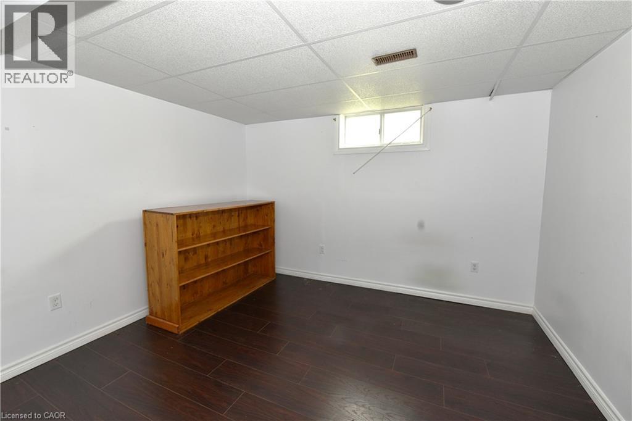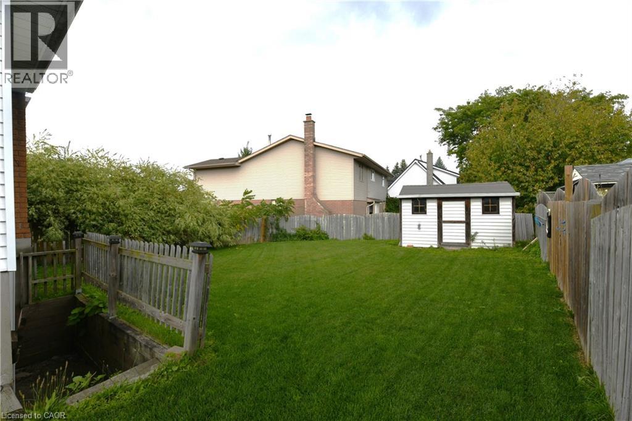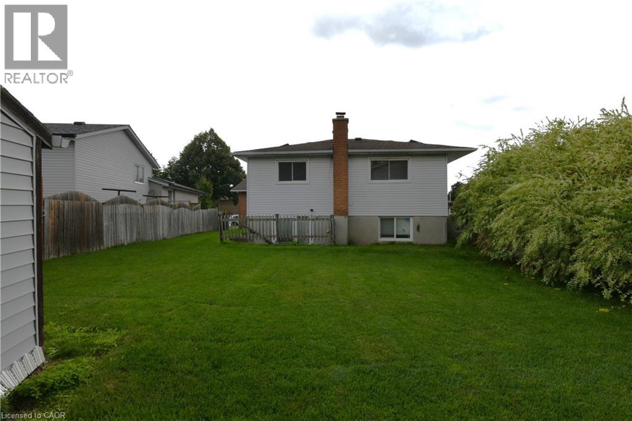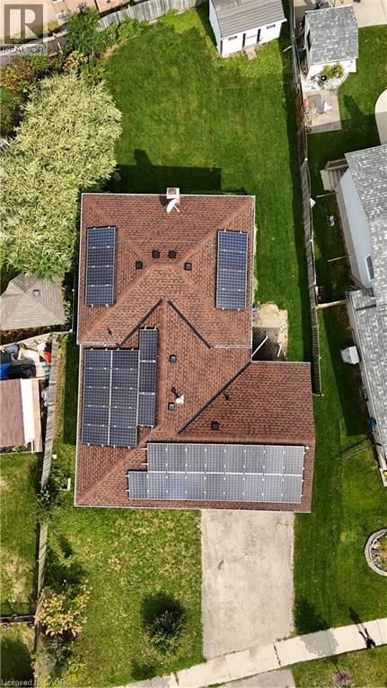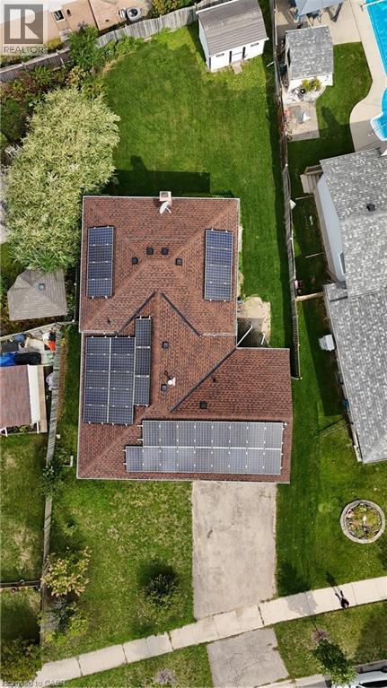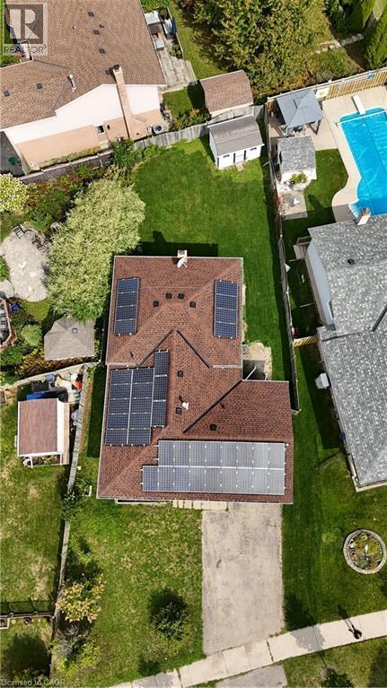5 Bedroom
2 Bathroom
1,273 ft2
Fireplace
Central Air Conditioning
Baseboard Heaters, Forced Air
$684,900
Spacious 4-Level Backsplit with Endless Potential! This detached home on a premium lot offers 4+1 bedrooms, 2 full bathrooms, and a walk-up basement that opens up a world of possibilities. This home is perfect for adding your own personal touch. Features include solar panels and over 1,275 sq.ft. to create your dream home with a little TLC. Nestled in a peaceful, family-friendly neighborhood, Casey Drive combines suburban tranquility with city convenience. Enjoy nearby parks, great schools, shopping, dining, and easy access to Hwy 401 and public transit. A safe, well-connected community ideal for families and professionals alike. (id:8999)
Property Details
|
MLS® Number
|
40765831 |
|
Property Type
|
Single Family |
|
Amenities Near By
|
Place Of Worship, Playground, Public Transit, Schools, Shopping |
|
Community Features
|
Community Centre |
|
Equipment Type
|
Water Heater |
|
Features
|
Southern Exposure |
|
Parking Space Total
|
3 |
|
Rental Equipment Type
|
Water Heater |
|
Structure
|
Shed |
Building
|
Bathroom Total
|
2 |
|
Bedrooms Above Ground
|
3 |
|
Bedrooms Below Ground
|
2 |
|
Bedrooms Total
|
5 |
|
Basement Development
|
Partially Finished |
|
Basement Type
|
Full (partially Finished) |
|
Constructed Date
|
1987 |
|
Construction Style Attachment
|
Detached |
|
Cooling Type
|
Central Air Conditioning |
|
Exterior Finish
|
Brick, Vinyl Siding |
|
Fireplace Fuel
|
Wood |
|
Fireplace Present
|
Yes |
|
Fireplace Total
|
1 |
|
Fireplace Type
|
Other - See Remarks |
|
Foundation Type
|
Poured Concrete |
|
Heating Fuel
|
Electric, Natural Gas |
|
Heating Type
|
Baseboard Heaters, Forced Air |
|
Size Interior
|
1,273 Ft2 |
|
Type
|
House |
|
Utility Water
|
Municipal Water |
Parking
Land
|
Acreage
|
No |
|
Fence Type
|
Fence |
|
Land Amenities
|
Place Of Worship, Playground, Public Transit, Schools, Shopping |
|
Sewer
|
Municipal Sewage System |
|
Size Depth
|
126 Ft |
|
Size Frontage
|
59 Ft |
|
Size Irregular
|
0.14 |
|
Size Total
|
0.14 Ac|under 1/2 Acre |
|
Size Total Text
|
0.14 Ac|under 1/2 Acre |
|
Zoning Description
|
R3 |
Rooms
| Level |
Type |
Length |
Width |
Dimensions |
|
Second Level |
4pc Bathroom |
|
|
Measurements not available |
|
Second Level |
Primary Bedroom |
|
|
14'3'' x 11'11'' |
|
Second Level |
Bedroom |
|
|
12'0'' x 9'0'' |
|
Second Level |
Bedroom |
|
|
9'9'' x 9'0'' |
|
Basement |
Bedroom |
|
|
12'0'' x 11'0'' |
|
Basement |
Bonus Room |
|
|
12'5'' x 12'0'' |
|
Basement |
Laundry Room |
|
|
Measurements not available |
|
Basement |
Storage |
|
|
10'4'' x 8'4'' |
|
Lower Level |
4pc Bathroom |
|
|
Measurements not available |
|
Lower Level |
Bedroom |
|
|
15'0'' x 9'0'' |
|
Lower Level |
Family Room |
|
|
21'8'' x 13'4'' |
|
Main Level |
Kitchen |
|
|
19'0'' x 8'0'' |
|
Main Level |
Dining Room |
|
|
10'0'' x 12'0'' |
|
Main Level |
Living Room |
|
|
17'0'' x 12'0'' |
https://www.realtor.ca/real-estate/28824215/30-casey-drive-kitchener

