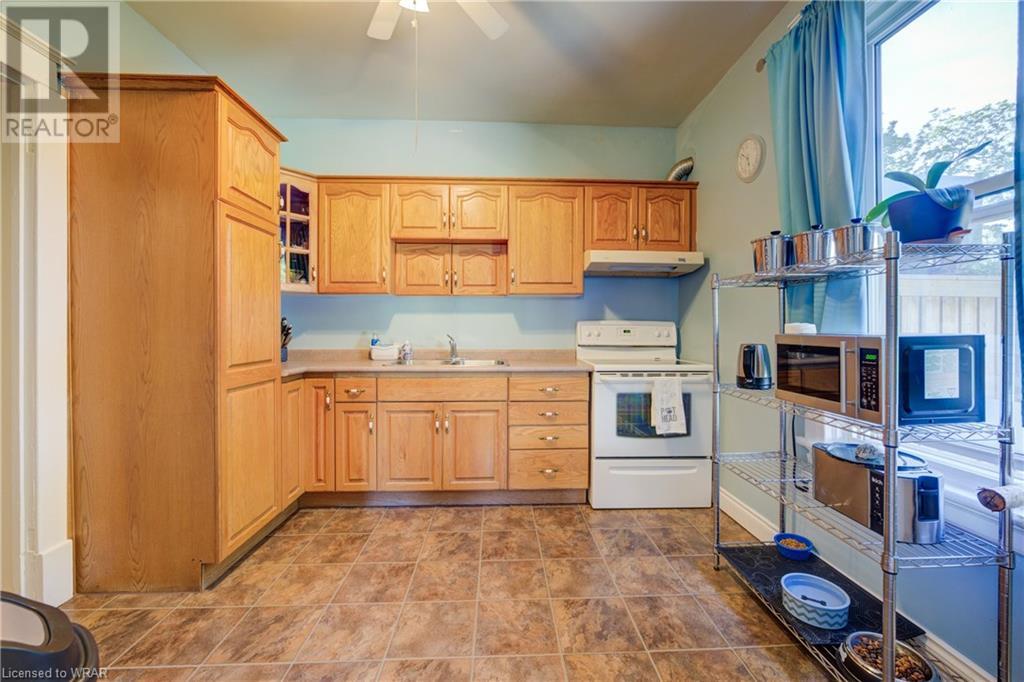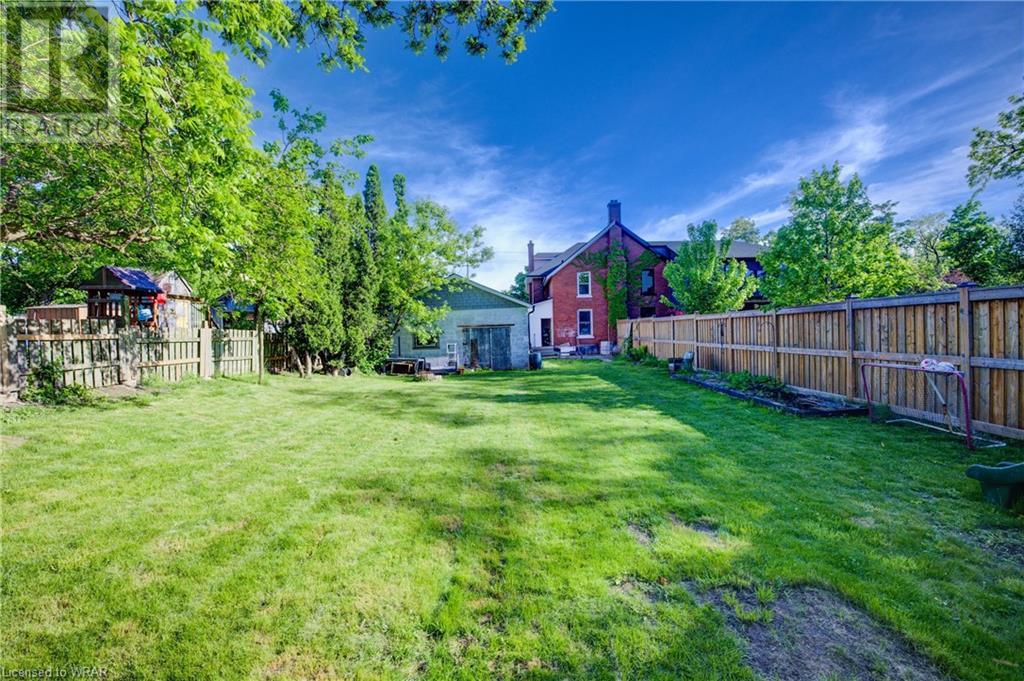4 Bedroom
2 Bathroom
1800 sqft
None
Forced Air
$675,000
Amazing opportunity at 30 Elliott Street in Cambridge where charm and character of it's age shine bright. This spacious 1800 sq ft semi-detached home in east Galt sits on a massive 190 ft deep lot, has a detached double car garage, parking for 10 vehicles and includes a self-contained in-law suite. The front door entrance opens to a spacious foyer and leads you to the top two floors of this home. Upstairs you'll find the eat-in kitchen, 4pc bathroom, 2 bedrooms each with original built-in closets, and classic trim and mouldings. Down the hall you'll step into the gorgeous and bright living room where you'll love spending time relaxing. Finishing off this level is the in-suite laundry and more built-in closet space with beautiful original doors. The third floor features a fully finished loft for even more space for you to enjoy. Access to the main floor is through the side door entrance which also has a spacious foyer and access to the backyard. The good size kitchen is first up with plenty of storage and from here is the living room and dining room. Down the hall are the 2 bedrooms and 4pc bathroom. The basement is partially finished and includes a rec room (currently set up as a bedroom), storage room and in-suite laundry. This home is an amazing opportunity for buyers to get into the market with a well-maintained home that has had all big ticket items recently done, and a self-contained in-law suite to help with your mortgage payments. This home is in a central location nearby all amenities, schools, parks, and walking distance to downtown Galt with unique shops and restaurants, Hamilton Family Theater, and Gaslight District. (id:8999)
Property Details
|
MLS® Number
|
40597615 |
|
Property Type
|
Single Family |
|
Amenities Near By
|
Park, Playground, Public Transit, Schools, Shopping |
|
Equipment Type
|
Water Heater |
|
Features
|
Paved Driveway, Automatic Garage Door Opener |
|
Parking Space Total
|
10 |
|
Rental Equipment Type
|
Water Heater |
|
Structure
|
Porch |
Building
|
Bathroom Total
|
2 |
|
Bedrooms Above Ground
|
4 |
|
Bedrooms Total
|
4 |
|
Basement Development
|
Partially Finished |
|
Basement Type
|
Full (partially Finished) |
|
Constructed Date
|
1885 |
|
Construction Style Attachment
|
Semi-detached |
|
Cooling Type
|
None |
|
Exterior Finish
|
Brick, Vinyl Siding |
|
Foundation Type
|
Stone |
|
Heating Fuel
|
Natural Gas |
|
Heating Type
|
Forced Air |
|
Stories Total
|
3 |
|
Size Interior
|
1800 Sqft |
|
Type
|
House |
|
Utility Water
|
Municipal Water |
Parking
Land
|
Acreage
|
No |
|
Fence Type
|
Fence |
|
Land Amenities
|
Park, Playground, Public Transit, Schools, Shopping |
|
Sewer
|
Municipal Sewage System |
|
Size Depth
|
190 Ft |
|
Size Frontage
|
45 Ft |
|
Size Total Text
|
Under 1/2 Acre |
|
Zoning Description
|
R4 |
Rooms
| Level |
Type |
Length |
Width |
Dimensions |
|
Second Level |
Laundry Room |
|
|
Measurements not available |
|
Second Level |
Living Room |
|
|
16'5'' x 11'9'' |
|
Second Level |
Bedroom |
|
|
10'2'' x 9'2'' |
|
Second Level |
Bedroom |
|
|
12'0'' x 10'2'' |
|
Second Level |
4pc Bathroom |
|
|
Measurements not available |
|
Second Level |
Eat In Kitchen |
|
|
12'9'' x 9'1'' |
|
Third Level |
Loft |
|
|
25'6'' x 10'10'' |
|
Basement |
Laundry Room |
|
|
Measurements not available |
|
Basement |
Storage |
|
|
Measurements not available |
|
Basement |
Recreation Room |
|
|
15'0'' x 11'8'' |
|
Main Level |
Bedroom |
|
|
11'11'' x 12'6'' |
|
Main Level |
Bedroom |
|
|
13'4'' x 8'6'' |
|
Main Level |
4pc Bathroom |
|
|
Measurements not available |
|
Main Level |
Living Room/dining Room |
|
|
16'8'' x 14'0'' |
|
Main Level |
Kitchen |
|
|
12'9'' x 10'8'' |
https://www.realtor.ca/real-estate/26964162/30-elliott-street-cambridge

















































