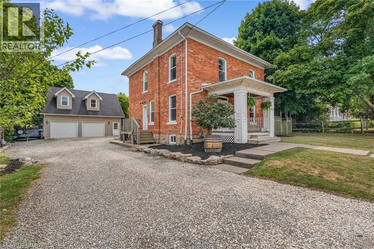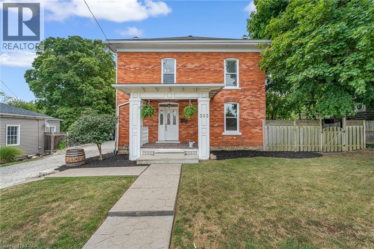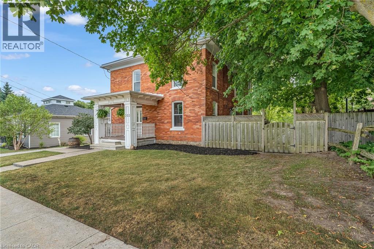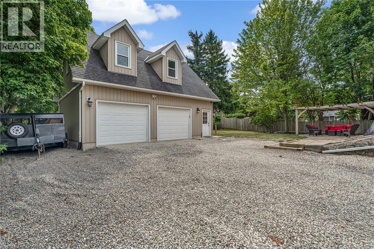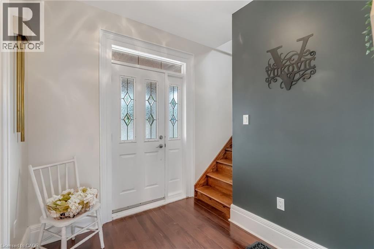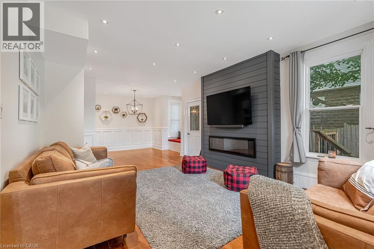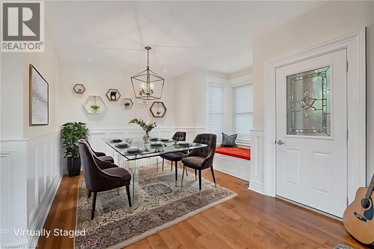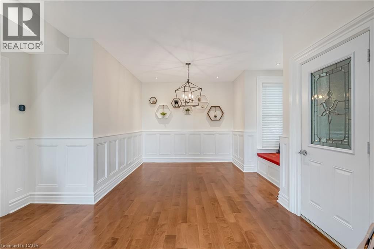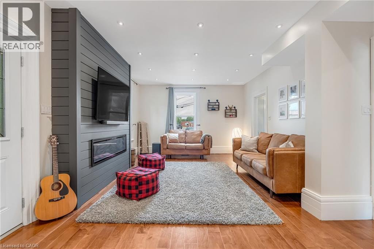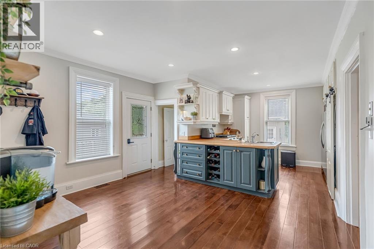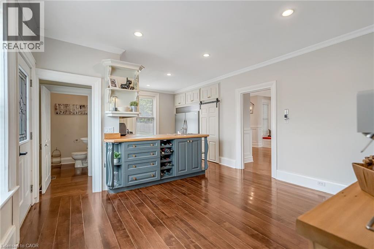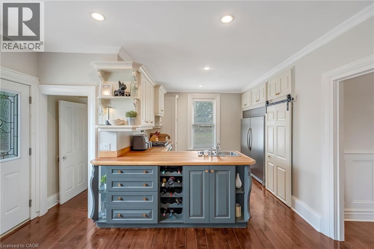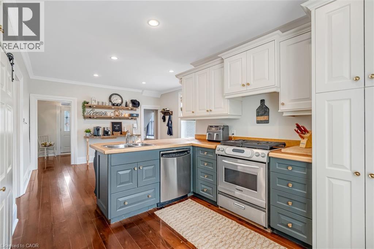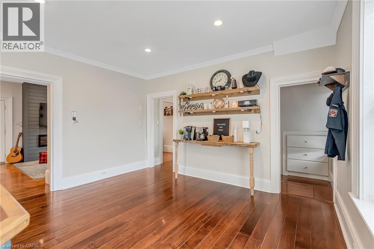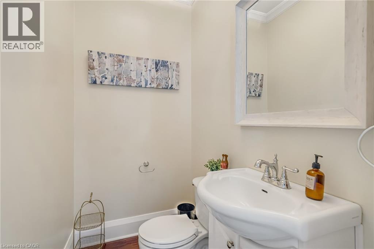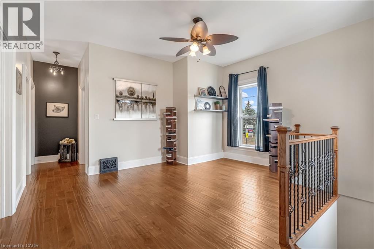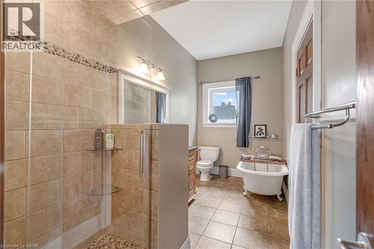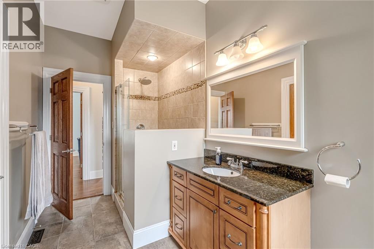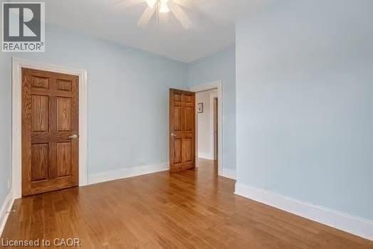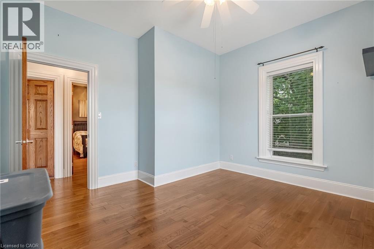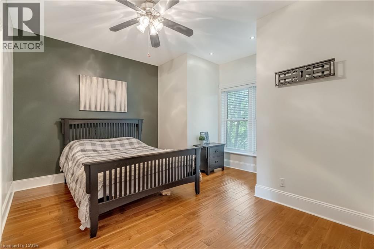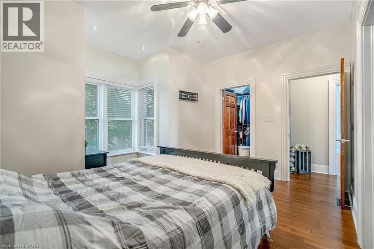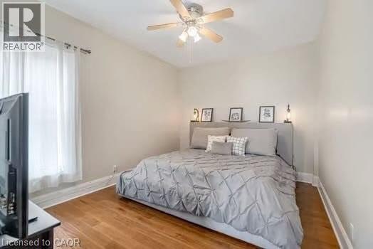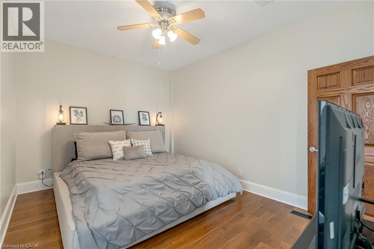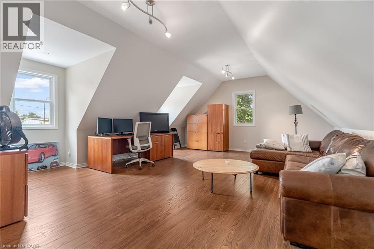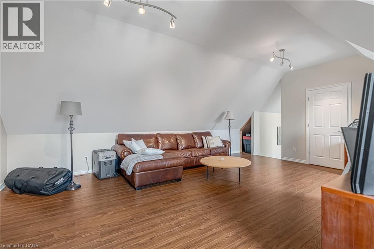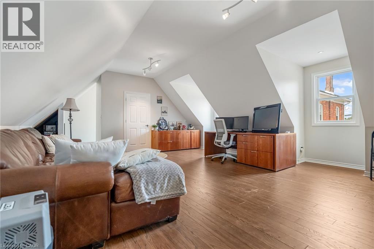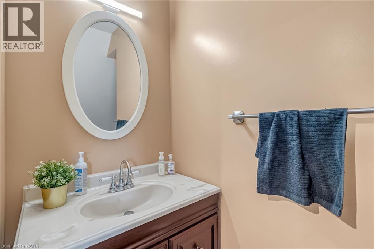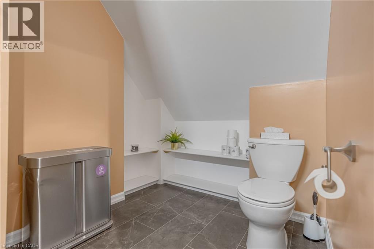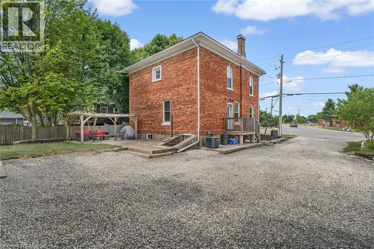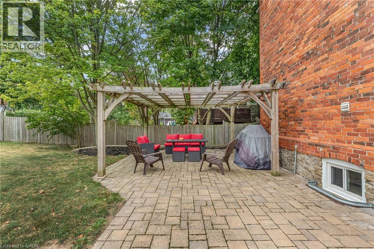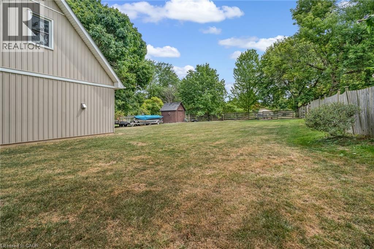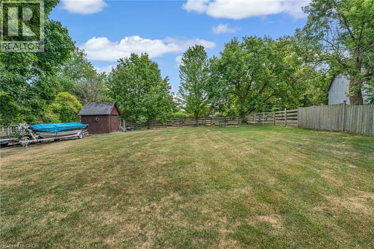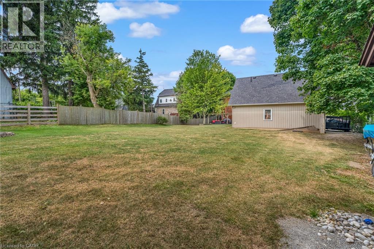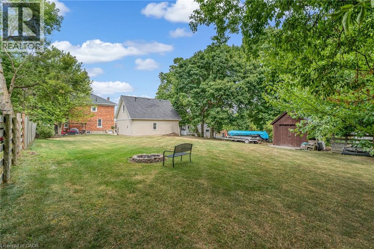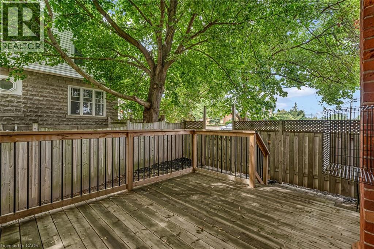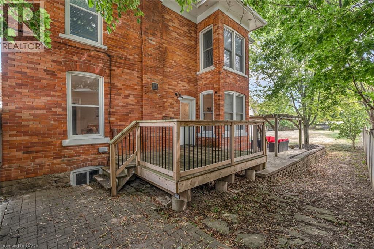3 Bedroom
3 Bathroom
2,041 ft2
2 Level
Fireplace
Central Air Conditioning
Forced Air
$1,150,000
Garage Enthusiast’s Dream in the Heart of Smithville! This charming home sits on a spacious 67’ x 205’ lot and features a rare detached, heated two-car garage with in-floor heating, a two-piece bathroom, and a finished loft space—perfect for a home office, studio, or guest area. Whether you’re a car lover, hobbyist, or need a serious workshop, this space is a game-changer.Inside, the home blends warmth and character with recent updates including fresh interior paint and a refreshed fireplace in the cozy living room. The formal dining room connects seamlessly to the living space and features a built-in window seat overlooking the shaded side deck, which leads to the private backyard and pergola-covered patio—a perfect flow for entertaining or relaxing outdoors. The eat-in kitchen is bright and functional, offering plenty of space for casual meals and family time. Upstairs, you’ll find three generous bedrooms and a fully renovated main bathroom with a walk-in shower and classic clawfoot tub. Rich hardwood floors run throughout, and mechanicals have been updated with a newer furnace and A/C (2019) for added comfort and peace of mind. Located just a short walk to local shops, schools, and amenities, this is small-town living at its best—with a garage that truly sets this property apart. (id:8999)
Property Details
|
MLS® Number
|
40774968 |
|
Property Type
|
Single Family |
|
Amenities Near By
|
Place Of Worship, Schools, Shopping |
|
Community Features
|
Community Centre |
|
Equipment Type
|
None |
|
Features
|
Crushed Stone Driveway |
|
Parking Space Total
|
6 |
|
Rental Equipment Type
|
None |
Building
|
Bathroom Total
|
3 |
|
Bedrooms Above Ground
|
3 |
|
Bedrooms Total
|
3 |
|
Appliances
|
Dishwasher, Dryer, Refrigerator, Washer, Range - Gas, Window Coverings, Garage Door Opener |
|
Architectural Style
|
2 Level |
|
Basement Development
|
Unfinished |
|
Basement Type
|
Full (unfinished) |
|
Constructed Date
|
1900 |
|
Construction Style Attachment
|
Detached |
|
Cooling Type
|
Central Air Conditioning |
|
Exterior Finish
|
Brick |
|
Fireplace Present
|
Yes |
|
Fireplace Total
|
1 |
|
Fixture
|
Ceiling Fans |
|
Foundation Type
|
Stone |
|
Half Bath Total
|
2 |
|
Heating Fuel
|
Natural Gas |
|
Heating Type
|
Forced Air |
|
Stories Total
|
2 |
|
Size Interior
|
2,041 Ft2 |
|
Type
|
House |
|
Utility Water
|
Municipal Water |
Parking
Land
|
Acreage
|
No |
|
Land Amenities
|
Place Of Worship, Schools, Shopping |
|
Sewer
|
Municipal Sewage System |
|
Size Depth
|
205 Ft |
|
Size Frontage
|
67 Ft |
|
Size Total Text
|
Under 1/2 Acre |
|
Zoning Description
|
Rz |
Rooms
| Level |
Type |
Length |
Width |
Dimensions |
|
Second Level |
2pc Bathroom |
|
|
Measurements not available |
|
Second Level |
Loft |
|
|
18'10'' x 21'5'' |
|
Second Level |
4pc Bathroom |
|
|
Measurements not available |
|
Second Level |
Den |
|
|
11'4'' x 8'4'' |
|
Second Level |
Bedroom |
|
|
12'10'' x 11'6'' |
|
Second Level |
Bedroom |
|
|
11'0'' x 14'1'' |
|
Second Level |
Primary Bedroom |
|
|
13'10'' x 14'2'' |
|
Basement |
Utility Room |
|
|
20'7'' x 28'5'' |
|
Basement |
Recreation Room |
|
|
15'7'' x 28'10'' |
|
Main Level |
2pc Bathroom |
|
|
Measurements not available |
|
Main Level |
Breakfast |
|
|
14'1'' x 12'1'' |
|
Main Level |
Kitchen |
|
|
13'2'' x 10'0'' |
|
Main Level |
Dining Room |
|
|
17'11'' x 14'11'' |
|
Main Level |
Living Room |
|
|
13'5'' x 15'4'' |
https://www.realtor.ca/real-estate/28934240/303-canborough-street-smithville

