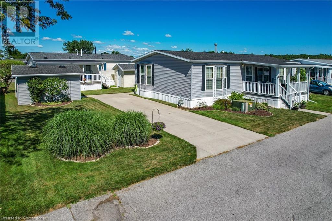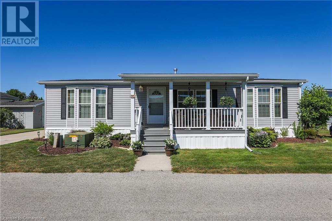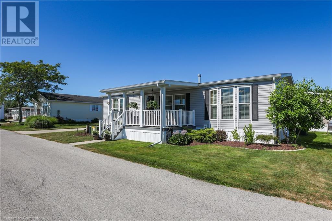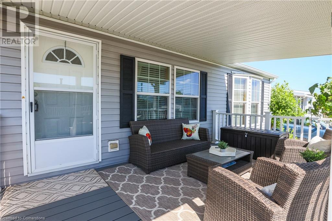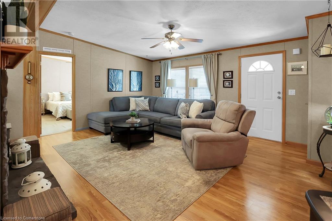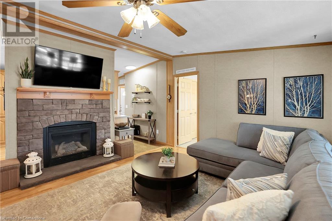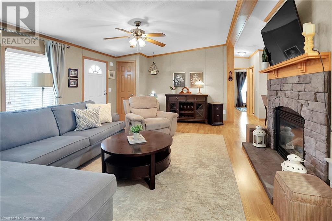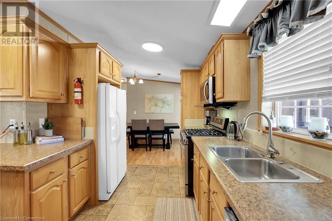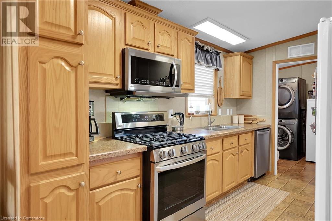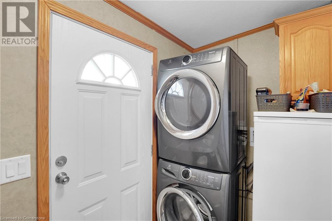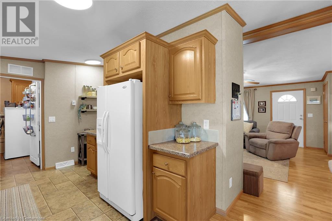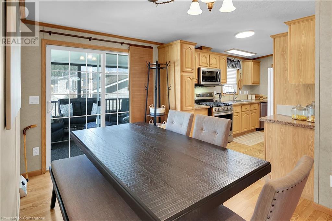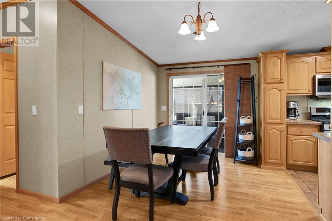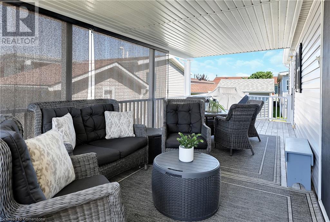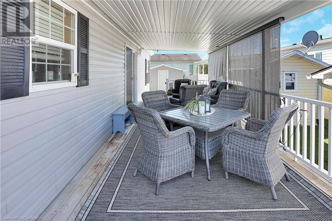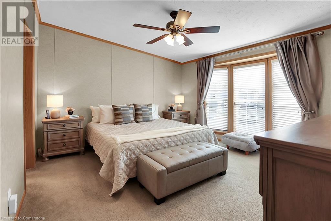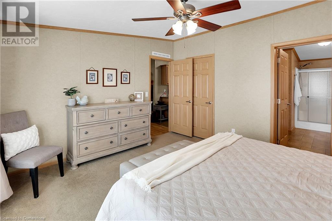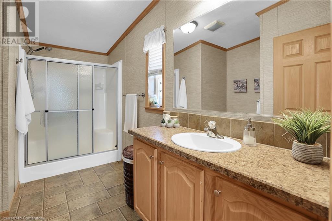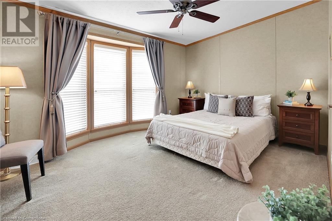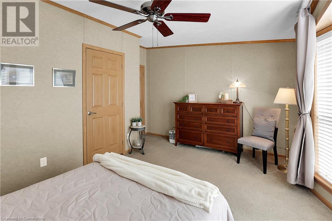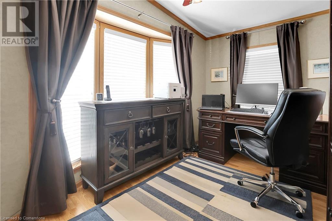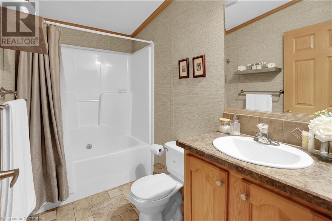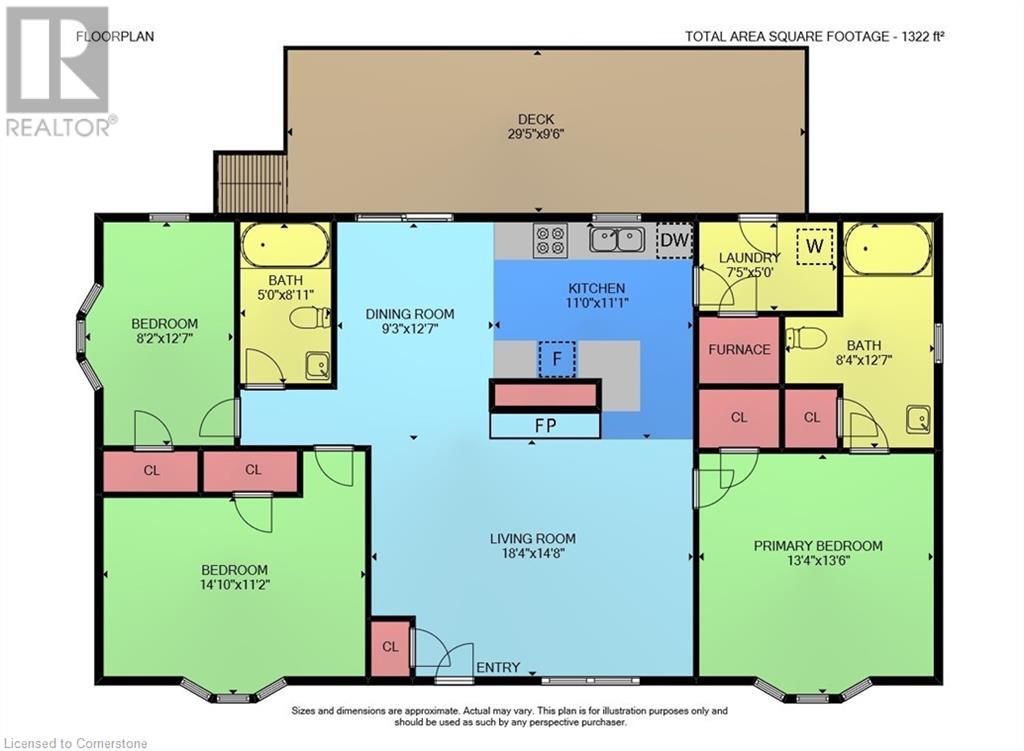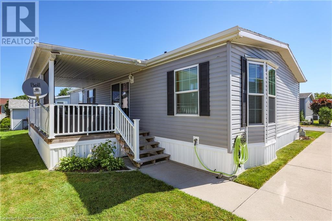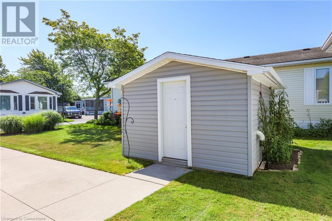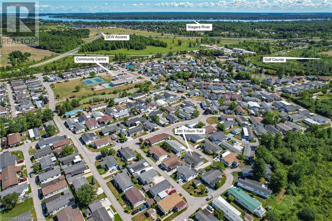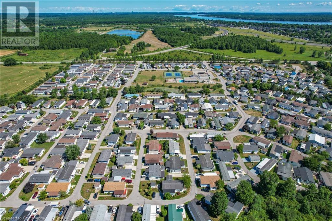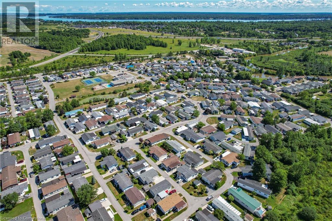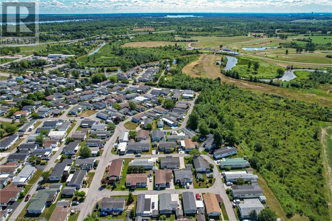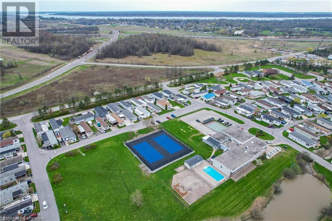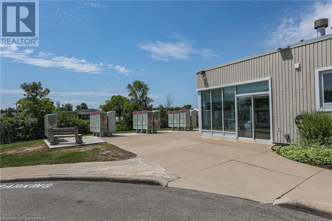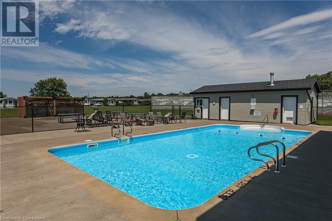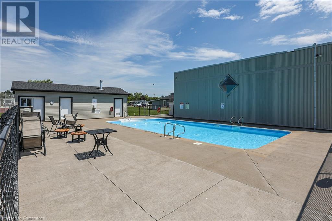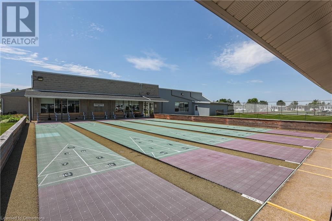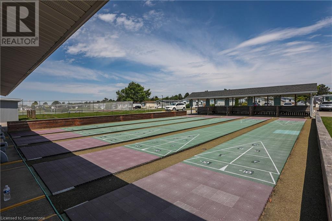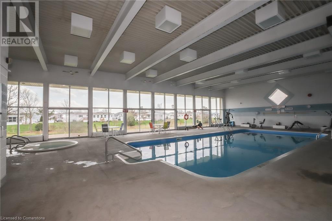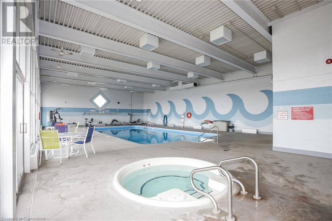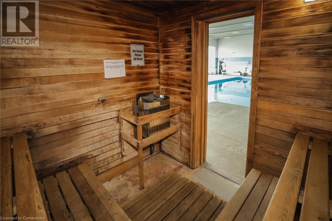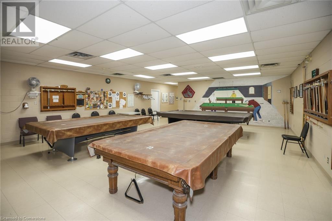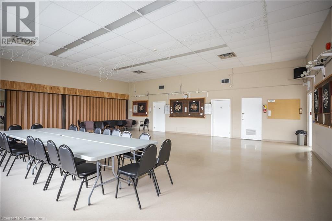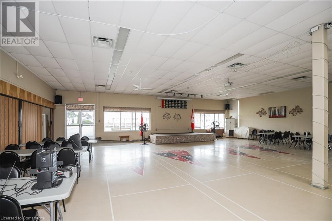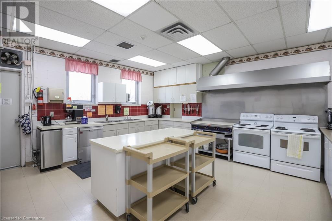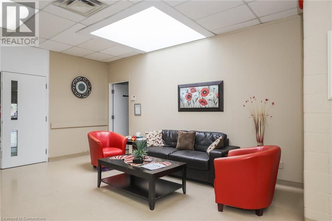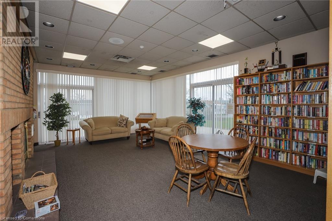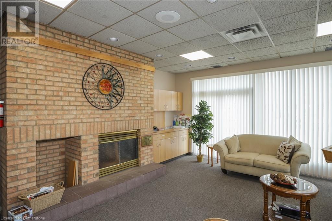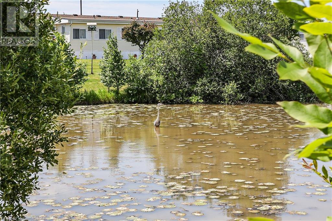3 Bedroom
2 Bathroom
1,322 ft2
Bungalow
Fireplace
Indoor Pool
Central Air Conditioning
Forced Air
$424,900
CAREFREE LIVING IN EVERY SEASON … Welcome to 280-3033 Townline Road (Trillium Trail), nestled in the heart of Stevensville’s vibrant Black Creek Adult Lifestyle Gated Community, where comfort, convenience, and connection come together. This charming and well-maintained 3-bedroom, 2-bath, 1322 sq ft home offers an ideal blend of space and functionality, perfect for those looking to enjoy both a relaxed and active lifestyle. Step inside and be greeted by a spacious living room anchored by a cozy GAS FIREPLACE, ideal for gathering with friends or enjoying quiet evenings in. The adjacent dining area and well-appointed kitchen with gas stove and built-in microwave make meal prep and entertaining a breeze. Off the kitchen, you'll find a convenient laundry room with stackable washer/dryer and access to the COVERED REAR DECK - perfect for enjoying morning coffee or peaceful afternoons outdoors. Dining area also has access through sliding doors to the beautiful 29’ x 9’ deck with steps down to the garden shed with extra storage. The PRIMARY SUITE is a true retreat with a WALK-IN CLOSET and a private 3-piece ENSUITE with walk-in shower. A generous second bedroom and a third bedroom (currently used as an office) offer flexibility for guests or hobbies. Additional features include a large linen closet, Furnace (2019), Owned HWT (2016), and a COVERED FRONT PORCH. But what truly sets this home apart is the lifestyle it affords. As part of this welcoming community, you’ll enjoy full access to top-tier amenities: indoor/outdoor pools, a sauna, clubhouse, shuffleboard, tennis/pickleball courts, fitness classes, and a dynamic social calendar. Monthly fees: $1068.14 ($825.00 land lease + $243.14 estimated taxes). Ready to downsize without compromise? This is the one! CLICK ON MULTIMEDIA for the full virtual tour, drone footage & more! (id:8999)
Property Details
|
MLS® Number
|
40753706 |
|
Property Type
|
Single Family |
|
Amenities Near By
|
Beach, Marina, Park, Place Of Worship, Shopping |
|
Community Features
|
Quiet Area, Community Centre |
|
Equipment Type
|
None |
|
Parking Space Total
|
3 |
|
Pool Type
|
Indoor Pool |
|
Rental Equipment Type
|
None |
|
Structure
|
Shed, Porch |
Building
|
Bathroom Total
|
2 |
|
Bedrooms Above Ground
|
3 |
|
Bedrooms Total
|
3 |
|
Appliances
|
Dishwasher, Dryer, Refrigerator, Washer, Microwave Built-in, Gas Stove(s) |
|
Architectural Style
|
Bungalow |
|
Basement Type
|
None |
|
Constructed Date
|
2011 |
|
Construction Style Attachment
|
Detached |
|
Cooling Type
|
Central Air Conditioning |
|
Exterior Finish
|
Vinyl Siding |
|
Fireplace Present
|
Yes |
|
Fireplace Total
|
1 |
|
Heating Fuel
|
Natural Gas |
|
Heating Type
|
Forced Air |
|
Stories Total
|
1 |
|
Size Interior
|
1,322 Ft2 |
|
Type
|
Modular |
|
Utility Water
|
Municipal Water |
Land
|
Access Type
|
Highway Access |
|
Acreage
|
No |
|
Land Amenities
|
Beach, Marina, Park, Place Of Worship, Shopping |
|
Sewer
|
Municipal Sewage System |
|
Size Total Text
|
Under 1/2 Acre |
|
Zoning Description
|
A1 |
Rooms
| Level |
Type |
Length |
Width |
Dimensions |
|
Main Level |
4pc Bathroom |
|
|
5'0'' x 8'11'' |
|
Main Level |
Bedroom |
|
|
8'2'' x 12'7'' |
|
Main Level |
Bedroom |
|
|
14'10'' x 11'2'' |
|
Main Level |
Full Bathroom |
|
|
8'4'' x 12'7'' |
|
Main Level |
Primary Bedroom |
|
|
13'4'' x 13'6'' |
|
Main Level |
Dining Room |
|
|
9'3'' x 12'7'' |
|
Main Level |
Laundry Room |
|
|
7'5'' x 5'0'' |
|
Main Level |
Kitchen |
|
|
11'0'' x 11'1'' |
|
Main Level |
Living Room |
|
|
18'4'' x 14'8'' |
https://www.realtor.ca/real-estate/28647914/3033-townline-road-unit-280-stevensville

