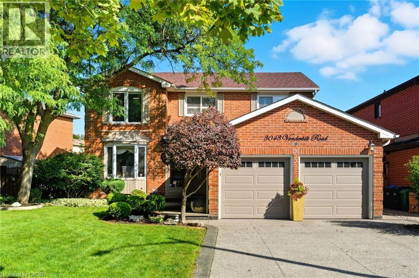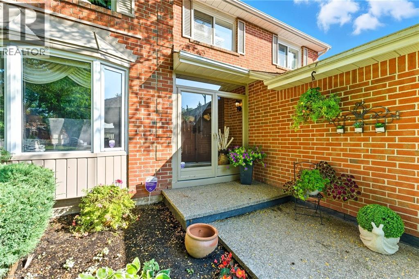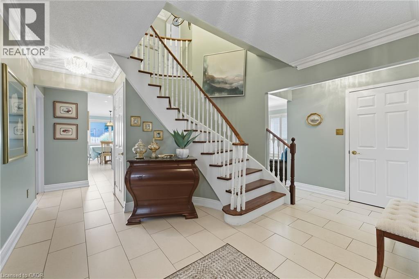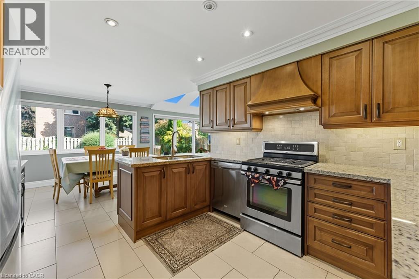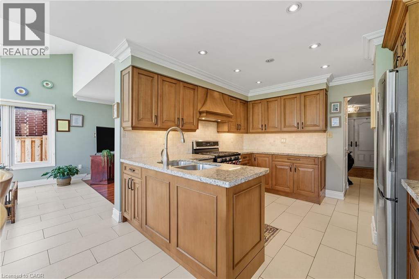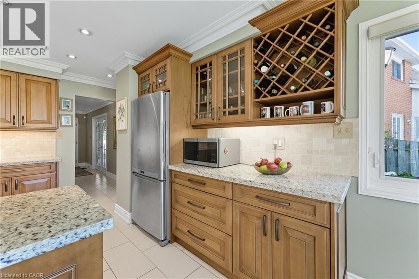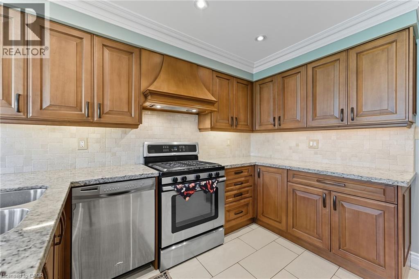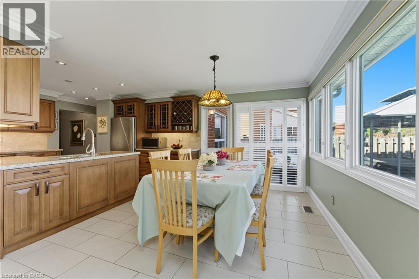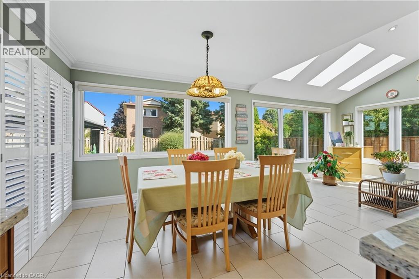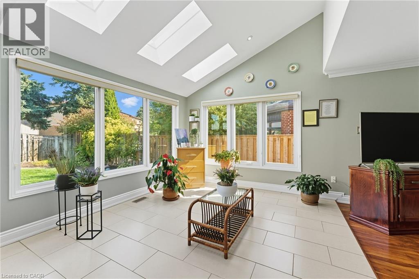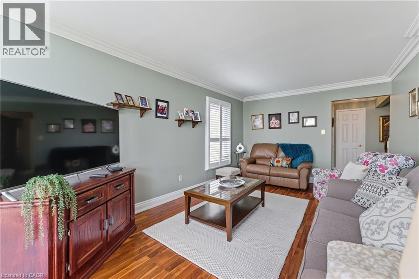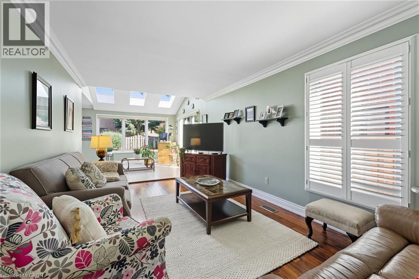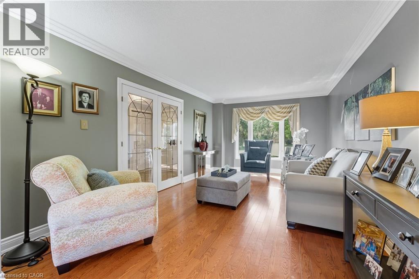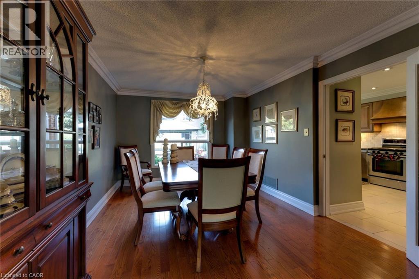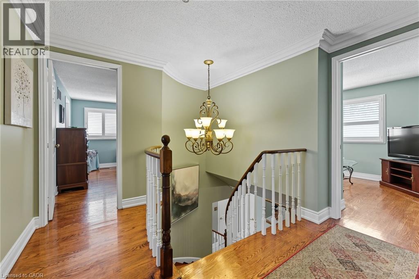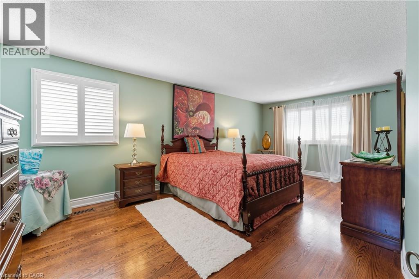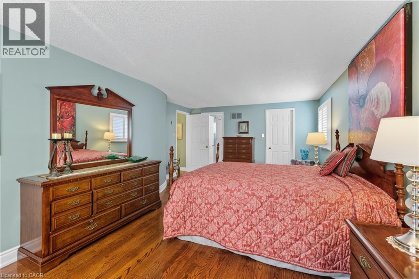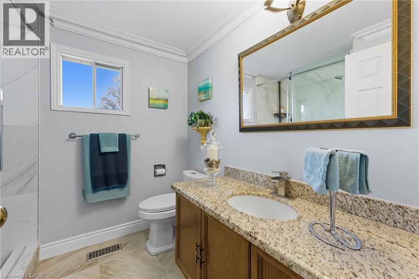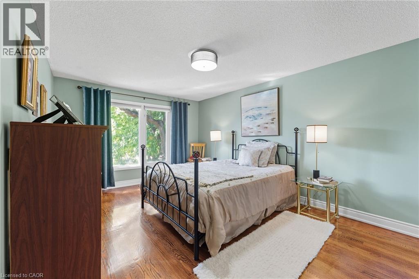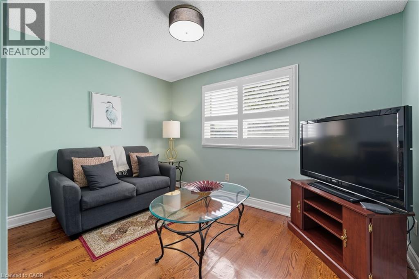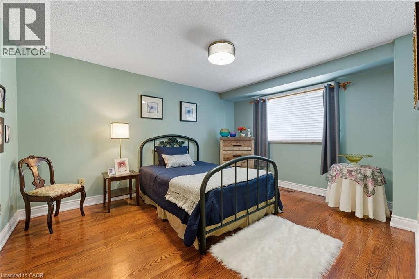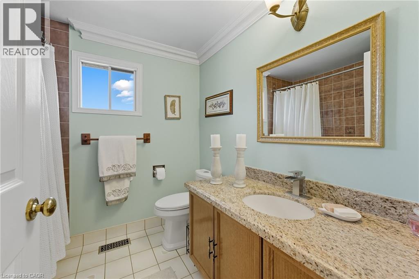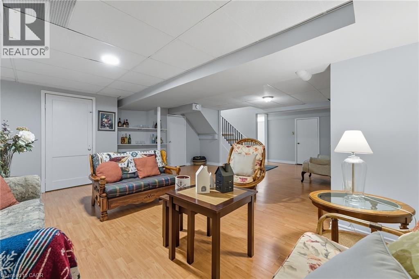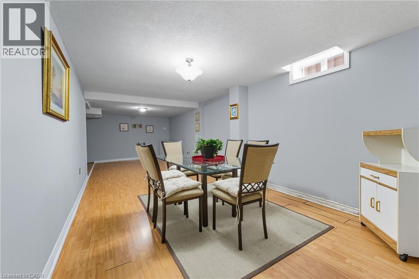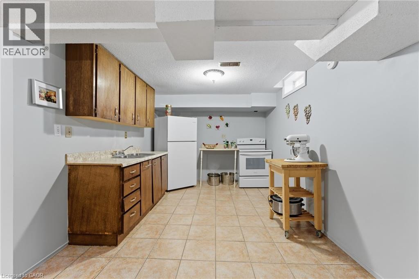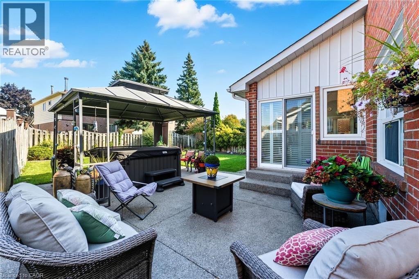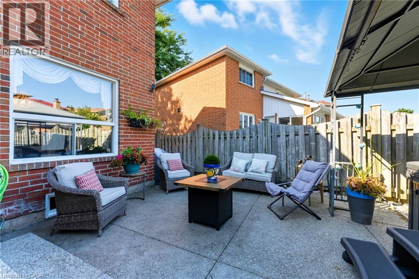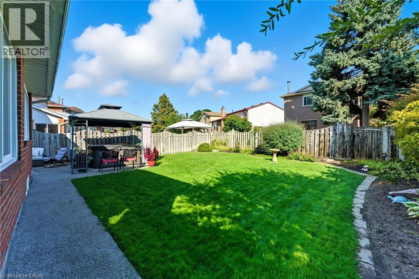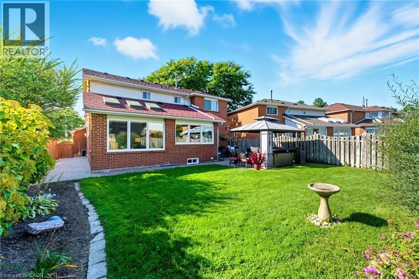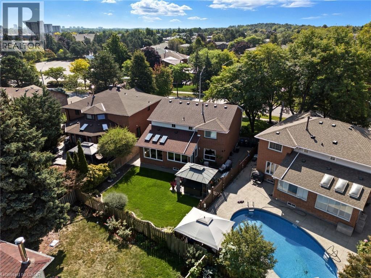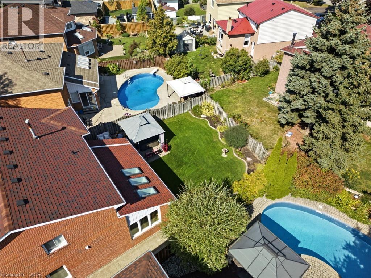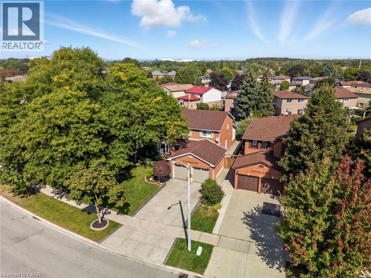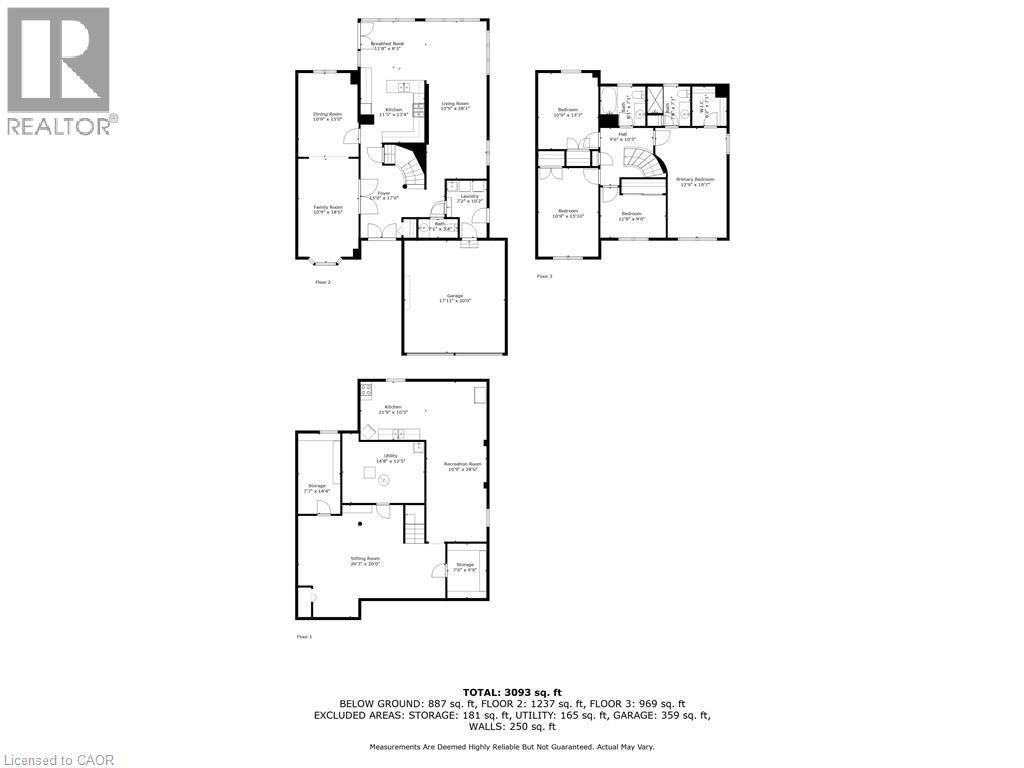4 Bedroom
3 Bathroom
2,425 ft2
2 Level
None
Forced Air
$1,549,000
Welcome to this beautifully updated home in the heart of Meadowvale, just minutes from Highway 401, schools, shopping, and parks. Featuring two kitchens, including a newly renovated main kitchen with modern finishes, this home is ideal for entertaining and multi-family living. The spacious layout offers plenty of storage throughout, while the updated bathrooms add a fresh, contemporary touch. Step outside to the beautifully landscaped backyard, complete with a brand-new hot tub, creating the perfect retreat for relaxation or hosting gatherings. With its prime location and thoughtful upgrades, this home truly combines comfort, convenience, and style. (id:8999)
Property Details
|
MLS® Number
|
40762220 |
|
Property Type
|
Single Family |
|
Amenities Near By
|
Hospital, Park, Place Of Worship, Public Transit, Schools, Shopping |
|
Equipment Type
|
Water Heater |
|
Features
|
Skylight, Country Residential |
|
Parking Space Total
|
4 |
|
Rental Equipment Type
|
Water Heater |
Building
|
Bathroom Total
|
3 |
|
Bedrooms Above Ground
|
4 |
|
Bedrooms Total
|
4 |
|
Appliances
|
Dishwasher, Refrigerator, Stove, Hot Tub |
|
Architectural Style
|
2 Level |
|
Basement Development
|
Finished |
|
Basement Type
|
Full (finished) |
|
Constructed Date
|
1984 |
|
Construction Style Attachment
|
Detached |
|
Cooling Type
|
None |
|
Exterior Finish
|
Brick |
|
Half Bath Total
|
1 |
|
Heating Type
|
Forced Air |
|
Stories Total
|
2 |
|
Size Interior
|
2,425 Ft2 |
|
Type
|
House |
|
Utility Water
|
Municipal Water |
Parking
Land
|
Access Type
|
Highway Nearby |
|
Acreage
|
No |
|
Land Amenities
|
Hospital, Park, Place Of Worship, Public Transit, Schools, Shopping |
|
Sewer
|
Municipal Sewage System |
|
Size Depth
|
123 Ft |
|
Size Frontage
|
64 Ft |
|
Size Total Text
|
Under 1/2 Acre |
|
Zoning Description
|
R3 |
Rooms
| Level |
Type |
Length |
Width |
Dimensions |
|
Second Level |
3pc Bathroom |
|
|
7'1'' x 7'8'' |
|
Second Level |
3pc Bathroom |
|
|
7'1'' x 8'1'' |
|
Second Level |
Bedroom |
|
|
13'7'' x 10'9'' |
|
Second Level |
Bedroom |
|
|
15'10'' x 10'9'' |
|
Second Level |
Bedroom |
|
|
9'0'' x 11'9'' |
|
Second Level |
Primary Bedroom |
|
|
19'7'' x 12'9'' |
|
Basement |
Kitchen |
|
|
10'5'' x 11'9'' |
|
Basement |
Recreation Room |
|
|
28'6'' x 10'9'' |
|
Basement |
Utility Room |
|
|
12'5'' x 14'8'' |
|
Basement |
Storage |
|
|
9'9'' x 7'0'' |
|
Basement |
Sitting Room |
|
|
20'0'' x 26'3'' |
|
Main Level |
2pc Bathroom |
|
|
3'4'' x 7'1'' |
|
Main Level |
Laundry Room |
|
|
10'2'' x 7'2'' |
|
Main Level |
Breakfast |
|
|
8'3'' x 11'8'' |
|
Main Level |
Living Room |
|
|
28'1'' x 10'9'' |
|
Main Level |
Kitchen |
|
|
13'4'' x 11'5'' |
|
Main Level |
Dining Room |
|
|
15'0'' x 10'9'' |
|
Main Level |
Family Room |
|
|
18'6'' x 10'9'' |
https://www.realtor.ca/real-estate/28899762/3043-vanderbilt-road-mississauga

