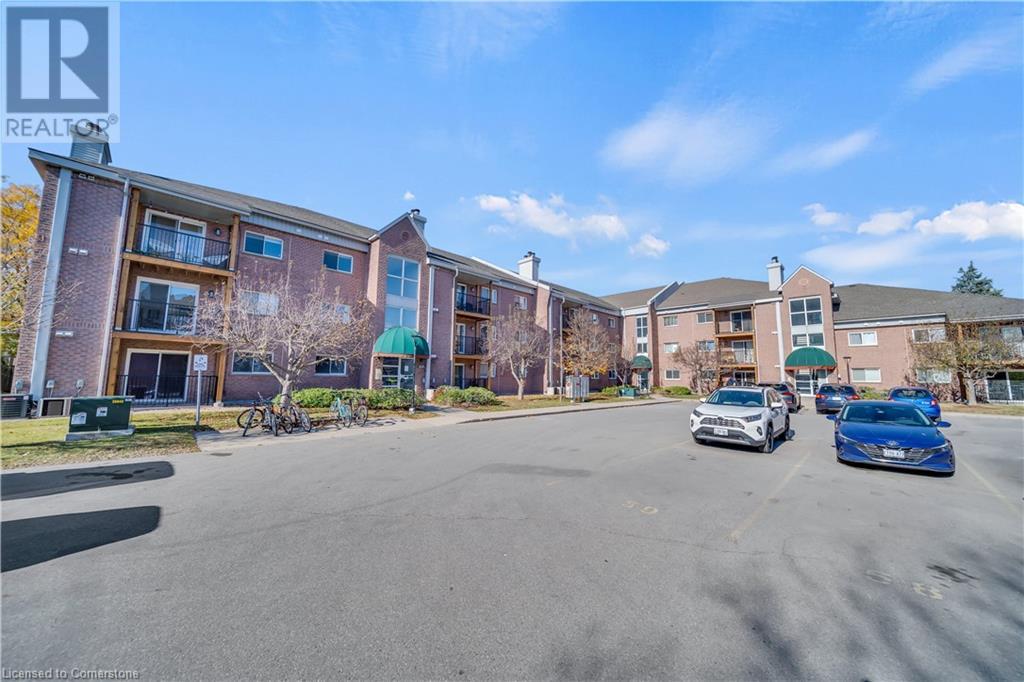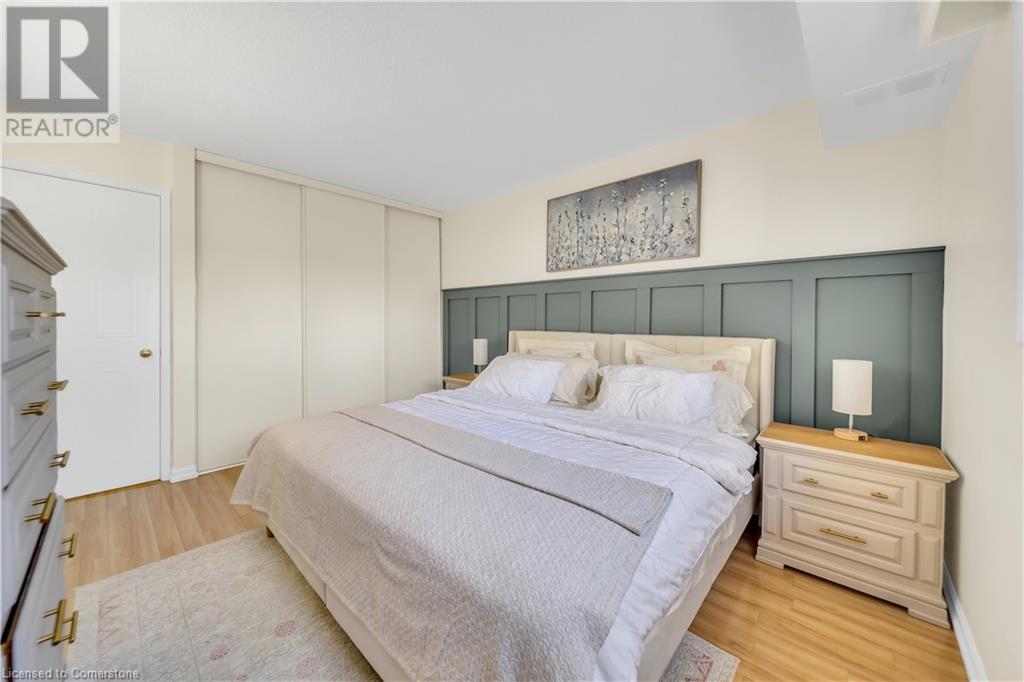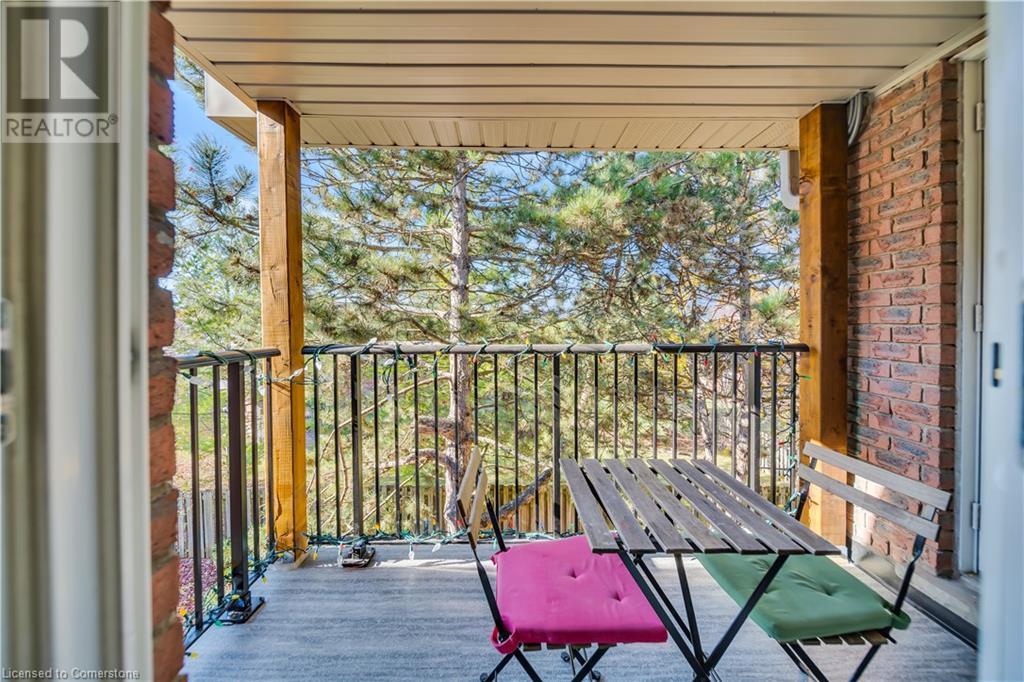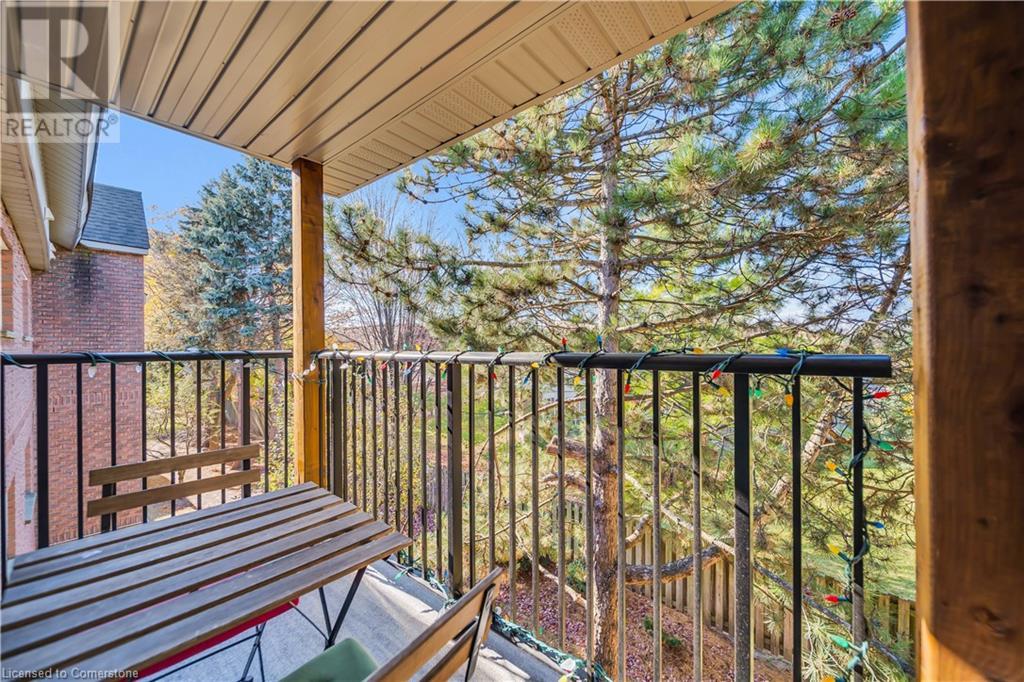3085 Kingsway Drive Unit# 21 Kitchener, Ontario N2C 2P1
Like This Property?
3 Bedroom
1 Bathroom
1080 sqft
Fireplace
Central Air Conditioning
Forced Air
Lawn Sprinkler, Landscaped
$599,000Maintenance, Insurance, Landscaping, Property Management
$410.62 Monthly
Maintenance, Insurance, Landscaping, Property Management
$410.62 MonthlyWelcome to this beautifully updated three-bedroom corner condo, featuring a cozy wood-burning fireplace and serene green space views. This unit offers rare, low condo fees, modern upgrades like high-end laminate floors, new plumbing, fresh paint, new kitchen cabinets and countertops, and a recently updated washer, dryer, furnace, and AC. Located at 3085 Kingsway Drive, Kitchener, you’re steps from Fairview Park Mall, great dining, shopping, and transit, with quick access to highways 8 and 401. Large windows flood the space with natural light, while the private balcony and in-unit storage add extra convenience. Perfect for first-time buyers, investors, or downsizers, this condo is a rare blend of style, comfort, and affordability—don’t miss out! Flooring (2023), washer/dryer (2020), refrigerator (2023), painted (2024), furnace and AC (2021) Maintenance Fees: $410/month until the end of 2025, then decreasing to $360/month. The second parking space is rented for $50/month. (id:8999)
Property Details
| MLS® Number | 40673207 |
| Property Type | Single Family |
| AmenitiesNearBy | Golf Nearby, Place Of Worship, Playground, Public Transit, Schools, Shopping |
| EquipmentType | Rental Water Softener, Water Heater |
| Features | Southern Exposure, Balcony |
| ParkingSpaceTotal | 1 |
| RentalEquipmentType | Rental Water Softener, Water Heater |
| StorageType | Locker |
Building
| BathroomTotal | 1 |
| BedroomsAboveGround | 3 |
| BedroomsTotal | 3 |
| Appliances | Dishwasher, Dryer, Refrigerator, Stove, Water Softener, Water Purifier, Washer, Window Coverings |
| BasementType | None |
| ConstructedDate | 1988 |
| ConstructionStyleAttachment | Attached |
| CoolingType | Central Air Conditioning |
| ExteriorFinish | Brick |
| FireplaceFuel | Wood |
| FireplacePresent | Yes |
| FireplaceTotal | 1 |
| FireplaceType | Other - See Remarks |
| Fixture | Ceiling Fans |
| HeatingType | Forced Air |
| StoriesTotal | 1 |
| SizeInterior | 1080 Sqft |
| Type | Apartment |
| UtilityWater | Municipal Water |
Land
| AccessType | Road Access, Highway Access, Highway Nearby, Rail Access |
| Acreage | No |
| LandAmenities | Golf Nearby, Place Of Worship, Playground, Public Transit, Schools, Shopping |
| LandscapeFeatures | Lawn Sprinkler, Landscaped |
| Sewer | Municipal Sewage System |
| SizeTotalText | Unknown |
| ZoningDescription | R-6 |
Rooms
| Level | Type | Length | Width | Dimensions |
|---|---|---|---|---|
| Main Level | Primary Bedroom | 13'0'' x 11'0'' | ||
| Main Level | Living Room | 14'5'' x 13'10'' | ||
| Main Level | Laundry Room | 4'10'' x 11'9'' | ||
| Main Level | Kitchen | 7'10'' x 11'10'' | ||
| Main Level | Dining Room | 10'0'' x 13'10'' | ||
| Main Level | Bedroom | 11'0'' x 8'10'' | ||
| Main Level | Bedroom | 10'10'' x 9'10'' | ||
| Main Level | 4pc Bathroom | 6'10'' x 8'4'' |
Utilities
| Cable | Available |
https://www.realtor.ca/real-estate/27617402/3085-kingsway-drive-unit-21-kitchener













































