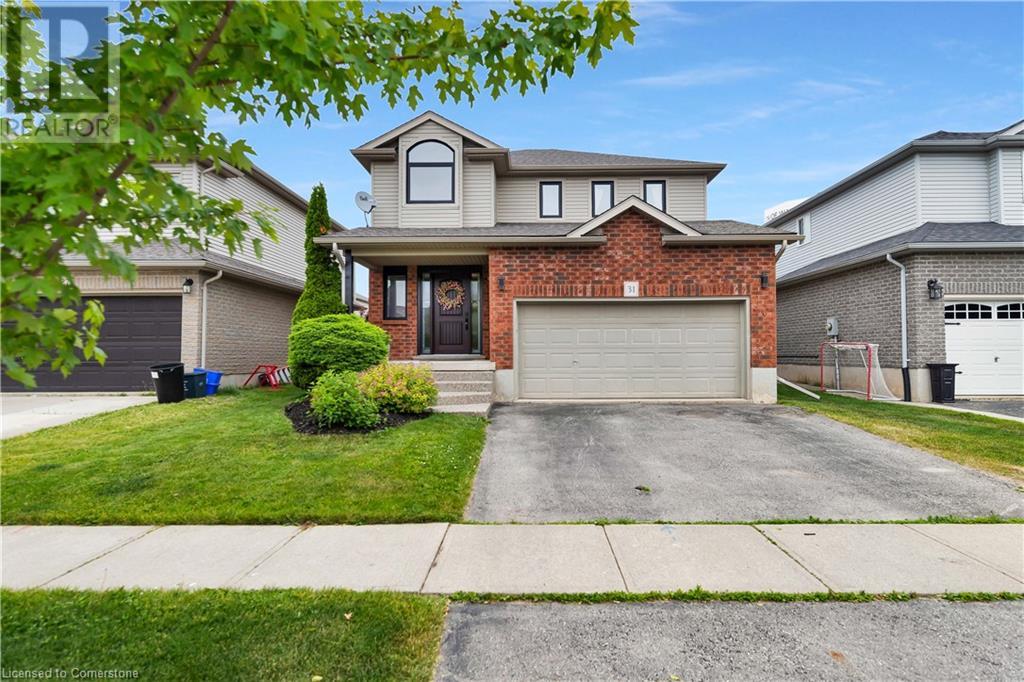31 Brenneman Drive Baden, Ontario N3A 4M9
Like This Property?
4 Bedroom
4 Bathroom
1,750 ft2
2 Level
Central Air Conditioning
Forced Air
$800,000
Welcome to 31 Brenneman Drive in the charming town of Baden, where pride of ownership and thoughtful updates shine throughout. This spacious 3+1 bedroom, 4 bathroom home with a double garage offers a functional layout perfect for families and entertainers alike. The main floor features bright, open living spaces with updated windows and doors (2021) that fill the home with natural light. Upstairs, the primary suite feels like a little retreat, complete with a brand new spa-inspired ensuite (2024). The fully finished basement, completed in 2021 with bedroom soundproofing, offers the perfect space for movie nights or hangouts, plus a sleek 3-piece bathroom added in 2020. Outside, enjoy summer evenings on the large deck built in 2020 great for relaxing or BBQs with friends. A new furnace and AC (2025) and a newer roof (2019) offer added peace of mind, with so many big-ticket updates already done. Located within walking distance to both elementary and secondary schools, this well cared for home is ready for you to move in and enjoy everything the amazing community of Baden has to offer. (id:8999)
Open House
This property has open houses!
June
21
Saturday
Starts at:
12:00 pm
Ends at:2:00 pm
June
22
Sunday
Starts at:
2:00 pm
Ends at:4:00 pm
Property Details
| MLS® Number | 40741880 |
| Property Type | Single Family |
| Amenities Near By | Schools, Shopping |
| Equipment Type | Water Heater |
| Features | Automatic Garage Door Opener |
| Parking Space Total | 4 |
| Rental Equipment Type | Water Heater |
Building
| Bathroom Total | 4 |
| Bedrooms Above Ground | 3 |
| Bedrooms Below Ground | 1 |
| Bedrooms Total | 4 |
| Appliances | Dishwasher, Dryer, Refrigerator, Stove, Washer, Microwave Built-in, Window Coverings |
| Architectural Style | 2 Level |
| Basement Development | Finished |
| Basement Type | Full (finished) |
| Construction Style Attachment | Detached |
| Cooling Type | Central Air Conditioning |
| Exterior Finish | Brick, Vinyl Siding |
| Foundation Type | Poured Concrete |
| Half Bath Total | 1 |
| Heating Fuel | Natural Gas |
| Heating Type | Forced Air |
| Stories Total | 2 |
| Size Interior | 1,750 Ft2 |
| Type | House |
| Utility Water | Municipal Water |
Parking
| Attached Garage |
Land
| Access Type | Highway Access |
| Acreage | No |
| Land Amenities | Schools, Shopping |
| Sewer | Municipal Sewage System |
| Size Depth | 104 Ft |
| Size Frontage | 40 Ft |
| Size Total Text | Under 1/2 Acre |
| Zoning Description | Z2c |
Rooms
| Level | Type | Length | Width | Dimensions |
|---|---|---|---|---|
| Second Level | Primary Bedroom | 15'0'' x 15'11'' | ||
| Second Level | Laundry Room | 6'2'' x 8'1'' | ||
| Second Level | Bedroom | 12'2'' x 11'8'' | ||
| Second Level | Bedroom | 12'1'' x 11'2'' | ||
| Second Level | Full Bathroom | 11'4'' x 8'8'' | ||
| Second Level | 4pc Bathroom | 9'6'' x 6'9'' | ||
| Basement | Utility Room | 8'1'' x 5'1'' | ||
| Basement | Recreation Room | 13'7'' x 19'5'' | ||
| Basement | Cold Room | 9'9'' x 5'5'' | ||
| Basement | Bedroom | 12'9'' x 11'3'' | ||
| Basement | 3pc Bathroom | 5'9'' x 6'7'' | ||
| Main Level | Living Room | 14'3'' x 9'4'' | ||
| Main Level | Kitchen | 11'11'' x 14'11'' | ||
| Main Level | Other | 18'3'' x 20'2'' | ||
| Main Level | Foyer | 6'9'' x 6'6'' | ||
| Main Level | Dining Room | 14'3'' x 10'6'' | ||
| Main Level | 2pc Bathroom | 2'9'' x 6'9'' |
https://www.realtor.ca/real-estate/28492111/31-brenneman-drive-baden





















































