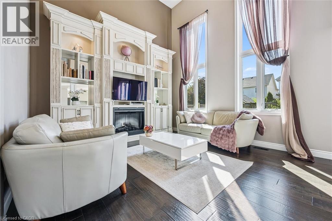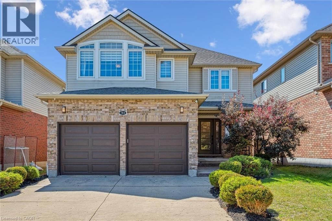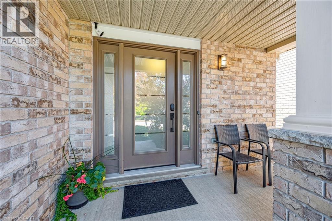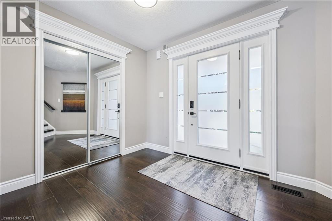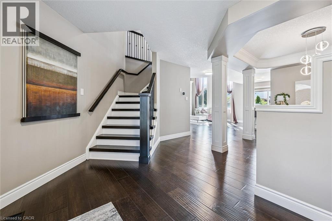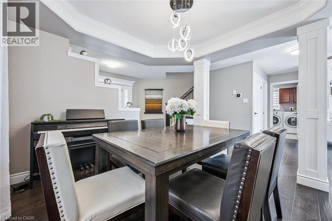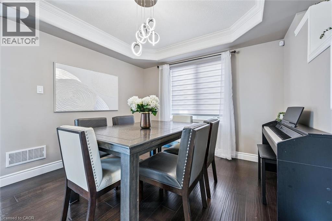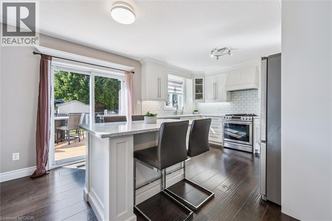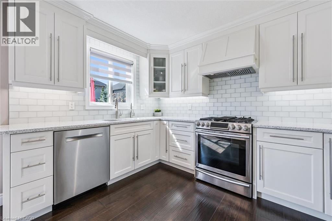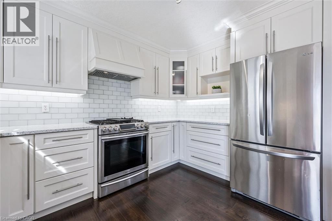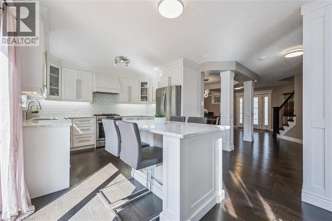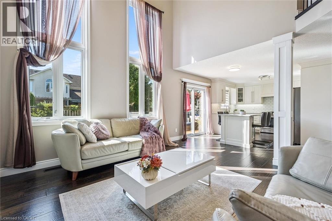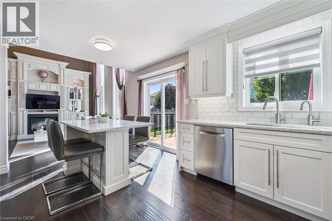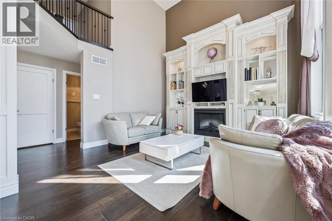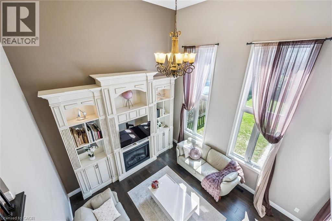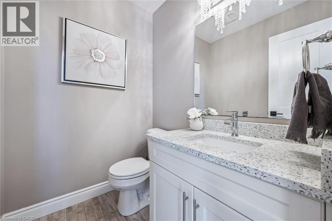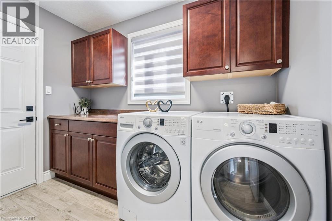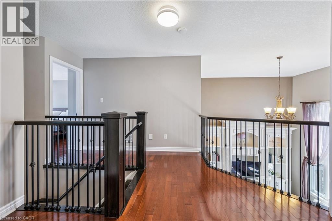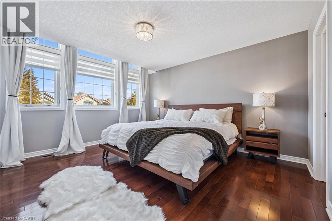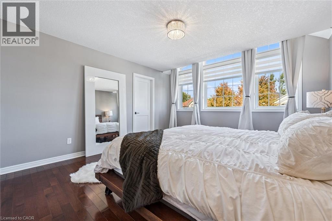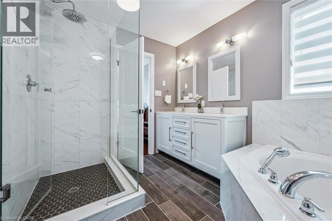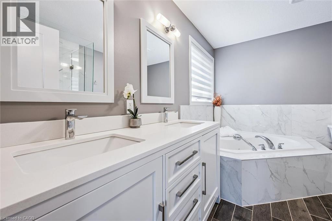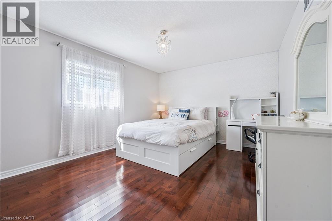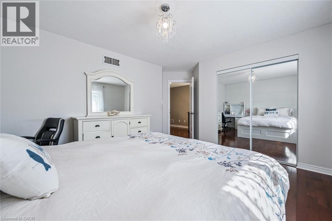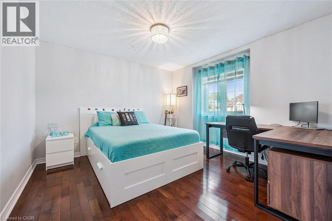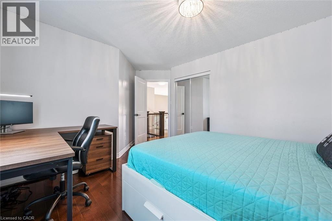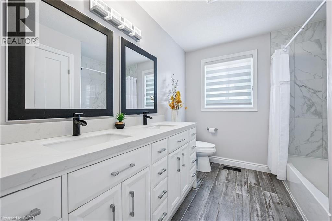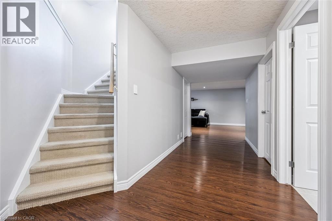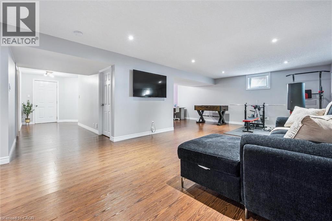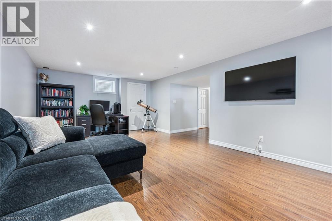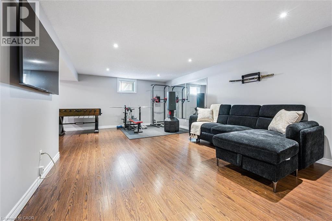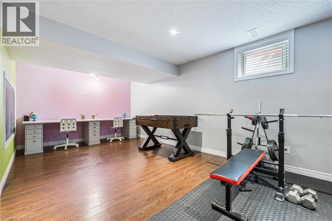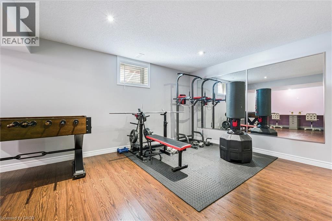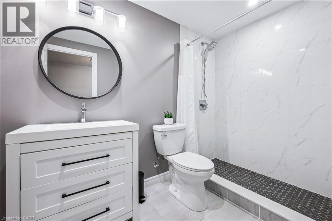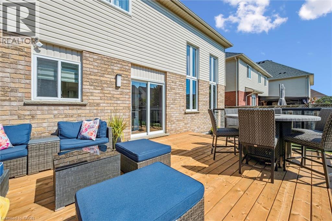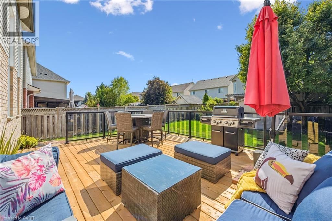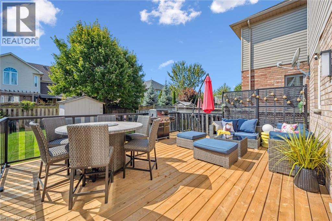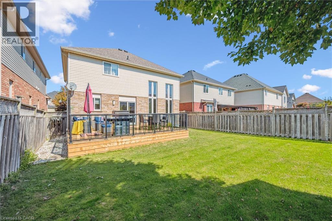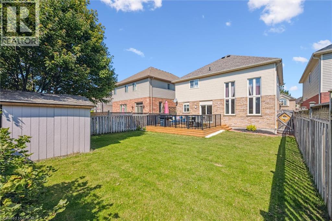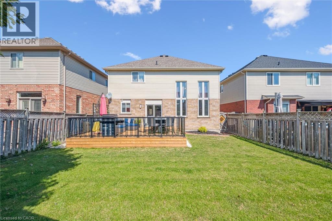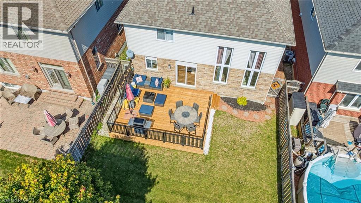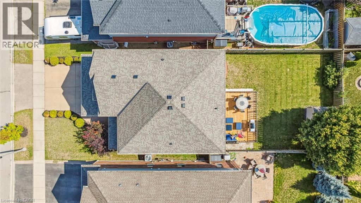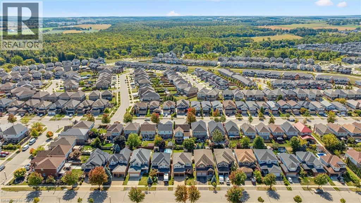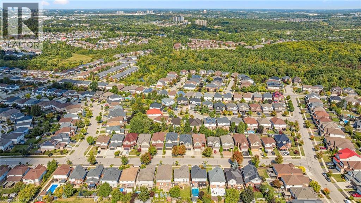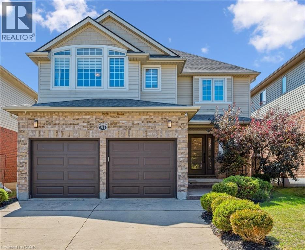31 Cranbrook Street Kitchener, Ontario N2P 2W5
Like This Property?
$799,000
31 Cranbrook St, Kitchener – Welcome Home! This stunning, move-in-ready property is nestled on a quiet street in desirable Doon South—steps from schools and scenic trails. Offering nearly 3,000 sq. ft. of finished living space, it features 3 spacious bedrooms, 4 bathrooms, and a fully finished basement, which has the potential to add a 4th bedroom. The main floor impresses with soaring 17-foot ceilings, a custom library wall with an electric fireplace, and an open-concept design perfect for entertaining. The modern kitchen showcases quartz countertops, soft-close cabinetry, subway tile backsplash, stainless steel appliances, and a large island with seating. A formal dining area, powder room, and convenient mudroom with laundry complete the main level. Upstairs, the primary suite includes a spacious walk-in closet and a 4-piece ensuite. Two additional bedrooms share a bright 4-piece bath with double sinks and a quartz vanity. The fully finished basement adds a full bath and flexible space for a recreational room and fitness area, that can be turned into a 4 th bedroom if desired. Outside, enjoy a spacious backyard with an updated deck featuring seating and a BBQ area—perfect for gatherings. Pride of ownership shines throughout this exceptional home in one of Kitchener’s most family-friendly neighbourhoods. (id:8999)
Open House
This property has open houses!
2:00 pm
Ends at:4:00 pm
2:00 pm
Ends at:4:00 pm
Property Details
| MLS® Number | 40781541 |
| Property Type | Single Family |
| Amenities Near By | Public Transit, Schools |
| Equipment Type | Rental Water Softener, Water Heater |
| Features | Southern Exposure, Paved Driveway, Private Yard |
| Parking Space Total | 4 |
| Rental Equipment Type | Rental Water Softener, Water Heater |
| Structure | Shed, Porch |
Building
| Bathroom Total | 4 |
| Bedrooms Above Ground | 3 |
| Bedrooms Total | 3 |
| Appliances | Central Vacuum, Dishwasher, Dryer, Refrigerator, Water Softener, Washer, Gas Stove(s), Hood Fan, Window Coverings, Garage Door Opener |
| Architectural Style | 2 Level |
| Basement Development | Finished |
| Basement Type | Full (finished) |
| Constructed Date | 2006 |
| Construction Style Attachment | Detached |
| Cooling Type | Central Air Conditioning |
| Exterior Finish | Brick, Concrete, Vinyl Siding, Shingles |
| Foundation Type | Poured Concrete |
| Half Bath Total | 1 |
| Heating Fuel | Natural Gas |
| Heating Type | Forced Air |
| Stories Total | 2 |
| Size Interior | 2,845 Ft2 |
| Type | House |
| Utility Water | Municipal Water |
Parking
| Attached Garage |
Land
| Access Type | Road Access |
| Acreage | No |
| Land Amenities | Public Transit, Schools |
| Sewer | Municipal Sewage System |
| Size Depth | 118 Ft |
| Size Frontage | 40 Ft |
| Size Total Text | Under 1/2 Acre |
| Zoning Description | Res-4 |
Rooms
| Level | Type | Length | Width | Dimensions |
|---|---|---|---|---|
| Second Level | Other | 9'6'' x 5'2'' | ||
| Second Level | 4pc Bathroom | 7'10'' x 9'7'' | ||
| Second Level | Bedroom | 13'1'' x 16'6'' | ||
| Second Level | Bedroom | 12'2'' x 15'3'' | ||
| Second Level | 4pc Bathroom | 10'11'' x 7'10'' | ||
| Second Level | Primary Bedroom | 15'4'' x 13'3'' | ||
| Basement | Storage | 10'11'' x 6'6'' | ||
| Basement | Utility Room | 8'1'' x 5'8'' | ||
| Basement | 3pc Bathroom | 8'10'' x 5'7'' | ||
| Basement | Recreation Room | 21'9'' x 29'11'' | ||
| Main Level | 2pc Bathroom | 5'8'' x 4'10'' | ||
| Main Level | Laundry Room | 9'4'' x 7'2'' | ||
| Main Level | Living Room | 13'11'' x 16'6'' | ||
| Main Level | Kitchen | 12'2'' x 14'1'' | ||
| Main Level | Dining Room | 11'10'' x 9'1'' | ||
| Main Level | Foyer | 7'10'' x 12'7'' |
https://www.realtor.ca/real-estate/29022552/31-cranbrook-street-kitchener

