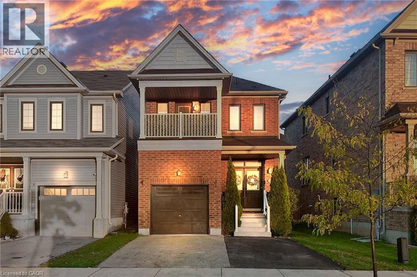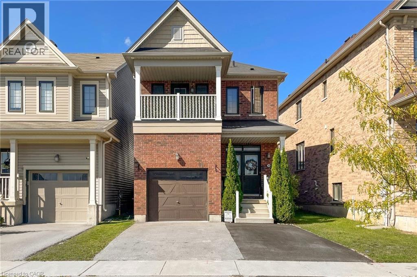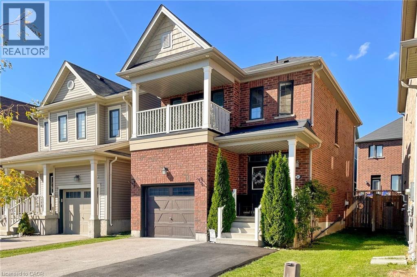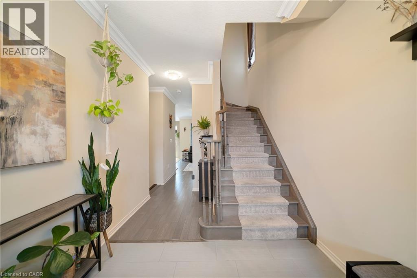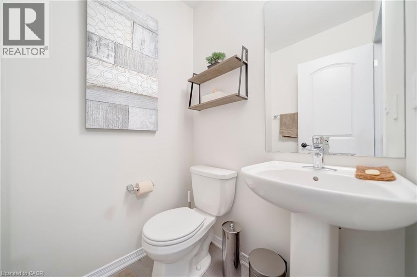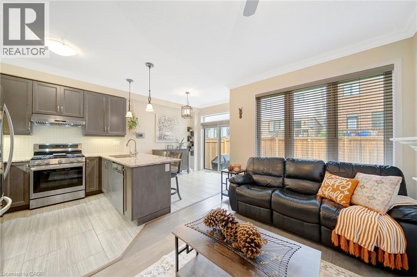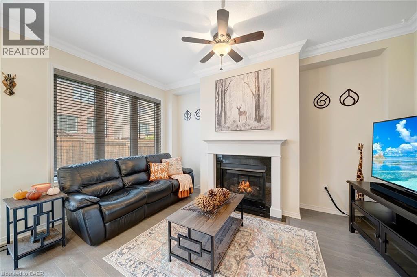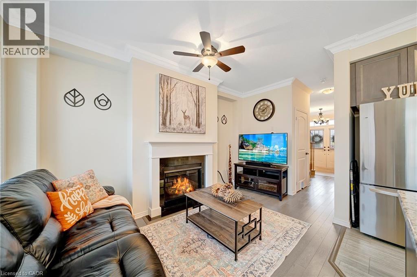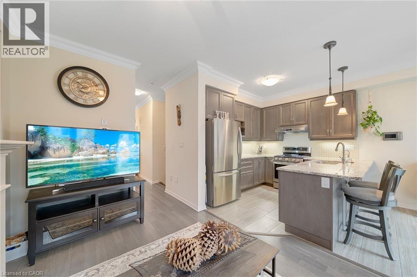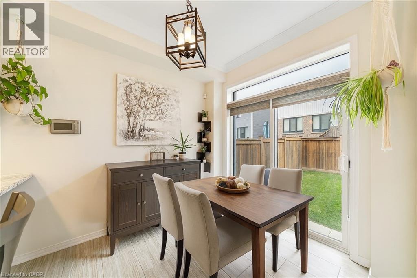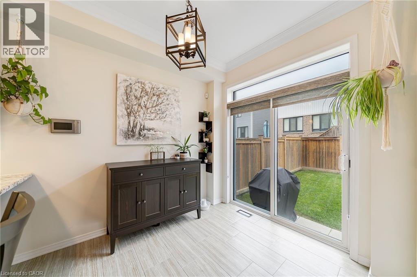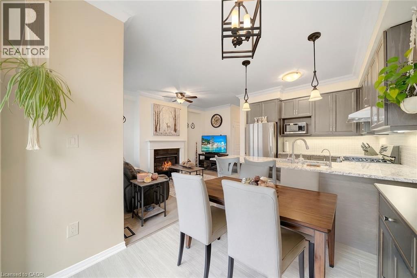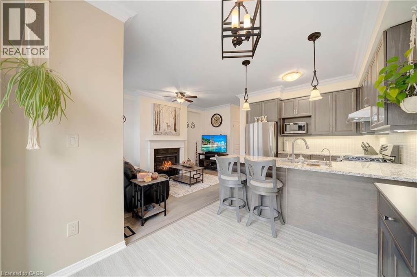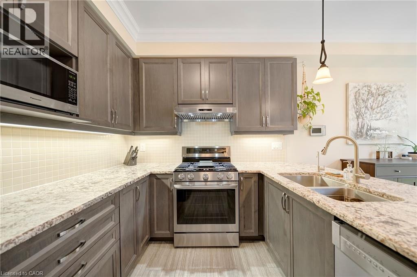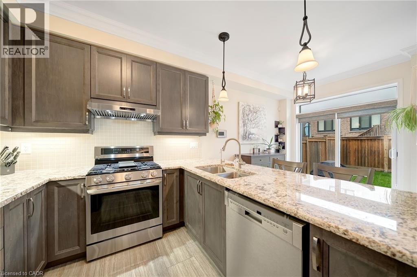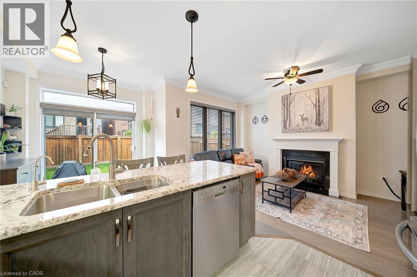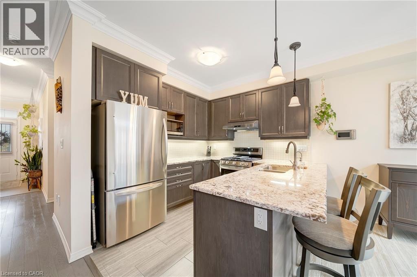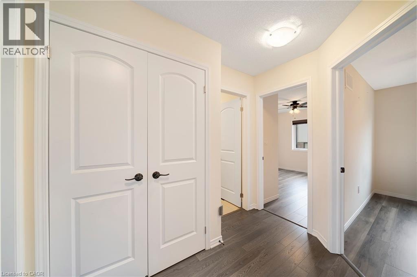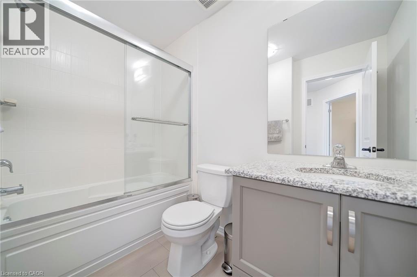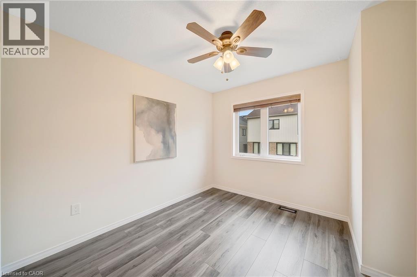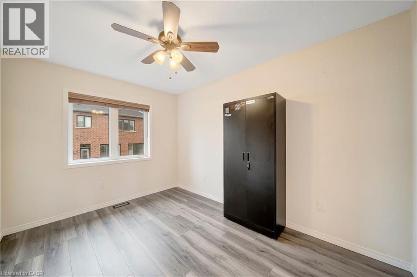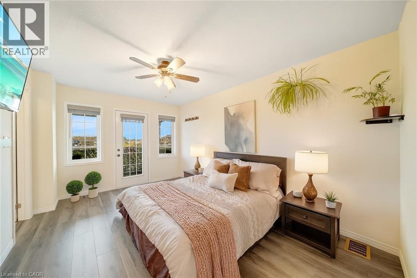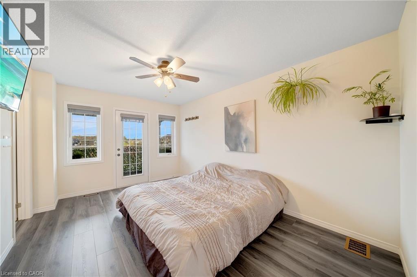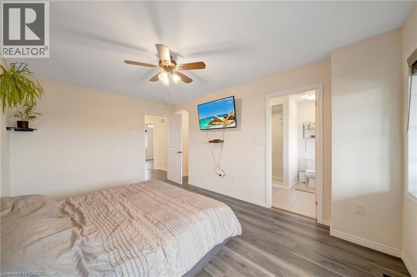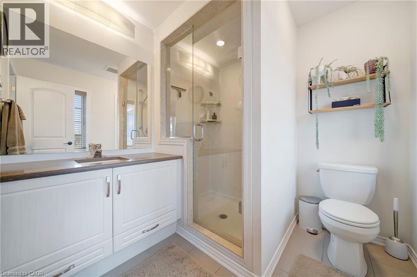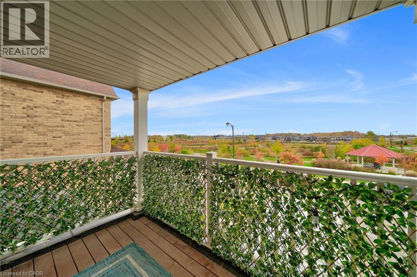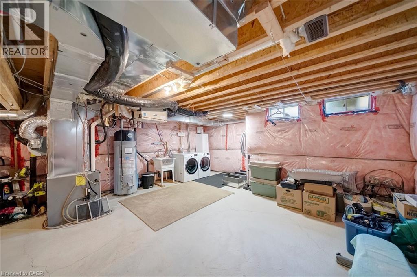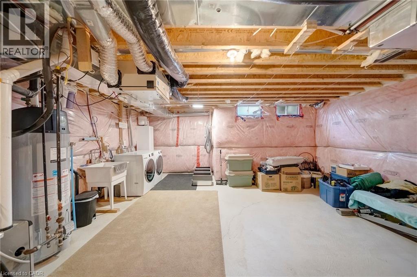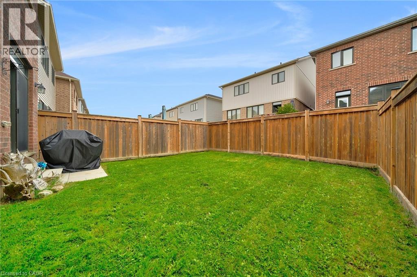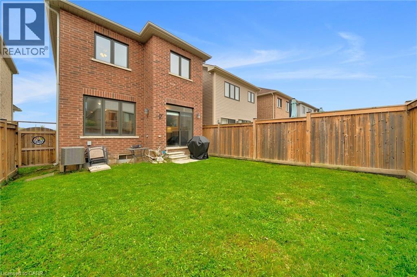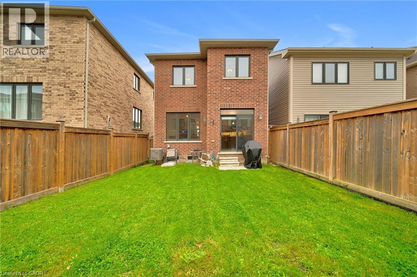3 Bedroom
3 Bathroom
1,365 ft2
2 Level
Fireplace
Central Air Conditioning
Forced Air
$694,000
Welcome to this newer, gorgeous open-concept 2-storey home, perfectly designed for modern living. Step out onto the private balcony and take in serene views of the park and pavilion across the street — you may even catch a glimpse of deer passing by. With over $80,000 in upgrades, this home is finished to impress. Enjoy soaring 9’ ceilings, a beautiful oak staircase with a carpet runner, a cozy gas fireplace, crown mouldings, and convenient garage access. The gourmet kitchen is a showpiece, featuring quartz countertops, an undermount sink, extended cabinetry with upgraded hardware, stylish quartz backsplash, and new stainless steel appliances. Retreat to the primary ensuite, complete with a frameless glass shower and half wall panel, frameless tub enclosure, and luxury finishes throughout. Bathrooms are enhanced with quartz counters and undermount sinks, while hardwood flooring adds warmth and elegance across the main living spaces. Comfort is assured with a 1.5 ton A/C system. This home offers the perfect blend of comfort, luxury, and charm — ready to welcome its next owner. (id:8999)
Property Details
|
MLS® Number
|
40780381 |
|
Property Type
|
Single Family |
|
Amenities Near By
|
Schools, Shopping |
|
Community Features
|
School Bus |
|
Equipment Type
|
Water Heater |
|
Features
|
Southern Exposure |
|
Parking Space Total
|
3 |
|
Rental Equipment Type
|
Water Heater |
Building
|
Bathroom Total
|
3 |
|
Bedrooms Above Ground
|
3 |
|
Bedrooms Total
|
3 |
|
Appliances
|
Dishwasher, Dryer, Refrigerator, Stove, Water Purifier, Washer, Hood Fan, Window Coverings |
|
Architectural Style
|
2 Level |
|
Basement Development
|
Unfinished |
|
Basement Type
|
Full (unfinished) |
|
Construction Style Attachment
|
Detached |
|
Cooling Type
|
Central Air Conditioning |
|
Exterior Finish
|
Brick, Stone, Vinyl Siding |
|
Fireplace Present
|
Yes |
|
Fireplace Total
|
1 |
|
Foundation Type
|
Poured Concrete |
|
Half Bath Total
|
1 |
|
Heating Type
|
Forced Air |
|
Stories Total
|
2 |
|
Size Interior
|
1,365 Ft2 |
|
Type
|
House |
|
Utility Water
|
Municipal Water |
Parking
Land
|
Access Type
|
Road Access, Highway Nearby |
|
Acreage
|
No |
|
Land Amenities
|
Schools, Shopping |
|
Sewer
|
Municipal Sewage System |
|
Size Depth
|
92 Ft |
|
Size Frontage
|
29 Ft |
|
Size Total Text
|
Under 1/2 Acre |
|
Zoning Description
|
H A7a |
Rooms
| Level |
Type |
Length |
Width |
Dimensions |
|
Second Level |
4pc Bathroom |
|
|
Measurements not available |
|
Second Level |
Bedroom |
|
|
10'2'' x 11'11'' |
|
Second Level |
Bedroom |
|
|
9'5'' x 12'1'' |
|
Second Level |
Full Bathroom |
|
|
Measurements not available |
|
Second Level |
Primary Bedroom |
|
|
11'11'' x 17'11'' |
|
Basement |
Bonus Room |
|
|
Measurements not available |
|
Basement |
Utility Room |
|
|
Measurements not available |
|
Basement |
Recreation Room |
|
|
Measurements not available |
|
Main Level |
2pc Bathroom |
|
|
Measurements not available |
|
Main Level |
Living Room |
|
|
10'4'' x 15'11'' |
|
Main Level |
Dining Room |
|
|
9'4'' x 9'11'' |
|
Main Level |
Kitchen |
|
|
8'6'' x 9'4'' |
https://www.realtor.ca/real-estate/29009159/31-galloway-avenue-caledonia

