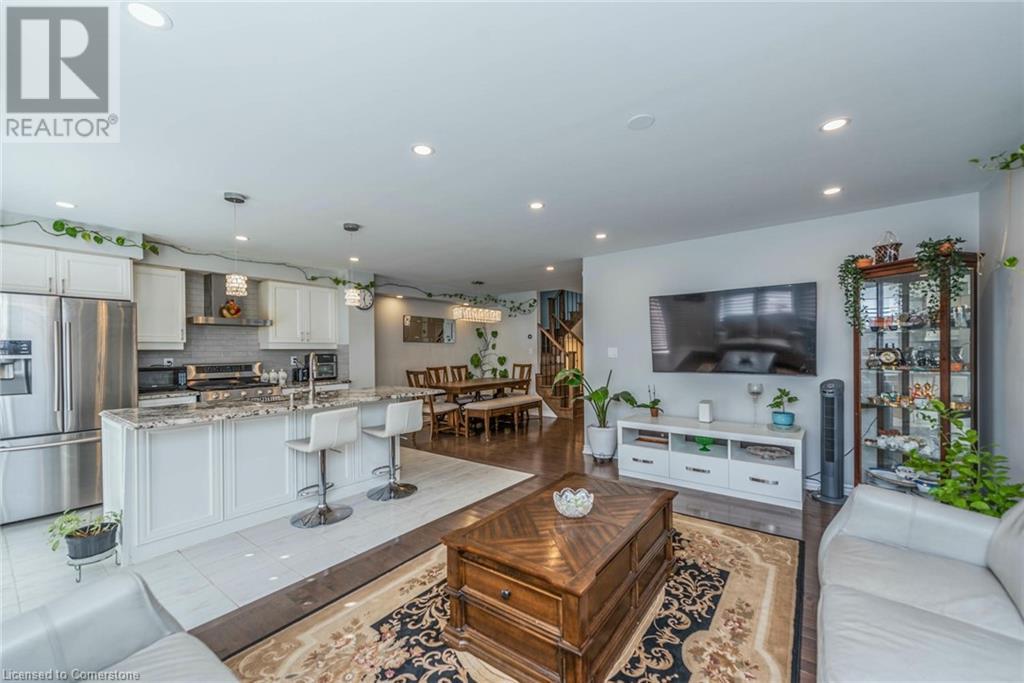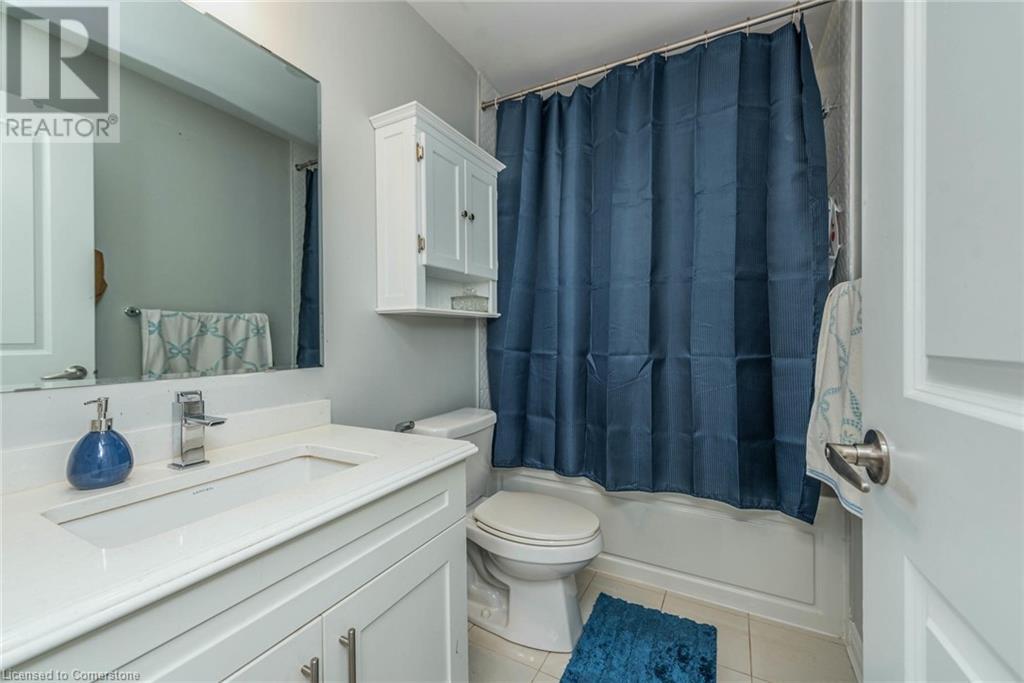310 Jean Landing Milton, Ontario L9E 1C6
Like This Property?
3 Bedroom
3 Bathroom
1541 sqft
2 Level
Central Air Conditioning
Forced Air
$799,000
Presenting the Impressive Mattamy Home with builder upgrades. Very Clean and well maintained 1541 Square Feet of living space. Pot lights, upgraded light fixtures, Maple staircase, upgraded kitchen with beautiful Granite counter and Backsplash. California Shutters thru out the house. Excellent Opportunity for the starters. Energy Efficient HOME! (id:8999)
Open House
This property has open houses!
November
23
Saturday
Starts at:
1:00 pm
Ends at:4:00 pm
November
24
Sunday
Starts at:
1:00 pm
Ends at:4:00 pm
Property Details
| MLS® Number | 40667077 |
| Property Type | Single Family |
| AmenitiesNearBy | Hospital, Park, Schools |
| CommunityFeatures | Community Centre, School Bus |
| EquipmentType | Water Heater |
| Features | Paved Driveway, Sump Pump, Automatic Garage Door Opener |
| ParkingSpaceTotal | 2 |
| RentalEquipmentType | Water Heater |
Building
| BathroomTotal | 3 |
| BedroomsAboveGround | 3 |
| BedroomsTotal | 3 |
| Appliances | Dishwasher, Dryer, Refrigerator, Water Meter, Washer, Gas Stove(s), Window Coverings |
| ArchitecturalStyle | 2 Level |
| BasementDevelopment | Unfinished |
| BasementType | Full (unfinished) |
| ConstructedDate | 2018 |
| ConstructionStyleAttachment | Attached |
| CoolingType | Central Air Conditioning |
| ExteriorFinish | Brick, Vinyl Siding |
| HalfBathTotal | 1 |
| HeatingType | Forced Air |
| StoriesTotal | 2 |
| SizeInterior | 1541 Sqft |
| Type | Row / Townhouse |
| UtilityWater | Municipal Water |
Parking
| Attached Garage |
Land
| Acreage | No |
| LandAmenities | Hospital, Park, Schools |
| Sewer | Municipal Sewage System |
| SizeDepth | 80 Ft |
| SizeFrontage | 23 Ft |
| SizeTotalText | Under 1/2 Acre |
| ZoningDescription | Residential |
Rooms
| Level | Type | Length | Width | Dimensions |
|---|---|---|---|---|
| Second Level | Laundry Room | 8' x 4' | ||
| Second Level | 3pc Bathroom | Measurements not available | ||
| Second Level | 3pc Bathroom | Measurements not available | ||
| Second Level | Bedroom | 9'10'' x 10'9'' | ||
| Second Level | Bedroom | 10'7'' x 11'7'' | ||
| Second Level | Primary Bedroom | 11'8'' x 14'4'' | ||
| Main Level | 2pc Bathroom | Measurements not available | ||
| Main Level | Kitchen | 11'2'' x 13'9'' | ||
| Main Level | Dining Room | 11'4'' x 9'9'' | ||
| Main Level | Family Room | 10'9'' x 16'8'' |
https://www.realtor.ca/real-estate/27671482/310-jean-landing-milton






































