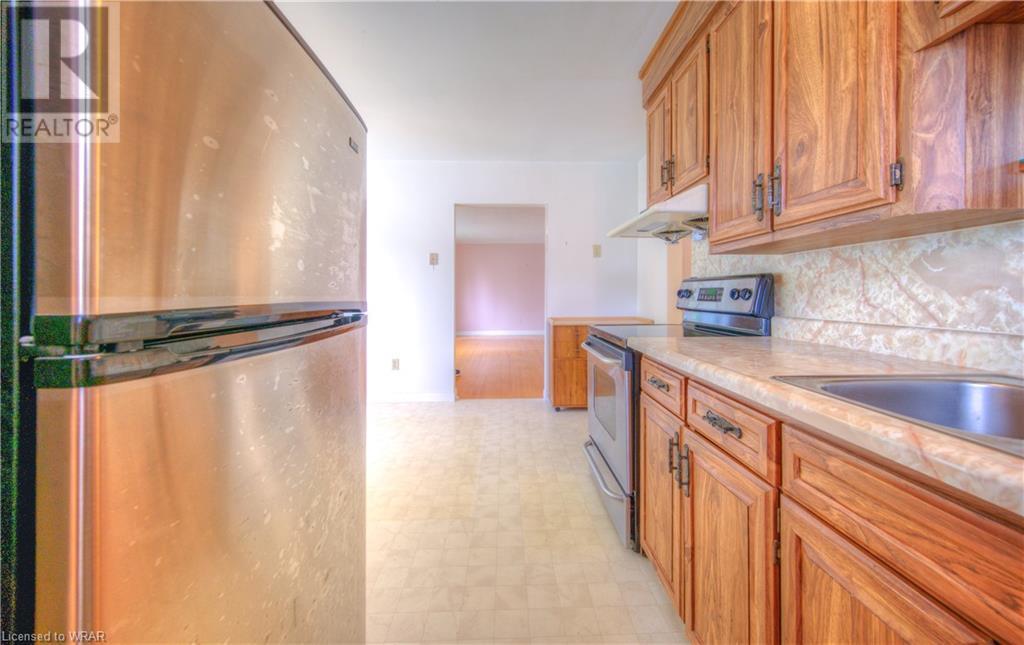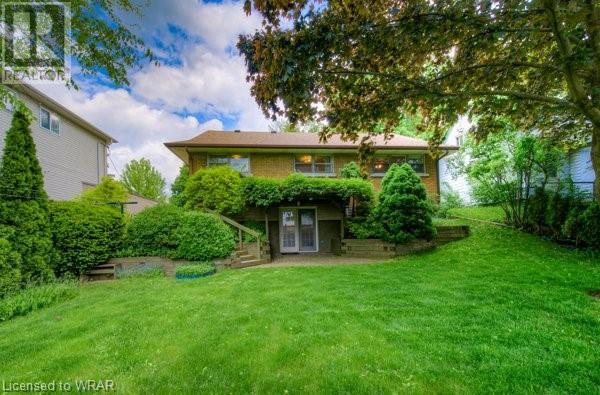311 Edwin Street Kitchener, Ontario N2H 4P5
Like This Property?
4 Bedroom
2 Bathroom
1476 sqft
Bungalow
None
Forced Air
$729,900
Welcome home to this well-cared-for, all-brick detached 3+1 bedroom bungalow in a beautiful, mature Kitchener neighborhood. This home features a walkout basement, ideal for an in-law setup or as a mortgage helper. Enjoy the convenience of being close to the expressway and the 401, with elementary schools and Breithaupt Park within walking distance. This property is perfect for first-time buyers, downsizers, or investors. The main floor offers a living room with hardwood flooring, great for family gatherings, and a good-sized kitchen with a bright dinette area. The primary bedroom, along with two additional main floor bedrooms, provides good space. A 4-piece bathroom with newer sink and vanity completes this level. The lower level offers significant potential, featuring a large rec room for relaxation or movie nights. The walkout basement, with French doors, brings in plenty of light. The 4th bedroom in the lower level can also serve as a home office. The lower level also has a 3 piece bathroom with a shower. You can renovate this space for an in-law setup or use it to suit your needs. The beautiful, large, and well-maintained backyard is perfect for children to play or for entertaining family and friends. Additional highlights include a furnace replaced in 2022 and roof shingles replaced in 2021. All appliances, including the washer and dryer, are included. With close proximity to schools, shopping, and the expressway, this home is a must-see. Book your showing today! (id:8999)
Property Details
| MLS® Number | 40593865 |
| Property Type | Single Family |
| Equipment Type | Water Heater |
| Parking Space Total | 3 |
| Rental Equipment Type | Water Heater |
Building
| Bathroom Total | 2 |
| Bedrooms Above Ground | 3 |
| Bedrooms Below Ground | 1 |
| Bedrooms Total | 4 |
| Appliances | Dryer, Refrigerator, Stove, Water Softener, Washer |
| Architectural Style | Bungalow |
| Basement Development | Finished |
| Basement Type | Full (finished) |
| Constructed Date | 1956 |
| Construction Style Attachment | Detached |
| Cooling Type | None |
| Exterior Finish | Brick |
| Heating Fuel | Natural Gas |
| Heating Type | Forced Air |
| Stories Total | 1 |
| Size Interior | 1476 Sqft |
| Type | House |
| Utility Water | Municipal Water |
Land
| Access Type | Highway Access |
| Acreage | No |
| Sewer | Municipal Sewage System |
| Size Depth | 110 Ft |
| Size Frontage | 53 Ft |
| Size Total Text | Under 1/2 Acre |
| Zoning Description | Res-4 |
Rooms
| Level | Type | Length | Width | Dimensions |
|---|---|---|---|---|
| Basement | 3pc Bathroom | Measurements not available | ||
| Basement | Bedroom | 12'4'' x 8'5'' | ||
| Basement | Recreation Room | 26'9'' x 12'6'' | ||
| Main Level | 4pc Bathroom | Measurements not available | ||
| Main Level | Bedroom | 10'2'' x 9'11'' | ||
| Main Level | Bedroom | 11'9'' x 9'11'' | ||
| Main Level | Primary Bedroom | 13'5'' x 11'0'' | ||
| Main Level | Eat In Kitchen | 15'7'' x 13'10'' | ||
| Main Level | Living Room | 20'3'' x 11'6'' |
https://www.realtor.ca/real-estate/26933443/311-edwin-street-kitchener












































