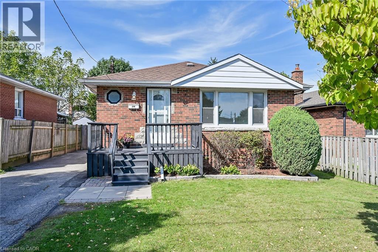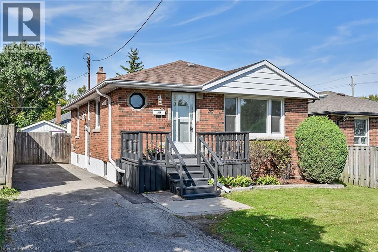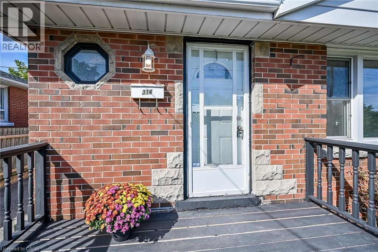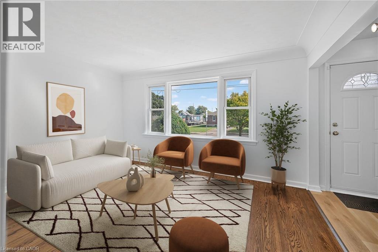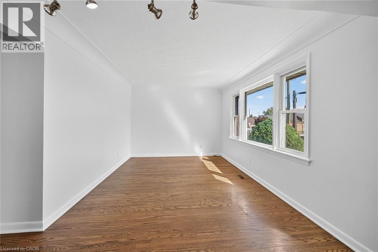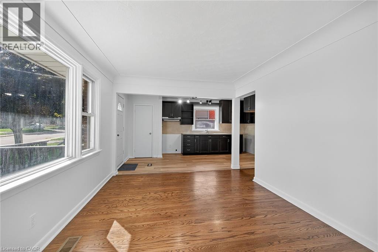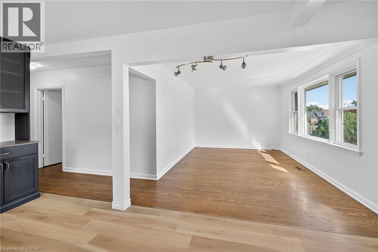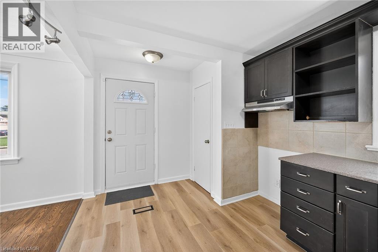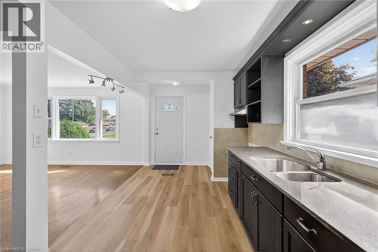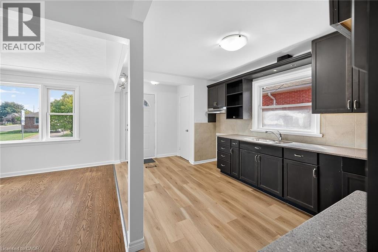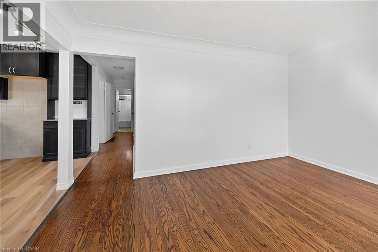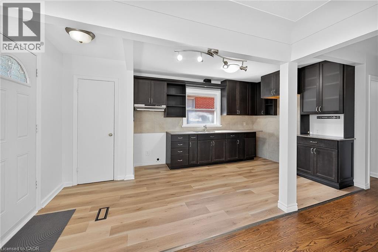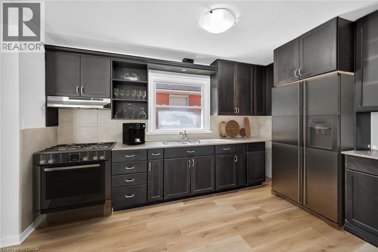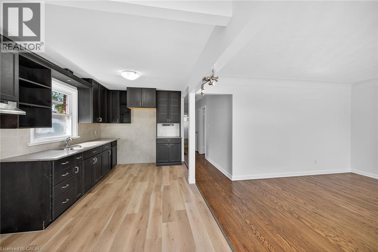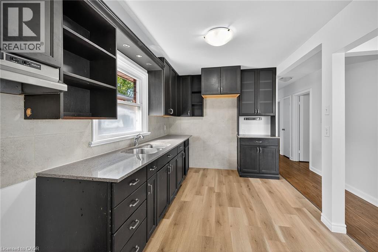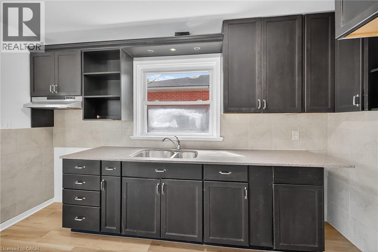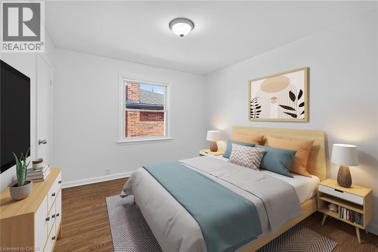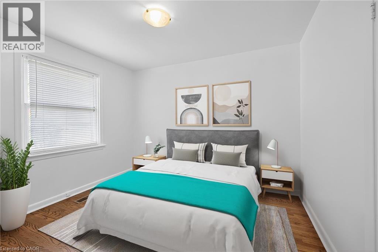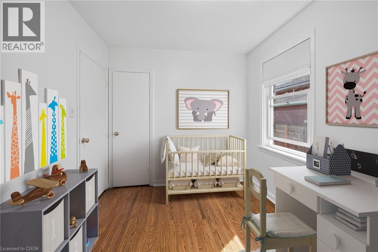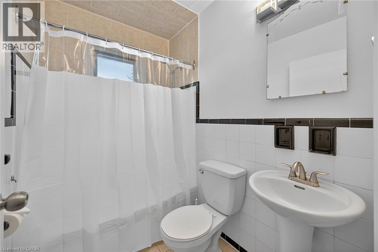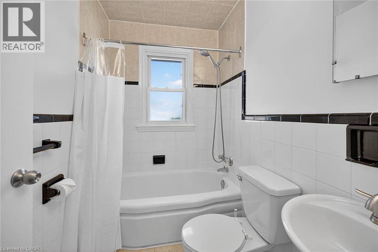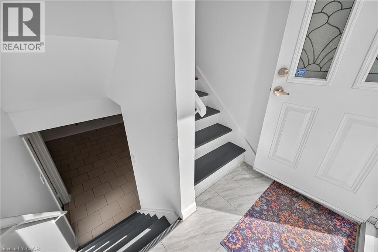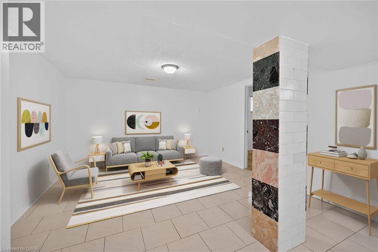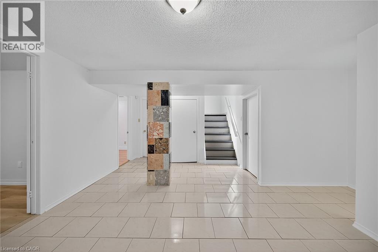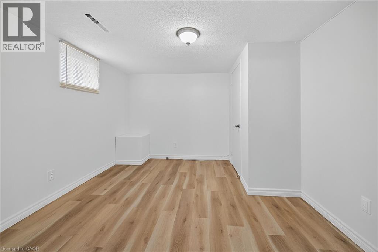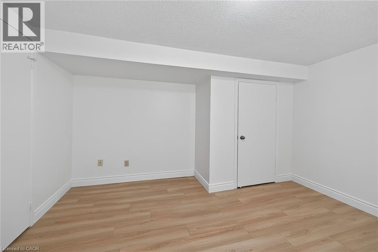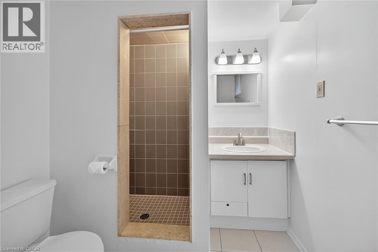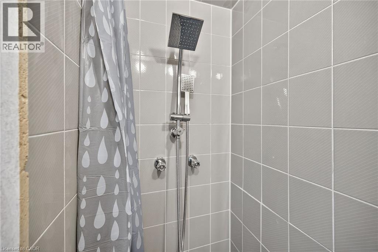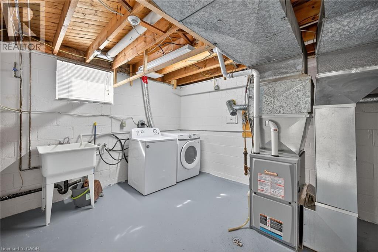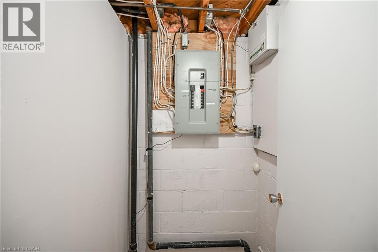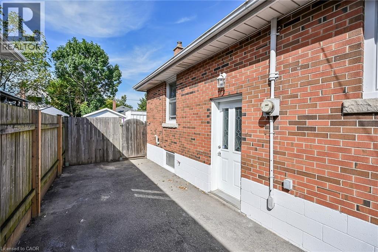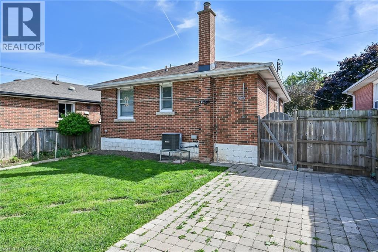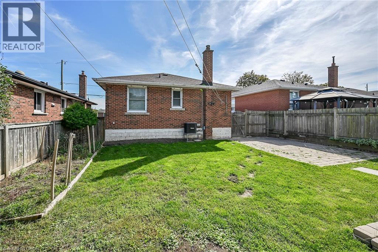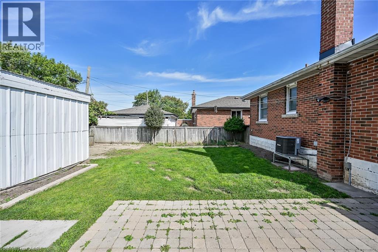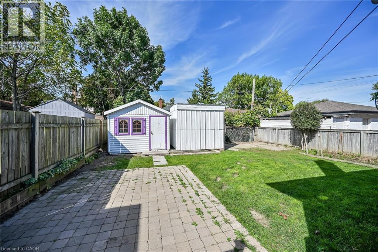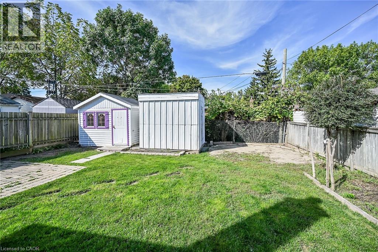314 East 16th Street Hamilton, Ontario L9A 4J9
Like This Property?
5 Bedroom
2 Bathroom
907 ft2
Bungalow
Central Air Conditioning
Forced Air
$649,900
Charming brick bungalow located in family friendly area. The main level offers open concept eat-in kitchen with new flooring and granite counters and living room with 3 bedrooms and a full bath. The lower level with 2 more bedrooms with new flooring, full bath and laundry provides a great in-law or rental potential. Large fenced yard with 2 sheds. The long side paved drive easily accommodates 4 cars. Close to transit, schools and parks. (id:8999)
Property Details
| MLS® Number | 40777046 |
| Property Type | Single Family |
| Amenities Near By | Public Transit, Schools, Shopping |
| Equipment Type | Water Heater |
| Features | Paved Driveway |
| Parking Space Total | 4 |
| Rental Equipment Type | Water Heater |
| Structure | Shed |
Building
| Bathroom Total | 2 |
| Bedrooms Above Ground | 3 |
| Bedrooms Below Ground | 2 |
| Bedrooms Total | 5 |
| Appliances | Dryer, Washer, Hood Fan |
| Architectural Style | Bungalow |
| Basement Development | Finished |
| Basement Type | Full (finished) |
| Construction Style Attachment | Detached |
| Cooling Type | Central Air Conditioning |
| Exterior Finish | Brick |
| Fire Protection | None |
| Heating Fuel | Natural Gas |
| Heating Type | Forced Air |
| Stories Total | 1 |
| Size Interior | 907 Ft2 |
| Type | House |
| Utility Water | Municipal Water |
Land
| Acreage | No |
| Land Amenities | Public Transit, Schools, Shopping |
| Sewer | Municipal Sewage System |
| Size Depth | 100 Ft |
| Size Frontage | 40 Ft |
| Size Total Text | Under 1/2 Acre |
| Zoning Description | C |
Rooms
| Level | Type | Length | Width | Dimensions |
|---|---|---|---|---|
| Basement | 3pc Bathroom | Measurements not available | ||
| Basement | Laundry Room | 11'7'' x 10'4'' | ||
| Basement | Family Room | 16'4'' x 12'7'' | ||
| Basement | Bedroom | 12'2'' x 10'11'' | ||
| Basement | Bedroom | 12'2'' x 11'4'' | ||
| Main Level | 4pc Bathroom | Measurements not available | ||
| Main Level | Bedroom | 10'6'' x 8'11'' | ||
| Main Level | Bedroom | 10'3'' x 8'4'' | ||
| Main Level | Primary Bedroom | 11'1'' x 10'0'' | ||
| Main Level | Eat In Kitchen | 12'9'' x 8'5'' | ||
| Main Level | Living Room | 13'4'' x 10'1'' |
https://www.realtor.ca/real-estate/28962186/314-east-16th-street-hamilton

