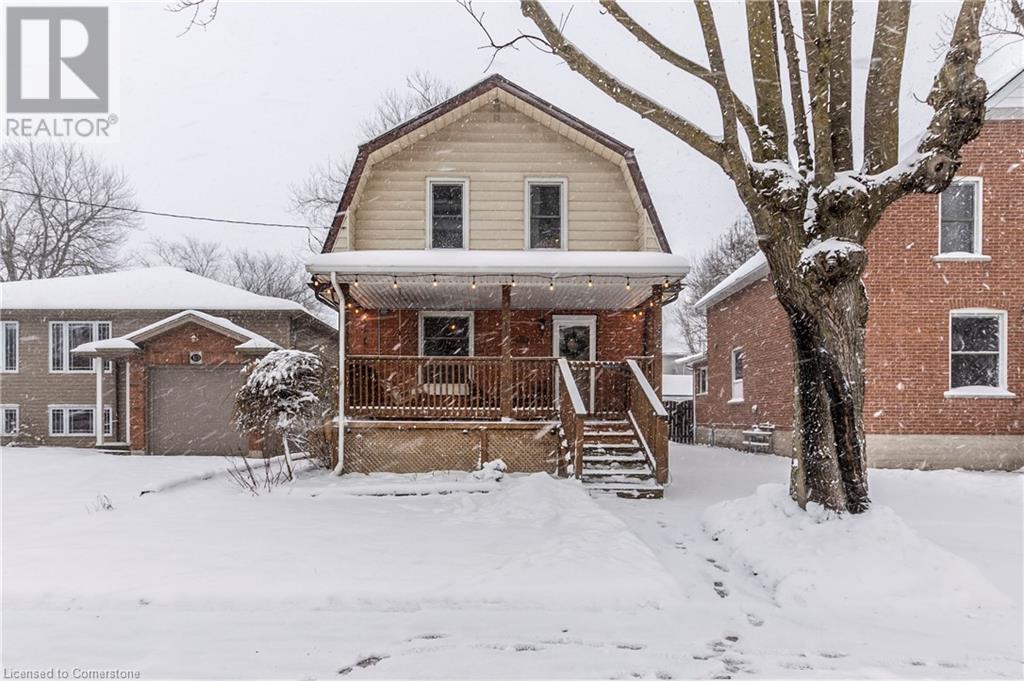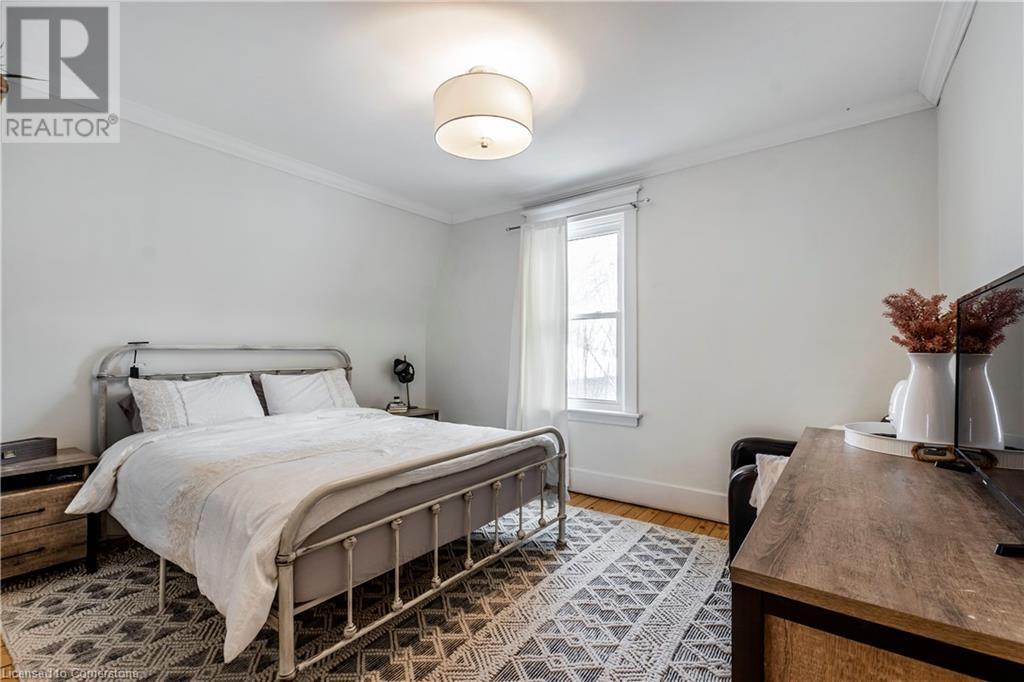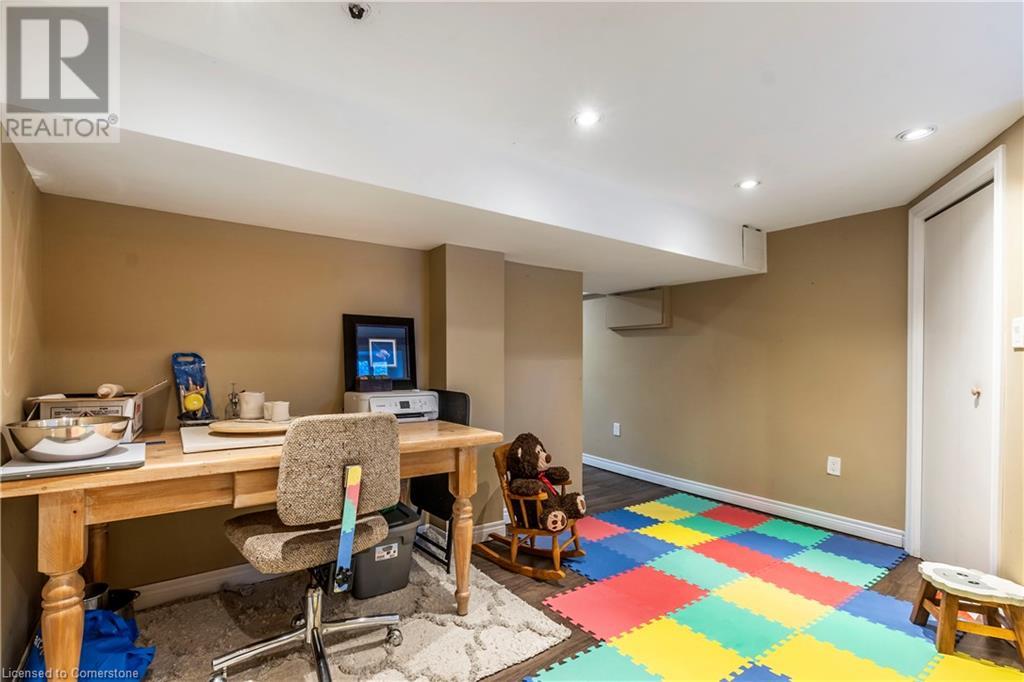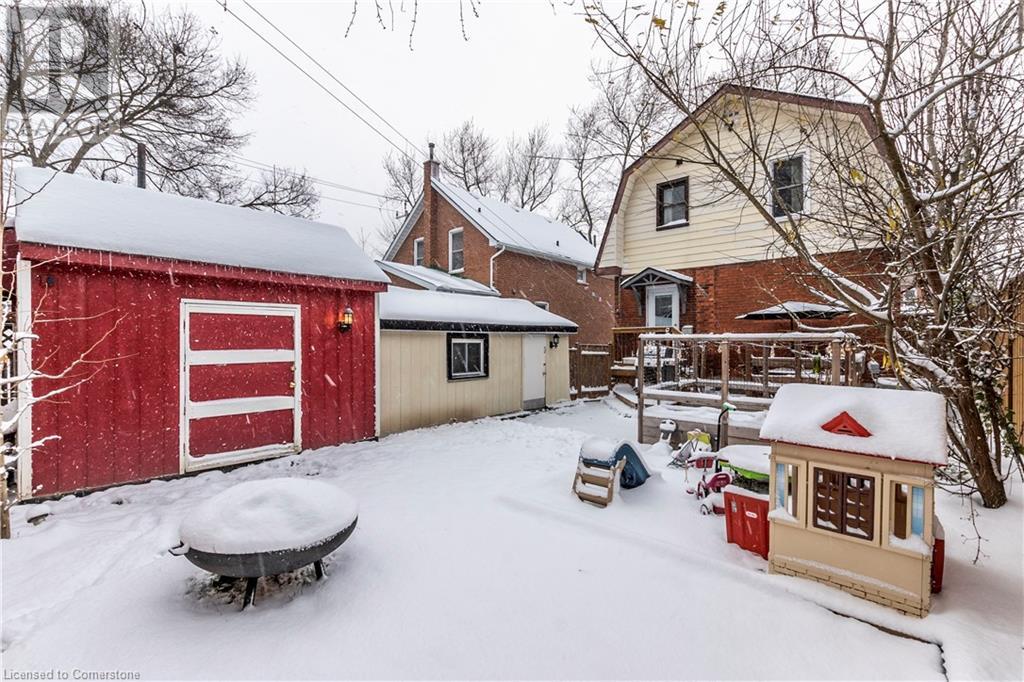319 Douro Street Stratford, Ontario N5A 3S6
Like This Property?
3 Bedroom
2 Bathroom
1532 sqft
2 Level
Central Air Conditioning
Forced Air
$575,000
This Beautiful Detached 2 Story home is what you have been waiting for!! Located a short walk to downtown as well as the Stratford Marketplace mall and the Theatre. Close to Schools, Parks, Golf, & Groceries. The main floor has original crown molding and new hardwood floors. Enjoy cooking in the updated kitchen with stainless steel appliances. There is also plenty of space for entertaining in the dining room and living room with family and friends or go outside and enjoy the new deck and concrete patio on relaxing summer evenings. The large yard is enclosed by an 8-foot fence that includes a workshop, a walk in vegetable garden and a shed all with electricity. Upstairs are three cozy bedrooms with beautiful original wood floors. You will also find a remodeled four-piece bath including a claw tub.The Attic has lots of storage with a solid floor and extra new insulationThe basement is finished with added living space along with a 3pce Bathroom.This is the perfect home for first-time buyers or young families. Newer windows, newer water softener. (Roof shingles in 2017) (id:8999)
Open House
This property has open houses!
December
7
Saturday
Starts at:
2:00 pm
Ends at:4:00 pm
December
14
Saturday
Starts at:
2:00 pm
Ends at:4:00 pm
Property Details
| MLS® Number | 40682062 |
| Property Type | Single Family |
| AmenitiesNearBy | Golf Nearby, Hospital, Park, Place Of Worship, Playground, Public Transit, Schools, Shopping |
| CommunityFeatures | Quiet Area, School Bus |
| EquipmentType | None |
| ParkingSpaceTotal | 2 |
| RentalEquipmentType | None |
Building
| BathroomTotal | 2 |
| BedroomsAboveGround | 3 |
| BedroomsTotal | 3 |
| Appliances | Central Vacuum, Dishwasher, Dryer, Refrigerator, Stove, Water Softener, Washer, Microwave Built-in, Window Coverings |
| ArchitecturalStyle | 2 Level |
| BasementDevelopment | Finished |
| BasementType | Full (finished) |
| ConstructionStyleAttachment | Detached |
| CoolingType | Central Air Conditioning |
| ExteriorFinish | Aluminum Siding, Brick |
| FireProtection | Smoke Detectors |
| FoundationType | Poured Concrete |
| HeatingFuel | Natural Gas |
| HeatingType | Forced Air |
| StoriesTotal | 2 |
| SizeInterior | 1532 Sqft |
| Type | House |
| UtilityWater | Municipal Water |
Land
| Acreage | No |
| LandAmenities | Golf Nearby, Hospital, Park, Place Of Worship, Playground, Public Transit, Schools, Shopping |
| Sewer | Municipal Sewage System |
| SizeDepth | 87 Ft |
| SizeFrontage | 33 Ft |
| SizeTotalText | Under 1/2 Acre |
| ZoningDescription | R2 |
Rooms
| Level | Type | Length | Width | Dimensions |
|---|---|---|---|---|
| Second Level | 4pc Bathroom | 8'0'' x 6'5'' | ||
| Second Level | Bedroom | 10'3'' x 9'6'' | ||
| Second Level | Bedroom | 13'9'' x 9'6'' | ||
| Second Level | Primary Bedroom | 12'5'' x 10'4'' | ||
| Third Level | Attic | 20'0'' x 10'0'' | ||
| Basement | Storage | 4'5'' x 2'8'' | ||
| Basement | Utility Room | 12'5'' x 10'3'' | ||
| Basement | 3pc Bathroom | 8'8'' x 4'11'' | ||
| Basement | Recreation Room | 13'0'' x 9'6'' | ||
| Basement | Laundry Room | 6'10'' x 6'6'' | ||
| Main Level | Living Room | 12'4'' x 11'11'' | ||
| Main Level | Dining Room | 12'0'' x 10'2'' | ||
| Main Level | Kitchen | 11'11'' x 8'8'' | ||
| Main Level | Foyer | 11'11'' x 6'6'' |
https://www.realtor.ca/real-estate/27699844/319-douro-street-stratford





























































