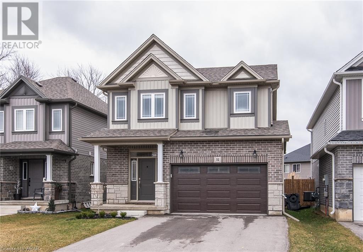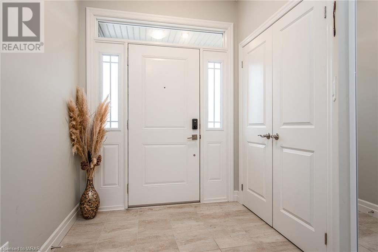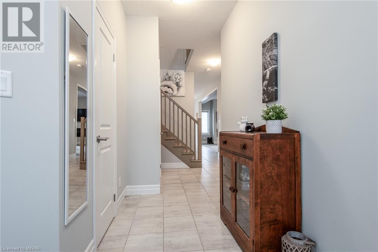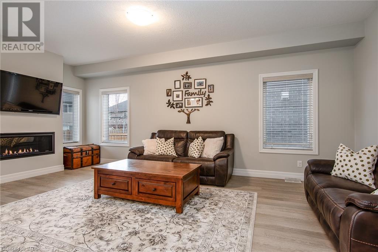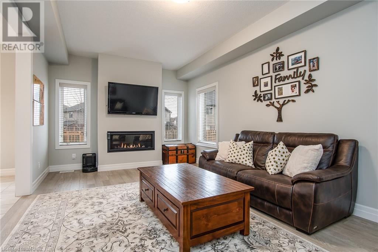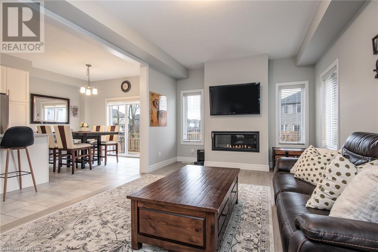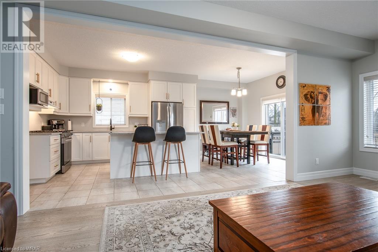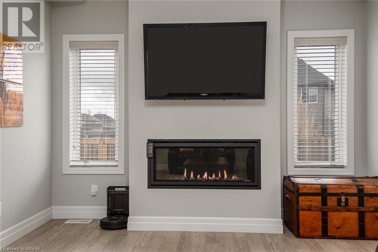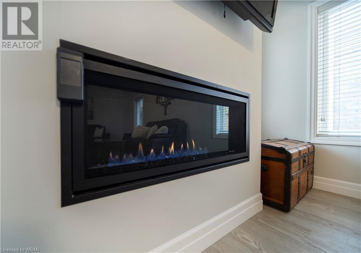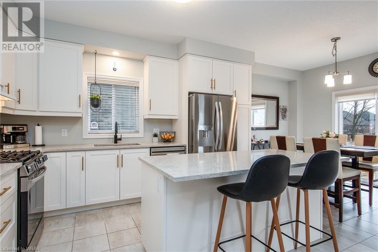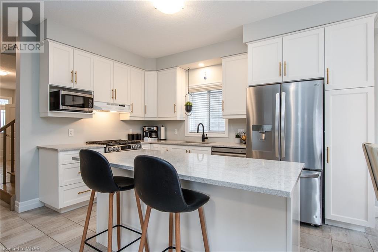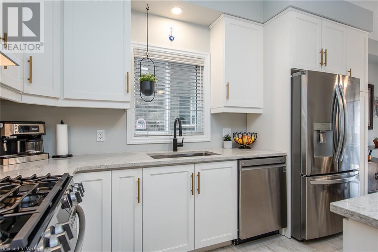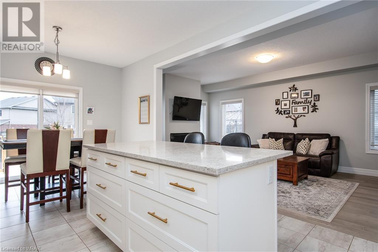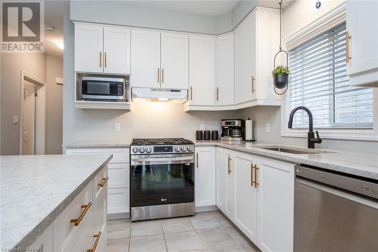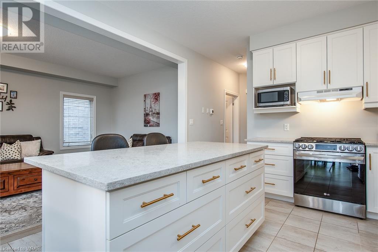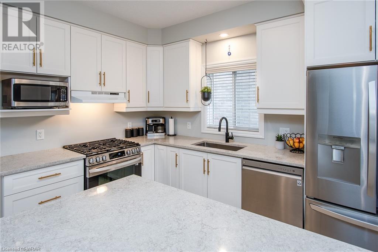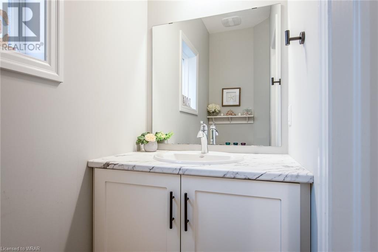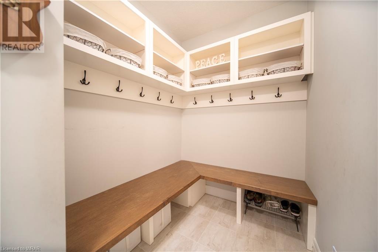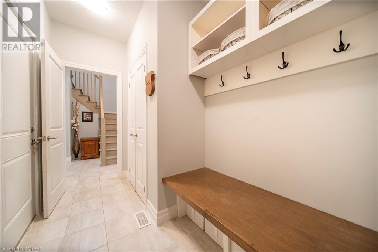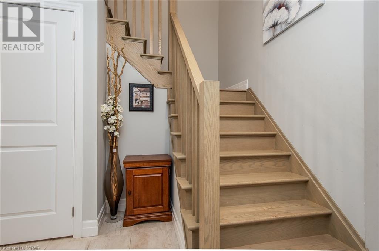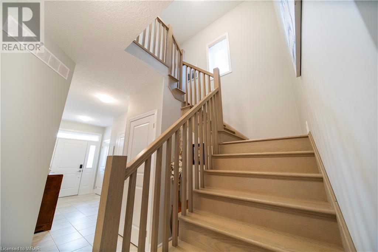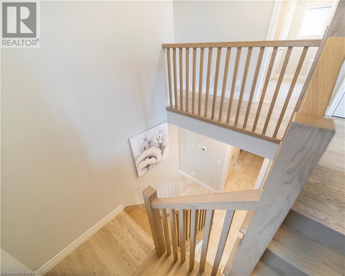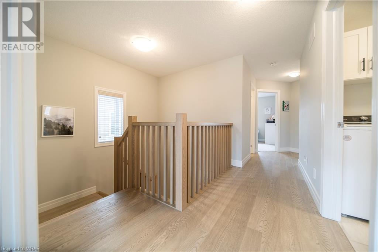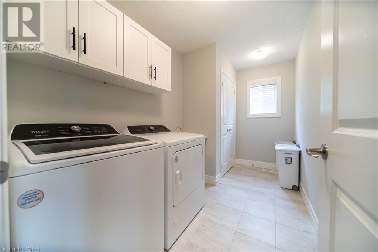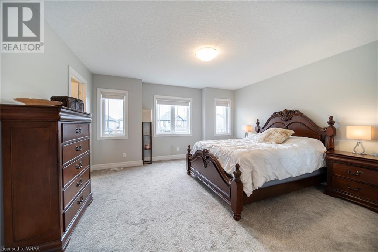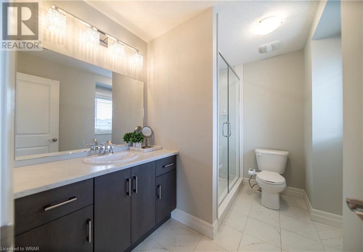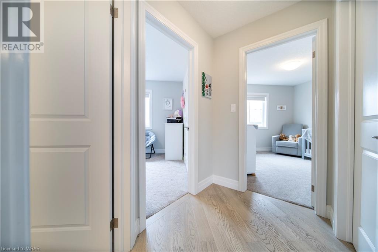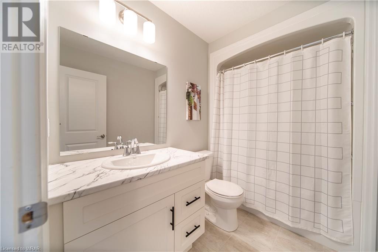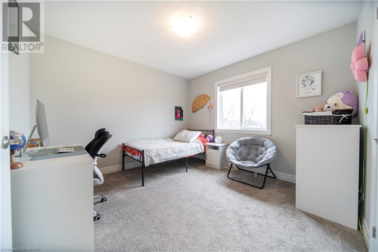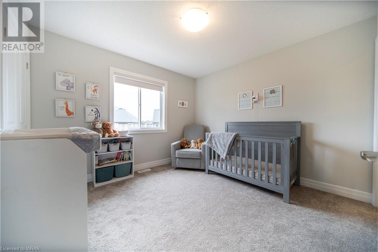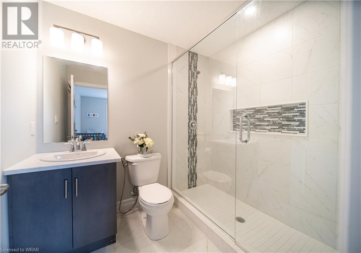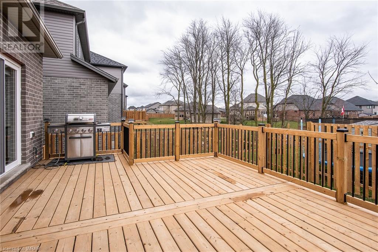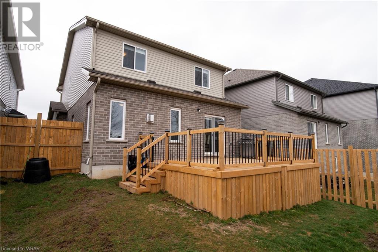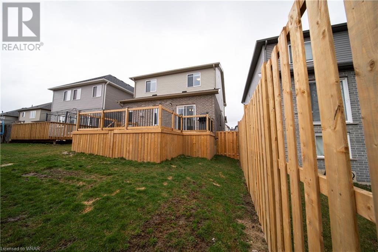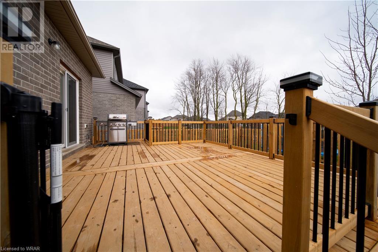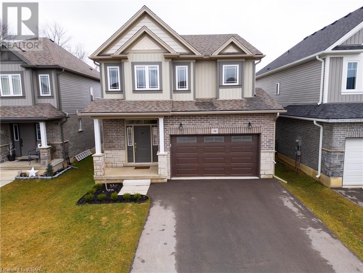3 Bedroom
4 Bathroom
2022.7600
2 Level
Fireplace
Central Air Conditioning
Forced Air
$829,900
Welcome to 32 Davidson Drive in Stratford! This contemporary newer home offers a delightful blend of modern aesthetics and practicality, making it an ideal haven for families. The main floor features a sleek, modern kitchen equipped with a large island and convenient pot drawers. Adjacent to the kitchen, the family room beckons with its inviting gas fireplace, setting the scene for cozy movie nights. Venturing upstairs, you'll discover three generously sized bedrooms, two of which boast ensuite bathrooms for added privacy and luxury. A shared bathroom provides additional convenience for family members and guests. Plus, a spacious laundry room on this level simplifies daily chores, making household tasks a breeze. Downstairs, the basement presents a versatile space, offering endless possibilities for customization and personalization to suit your unique preferences and lifestyle. Constructed just three years ago, this home still benefits from the Tarion warranty, ensuring peace of mind for years to come. Whether you're seeking comfort, style, or functionality, 32 Davidson Drive promises an exceptional living experience tailored to modern family life. (id:8999)
Property Details
|
MLS® Number
|
40547902 |
|
Property Type
|
Single Family |
|
Amenities Near By
|
Hospital, Public Transit, Schools, Shopping |
|
Community Features
|
Community Centre |
|
Equipment Type
|
None |
|
Features
|
Sump Pump, Automatic Garage Door Opener |
|
Parking Space Total
|
4 |
|
Rental Equipment Type
|
None |
Building
|
Bathroom Total
|
4 |
|
Bedrooms Above Ground
|
3 |
|
Bedrooms Total
|
3 |
|
Appliances
|
Dishwasher, Dryer, Refrigerator, Water Softener, Washer, Range - Gas, Hood Fan, Garage Door Opener |
|
Architectural Style
|
2 Level |
|
Basement Development
|
Unfinished |
|
Basement Type
|
Full (unfinished) |
|
Constructed Date
|
2021 |
|
Construction Style Attachment
|
Detached |
|
Cooling Type
|
Central Air Conditioning |
|
Exterior Finish
|
Brick, Vinyl Siding |
|
Fireplace Present
|
Yes |
|
Fireplace Total
|
1 |
|
Foundation Type
|
Poured Concrete |
|
Half Bath Total
|
1 |
|
Heating Fuel
|
Natural Gas |
|
Heating Type
|
Forced Air |
|
Stories Total
|
2 |
|
Size Interior
|
2022.7600 |
|
Type
|
House |
|
Utility Water
|
Municipal Water |
Parking
Land
|
Acreage
|
No |
|
Fence Type
|
Partially Fenced |
|
Land Amenities
|
Hospital, Public Transit, Schools, Shopping |
|
Sewer
|
Municipal Sewage System |
|
Size Depth
|
98 Ft |
|
Size Frontage
|
36 Ft |
|
Size Total Text
|
Under 1/2 Acre |
|
Zoning Description
|
R1(5)-39 |
Rooms
| Level |
Type |
Length |
Width |
Dimensions |
|
Second Level |
Laundry Room |
|
|
11'9'' x 6'3'' |
|
Second Level |
Other |
|
|
9'9'' x 7'3'' |
|
Second Level |
Primary Bedroom |
|
|
14'4'' x 13'6'' |
|
Second Level |
Bedroom |
|
|
11'3'' x 10'8'' |
|
Second Level |
Bedroom |
|
|
11'0'' x 10'8'' |
|
Second Level |
4pc Bathroom |
|
|
8'6'' x 5'4'' |
|
Second Level |
3pc Bathroom |
|
|
9'8'' x 7'4'' |
|
Second Level |
3pc Bathroom |
|
|
7'8'' x 5'9'' |
|
Main Level |
Mud Room |
|
|
11'6'' x 6'0'' |
|
Main Level |
Living Room |
|
|
11'5'' x 20'6'' |
|
Main Level |
Kitchen |
|
|
11'8'' x 12'3'' |
|
Main Level |
Dining Room |
|
|
11'8'' x 8'5'' |
|
Main Level |
2pc Bathroom |
|
|
3'3'' x 7'0'' |
https://www.realtor.ca/real-estate/26724118/32-davidson-drive-stratford

