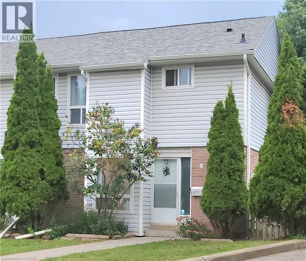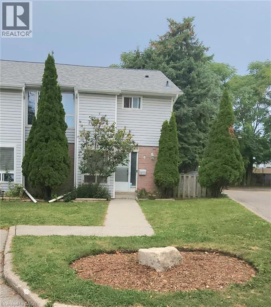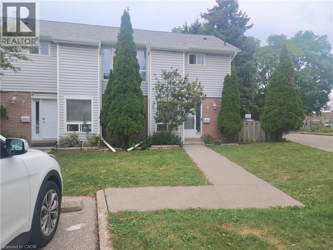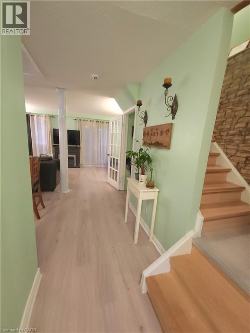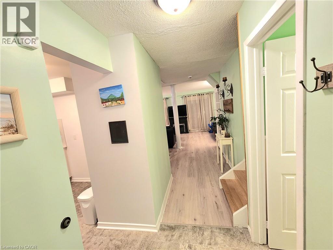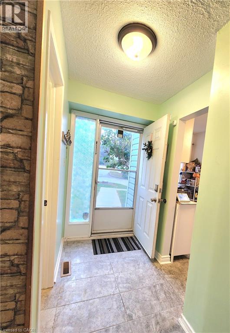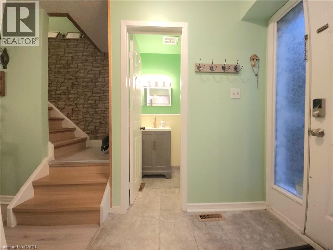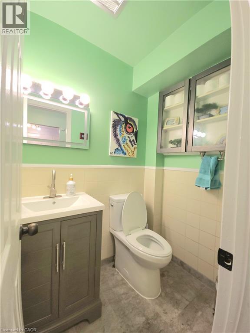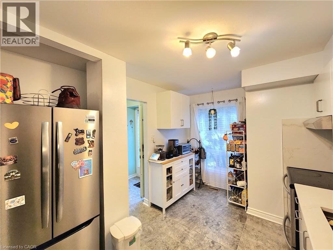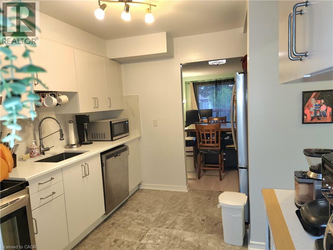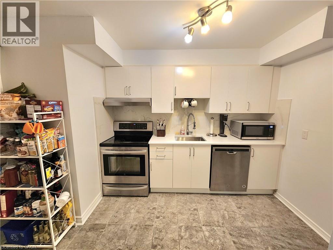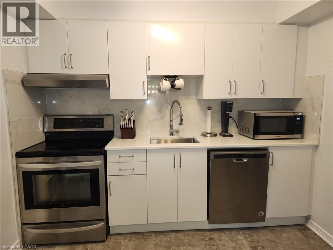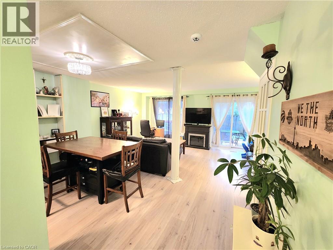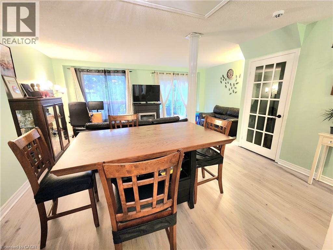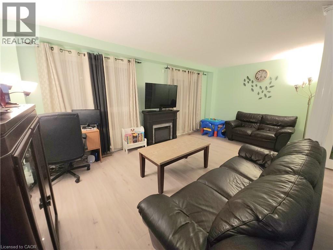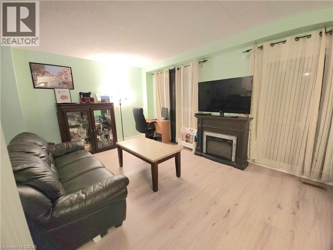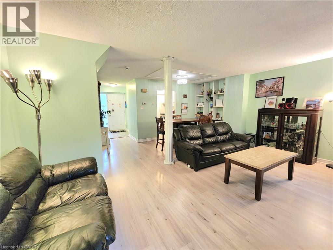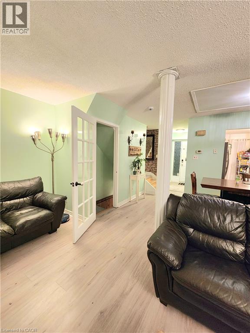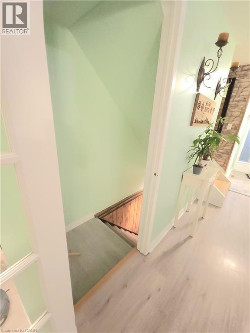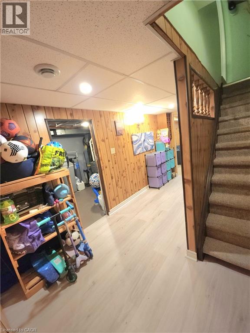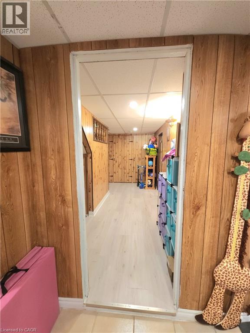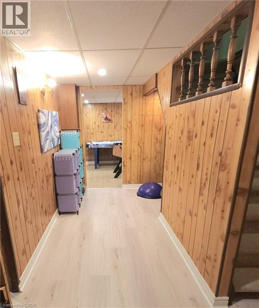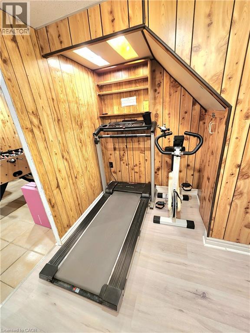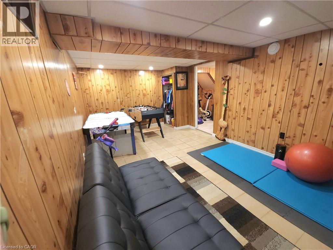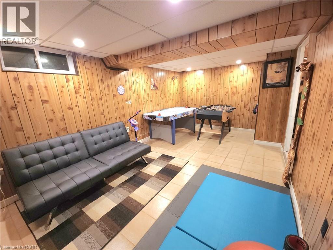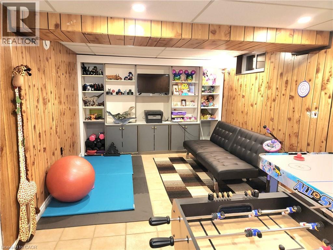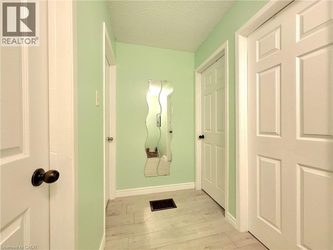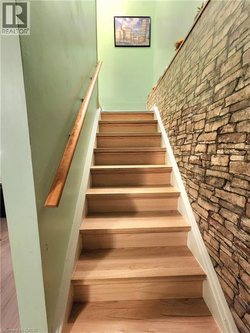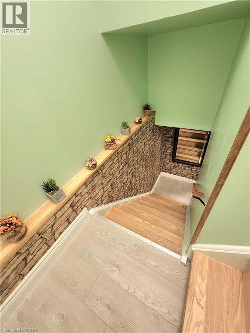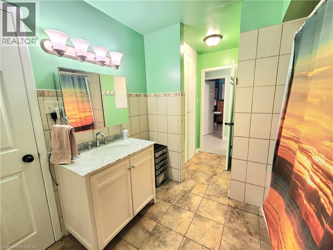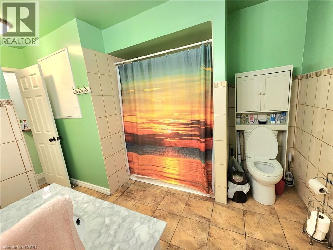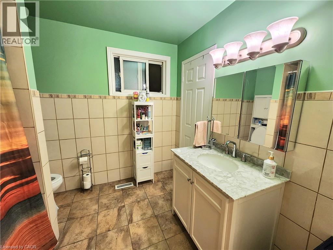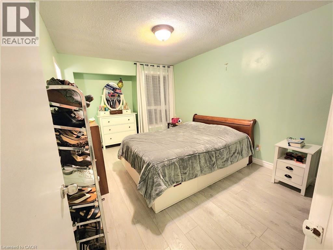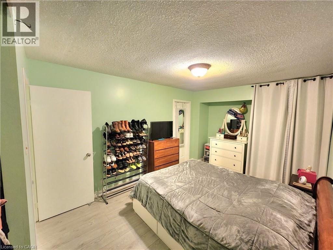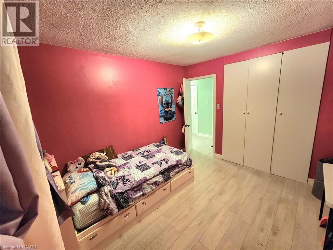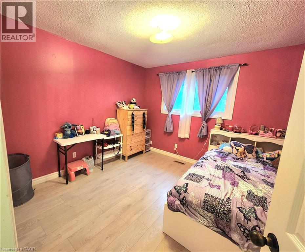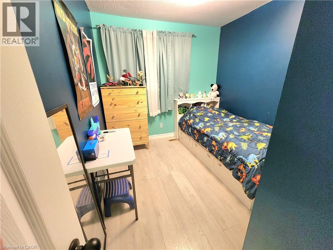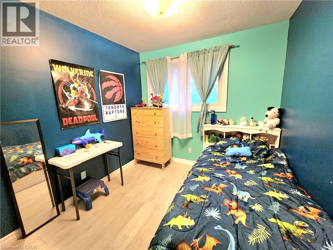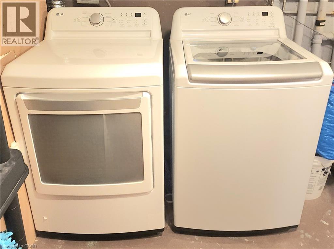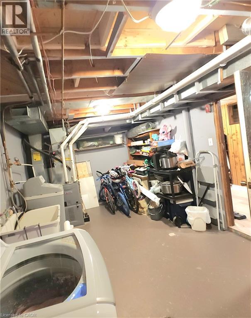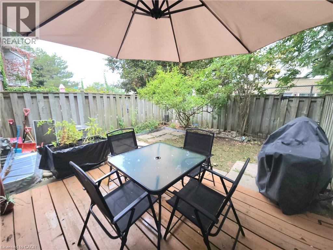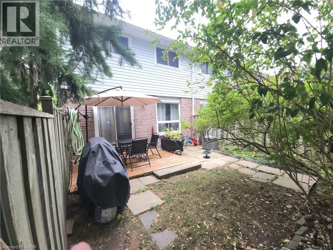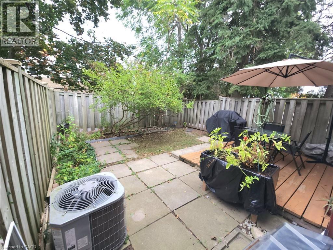32 Mowat Boulevard Unit# 8 Kitchener, Ontario N2E 1X4
Like This Property?
$489,990Maintenance, Insurance, Landscaping, Property Management, Water
$511.35 Monthly
Maintenance, Insurance, Landscaping, Property Management, Water
$511.35 MonthlyIf you’ve been waiting for the perfect starter home, this beautifully updated three-bedroom end-unit townhouse is your chance to get into the market! The spacious main floor features a bright, modern kitchen with white cabinetry, quartz countertops, stainless steel appliances, and a stylish backsplash, all flowing into an open-concept living and dining area filled with natural light. Recent upgrades give you peace of mind, including a new furnace and AC (2019), basement flooring (2021), acoustic ceiling panels (2022), washer and dryer (2023), ceramic floor in kitchen, bathroom, and entrance (2025), and a water softener (2025). The second floor offers new flooring (2023), wood stairs and fresh paint (2024), plus a fully refreshed bathroom with a new vanity and toilet (2025). Outside, enjoy your own private patio with a deck and mature landscaping, plus an updated playground (2024) within the condo community — perfect for young families. With a newer roof (2021), easy access to highways, and thoughtful finishes throughout, this move-in-ready home combines style, comfort, and value — a smart choice for first-time buyers looking to step confidently into homeownership. (id:8999)
Property Details
| MLS® Number | 40773772 |
| Property Type | Single Family |
| Amenities Near By | Park, Public Transit, Schools, Shopping |
| Features | Southern Exposure |
| Parking Space Total | 1 |
Building
| Bathroom Total | 2 |
| Bedrooms Above Ground | 3 |
| Bedrooms Total | 3 |
| Appliances | Dishwasher, Dryer, Refrigerator, Stove, Water Softener, Washer, Hood Fan |
| Architectural Style | 2 Level |
| Basement Type | None |
| Constructed Date | 1974 |
| Construction Style Attachment | Attached |
| Cooling Type | Central Air Conditioning |
| Exterior Finish | Brick, Vinyl Siding |
| Fire Protection | Unknown |
| Half Bath Total | 1 |
| Heating Fuel | Natural Gas |
| Stories Total | 2 |
| Size Interior | 1,266 Ft2 |
| Type | Row / Townhouse |
| Utility Water | Municipal Water |
Land
| Acreage | No |
| Land Amenities | Park, Public Transit, Schools, Shopping |
| Sewer | Municipal Sewage System |
| Size Total Text | Unknown |
| Zoning Description | Res-5 |
Rooms
| Level | Type | Length | Width | Dimensions |
|---|---|---|---|---|
| Second Level | 3pc Bathroom | Measurements not available | ||
| Second Level | Bedroom | 10'11'' x 11'4'' | ||
| Second Level | Bedroom | 7'11'' x 11'4'' | ||
| Second Level | Primary Bedroom | 10'10'' x 12'10'' | ||
| Lower Level | Laundry Room | 7'4'' x 9'0'' | ||
| Lower Level | Family Room | 18'7'' x 28'3'' | ||
| Main Level | Living Room | 18'8'' x 11'0'' | ||
| Main Level | Dining Room | 10'7'' x 7'7'' | ||
| Main Level | 2pc Bathroom | Measurements not available | ||
| Main Level | Kitchen | 9'6'' x 11'11'' |
https://www.realtor.ca/real-estate/28915101/32-mowat-boulevard-unit-8-kitchener

