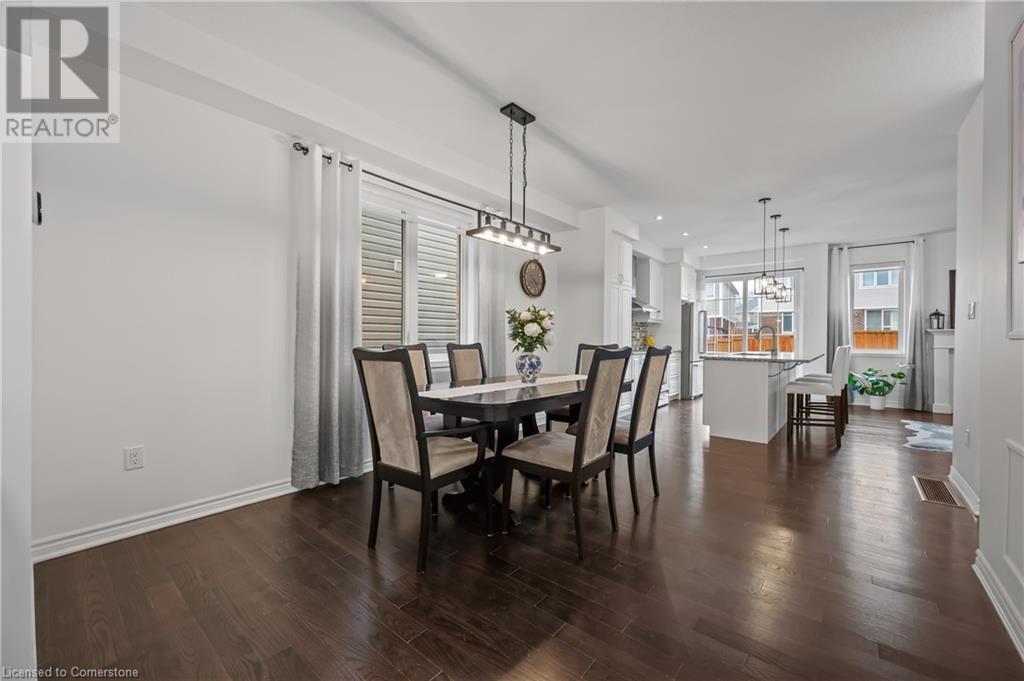3 Bedroom
4 Bathroom
2,450 ft2
2 Level
Fireplace
Central Air Conditioning
Forced Air
$899,900
LOCATION, LOCATION, LOCATION! Everything you need within a 10 minute drive - access to Hwy 7/8 or the 401, numerous restaurants and shops at Sportsworld Crossing (including Costco) and the quaint small town feel of downtown Hespeler with its boutique shops and walking trails along the Speed River. Be a part of a vibrant growing community where the cities of Cambridge and Kitchener converge! This three bed, three and a half bath family home is only 7 years new and boasts and open concept main floor looking out over the fully fenced backyard. Contact your favourite REALTOR® to book your private viewing today! (id:8999)
Property Details
|
MLS® Number
|
40711709 |
|
Property Type
|
Single Family |
|
Amenities Near By
|
Airport, Golf Nearby, Park, Playground, Public Transit |
|
Features
|
Conservation/green Belt, Paved Driveway |
|
Parking Space Total
|
2 |
Building
|
Bathroom Total
|
4 |
|
Bedrooms Above Ground
|
3 |
|
Bedrooms Total
|
3 |
|
Appliances
|
Dryer, Refrigerator, Stove, Washer |
|
Architectural Style
|
2 Level |
|
Basement Development
|
Finished |
|
Basement Type
|
Full (finished) |
|
Constructed Date
|
2018 |
|
Construction Style Attachment
|
Detached |
|
Cooling Type
|
Central Air Conditioning |
|
Exterior Finish
|
Brick Veneer, Vinyl Siding |
|
Fireplace Present
|
Yes |
|
Fireplace Total
|
1 |
|
Foundation Type
|
Poured Concrete |
|
Half Bath Total
|
1 |
|
Heating Fuel
|
Natural Gas |
|
Heating Type
|
Forced Air |
|
Stories Total
|
2 |
|
Size Interior
|
2,450 Ft2 |
|
Type
|
House |
|
Utility Water
|
Municipal Water |
Parking
Land
|
Access Type
|
Highway Access, Highway Nearby |
|
Acreage
|
No |
|
Land Amenities
|
Airport, Golf Nearby, Park, Playground, Public Transit |
|
Sewer
|
Municipal Sewage System |
|
Size Depth
|
108 Ft |
|
Size Frontage
|
30 Ft |
|
Size Total Text
|
Under 1/2 Acre |
|
Zoning Description
|
R6 |
Rooms
| Level |
Type |
Length |
Width |
Dimensions |
|
Second Level |
Primary Bedroom |
|
|
13'0'' x 12'1'' |
|
Second Level |
Laundry Room |
|
|
11'0'' x 8'11'' |
|
Second Level |
Den |
|
|
15'6'' x 13'9'' |
|
Second Level |
Bedroom |
|
|
9'3'' x 10'8'' |
|
Second Level |
Bedroom |
|
|
9'3'' x 11'4'' |
|
Second Level |
4pc Bathroom |
|
|
9'3'' x 5'3'' |
|
Second Level |
Full Bathroom |
|
|
9'3'' x 5'9'' |
|
Basement |
Utility Room |
|
|
6'9'' x 9'4'' |
|
Basement |
Storage |
|
|
7'8'' x 4'5'' |
|
Basement |
Recreation Room |
|
|
21'2'' x 15'5'' |
|
Basement |
3pc Bathroom |
|
|
6'5'' x 6'6'' |
|
Main Level |
Living Room |
|
|
12'11'' x 13'11'' |
|
Main Level |
Kitchen |
|
|
8'11'' x 14'0'' |
|
Main Level |
Foyer |
|
|
9'1'' x 5'9'' |
|
Main Level |
Dining Room |
|
|
12'0'' x 15'8'' |
|
Main Level |
2pc Bathroom |
|
|
4'4'' x 5'5'' |
https://www.realtor.ca/real-estate/28099040/32-pickett-place-cambridge



























































