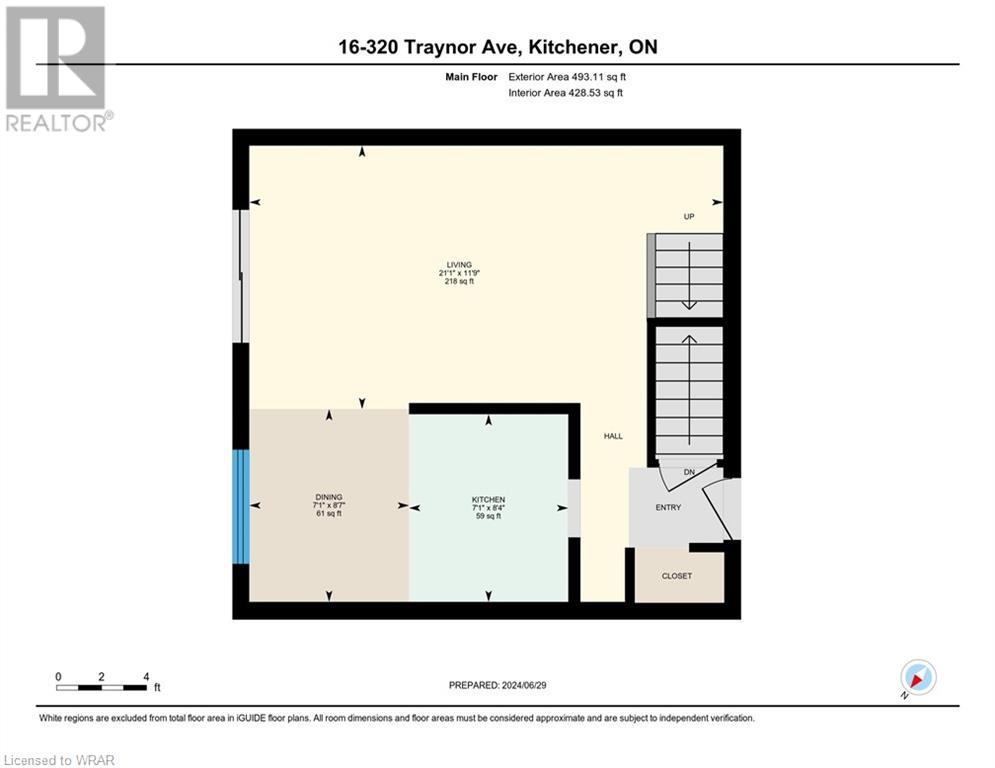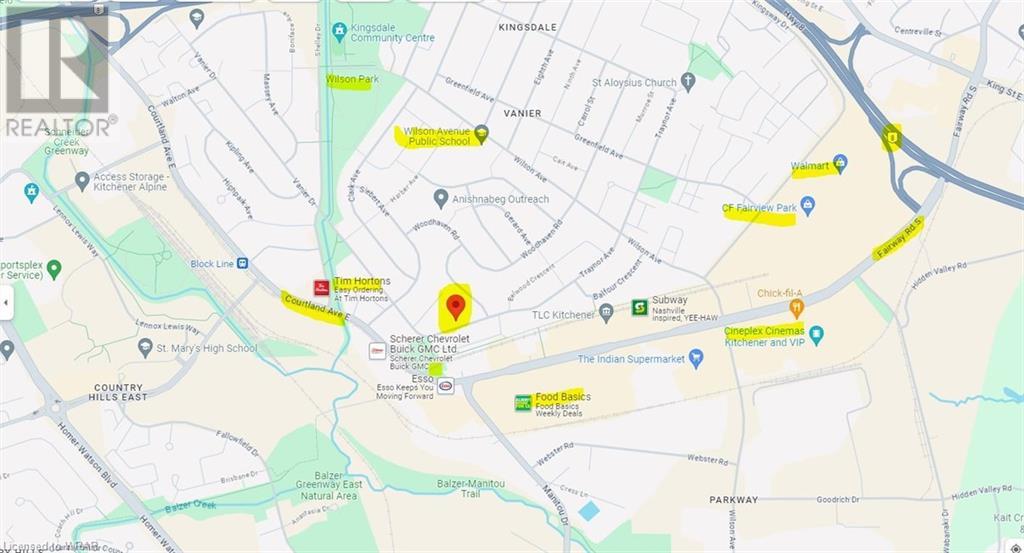320 Traynor Avenue Unit# 16 Kitchener, Ontario N2C 2J1
Like This Property?
2 Bedroom
2 Bathroom
1375 sqft
2 Level
Wall Unit
Baseboard Heaters
Acreage
$479,900Maintenance, Insurance, Landscaping, Property Management, Water, Parking
$442 Monthly
Maintenance, Insurance, Landscaping, Property Management, Water, Parking
$442 MonthlyAttention: First time buyers & investors. This newly renovated, move-in ready end unit features a new kitchen with shaker style doors & soft close hardware; double stainless steel sink; new lighting; new laminate flooring in LR, DR & kitchen. Freshly painted throughout with new baseboard & door hardware. Sliders from living room provides plenty of room for entertainment. The property is conveniently located and offers easy access to transit, shopping & amenities. Walking distance to Fairview Park Mall & only 6km from Conestoga College. Quick possession available. (id:8999)
Property Details
| MLS® Number | 40614216 |
| Property Type | Single Family |
| Amenities Near By | Golf Nearby, Hospital, Park, Place Of Worship, Playground, Public Transit, Schools, Shopping, Ski Area |
| Communication Type | High Speed Internet |
| Community Features | Community Centre |
| Equipment Type | Rental Water Softener |
| Parking Space Total | 1 |
| Rental Equipment Type | Rental Water Softener |
Building
| Bathroom Total | 2 |
| Bedrooms Above Ground | 2 |
| Bedrooms Total | 2 |
| Appliances | Dishwasher, Dryer, Microwave, Refrigerator, Stove, Water Meter, Water Softener, Washer, Hood Fan |
| Architectural Style | 2 Level |
| Basement Development | Finished |
| Basement Type | Full (finished) |
| Constructed Date | 1973 |
| Construction Style Attachment | Attached |
| Cooling Type | Wall Unit |
| Exterior Finish | Aluminum Siding, Brick |
| Half Bath Total | 1 |
| Heating Fuel | Electric |
| Heating Type | Baseboard Heaters |
| Stories Total | 2 |
| Size Interior | 1375 Sqft |
| Type | Row / Townhouse |
| Utility Water | Municipal Water |
Parking
| Visitor Parking |
Land
| Access Type | Road Access, Highway Access, Highway Nearby |
| Acreage | Yes |
| Land Amenities | Golf Nearby, Hospital, Park, Place Of Worship, Playground, Public Transit, Schools, Shopping, Ski Area |
| Sewer | Municipal Sewage System |
| Size Depth | 303 Ft |
| Size Frontage | 170 Ft |
| Size Irregular | 2.315 |
| Size Total | 2.315 Ac|under 1/2 Acre |
| Size Total Text | 2.315 Ac|under 1/2 Acre |
| Zoning Description | R6 |
Rooms
| Level | Type | Length | Width | Dimensions |
|---|---|---|---|---|
| Second Level | 4pc Bathroom | 14'2'' x 8'11'' | ||
| Second Level | Bedroom | 11'6'' x 8'9'' | ||
| Second Level | Primary Bedroom | 14'3'' x 10'11'' | ||
| Basement | 1pc Bathroom | Measurements not available | ||
| Basement | Recreation Room | 20'10'' x 19'0'' | ||
| Main Level | Kitchen | 8'4'' x 7'1'' | ||
| Main Level | Dining Room | 8'7'' x 7'1'' | ||
| Main Level | Living Room | 21'1'' x 11'9'' |
Utilities
| Cable | Available |
| Electricity | Available |
https://www.realtor.ca/real-estate/27112123/320-traynor-avenue-unit-16-kitchener














































