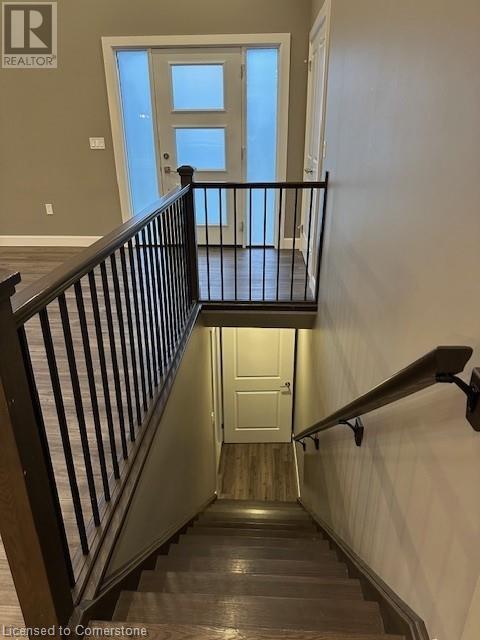3 Bedroom
2 Bathroom
1,550 ft2
Bungalow
Central Air Conditioning
Forced Air
Acreage
$850,000
Built in 2021, this exceptional quality home offers modern living at its finest with three well-appointed bedrooms, including a primary bedroom with a private ensuite, and two stylish bathrooms designed for comfort and functionality. Nestled on a sprawling 1.27-acre lot, it provides ample outdoor space for recreation and relaxation. The bright and airy open-concept layout is perfect for entertaining, while the convenience of main-floor laundry enhances everyday living. A spacious basement, ready to be finished with a rough-in for an additional bathroom, offers flexibility for future expansion. The attached two-car garage ensures secure parking and easy access to the home. Combining contemporary amenities with generous outdoor space, this property is a must-see—don’t miss your chance to make it yours! (id:8999)
Property Details
|
MLS® Number
|
40708364 |
|
Property Type
|
Single Family |
|
Amenities Near By
|
Airport, Hospital, Park, Place Of Worship, Schools, Shopping |
|
Community Features
|
Quiet Area, Community Centre, School Bus |
|
Parking Space Total
|
8 |
Building
|
Bathroom Total
|
2 |
|
Bedrooms Above Ground
|
3 |
|
Bedrooms Total
|
3 |
|
Architectural Style
|
Bungalow |
|
Basement Development
|
Unfinished |
|
Basement Type
|
Full (unfinished) |
|
Constructed Date
|
2021 |
|
Construction Style Attachment
|
Detached |
|
Cooling Type
|
Central Air Conditioning |
|
Exterior Finish
|
Brick, Stone, Vinyl Siding |
|
Foundation Type
|
Poured Concrete |
|
Heating Type
|
Forced Air |
|
Stories Total
|
1 |
|
Size Interior
|
1,550 Ft2 |
|
Type
|
House |
|
Utility Water
|
Drilled Well |
Parking
Land
|
Acreage
|
Yes |
|
Land Amenities
|
Airport, Hospital, Park, Place Of Worship, Schools, Shopping |
|
Sewer
|
Septic System |
|
Size Depth
|
392 Ft |
|
Size Frontage
|
140 Ft |
|
Size Irregular
|
1.27 |
|
Size Total
|
1.27 Ac|1/2 - 1.99 Acres |
|
Size Total Text
|
1.27 Ac|1/2 - 1.99 Acres |
|
Zoning Description
|
Residential |
Rooms
| Level |
Type |
Length |
Width |
Dimensions |
|
Main Level |
Dining Room |
|
|
12'1'' x 11'7'' |
|
Main Level |
Living Room |
|
|
22'9'' x 14'7'' |
|
Main Level |
Kitchen |
|
|
11'9'' x 11'11'' |
|
Main Level |
3pc Bathroom |
|
|
5'7'' x 11'7'' |
|
Main Level |
Full Bathroom |
|
|
6'0'' x 6'10'' |
|
Main Level |
Mud Room |
|
|
12'7'' x 10'1'' |
|
Main Level |
Primary Bedroom |
|
|
12'10'' x 12'8'' |
|
Main Level |
Bedroom |
|
|
12'10'' x 10'10'' |
|
Main Level |
Bedroom |
|
|
10'0'' x 11'11'' |
https://www.realtor.ca/real-estate/28103390/320-turnberry-street-wingham








































