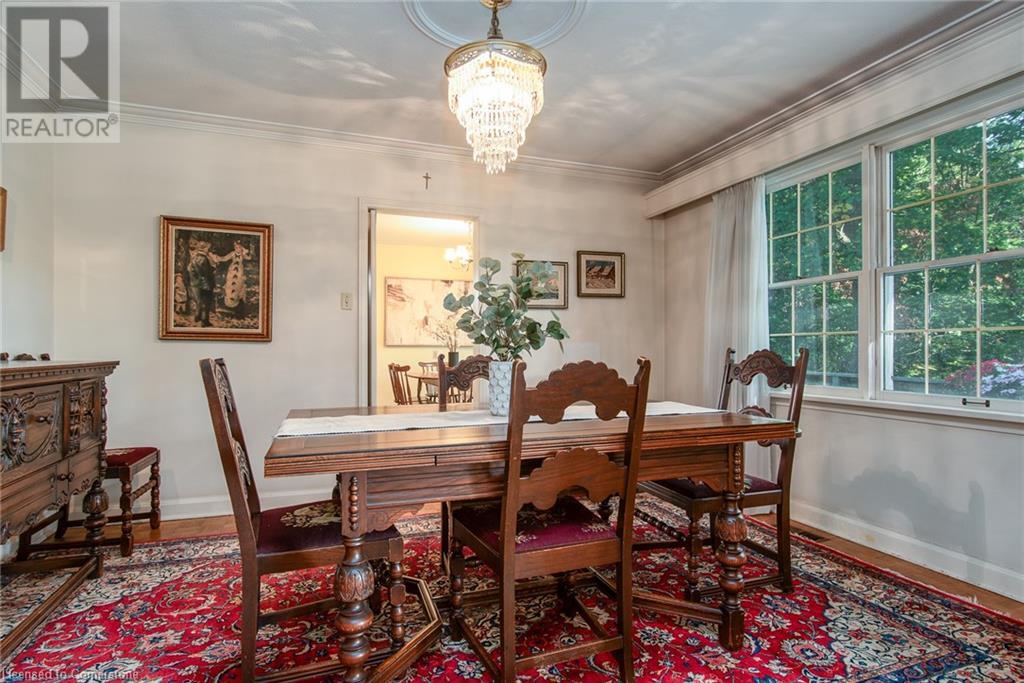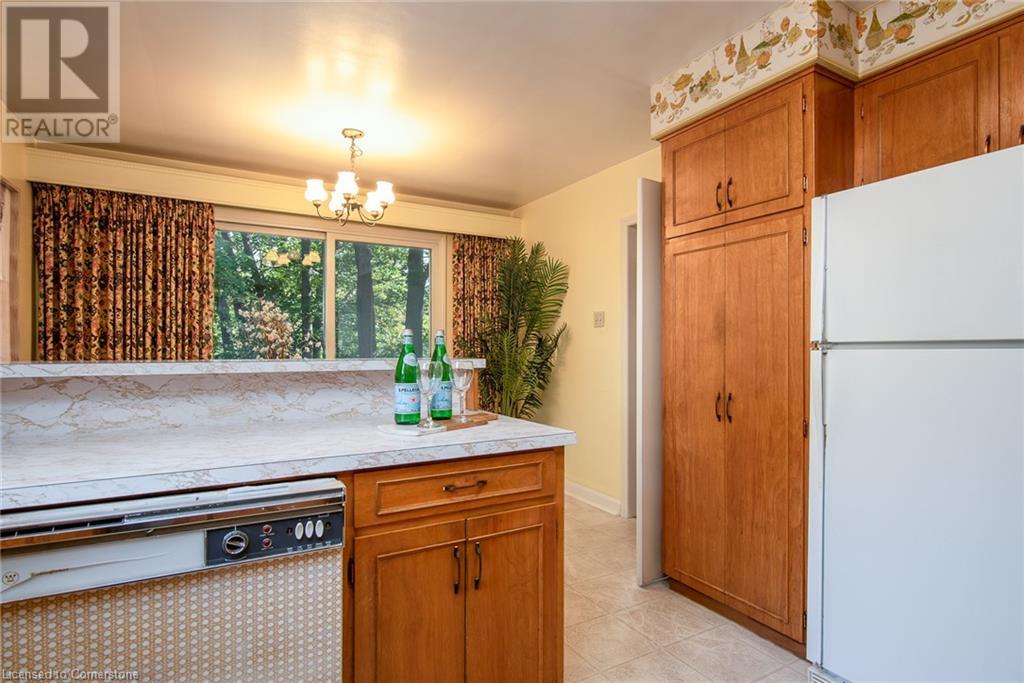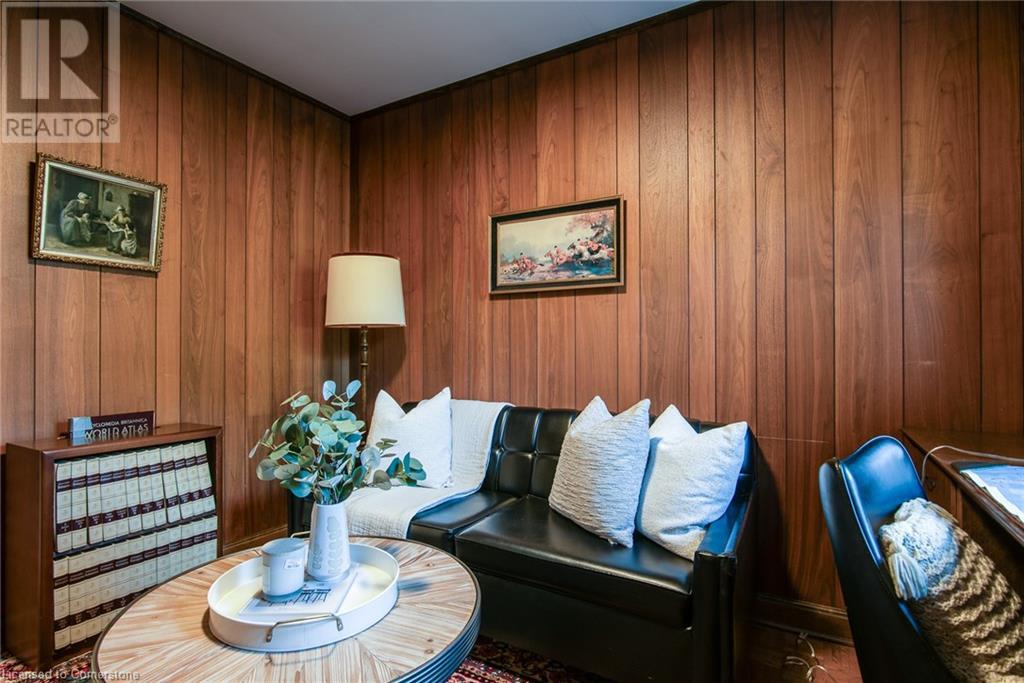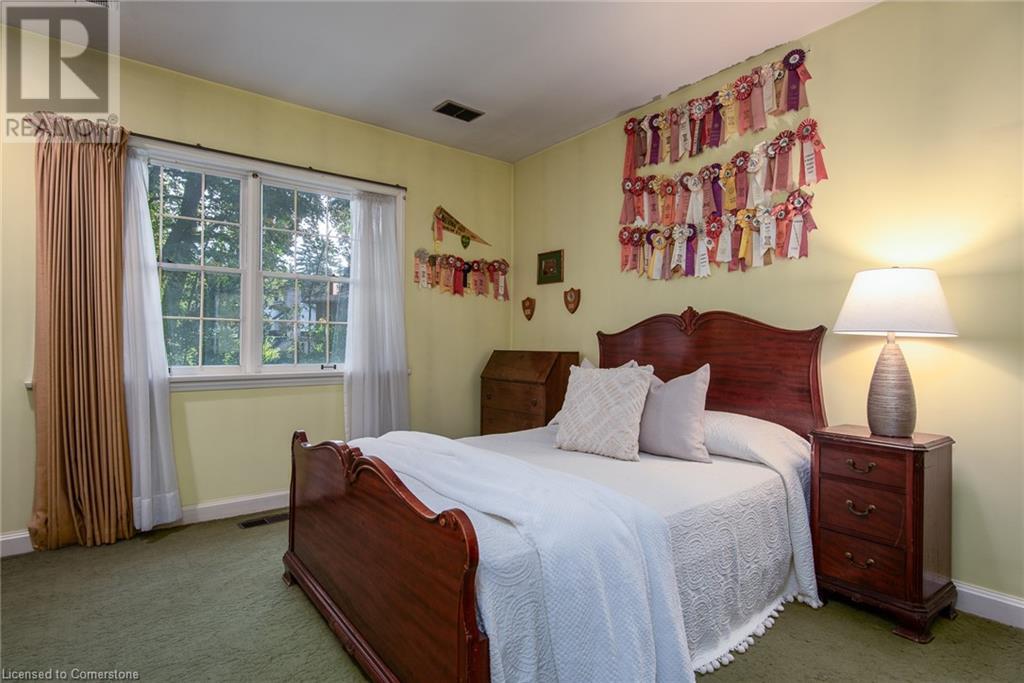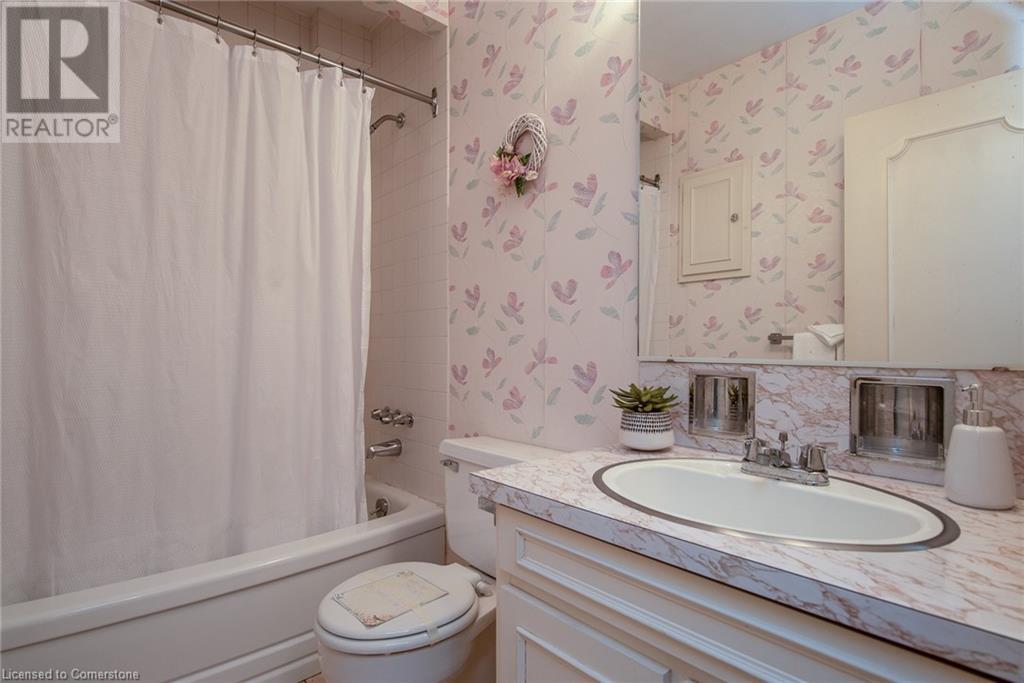4 Bedroom
3 Bathroom
2382 sqft
Bungalow
Central Air Conditioning
Forced Air
$849,900
Charming ORIGINAL OWNER bungalow with walk out basement nestled on a quite cul-de-sac backing onto Breithaupt Park in prime Waterloo location. This home offers a serene private setting. The classic bones, cozy layout and a strong foundation with vintage charm present a fantastic opportunity for those looking to personalize a home with character and make it their own. This rare find in a highly sought after neighbourhood is ready for its next owner and it could be you. The wide pie shaped lot offers plenty of potential for whatever you may dream. Located near great schools, the expressway and shopping - convenience is key! Roof furnace and ac all newer. Book your showing today! (id:8999)
Property Details
|
MLS® Number
|
40654091 |
|
Property Type
|
Single Family |
|
AmenitiesNearBy
|
Park, Place Of Worship, Playground, Public Transit, Schools |
|
CommunityFeatures
|
Quiet Area |
|
Features
|
Cul-de-sac, Conservation/green Belt |
|
ParkingSpaceTotal
|
6 |
Building
|
BathroomTotal
|
3 |
|
BedroomsAboveGround
|
3 |
|
BedroomsBelowGround
|
1 |
|
BedroomsTotal
|
4 |
|
Appliances
|
Water Softener |
|
ArchitecturalStyle
|
Bungalow |
|
BasementDevelopment
|
Partially Finished |
|
BasementType
|
Full (partially Finished) |
|
ConstructedDate
|
1965 |
|
ConstructionStyleAttachment
|
Detached |
|
CoolingType
|
Central Air Conditioning |
|
ExteriorFinish
|
Brick |
|
FoundationType
|
Poured Concrete |
|
HalfBathTotal
|
1 |
|
HeatingType
|
Forced Air |
|
StoriesTotal
|
1 |
|
SizeInterior
|
2382 Sqft |
|
Type
|
House |
|
UtilityWater
|
Municipal Water |
Parking
Land
|
AccessType
|
Highway Access, Highway Nearby |
|
Acreage
|
No |
|
LandAmenities
|
Park, Place Of Worship, Playground, Public Transit, Schools |
|
Sewer
|
Municipal Sewage System |
|
SizeDepth
|
115 Ft |
|
SizeFrontage
|
51 Ft |
|
SizeTotalText
|
Under 1/2 Acre |
|
ZoningDescription
|
Sr2 |
Rooms
| Level |
Type |
Length |
Width |
Dimensions |
|
Basement |
Utility Room |
|
|
16'6'' x 19'4'' |
|
Basement |
Storage |
|
|
22'9'' x 30'9'' |
|
Basement |
Recreation Room |
|
|
12'7'' x 37'5'' |
|
Basement |
Bedroom |
|
|
12'8'' x 11'9'' |
|
Basement |
4pc Bathroom |
|
|
Measurements not available |
|
Main Level |
Living Room |
|
|
22'1'' x 13'3'' |
|
Main Level |
Laundry Room |
|
|
10'3'' x 5'8'' |
|
Main Level |
Eat In Kitchen |
|
|
16'10'' x 11'3'' |
|
Main Level |
Foyer |
|
|
7'10'' x 10'6'' |
|
Main Level |
Dining Room |
|
|
13'5'' x 10'11'' |
|
Main Level |
Primary Bedroom |
|
|
20'9'' x 13'3'' |
|
Main Level |
Bedroom |
|
|
10'9'' x 10'3'' |
|
Main Level |
Bedroom |
|
|
10'10'' x 11'8'' |
|
Main Level |
4pc Bathroom |
|
|
Measurements not available |
|
Main Level |
2pc Bathroom |
|
|
Measurements not available |
https://www.realtor.ca/real-estate/27476421/327-arlene-place-waterloo





















