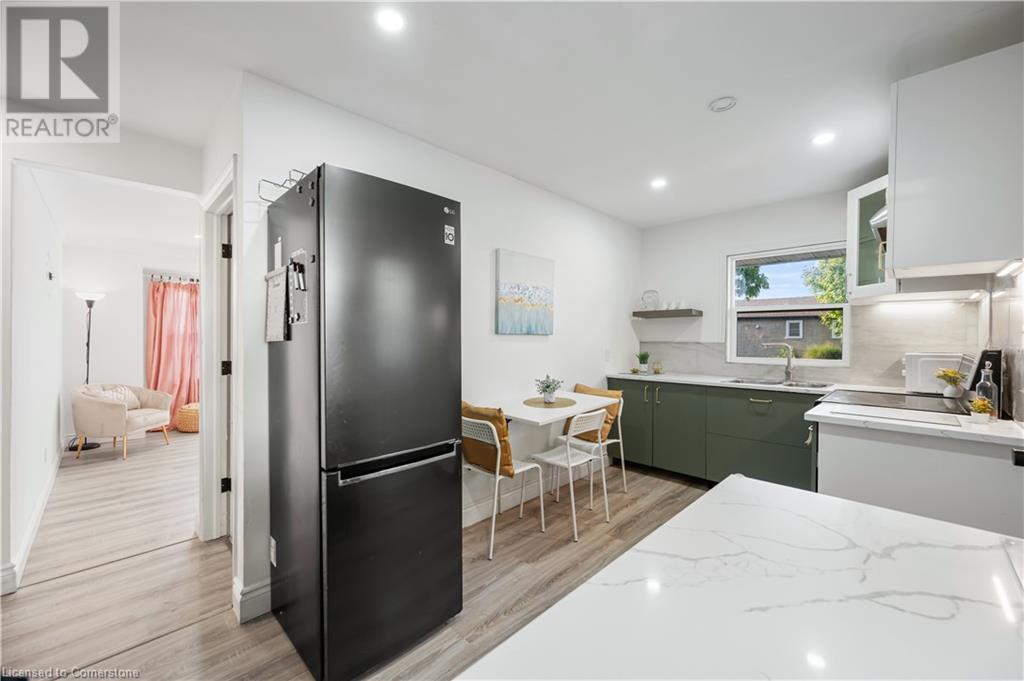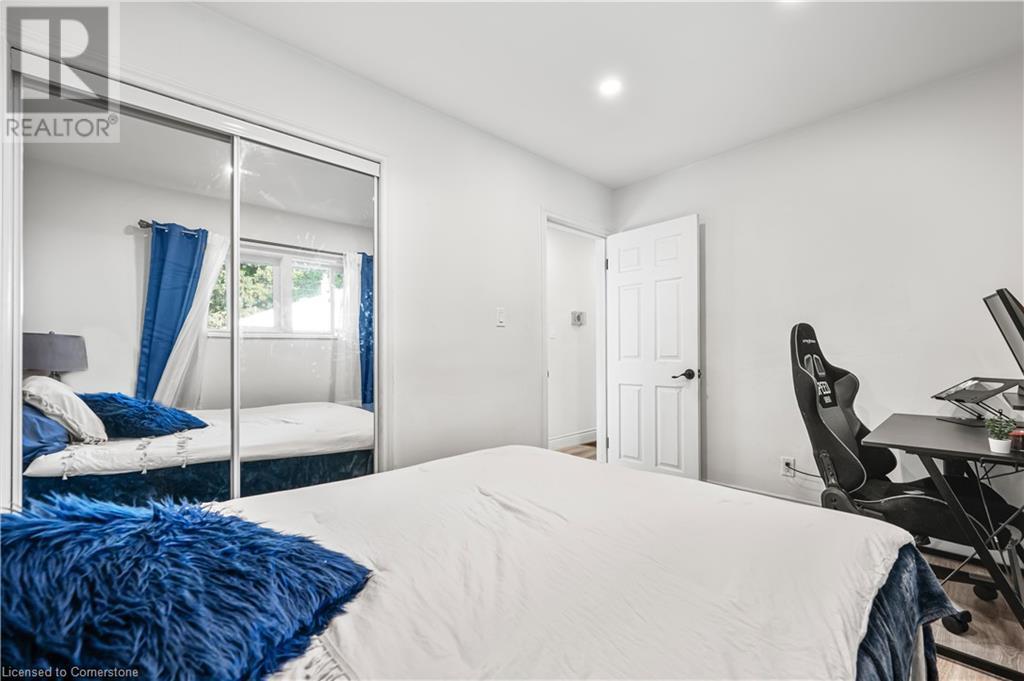5 Bedroom
2 Bathroom
1655 sqft
Bungalow
Central Air Conditioning
Forced Air
$599,000
Stunning Bungalow with INLAW Suite & Walkout basement!! Beautiful Newly renovated throughout, featuring Pot lights and Quartz countertops. Stay Warm and cozy with HEATED Floors in both Bathrooms. UNWIND out back in the Low Maintenance Patio featuring Turf Lawn. Enjoy this White PICKET FENCED Corner lot with loads of Room to Roam. Large windows, allowing multitudes of Natural Light. Plenty of room for Parking and Guests. Fully finished walkout basement! Great for a Growing family or Extra Income potential!! (2024 Quartz counters, Windows, Water heater 2023 Duct work, Pot lights, Plumbing, Bathrooms, Electrical) (id:8999)
Property Details
|
MLS® Number
|
40648228 |
|
Property Type
|
Single Family |
|
AmenitiesNearBy
|
Playground, Schools |
|
CommunityFeatures
|
Quiet Area |
|
Features
|
Conservation/green Belt, In-law Suite |
|
ParkingSpaceTotal
|
5 |
Building
|
BathroomTotal
|
2 |
|
BedroomsAboveGround
|
3 |
|
BedroomsBelowGround
|
2 |
|
BedroomsTotal
|
5 |
|
Appliances
|
Dryer, Microwave, Refrigerator, Stove, Washer, Hood Fan |
|
ArchitecturalStyle
|
Bungalow |
|
BasementDevelopment
|
Finished |
|
BasementType
|
Full (finished) |
|
ConstructedDate
|
1956 |
|
ConstructionStyleAttachment
|
Detached |
|
CoolingType
|
Central Air Conditioning |
|
ExteriorFinish
|
Brick, Vinyl Siding |
|
FoundationType
|
Block |
|
HeatingFuel
|
Natural Gas |
|
HeatingType
|
Forced Air |
|
StoriesTotal
|
1 |
|
SizeInterior
|
1655 Sqft |
|
Type
|
House |
|
UtilityWater
|
Municipal Water |
Parking
Land
|
Acreage
|
No |
|
LandAmenities
|
Playground, Schools |
|
Sewer
|
Municipal Sewage System |
|
SizeDepth
|
77 Ft |
|
SizeFrontage
|
60 Ft |
|
SizeTotalText
|
Under 1/2 Acre |
|
ZoningDescription
|
R5 |
Rooms
| Level |
Type |
Length |
Width |
Dimensions |
|
Lower Level |
Utility Room |
|
|
3'9'' x 2'9'' |
|
Lower Level |
Storage |
|
|
10'11'' x 5'0'' |
|
Lower Level |
Primary Bedroom |
|
|
10'10'' x 14'10'' |
|
Lower Level |
Kitchen |
|
|
10'10'' x 13'11'' |
|
Lower Level |
Bedroom |
|
|
10'9'' x 11'1'' |
|
Lower Level |
4pc Bathroom |
|
|
4'1'' x 11'8'' |
|
Main Level |
Living Room |
|
|
13'3'' x 14'3'' |
|
Main Level |
Kitchen |
|
|
8'5'' x 14'3'' |
|
Main Level |
Other |
|
|
21'8'' x 12'3'' |
|
Main Level |
Bedroom |
|
|
7'10'' x 11'11'' |
|
Main Level |
Bedroom |
|
|
11'5'' x 8'1'' |
|
Main Level |
Primary Bedroom |
|
|
15'1'' x 8'10'' |
|
Main Level |
4pc Bathroom |
|
|
7'11'' x 4'10'' |
https://www.realtor.ca/real-estate/27447570/33-3-avenue-cambridge


















































