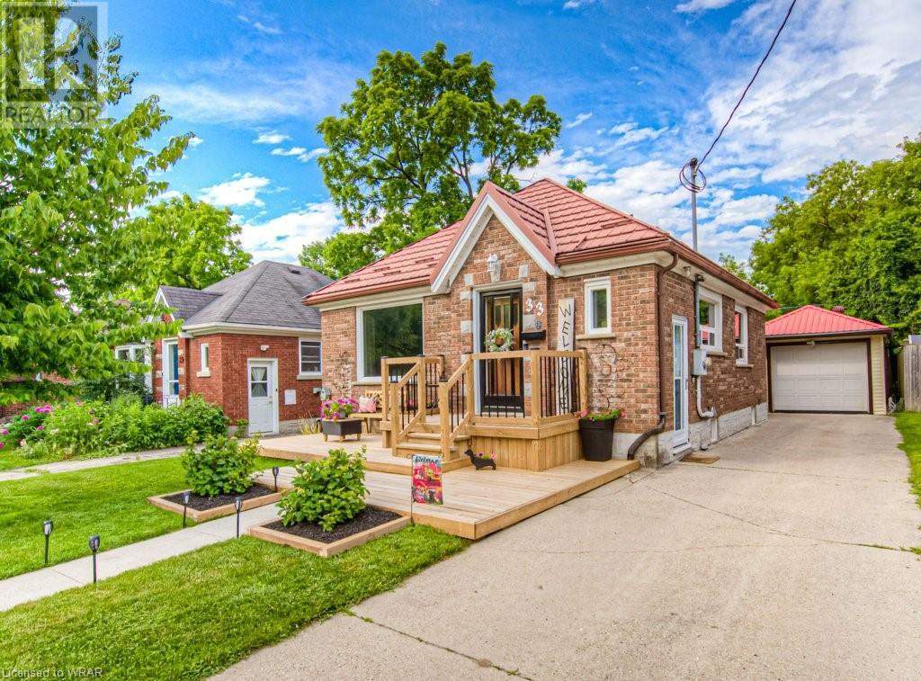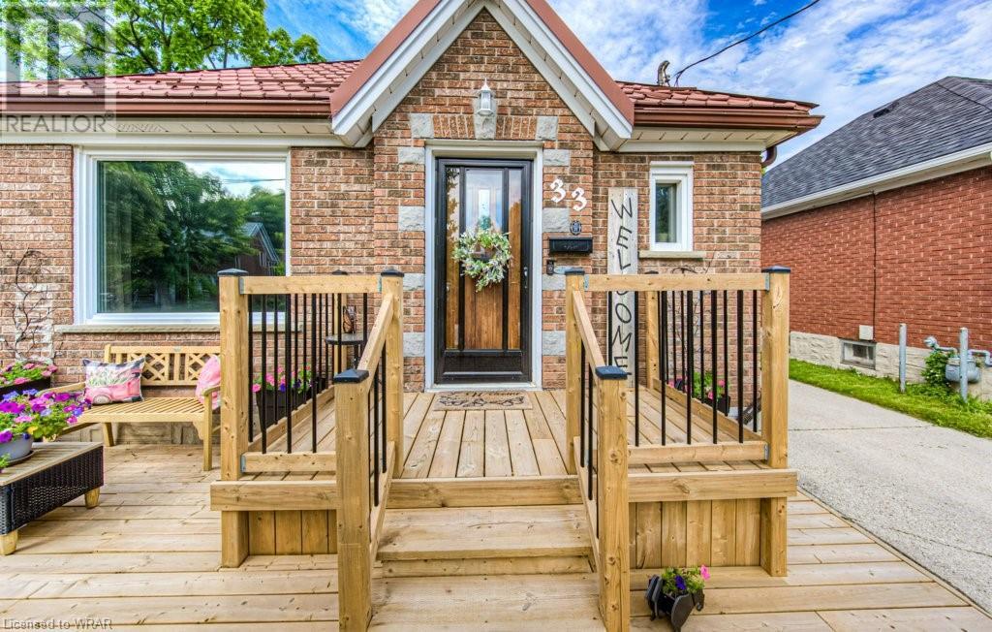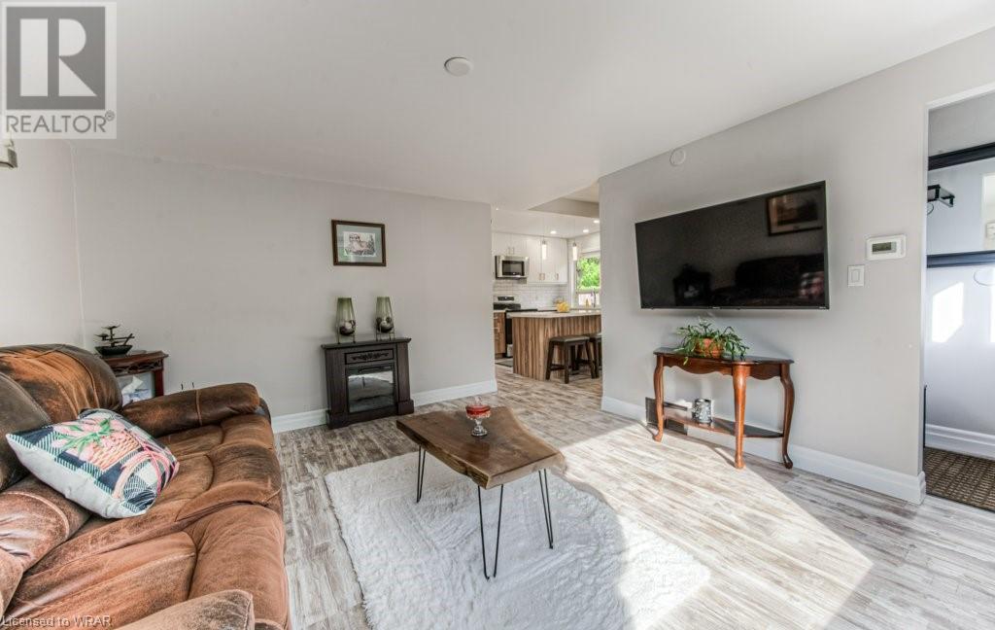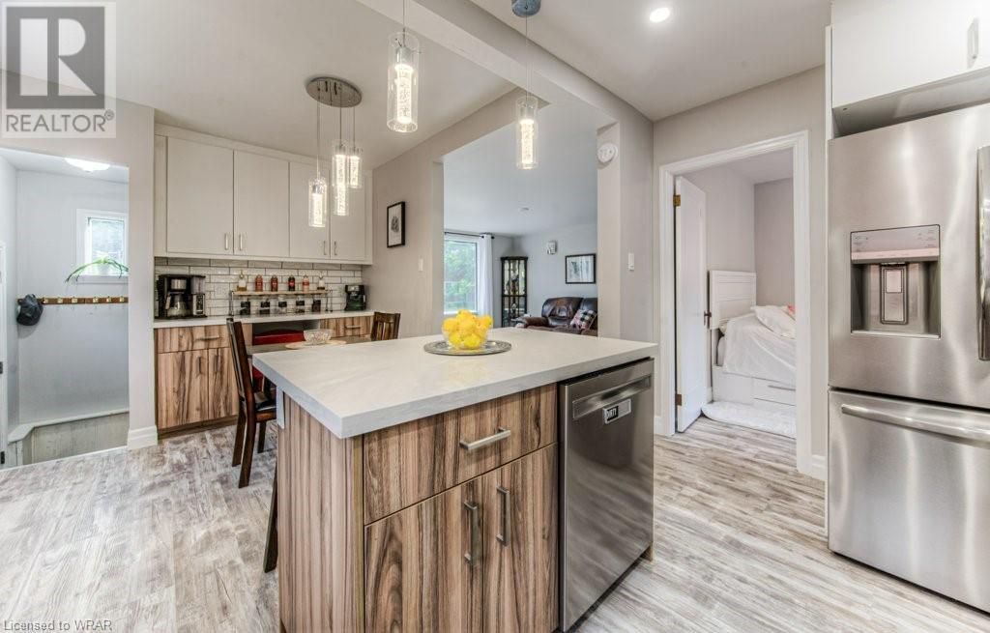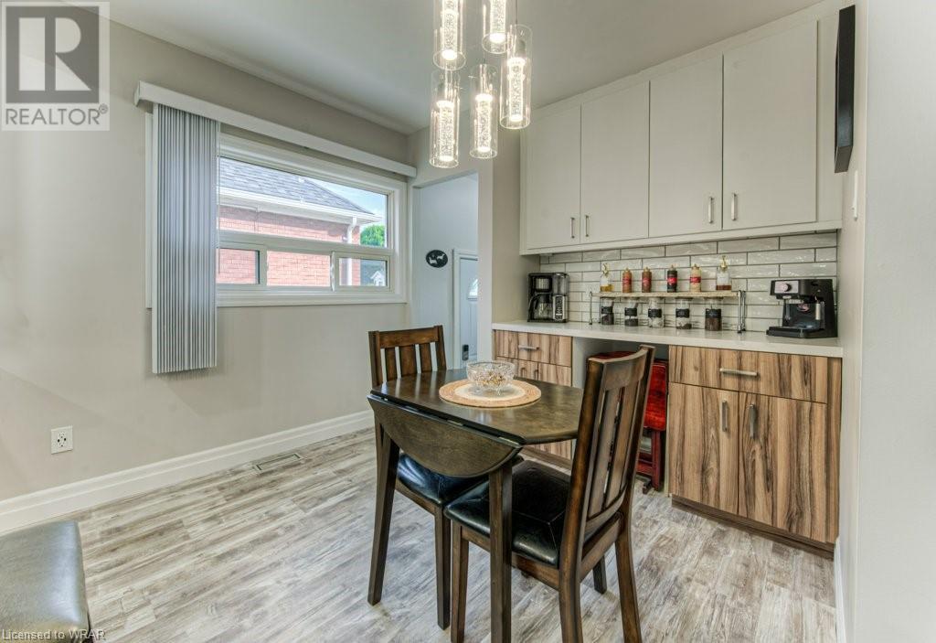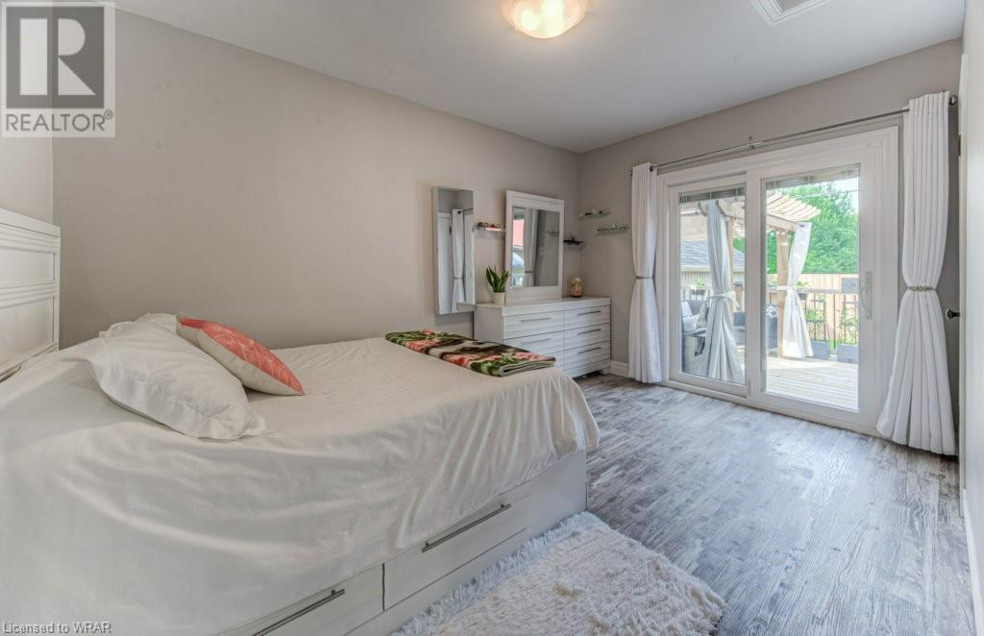2 Bedroom
2 Bathroom
708.66 sqft
Bungalow
Central Air Conditioning
Forced Air
$675,000
WOW! Nicely renovated bungalow with designer kitchen & detached garage on a large lot! This midtown home is in a fantastic location for walking to uptown Waterloo and downtown Kitchener amenities! An exceptional main floor layout that includes a newly renovated kitchen with a large island, coffee bar, and picturesque front window looking out on a quiet street. Large laundry room with cedar lined closet, plus storage area and cold room. Updates include new furnace, air conditioner, completely renovated main floor, front porch , and rear porch renovations. The outside features include a durable steel roof and a generous detached garage ideal for storage, car enthusiasts / hobby, or indoor gymnasium. This affordable home is like a condo without condo fees enjoying low maintenance it is ideal for the downsizer or first time buyer! (id:8999)
Property Details
|
MLS® Number
|
40606418 |
|
Property Type
|
Single Family |
|
Amenities Near By
|
Hospital, Playground, Schools, Shopping |
|
Community Features
|
Quiet Area, Community Centre |
|
Equipment Type
|
Water Heater |
|
Parking Space Total
|
4 |
|
Rental Equipment Type
|
Water Heater |
Building
|
Bathroom Total
|
2 |
|
Bedrooms Above Ground
|
1 |
|
Bedrooms Below Ground
|
1 |
|
Bedrooms Total
|
2 |
|
Appliances
|
Dishwasher, Dryer, Refrigerator, Stove, Water Meter, Water Softener, Washer, Microwave Built-in |
|
Architectural Style
|
Bungalow |
|
Basement Development
|
Finished |
|
Basement Type
|
Full (finished) |
|
Constructed Date
|
1944 |
|
Construction Style Attachment
|
Detached |
|
Cooling Type
|
Central Air Conditioning |
|
Exterior Finish
|
Brick |
|
Foundation Type
|
Poured Concrete |
|
Half Bath Total
|
1 |
|
Heating Fuel
|
Natural Gas |
|
Heating Type
|
Forced Air |
|
Stories Total
|
1 |
|
Size Interior
|
708.66 Sqft |
|
Type
|
House |
|
Utility Water
|
Municipal Water |
Parking
Land
|
Acreage
|
No |
|
Land Amenities
|
Hospital, Playground, Schools, Shopping |
|
Sewer
|
Municipal Sewage System |
|
Size Depth
|
92 Ft |
|
Size Frontage
|
37 Ft |
|
Size Total Text
|
Under 1/2 Acre |
|
Zoning Description
|
R2b |
Rooms
| Level |
Type |
Length |
Width |
Dimensions |
|
Basement |
Utility Room |
|
|
10'11'' x 7'1'' |
|
Basement |
Recreation Room |
|
|
10'4'' x 20'10'' |
|
Basement |
Laundry Room |
|
|
12'0'' x 13'9'' |
|
Basement |
Bedroom |
|
|
8'3'' x 6'2'' |
|
Basement |
2pc Bathroom |
|
|
9'6'' x 6'1'' |
|
Main Level |
Primary Bedroom |
|
|
9'3'' x 13'3'' |
|
Main Level |
Living Room |
|
|
13'3'' x 14'4'' |
|
Main Level |
Kitchen |
|
|
12'11'' x 9'9'' |
|
Main Level |
Dining Room |
|
|
9'4'' x 9'6'' |
|
Main Level |
4pc Bathroom |
|
|
10'4'' x 4'11'' |
https://www.realtor.ca/real-estate/27058126/33-hett-avenue-kitchener

