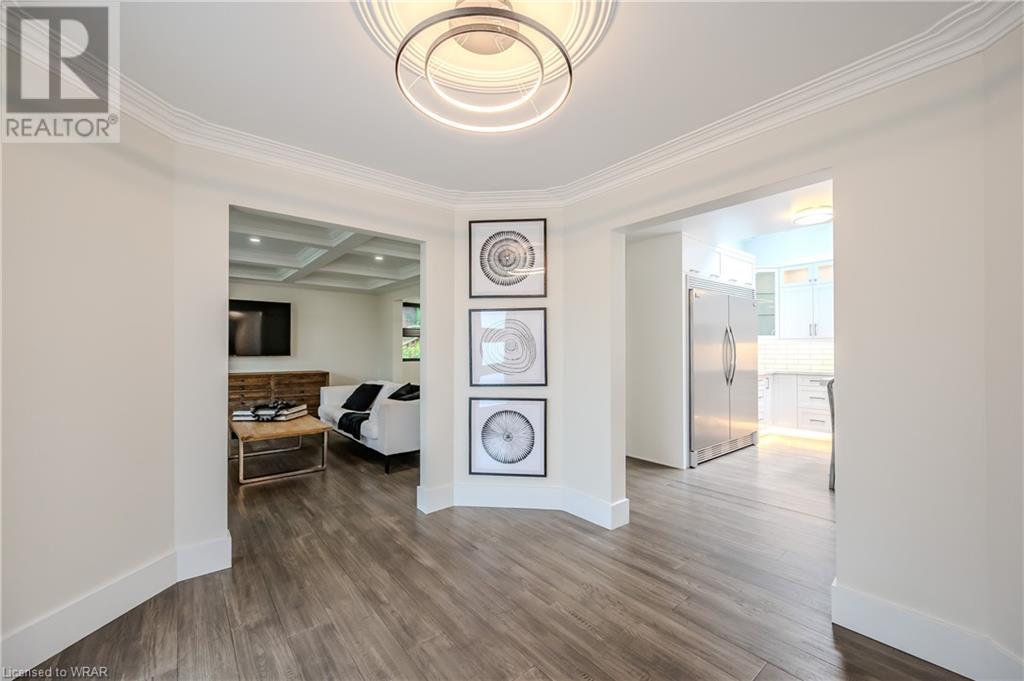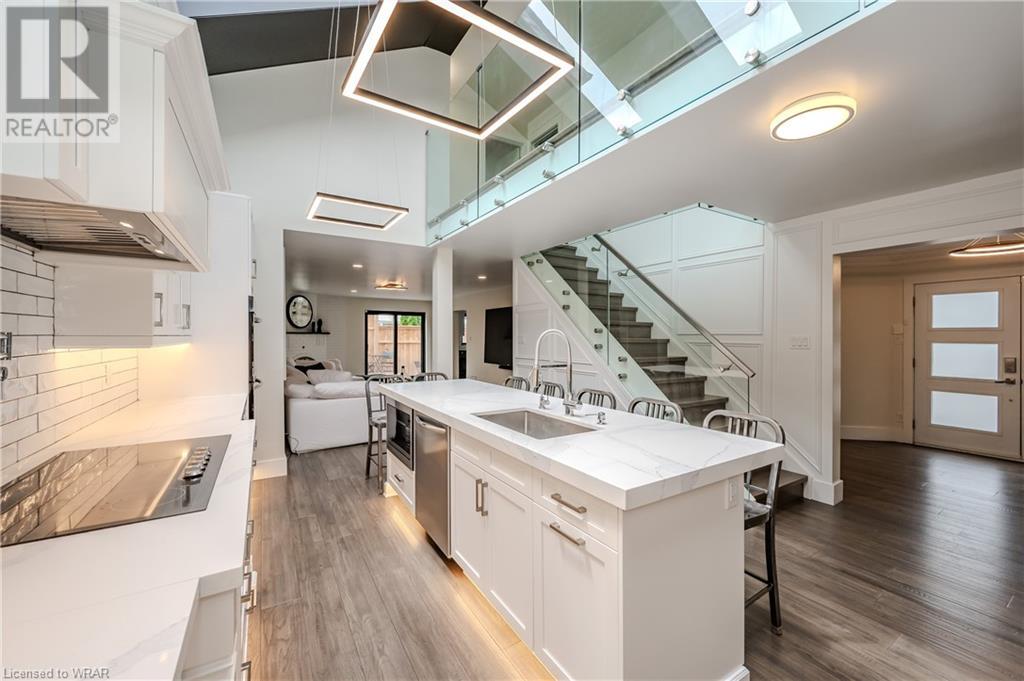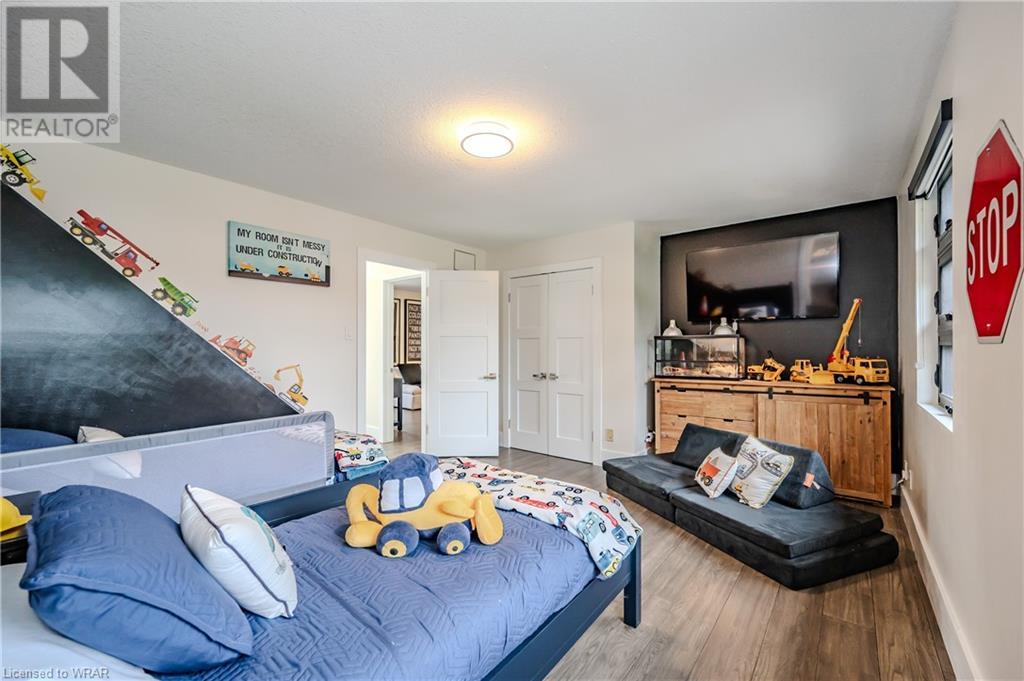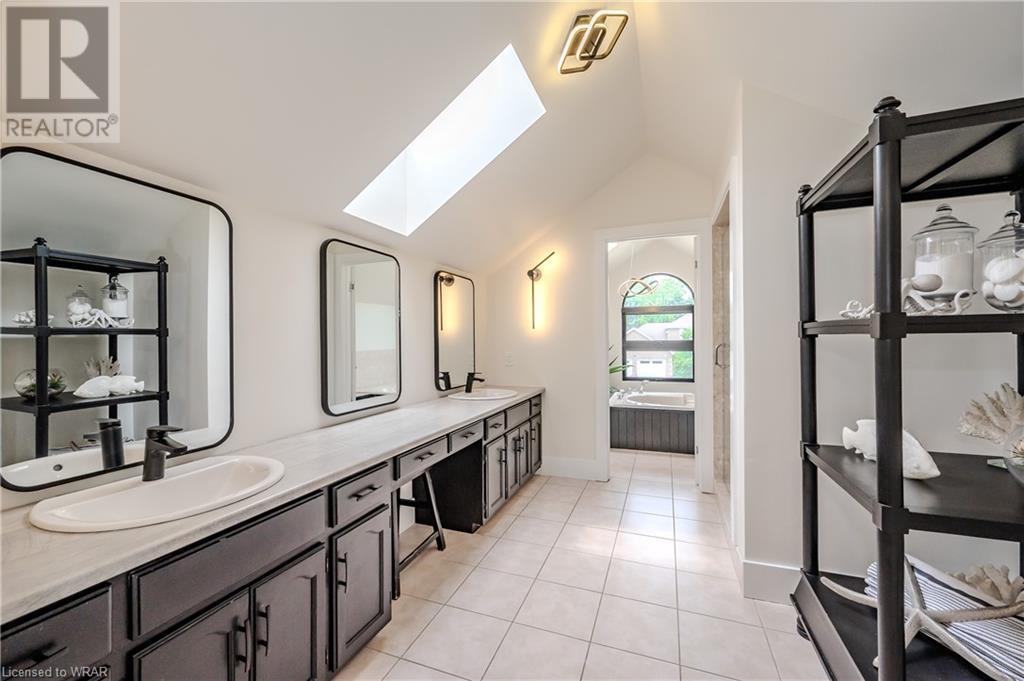33 Mannheim Crescent Mannheim, Ontario N0B 2H0
Like This Property?
4 Bedroom
4 Bathroom
3405 sqft
2 Level
Central Air Conditioning
Forced Air
$1,999,500
Not just a home, but a lifestyle. This move in ready 4 bedroom checks all the boxes! 3400 sqft of modern luxury. Large foyer. Grand Kitchen with soaring skylights. Living Room and Dining Room with coffered ceilings. Glass railing with catwalk overlooking Kitchen. Wainscotting feature wall. Modern lighting. Custom windows with custom shades. Grand Primary Suite with walk through closet to your expansive 5 piece bath featuring its own tub room. Outside, indulge in resort-style living with large pool and HeliX2 water slide. Rejuvenating hot tub and professional outdoor lighting that sets the mood for entertaining or quiet evenings. Fully fenced yard with impressive armor stone feature ensures privacy and security. Lush green space offers ample room for outdoor activities. Oversized patio offers tons of entertaining space and al fresco dining. This is more than a home; it's a sanctuary, where luxury meets functionality, it's a lifestyle upgrade and its waiting for you. (id:8999)
Open House
This property has open houses!
July
7
Sunday
Starts at:
2:00 pm
Ends at:4:00 pm
Property Details
| MLS® Number | 40614789 |
| Property Type | Single Family |
| Amenities Near By | Park, Place Of Worship, Playground, Schools, Shopping |
| Community Features | Community Centre, School Bus |
| Equipment Type | None |
| Features | Cul-de-sac, Southern Exposure |
| Parking Space Total | 4 |
| Rental Equipment Type | None |
Building
| Bathroom Total | 4 |
| Bedrooms Above Ground | 4 |
| Bedrooms Total | 4 |
| Appliances | Dishwasher, Dryer, Refrigerator, Stove, Water Meter, Washer, Microwave Built-in, Hood Fan, Window Coverings, Garage Door Opener, Hot Tub |
| Architectural Style | 2 Level |
| Basement Development | Unfinished |
| Basement Type | Full (unfinished) |
| Construction Style Attachment | Detached |
| Cooling Type | Central Air Conditioning |
| Exterior Finish | Brick Veneer, Vinyl Siding |
| Fixture | Ceiling Fans |
| Half Bath Total | 1 |
| Heating Fuel | Natural Gas |
| Heating Type | Forced Air |
| Stories Total | 2 |
| Size Interior | 3405 Sqft |
| Type | House |
| Utility Water | Municipal Water |
Parking
| Attached Garage |
Land
| Acreage | No |
| Land Amenities | Park, Place Of Worship, Playground, Schools, Shopping |
| Sewer | Septic System |
| Size Depth | 148 Ft |
| Size Frontage | 78 Ft |
| Size Total Text | Under 1/2 Acre |
| Zoning Description | Z2 |
Rooms
| Level | Type | Length | Width | Dimensions |
|---|---|---|---|---|
| Second Level | Other | 7'11'' x 13'6'' | ||
| Second Level | Primary Bedroom | 17'10'' x 18'6'' | ||
| Second Level | Bedroom | 10'7'' x 14'6'' | ||
| Second Level | Bedroom | 12'11'' x 17'10'' | ||
| Second Level | Bedroom | 12'11'' x 16'1'' | ||
| Second Level | Full Bathroom | 21'6'' x 9'6'' | ||
| Second Level | 5pc Bathroom | 6'9'' x 7'3'' | ||
| Second Level | 4pc Bathroom | 5'8'' x 10'10'' | ||
| Main Level | Living Room | 14'6'' x 14'6'' | ||
| Main Level | Laundry Room | 11'7'' x 11'2'' | ||
| Main Level | Kitchen | 15'7'' x 17'10'' | ||
| Main Level | Foyer | 9'8'' x 11'0'' | ||
| Main Level | Family Room | 13'7'' x 23'1'' | ||
| Main Level | Dining Room | 10'10'' x 14'1'' | ||
| Main Level | Den | 11'8'' x 12'5'' | ||
| Main Level | 2pc Bathroom | 5'6'' x 5'4'' |
https://www.realtor.ca/real-estate/27117211/33-mannheim-crescent-mannheim































































