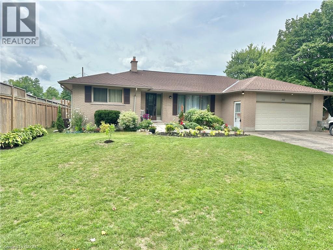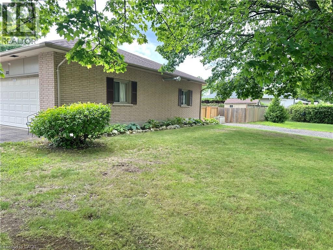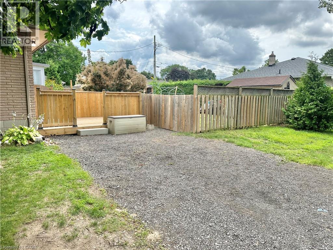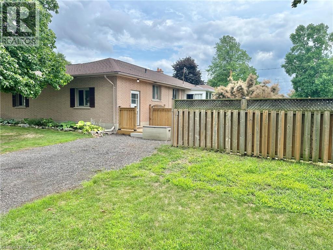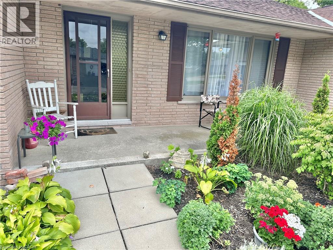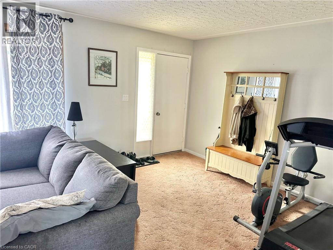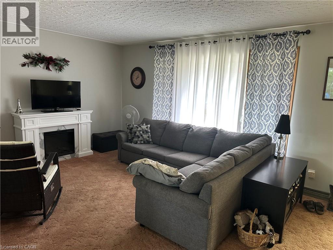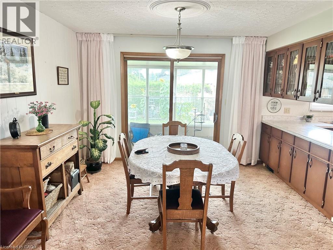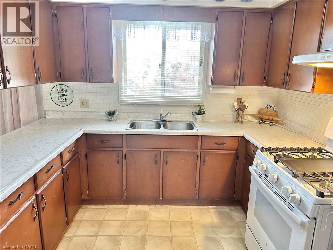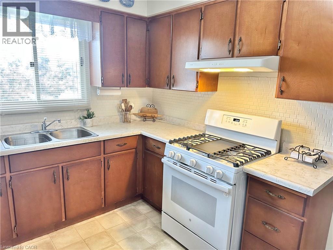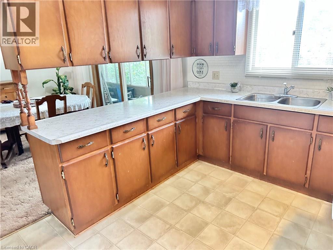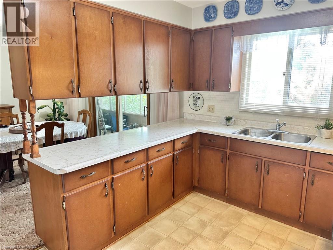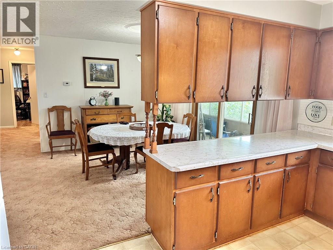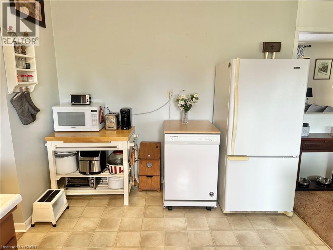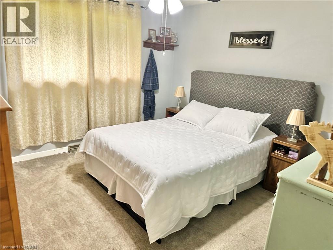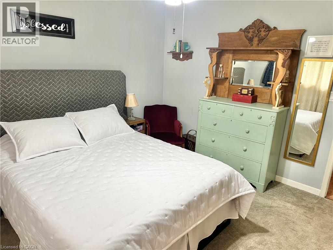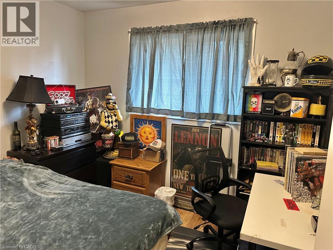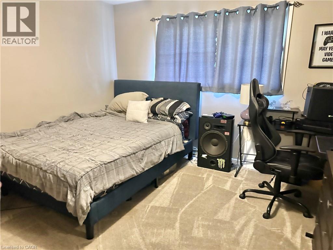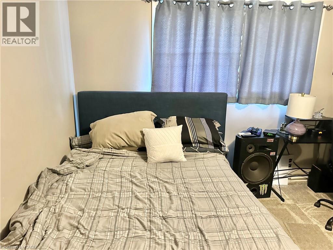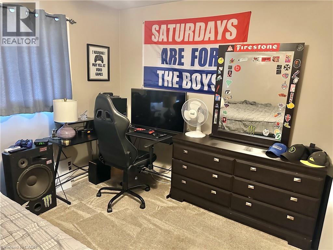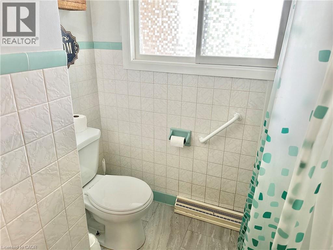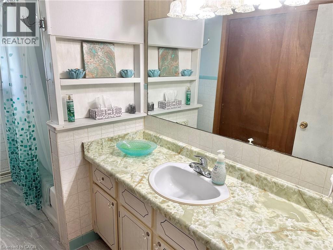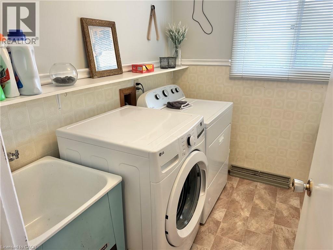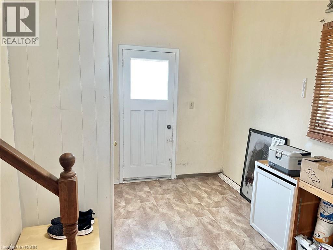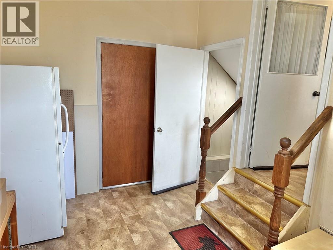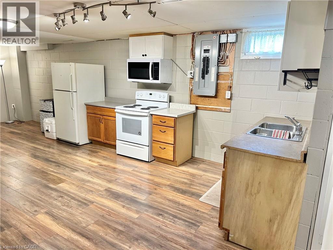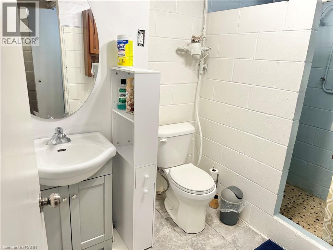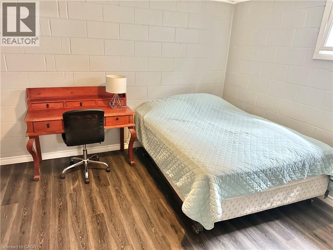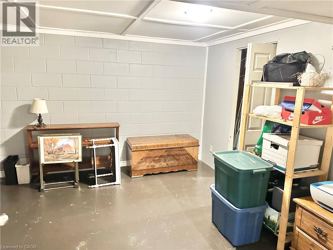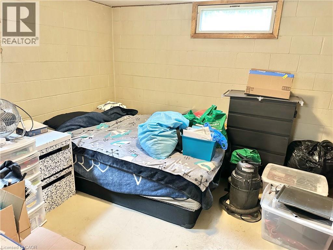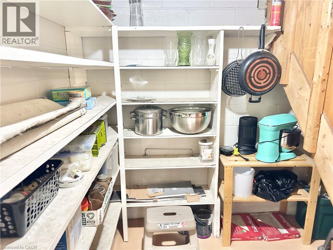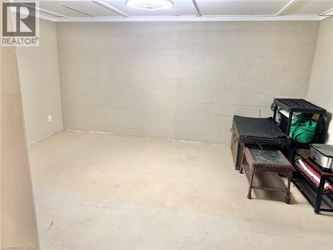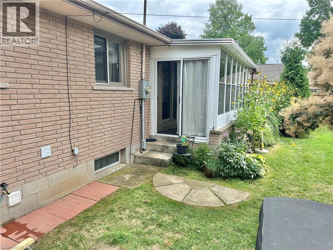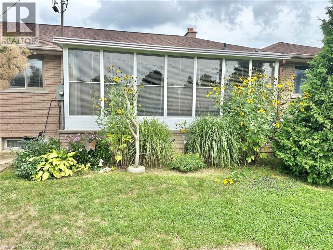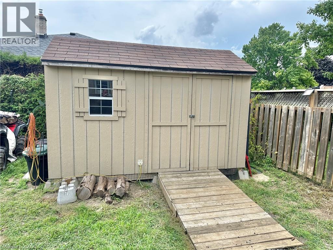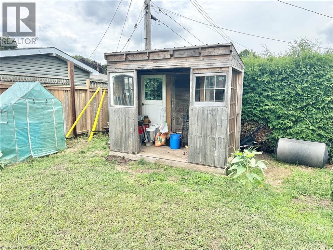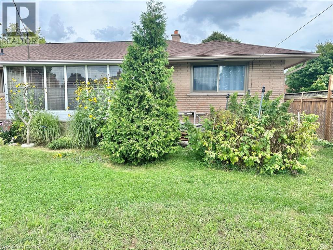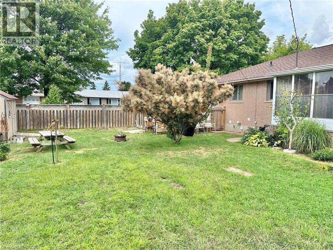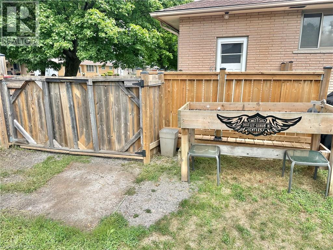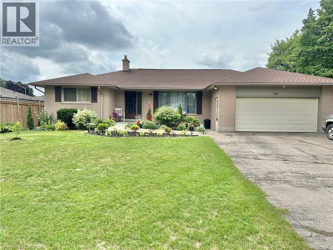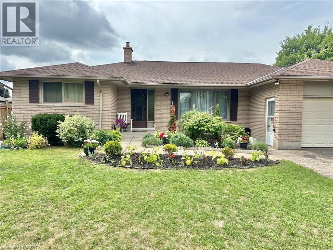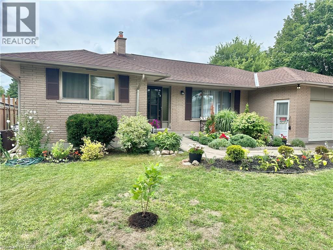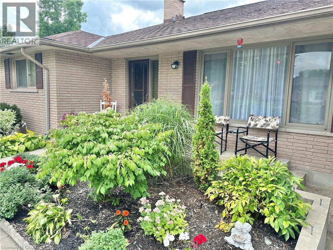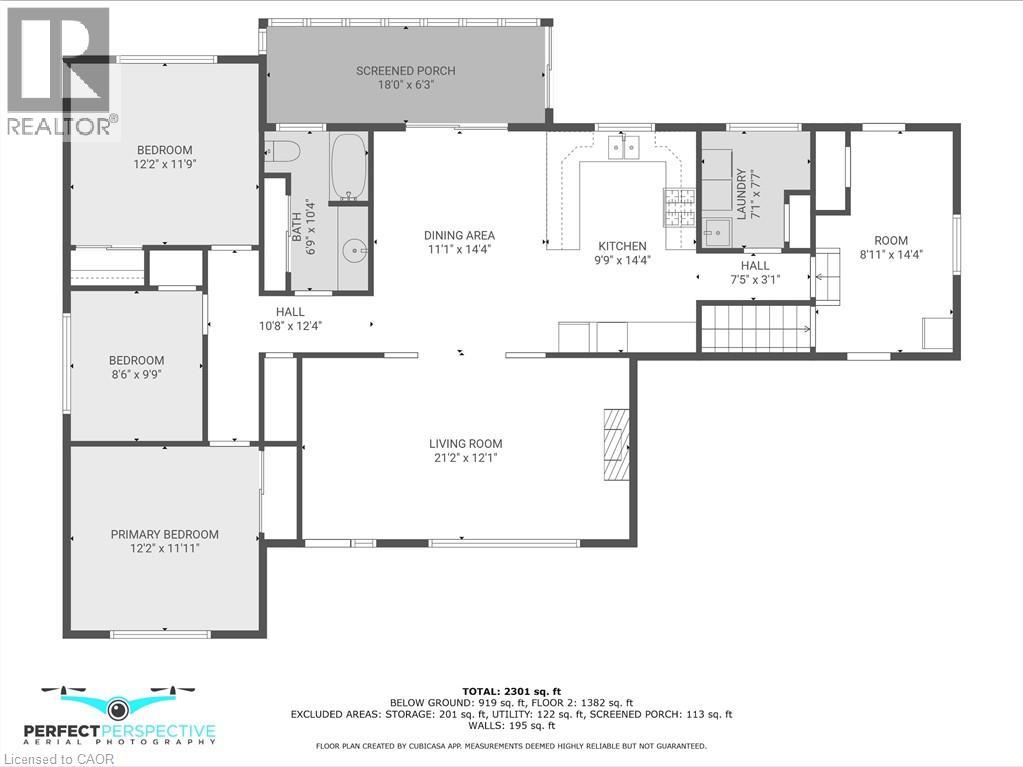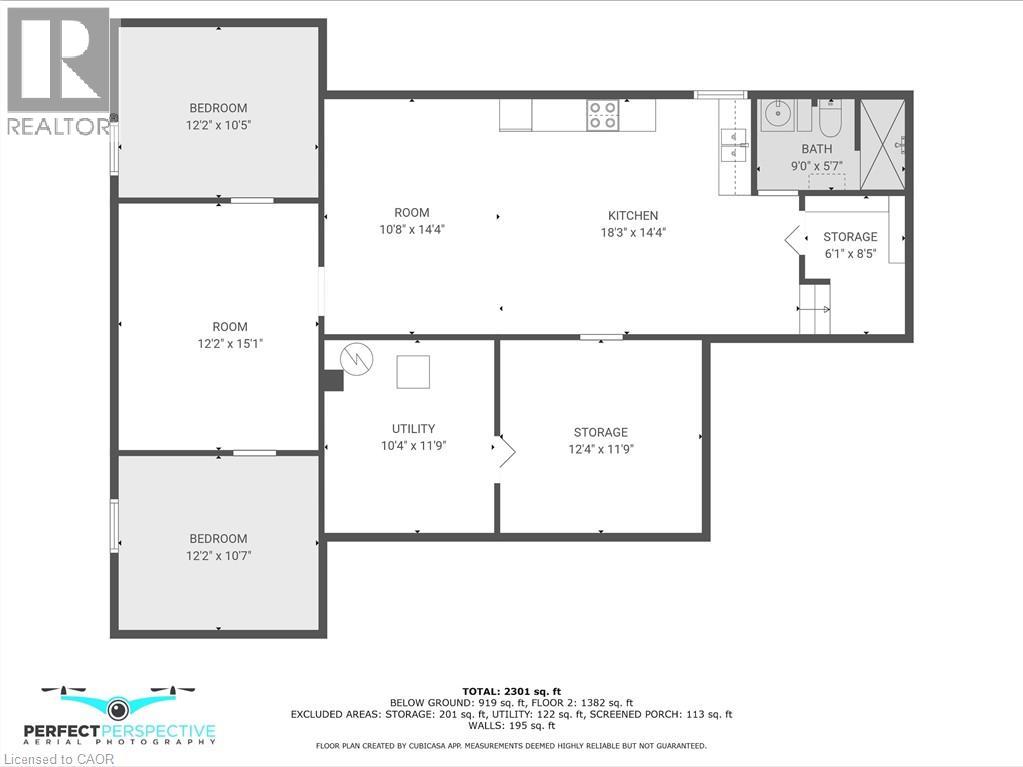5 Bedroom
2 Bathroom
2,301 ft2
Bungalow
Central Air Conditioning
Forced Air
$569,000
Discover this charming 5-bedroom, 2-bathroom single-family home in Delhi, listed at $569,000! Enjoy gatherings in the spacious sunroom that overlooks the backyard, perfect for outdoor fun. The heated 2-car garage adds convenience, while the basement is thoughtfully designed for an in-law suite! Located near parks, schools, and local shops, this home offers the ideal blend of comfort and accessibility. Don't miss out on this gem! (id:8999)
Property Details
|
MLS® Number
|
40764444 |
|
Property Type
|
Single Family |
|
Amenities Near By
|
Golf Nearby, Park, Place Of Worship, Playground, Schools, Shopping |
|
Community Features
|
School Bus |
|
Equipment Type
|
None |
|
Features
|
Paved Driveway, Crushed Stone Driveway |
|
Parking Space Total
|
7 |
|
Rental Equipment Type
|
None |
|
Structure
|
Shed |
Building
|
Bathroom Total
|
2 |
|
Bedrooms Above Ground
|
3 |
|
Bedrooms Below Ground
|
2 |
|
Bedrooms Total
|
5 |
|
Appliances
|
Dryer, Refrigerator, Washer, Gas Stove(s) |
|
Architectural Style
|
Bungalow |
|
Basement Development
|
Partially Finished |
|
Basement Type
|
Full (partially Finished) |
|
Constructed Date
|
1972 |
|
Construction Style Attachment
|
Detached |
|
Cooling Type
|
Central Air Conditioning |
|
Exterior Finish
|
Brick |
|
Fixture
|
Ceiling Fans |
|
Foundation Type
|
Poured Concrete |
|
Heating Fuel
|
Natural Gas |
|
Heating Type
|
Forced Air |
|
Stories Total
|
1 |
|
Size Interior
|
2,301 Ft2 |
|
Type
|
House |
|
Utility Water
|
Municipal Water |
Parking
Land
|
Acreage
|
No |
|
Fence Type
|
Fence |
|
Land Amenities
|
Golf Nearby, Park, Place Of Worship, Playground, Schools, Shopping |
|
Sewer
|
Municipal Sewage System |
|
Size Frontage
|
115 Ft |
|
Size Total Text
|
Under 1/2 Acre |
|
Zoning Description
|
R1-a |
Rooms
| Level |
Type |
Length |
Width |
Dimensions |
|
Basement |
Storage |
|
|
12'4'' x 11'9'' |
|
Basement |
Utility Room |
|
|
10'4'' x 11'9'' |
|
Basement |
Bedroom |
|
|
12'2'' x 10'7'' |
|
Basement |
Other |
|
|
12'2'' x 15'1'' |
|
Basement |
Bedroom |
|
|
12'2'' x 10'3'' |
|
Basement |
Family Room |
|
|
10'8'' x 14'4'' |
|
Basement |
Eat In Kitchen |
|
|
18'3'' x 14'4'' |
|
Basement |
3pc Bathroom |
|
|
9'0'' x 5'7'' |
|
Basement |
Storage |
|
|
6'1'' x 8'5'' |
|
Main Level |
Primary Bedroom |
|
|
12'2'' x 11'11'' |
|
Main Level |
Bedroom |
|
|
8'6'' x 9'9'' |
|
Main Level |
Bedroom |
|
|
12'2'' x 11'9'' |
|
Main Level |
4pc Bathroom |
|
|
Measurements not available |
|
Main Level |
Mud Room |
|
|
8'11'' x 14'4'' |
|
Main Level |
Laundry Room |
|
|
7'1'' x 7'7'' |
|
Main Level |
Kitchen |
|
|
9'9'' x 14'4'' |
|
Main Level |
Sunroom |
|
|
18'0'' x 6'3'' |
|
Main Level |
Dining Room |
|
|
11'1'' x 14'4'' |
|
Main Level |
Living Room |
|
|
21'2'' x 12'1'' |
https://www.realtor.ca/real-estate/28788168/332-spydell-street-n-delhi

