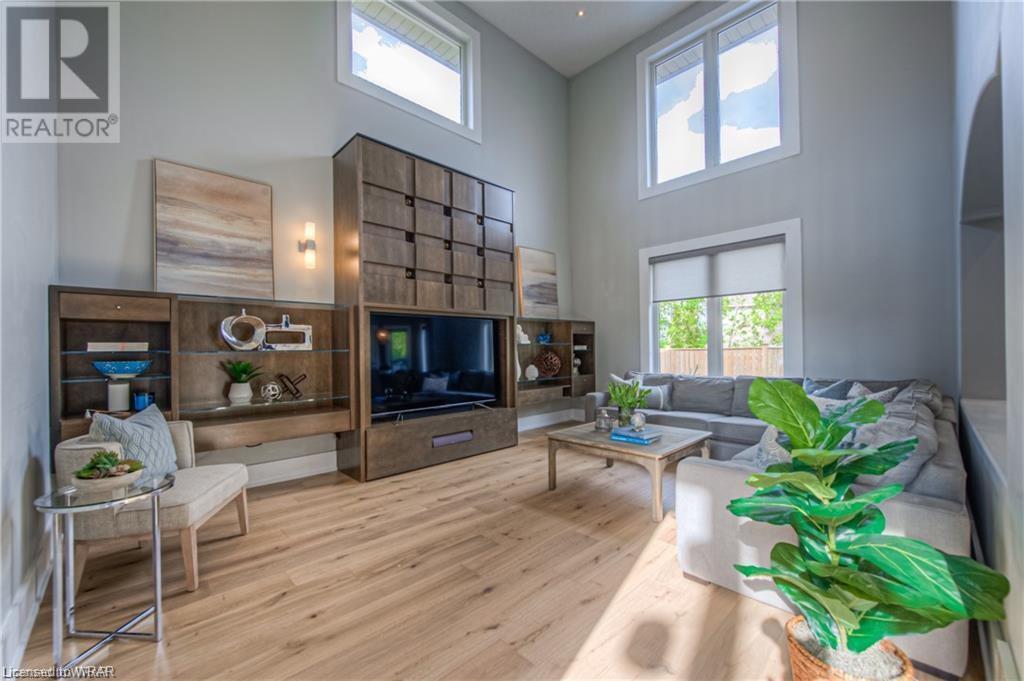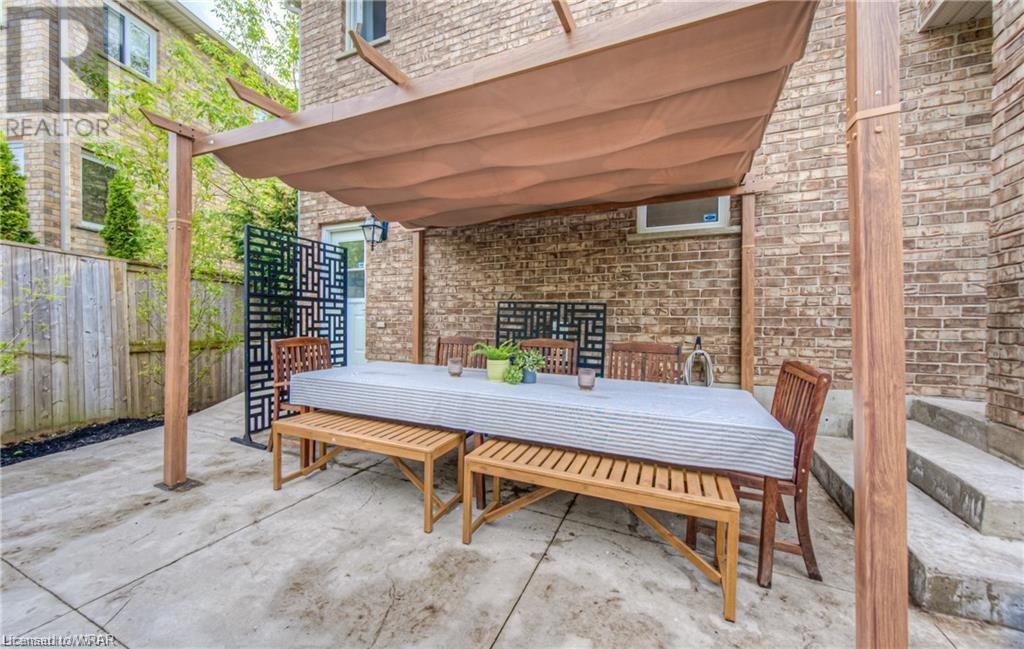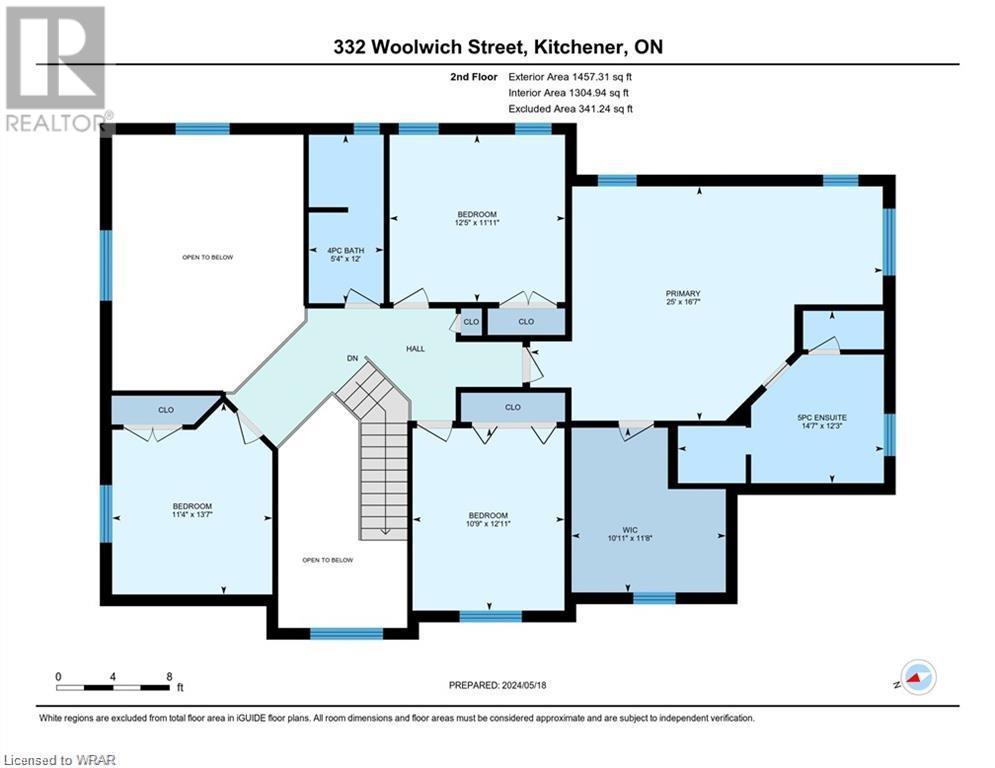5 Bedroom
4 Bathroom
4100 sqft
2 Level
Fireplace
Inground Pool
Central Air Conditioning
Forced Air
Lawn Sprinkler, Landscaped
$1,349,000
DON'T MISS THIS OPPORTUNITY! POOL & FRESHLY UPDATED 4,100 SF HOME. Welcome to the beautiful neighbourhood of River Edge in the upscale area of Kwanis Park. This home will impress with thoughtful renovations & quality finishes, a perfectly updated home to meet the needs of any family. When you arrive you feel the open airiness of the main floor, with cathedral ceilings in the main living area and an impressive built in wall unit. Brand new flooring throughout the home (2024), delivering carpet-free living on all levels. A well appointed kitchen with new induction cooktop (2024), wall-oven/dishwasher/fridge (2022), quartz countertops, dinette and breakfast bar peninsula. A brand new mudroom area off the garage with plenty of storage and main floor laundry (2024). A separate dining room and spacious office complete the main floor. Upstairs are 4 bedrooms, the primary suite is serene, a massive room with a large walk-in-closet and brand new spa-like bathroom. The freshly renovated basement has plenty of space for added living with a gas fireplace, a bedroom and 3-piece bathroom... a great set-up for guests or in-law potential. Plenty of storage throughout. Walk out from the kitchen to your backyard oasis. Entertain with style alongside the saltwater pool with new liner (2024), lounging & dining areas... vacation & relax in your own back garden. The lush landscaping makes this area private and quiet. This location is close to so many things, parks and trails, the expressway, a golf course, shopping and schools. (id:8999)
Property Details
|
MLS® Number
|
40603911 |
|
Property Type
|
Single Family |
|
Amenities Near By
|
Golf Nearby, Place Of Worship, Public Transit, Schools, Shopping |
|
Community Features
|
Community Centre |
|
Equipment Type
|
Water Heater |
|
Features
|
Corner Site, Conservation/green Belt, Automatic Garage Door Opener |
|
Parking Space Total
|
5 |
|
Pool Type
|
Inground Pool |
|
Rental Equipment Type
|
Water Heater |
Building
|
Bathroom Total
|
4 |
|
Bedrooms Above Ground
|
4 |
|
Bedrooms Below Ground
|
1 |
|
Bedrooms Total
|
5 |
|
Appliances
|
Central Vacuum, Dishwasher, Dryer, Refrigerator, Stove, Water Softener, Washer, Microwave Built-in, Window Coverings, Garage Door Opener |
|
Architectural Style
|
2 Level |
|
Basement Development
|
Finished |
|
Basement Type
|
Full (finished) |
|
Construction Style Attachment
|
Detached |
|
Cooling Type
|
Central Air Conditioning |
|
Exterior Finish
|
Brick, Stucco |
|
Fireplace Present
|
Yes |
|
Fireplace Total
|
1 |
|
Foundation Type
|
Poured Concrete |
|
Half Bath Total
|
1 |
|
Heating Fuel
|
Natural Gas |
|
Heating Type
|
Forced Air |
|
Stories Total
|
2 |
|
Size Interior
|
4100 Sqft |
|
Type
|
House |
|
Utility Water
|
Municipal Water |
Parking
Land
|
Access Type
|
Highway Access, Highway Nearby |
|
Acreage
|
No |
|
Land Amenities
|
Golf Nearby, Place Of Worship, Public Transit, Schools, Shopping |
|
Landscape Features
|
Lawn Sprinkler, Landscaped |
|
Sewer
|
Municipal Sewage System |
|
Size Frontage
|
70 Ft |
|
Size Total Text
|
Under 1/2 Acre |
|
Zoning Description
|
R |
Rooms
| Level |
Type |
Length |
Width |
Dimensions |
|
Second Level |
Bedroom |
|
|
11'11'' x 12'5'' |
|
Second Level |
Bedroom |
|
|
13'7'' x 11'4'' |
|
Second Level |
Bedroom |
|
|
12'11'' x 10'9'' |
|
Second Level |
Primary Bedroom |
|
|
16'7'' x 25'0'' |
|
Second Level |
Full Bathroom |
|
|
Measurements not available |
|
Second Level |
4pc Bathroom |
|
|
Measurements not available |
|
Basement |
Recreation Room |
|
|
34'1'' x 20'6'' |
|
Basement |
Bedroom |
|
|
11'10'' x 10'10'' |
|
Basement |
3pc Bathroom |
|
|
Measurements not available |
|
Main Level |
Office |
|
|
11'10'' x 11'2'' |
|
Main Level |
Living Room |
|
|
18'1'' x 13'5'' |
|
Main Level |
Mud Room |
|
|
7'3'' x 10'1'' |
|
Main Level |
Kitchen |
|
|
16'9'' x 17'9'' |
|
Main Level |
Foyer |
|
|
10'6'' x 9'2'' |
|
Main Level |
Dining Room |
|
|
13'0'' x 10'9'' |
|
Main Level |
Breakfast |
|
|
9'8'' x 11'2'' |
|
Main Level |
2pc Bathroom |
|
|
Measurements not available |
https://www.realtor.ca/real-estate/27022893/332-woolwich-street-kitchener































































