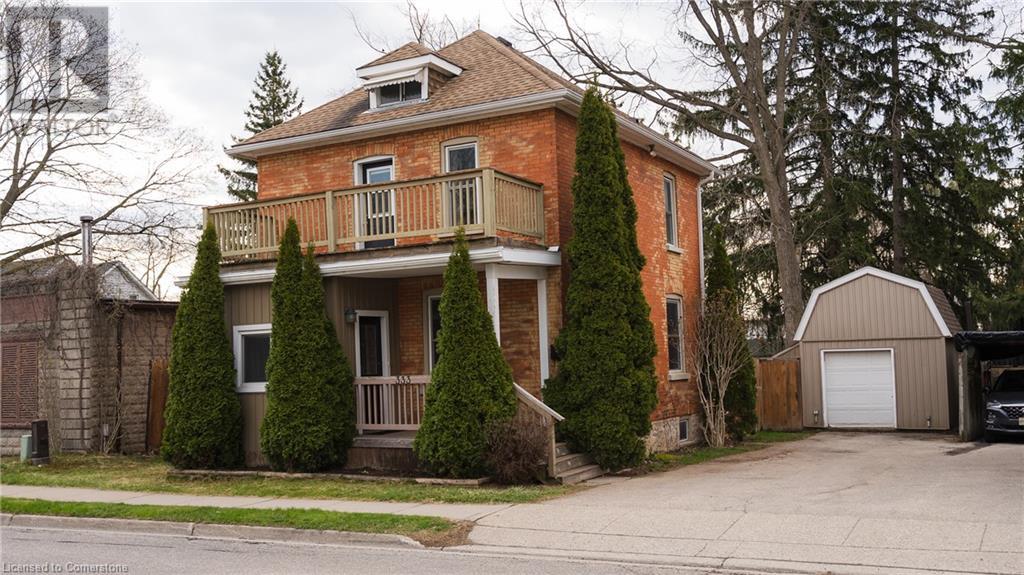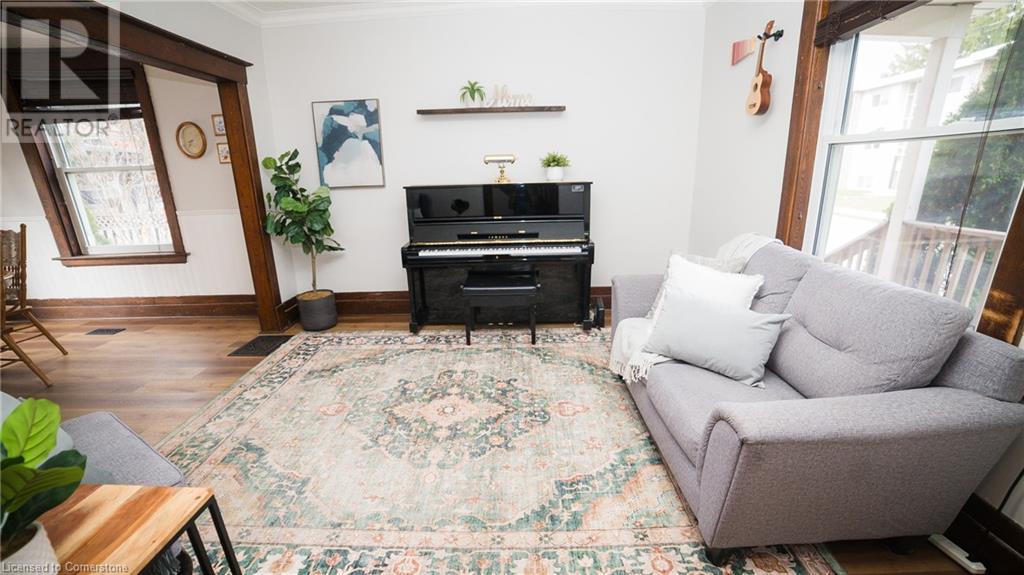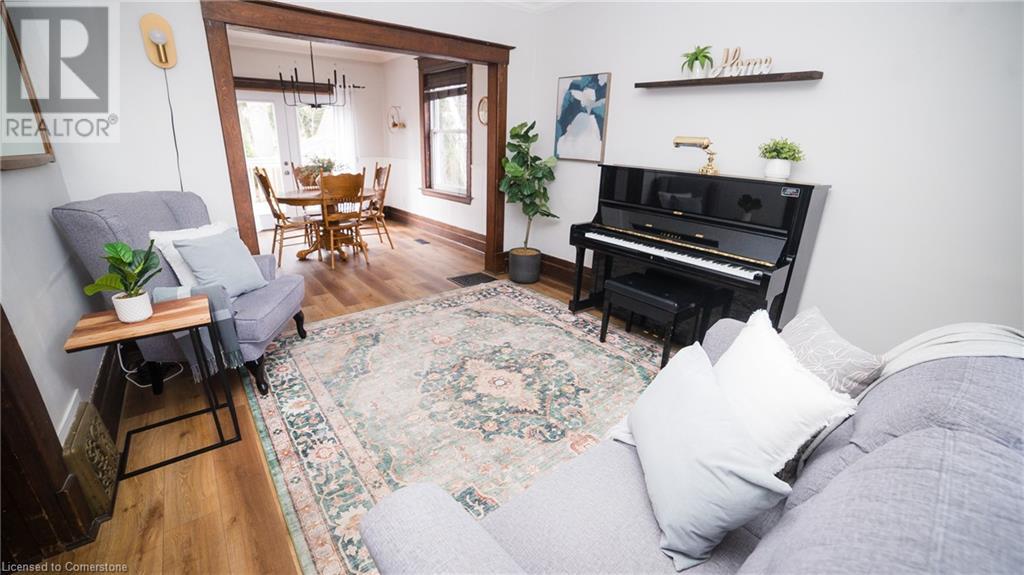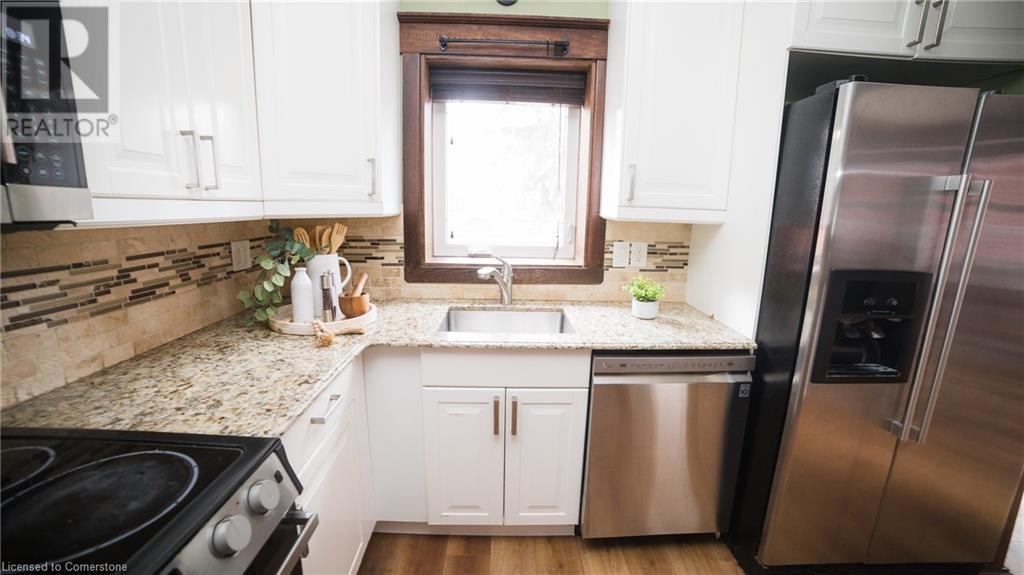333 Lowther Street S Cambridge, Ontario N3H 1Y9
Like This Property?
3 Bedroom
1 Bathroom
1,144 ft2
3 Level
Central Air Conditioning
Forced Air
$550,000
Amazing value, move in ready, spacious, updated, and charming! This detached 3 bedroom plus loft area home with large 50 foot frontage really has a lot to offer. Located in a family friendly neighbourhood close to parks, trails, and shopping. Upon pulling up to this home you will notice the large spacious driveway and welcoming front porch featuring an amazing upper deck porch as well! Heading inside, a convenient mud room area and front closet, heading into the foyer of the home. It is welcoming and bright! The main floor features new beautiful flooring, with a large living room, dining room, and kitchen. The kitchen features granite counters, and stainless steel appliances, as well as a convent coffee bar area! Patio doors from the dining area lead to a large deck, and nice grass area for the kids, in addition to two sheds! The larger shed is a great bonus area with with own garage door to the driveway. Back inside, upstairs features 3 bedrooms, and a full bathroom. Heading up to the third floor is a very large loft area, its a great bonus space with many possible uses! In the basement is the rec room with new carpeting, its very comfortable down here and the perfect addition to this home. The basement as well features a large utility area with a lot of space for the laundry, storage, as well as a rough in for another potential bathroom. Book your showing ASAP! (id:8999)
Open House
This property has open houses!
April
26
Saturday
Starts at:
2:00 pm
Ends at:4:00 pm
April
27
Sunday
Starts at:
11:00 am
Ends at:1:00 pm
Property Details
| MLS® Number | 40720697 |
| Property Type | Single Family |
| Amenities Near By | Park, Public Transit, Schools, Shopping |
| Community Features | Quiet Area |
| Equipment Type | Water Heater |
| Features | Paved Driveway |
| Parking Space Total | 2 |
| Rental Equipment Type | Water Heater |
| Structure | Shed |
Building
| Bathroom Total | 1 |
| Bedrooms Above Ground | 3 |
| Bedrooms Total | 3 |
| Appliances | Dishwasher, Dryer, Refrigerator, Stove, Washer |
| Architectural Style | 3 Level |
| Basement Development | Partially Finished |
| Basement Type | Full (partially Finished) |
| Construction Style Attachment | Detached |
| Cooling Type | Central Air Conditioning |
| Exterior Finish | Aluminum Siding, Brick |
| Foundation Type | Stone |
| Heating Fuel | Natural Gas |
| Heating Type | Forced Air |
| Stories Total | 3 |
| Size Interior | 1,144 Ft2 |
| Type | House |
| Utility Water | Municipal Water |
Parking
| Detached Garage |
Land
| Acreage | No |
| Fence Type | Fence |
| Land Amenities | Park, Public Transit, Schools, Shopping |
| Sewer | Municipal Sewage System |
| Size Frontage | 50 Ft |
| Size Total Text | Under 1/2 Acre |
| Zoning Description | R5 |
Rooms
| Level | Type | Length | Width | Dimensions |
|---|---|---|---|---|
| Second Level | Bedroom | 10'6'' x 8'6'' | ||
| Second Level | Bedroom | 10'6'' x 8'6'' | ||
| Second Level | Primary Bedroom | 11'6'' x 10'10'' | ||
| Second Level | 4pc Bathroom | Measurements not available | ||
| Third Level | Loft | 17'1'' x 13'1'' | ||
| Basement | Other | 18'9'' x 11'4'' | ||
| Basement | Recreation Room | 16'0'' x 10'3'' | ||
| Main Level | Dining Room | 11'10'' x 9'11'' | ||
| Main Level | Living Room | 12'2'' x 11'6'' | ||
| Main Level | Mud Room | 7'5'' x 5'6'' |
https://www.realtor.ca/real-estate/28206239/333-lowther-street-s-cambridge


































