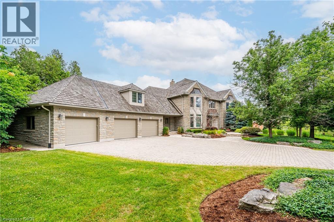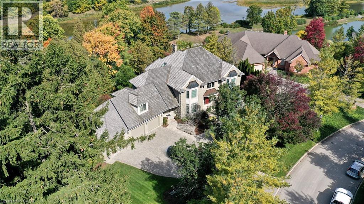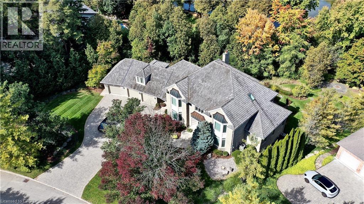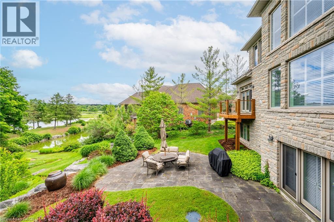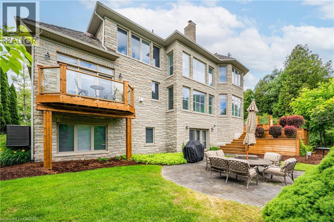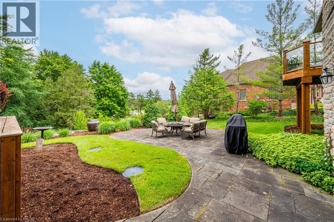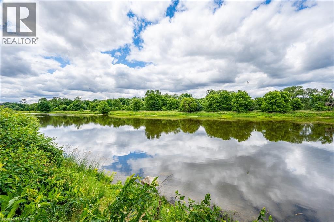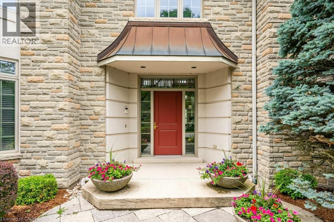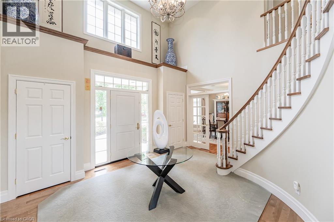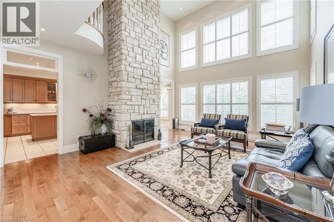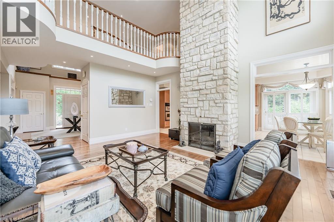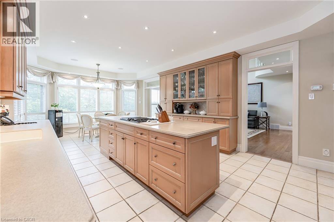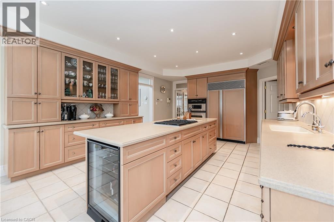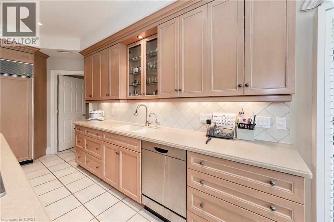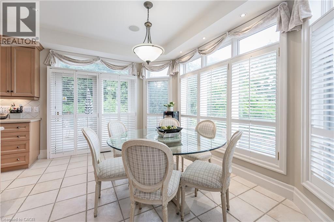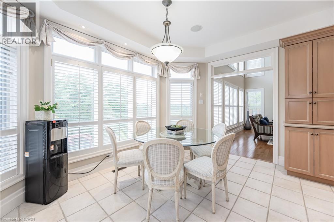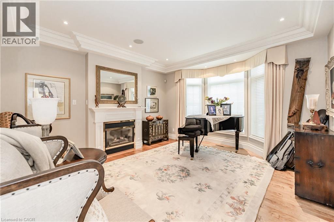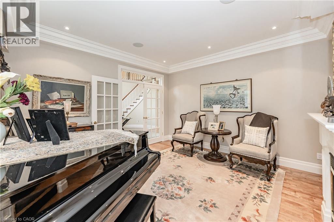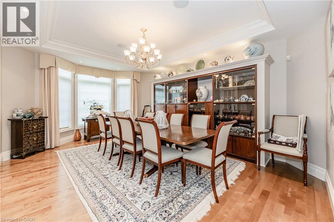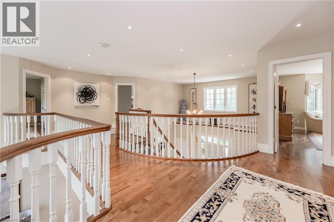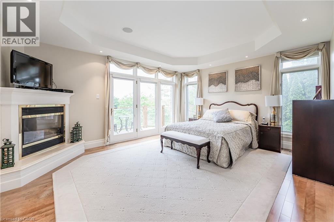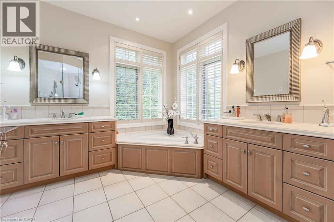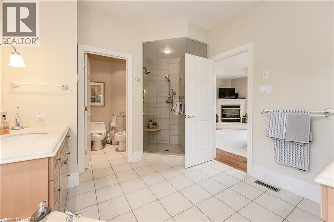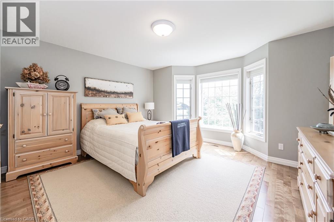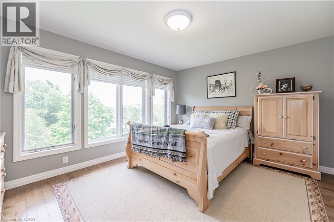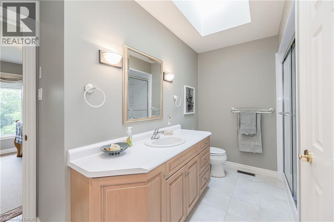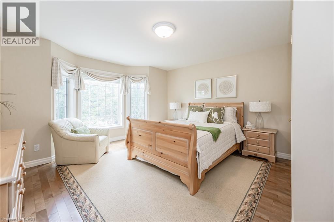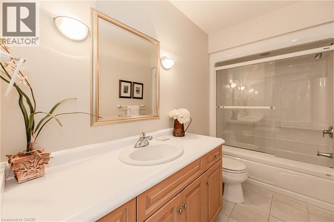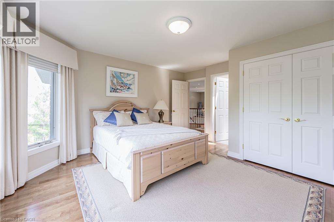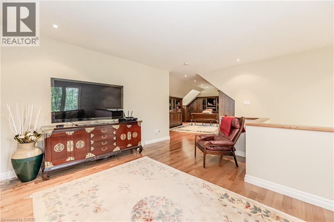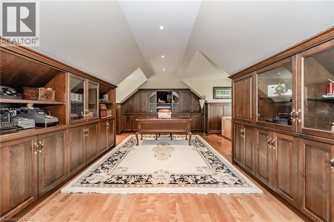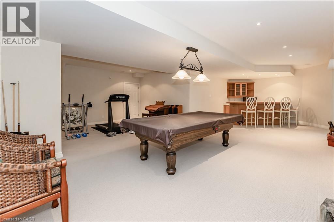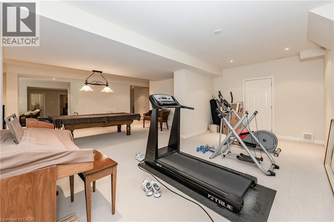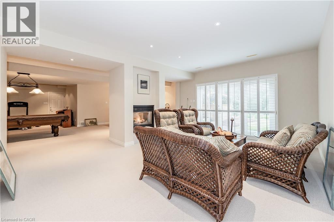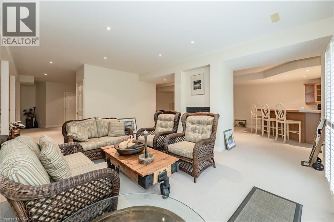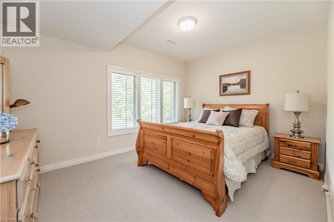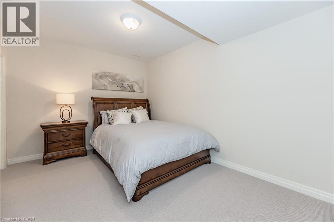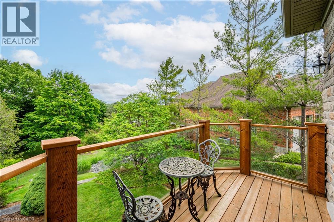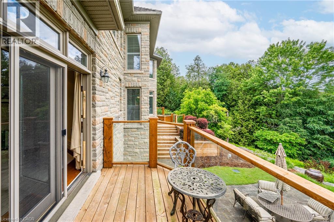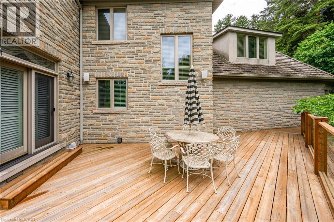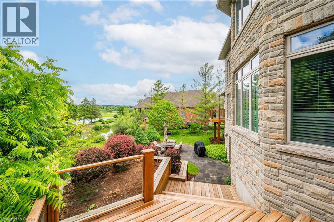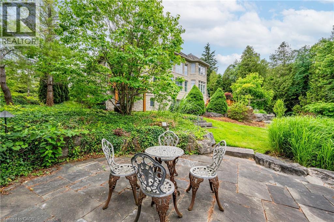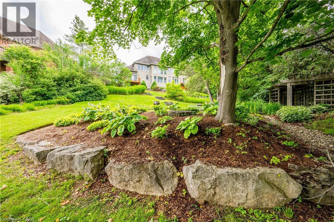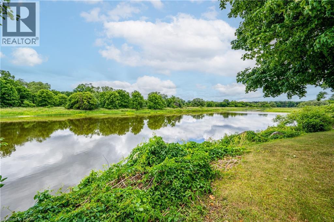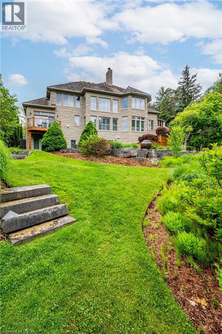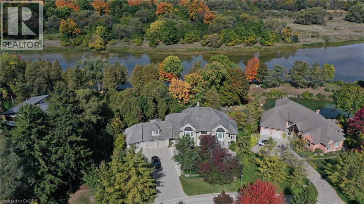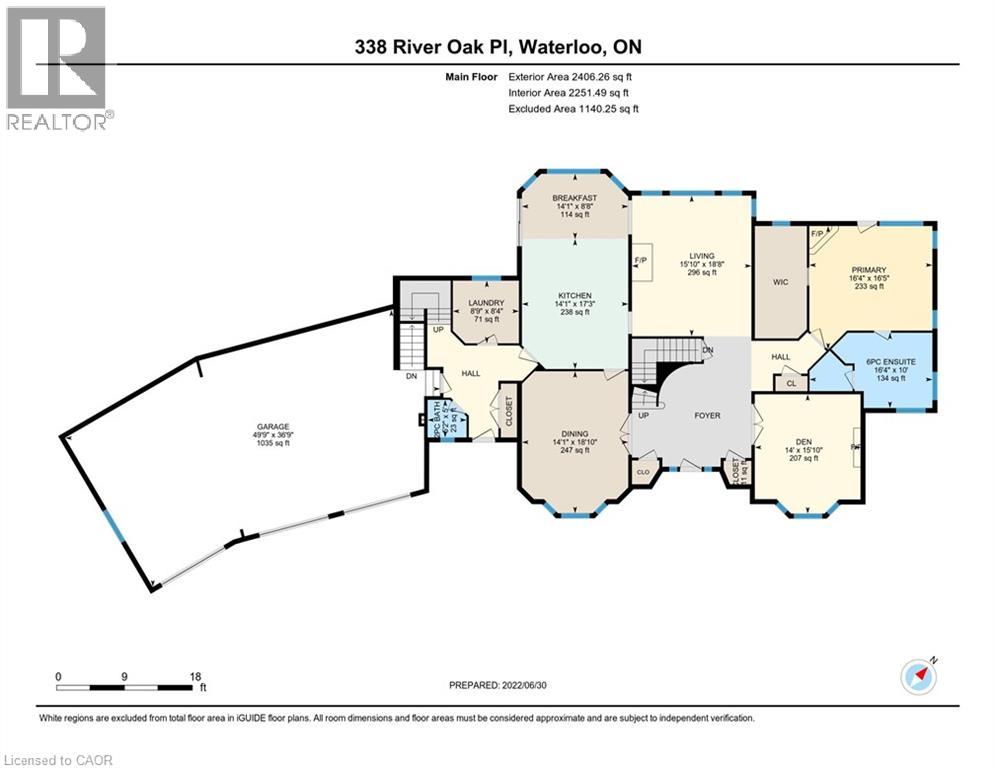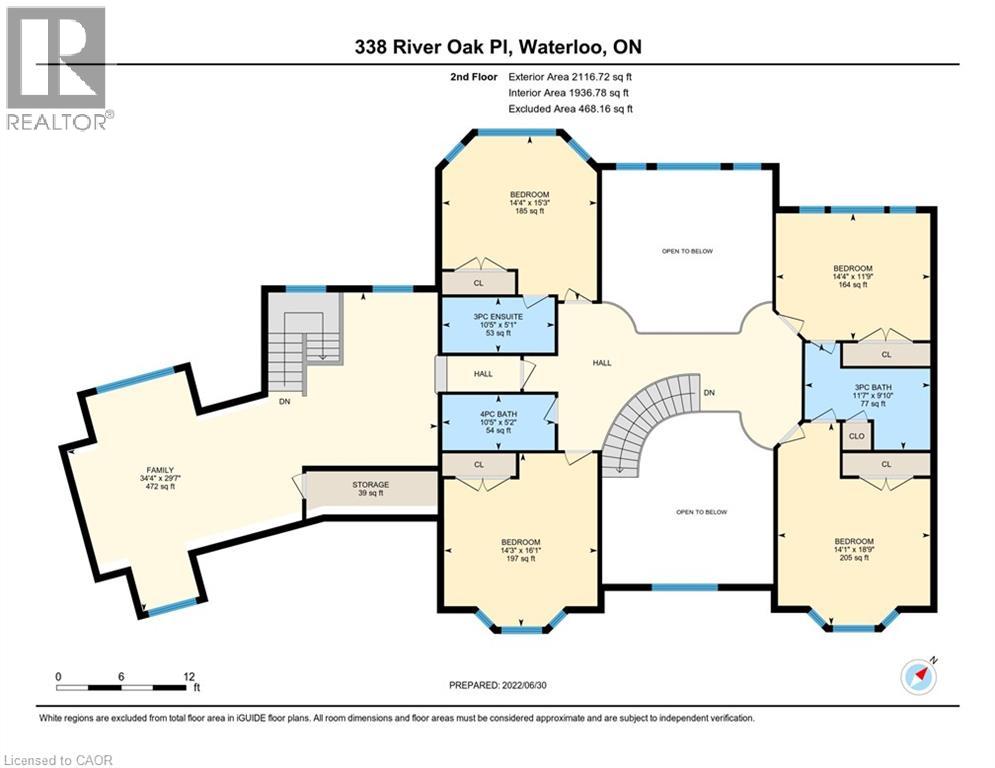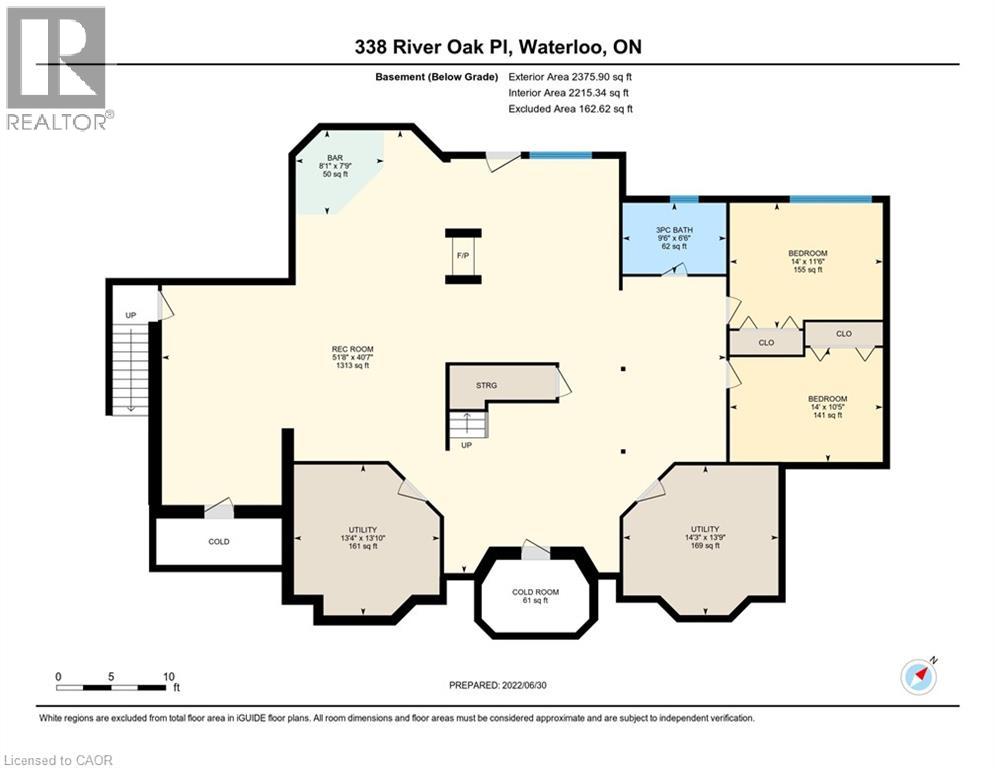7 Bedroom
6 Bathroom
6,897 ft2
2 Level
Fireplace
Central Air Conditioning
Forced Air
Waterfront On River
Lawn Sprinkler, Landscaped
$2,950,000
Discover refined living in the prestigious River Oak Estates—where timeless design meets an extraordinary natural backdrop. Set on a lush half-acre lot backing directly onto the Grand River, this 6,000+ sq. ft. residence captures breathtaking views of the water, pond, and Grand River Trail. Thoughtful landscaping enhances its privacy and curb appeal, creating a truly peaceful setting. Inside, sophistication unfolds across three levels, with 5+2 bedrooms and 6 bathrooms offering comfort and flexibility for family and guests. The grand foyer opens to an elegant staircase and sun-filled formal living and dining rooms—ideal for entertaining large gatherings. The kitchen, complete with an oversized island and casual dining space, extends to a spacious deck overlooking the river. A stone wood-burning fireplace anchors the family room, where floor-to-ceiling windows frame the scenic outdoors. The main floor suite is a private retreat featuring a gas fireplace, walk-in closet, and balcony access. Its luxurious ensuite includes dual vanities, a soaker tub surrounded by windows, and a glass walk-in shower. Upstairs, you’ll find four additional bedrooms, a home office with custom built-ins, and a dedicated media room. The lower level offers two more bedrooms, a 3-piece bath, wet bar, games area, and walkout access to a stone patio and landscaped gardens—perfect for indoor-outdoor living. Blending comfort, elegance, and a rare connection to nature, this River Oak Estates home delivers a lifestyle as remarkable as its setting. (id:8999)
Property Details
|
MLS® Number
|
40784643 |
|
Property Type
|
Single Family |
|
Amenities Near By
|
Airport, Park, Playground, Schools, Shopping, Ski Area |
|
Community Features
|
Quiet Area, Community Centre, School Bus |
|
Equipment Type
|
Water Heater |
|
Features
|
Cul-de-sac, Backs On Greenbelt, Conservation/green Belt, Sump Pump, Automatic Garage Door Opener |
|
Parking Space Total
|
10 |
|
Rental Equipment Type
|
Water Heater |
|
View Type
|
River View |
|
Water Front Type
|
Waterfront On River |
Building
|
Bathroom Total
|
6 |
|
Bedrooms Above Ground
|
5 |
|
Bedrooms Below Ground
|
2 |
|
Bedrooms Total
|
7 |
|
Appliances
|
Central Vacuum, Dishwasher, Dryer, Refrigerator, Stove, Water Softener, Washer, Hood Fan, Window Coverings, Garage Door Opener |
|
Architectural Style
|
2 Level |
|
Basement Development
|
Finished |
|
Basement Type
|
Full (finished) |
|
Constructed Date
|
1998 |
|
Construction Style Attachment
|
Detached |
|
Cooling Type
|
Central Air Conditioning |
|
Exterior Finish
|
Stone |
|
Fire Protection
|
Alarm System |
|
Fireplace Fuel
|
Wood |
|
Fireplace Present
|
Yes |
|
Fireplace Total
|
4 |
|
Fireplace Type
|
Other - See Remarks |
|
Foundation Type
|
Poured Concrete |
|
Half Bath Total
|
1 |
|
Heating Fuel
|
Natural Gas |
|
Heating Type
|
Forced Air |
|
Stories Total
|
2 |
|
Size Interior
|
6,897 Ft2 |
|
Type
|
House |
|
Utility Water
|
Municipal Water |
Parking
Land
|
Access Type
|
Road Access |
|
Acreage
|
No |
|
Land Amenities
|
Airport, Park, Playground, Schools, Shopping, Ski Area |
|
Landscape Features
|
Lawn Sprinkler, Landscaped |
|
Sewer
|
Septic System |
|
Size Depth
|
320 Ft |
|
Size Frontage
|
173 Ft |
|
Size Irregular
|
0.66 |
|
Size Total
|
0.66 Ac|1/2 - 1.99 Acres |
|
Size Total Text
|
0.66 Ac|1/2 - 1.99 Acres |
|
Surface Water
|
River/stream |
|
Zoning Description
|
R3 |
Rooms
| Level |
Type |
Length |
Width |
Dimensions |
|
Second Level |
Family Room |
|
|
29'7'' x 34'4'' |
|
Second Level |
Bedroom |
|
|
15'3'' x 14'4'' |
|
Second Level |
Bedroom |
|
|
16'1'' x 14'3'' |
|
Second Level |
Bedroom |
|
|
18'9'' x 14'1'' |
|
Second Level |
Bedroom |
|
|
11'9'' x 14'4'' |
|
Second Level |
4pc Bathroom |
|
|
5'2'' x 10'5'' |
|
Second Level |
3pc Bathroom |
|
|
5'1'' x 10'5'' |
|
Second Level |
3pc Bathroom |
|
|
9'10'' x 11'7'' |
|
Lower Level |
Recreation Room |
|
|
40'7'' x 51'8'' |
|
Lower Level |
Bedroom |
|
|
11'6'' x 14'0'' |
|
Lower Level |
Bedroom |
|
|
10'5'' x 14'0'' |
|
Lower Level |
3pc Bathroom |
|
|
6'6'' x 9'6'' |
|
Main Level |
Primary Bedroom |
|
|
16'5'' x 16'4'' |
|
Main Level |
Living Room |
|
|
18'8'' x 15'10'' |
|
Main Level |
Kitchen |
|
|
17'3'' x 14'1'' |
|
Main Level |
Dining Room |
|
|
18'10'' x 14'1'' |
|
Main Level |
Den |
|
|
15'10'' x 14'0'' |
|
Main Level |
Breakfast |
|
|
8'8'' x 14'1'' |
|
Main Level |
5pc Bathroom |
|
|
10'0'' x 16'4'' |
|
Main Level |
2pc Bathroom |
|
|
5'0'' x 5'2'' |
https://www.realtor.ca/real-estate/29067217/338-river-oak-place-waterloo

