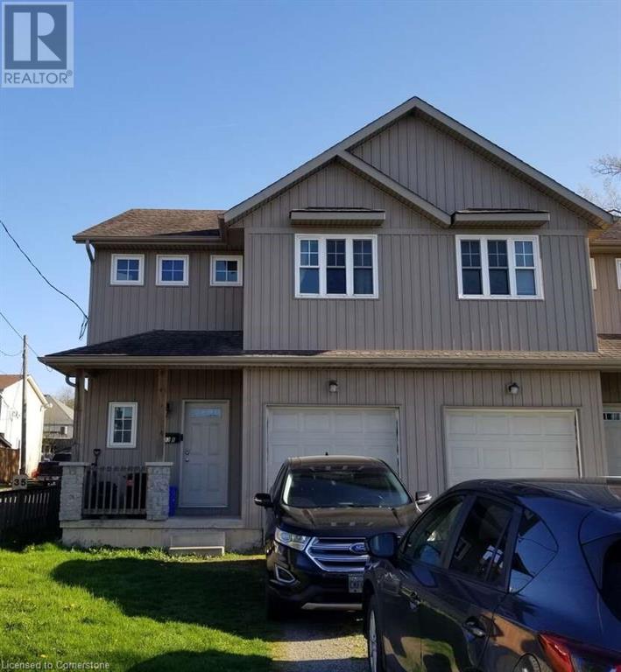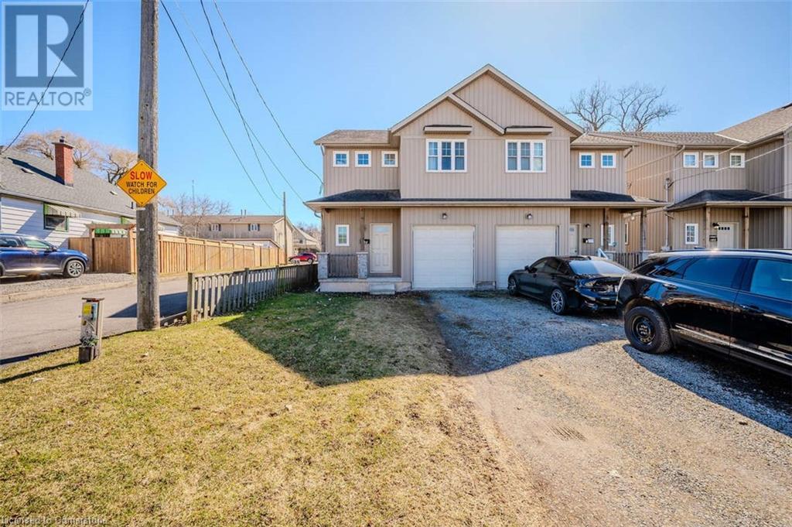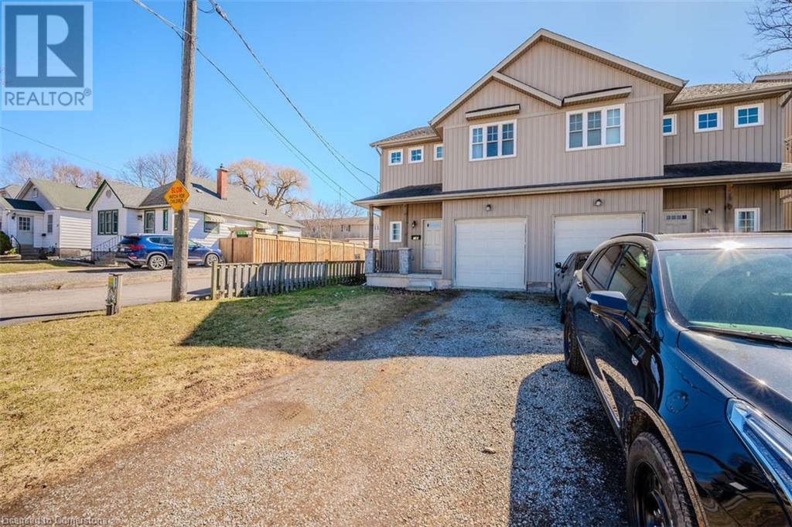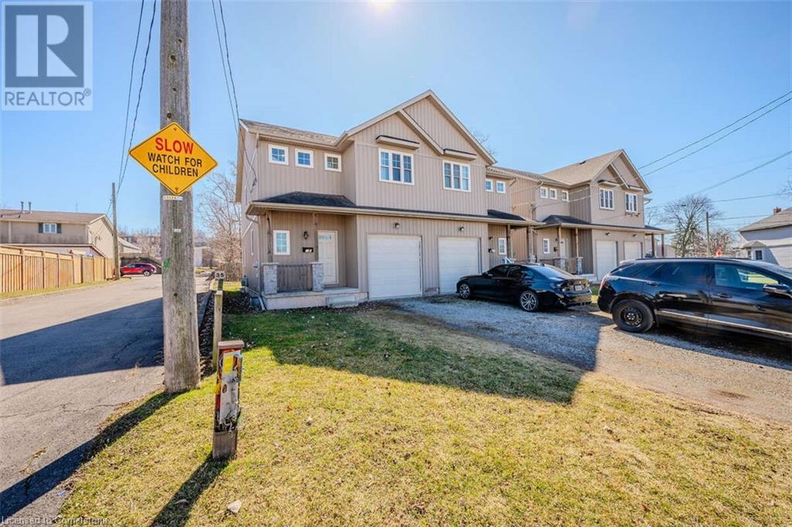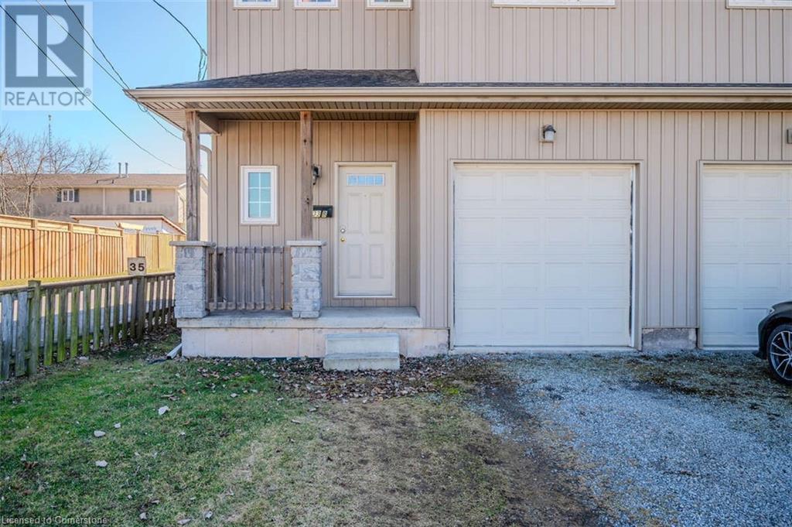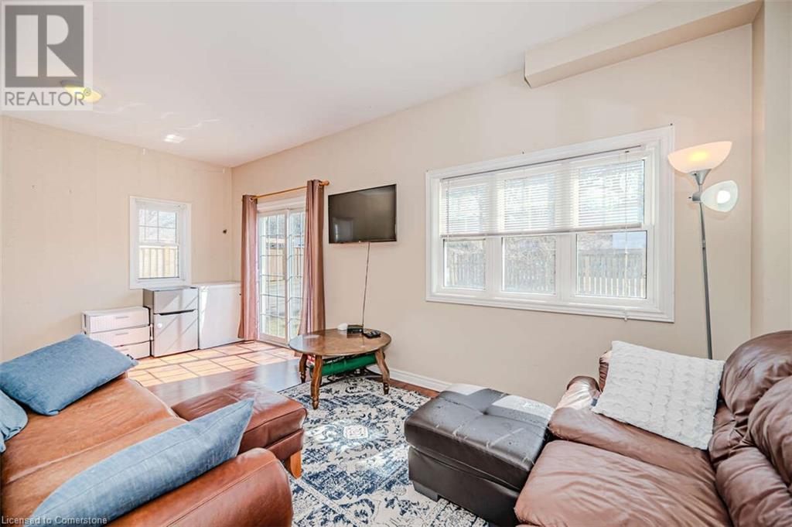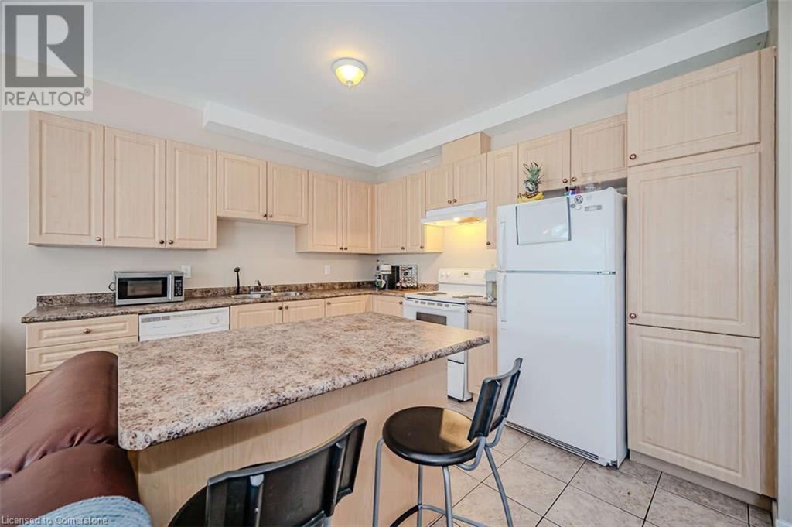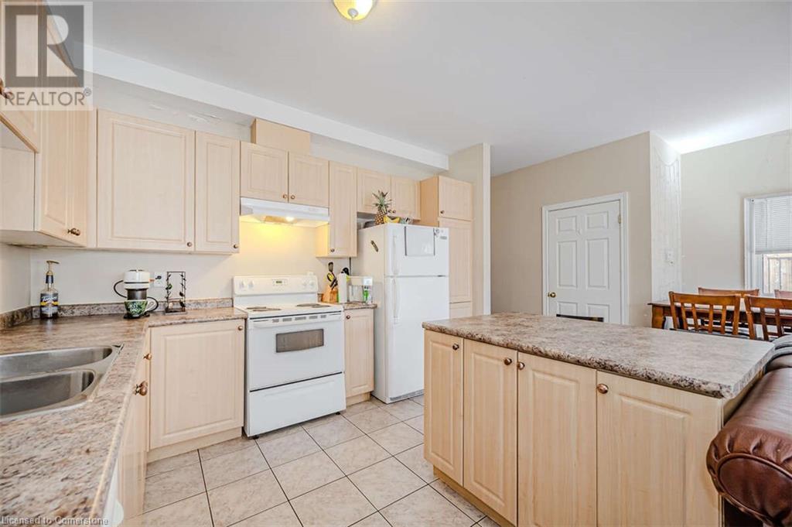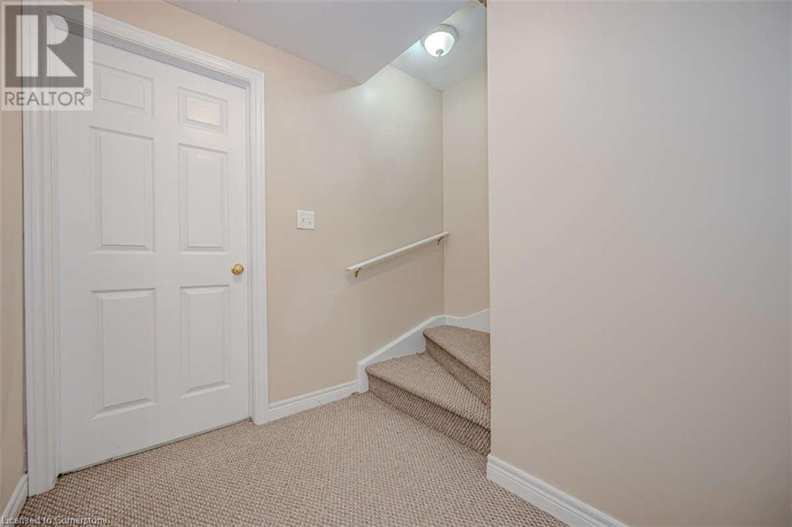4 Bedroom
3 Bathroom
1,386 ft2
2 Level
Central Air Conditioning
Forced Air
$599,900
For more info on this property, please click the Brochure button. Charming 2-Storey Semi-Detached Home – Perfect for First-Time Buyers or potential investors! This well-maintained, semi-detached home, offers a perfect blend of comfort, convenience, and style. With approximately 1,386 square feet of living space, this home is ideal for families, first-time buyers, or investors seeking an income property. Key Features: This two-storey home boasts three bedrooms upstairs and an additional bedroom in the basement complete with a private bathroom — perfect for guests or a home office. The master bedroom and the basement bedroom both have large walk-in closets. With 2.5 bathrooms, there's no shortage of convenience for family living. A spacious living and dining area provides a welcoming space for relaxation or entertaining. Approximately 15 years old, the home is in good repair, clean, and move-in ready, ensuring a low-maintenance living experience. A convenient laundry room and attached garage add practicality to everyday living. Nestled in a peaceful avenue with mature trees between Merritton and Thorold, it's off the beaten path yet close to essential amenities: one block from Valleyview Park, easy cycling distance from the Welland Canal trail, only two blocks from restaurants, fast food, groceries, banks, and the LCBO for all your shopping needs, and only a five-minute drive to the Pen Centre or the 406, or two busses to Brock University. Whether you're looking to settle into a cozy starter home or invest in a property with great rental potential, this home offers everything you need. Don’t miss the opportunity to own this wonderful home in a prime location! (id:8999)
Property Details
|
MLS® Number
|
40711614 |
|
Property Type
|
Single Family |
|
Amenities Near By
|
Park, Public Transit, Schools, Shopping |
|
Community Features
|
Quiet Area |
|
Features
|
Sump Pump |
|
Parking Space Total
|
3 |
|
Structure
|
Porch |
Building
|
Bathroom Total
|
3 |
|
Bedrooms Above Ground
|
3 |
|
Bedrooms Below Ground
|
1 |
|
Bedrooms Total
|
4 |
|
Appliances
|
Dishwasher, Dryer, Refrigerator, Stove, Water Meter, Washer, Hood Fan, Window Coverings |
|
Architectural Style
|
2 Level |
|
Basement Development
|
Finished |
|
Basement Type
|
Full (finished) |
|
Constructed Date
|
2010 |
|
Construction Style Attachment
|
Semi-detached |
|
Cooling Type
|
Central Air Conditioning |
|
Exterior Finish
|
Vinyl Siding |
|
Fire Protection
|
Smoke Detectors |
|
Foundation Type
|
Poured Concrete |
|
Half Bath Total
|
1 |
|
Heating Type
|
Forced Air |
|
Stories Total
|
2 |
|
Size Interior
|
1,386 Ft2 |
|
Type
|
House |
|
Utility Water
|
Municipal Water |
Parking
Land
|
Access Type
|
Road Access, Highway Access |
|
Acreage
|
No |
|
Land Amenities
|
Park, Public Transit, Schools, Shopping |
|
Sewer
|
Municipal Sewage System |
|
Size Depth
|
98 Ft |
|
Size Frontage
|
25 Ft |
|
Size Total Text
|
Under 1/2 Acre |
|
Zoning Description
|
R2 |
Rooms
| Level |
Type |
Length |
Width |
Dimensions |
|
Second Level |
3pc Bathroom |
|
|
5'10'' x 9'0'' |
|
Second Level |
Bedroom |
|
|
13'6'' x 13'6'' |
|
Second Level |
Bedroom |
|
|
15'6'' x 9'9'' |
|
Second Level |
Primary Bedroom |
|
|
10'6'' x 9'6'' |
|
Basement |
3pc Bathroom |
|
|
8'0'' x 8'0'' |
|
Basement |
Bedroom |
|
|
12'6'' x 12'0'' |
|
Lower Level |
Laundry Room |
|
|
8'0'' x 6'9'' |
|
Main Level |
2pc Bathroom |
|
|
3'4'' x 7'0'' |
|
Main Level |
Kitchen |
|
|
20'0'' x 20'0'' |
Utilities
|
Electricity
|
Available |
|
Natural Gas
|
Available |
|
Telephone
|
Available |
https://www.realtor.ca/real-estate/28090827/33b-pinecrest-avenue-st-catharines

