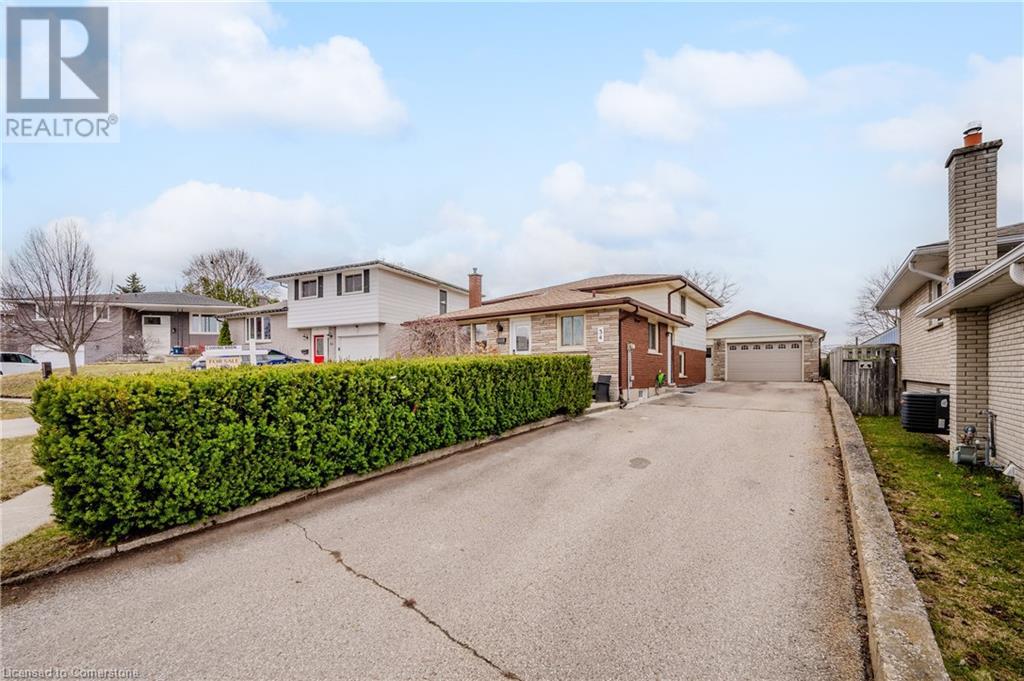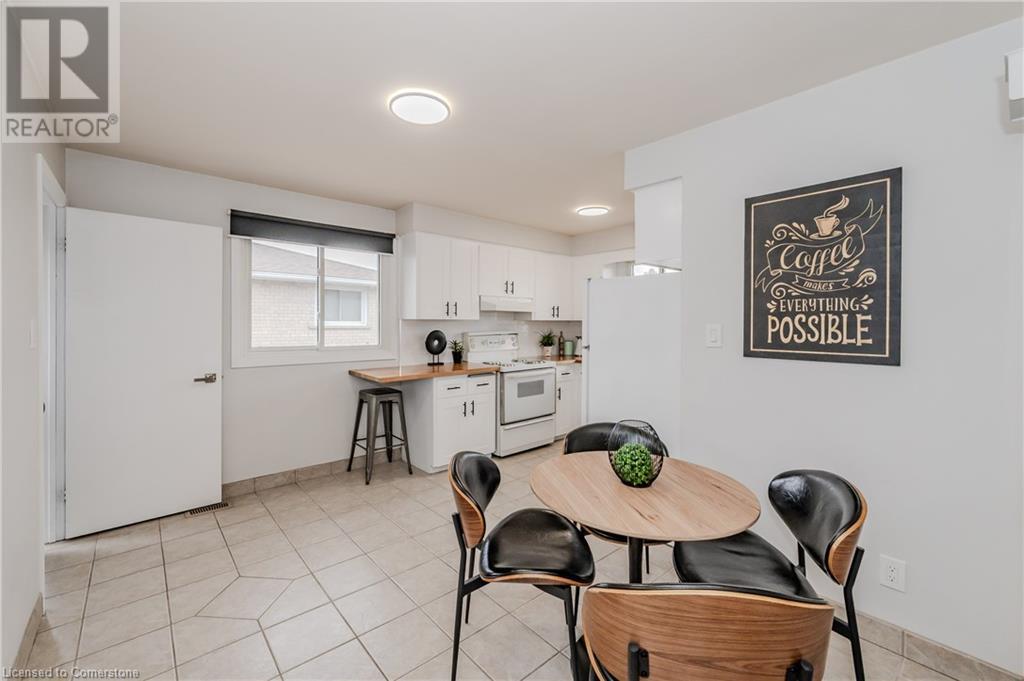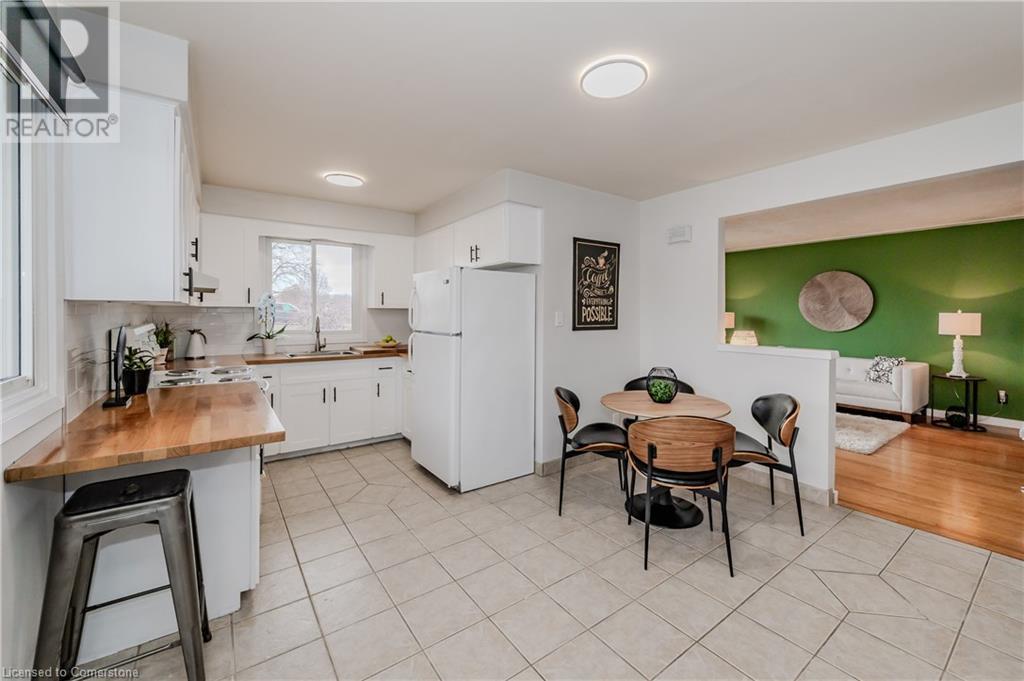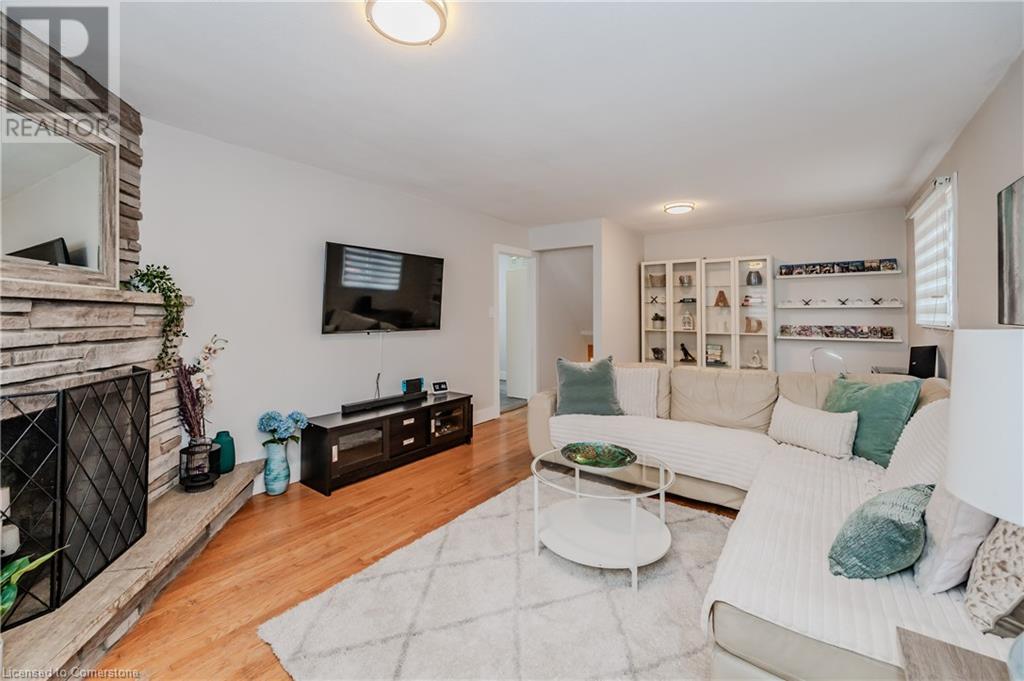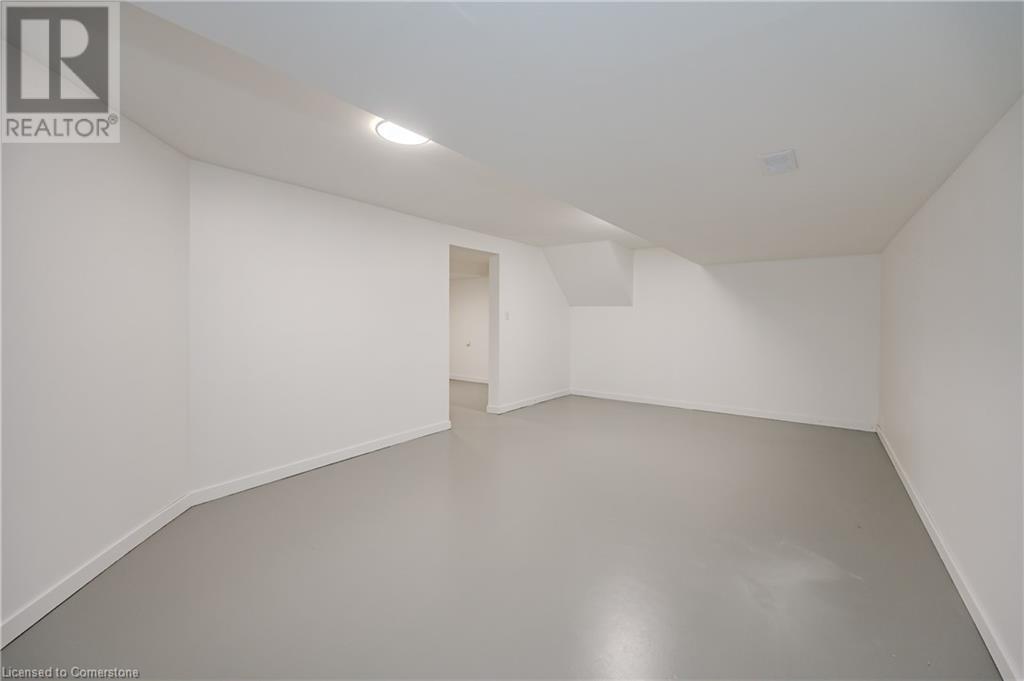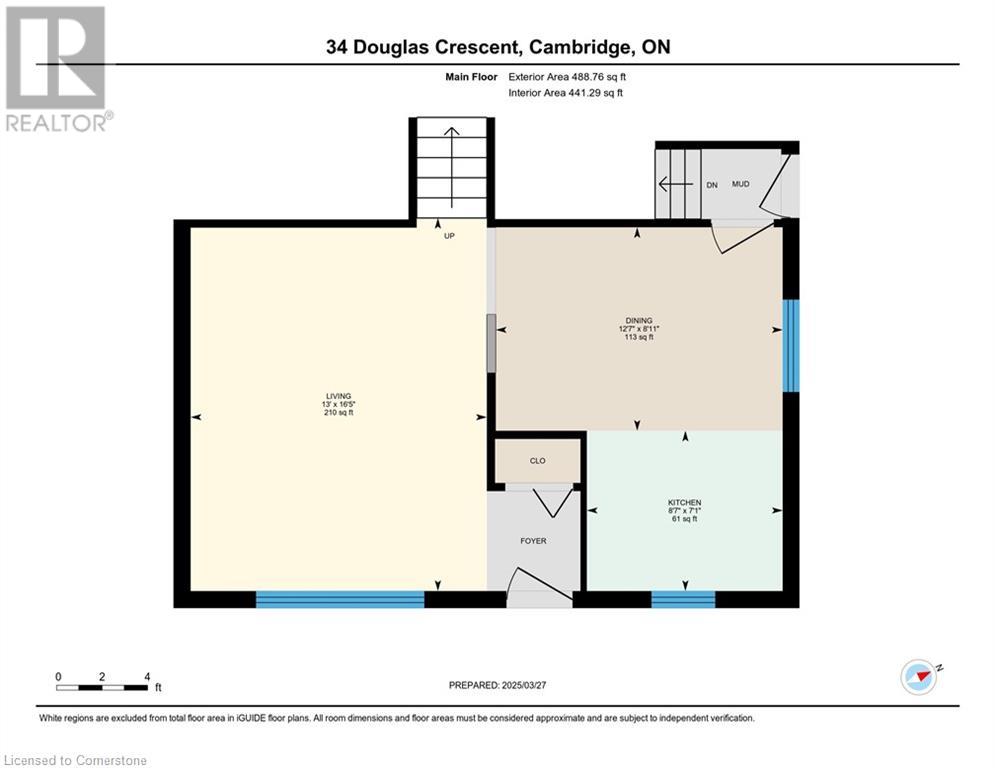4 Bedroom
2 Bathroom
2,783 ft2
Fireplace
Central Air Conditioning
Forced Air
$799,000
Welcome Home ! This fabulous, HUGE FIVE-LEVEL backsplit offers over 2,700 sq. ft. of living space, pretty stone curb appeal, and is thoughtfully laid out across multiple levels to provide incredible versatility. Whether you’re a growing family, navigating a multigenerational living arrangement, or looking for a significant mortgage helper, this home is a perfect fit. With 4 bedrooms, 2 bathrooms, 2 kitchens, 2 living rooms, and a bonus family room, and games room in the lower basement. This lovely home just keeps going and going! Situated in a desirable East Cambridge neighbourhood, on a quiet court, with private fenced backyard and a driveway big enough for the kids to play on. You’ll love the proximity to schools, parks, the Grand River, shops, restaurants, and so much more. Outside, you’ll find ample parking, plus an oversized 1.5-car garage with dedicated workshop space—ideal for hobbies or storage, or can be converted to double car garage. The double wide, extra long driveway allows for parking for 10 vehicles !!! This truly is a rare offering. Set up your showing today ! (id:8999)
Property Details
|
MLS® Number
|
40710523 |
|
Property Type
|
Single Family |
|
Amenities Near By
|
Golf Nearby, Hospital, Park, Place Of Worship, Playground, Public Transit, Schools |
|
Community Features
|
Quiet Area, Community Centre, School Bus |
|
Equipment Type
|
Water Heater |
|
Features
|
Ravine, Paved Driveway, Automatic Garage Door Opener, In-law Suite |
|
Parking Space Total
|
11 |
|
Rental Equipment Type
|
Water Heater |
Building
|
Bathroom Total
|
2 |
|
Bedrooms Above Ground
|
3 |
|
Bedrooms Below Ground
|
1 |
|
Bedrooms Total
|
4 |
|
Appliances
|
Dishwasher, Dryer, Microwave, Refrigerator, Washer, Hood Fan, Window Coverings |
|
Basement Development
|
Finished |
|
Basement Type
|
Full (finished) |
|
Constructed Date
|
1974 |
|
Construction Style Attachment
|
Detached |
|
Cooling Type
|
Central Air Conditioning |
|
Exterior Finish
|
Aluminum Siding, Brick |
|
Fire Protection
|
Smoke Detectors |
|
Fireplace Fuel
|
Wood |
|
Fireplace Present
|
Yes |
|
Fireplace Total
|
1 |
|
Fireplace Type
|
Other - See Remarks |
|
Foundation Type
|
Poured Concrete |
|
Heating Fuel
|
Natural Gas |
|
Heating Type
|
Forced Air |
|
Size Interior
|
2,783 Ft2 |
|
Type
|
House |
|
Utility Water
|
Municipal Water |
Parking
Land
|
Access Type
|
Highway Nearby |
|
Acreage
|
No |
|
Land Amenities
|
Golf Nearby, Hospital, Park, Place Of Worship, Playground, Public Transit, Schools |
|
Sewer
|
Municipal Sewage System |
|
Size Depth
|
110 Ft |
|
Size Frontage
|
55 Ft |
|
Size Total Text
|
Under 1/2 Acre |
|
Zoning Description
|
R5 |
Rooms
| Level |
Type |
Length |
Width |
Dimensions |
|
Second Level |
Bedroom |
|
|
10'10'' x 10'1'' |
|
Second Level |
Bedroom |
|
|
11'0'' x 13'5'' |
|
Second Level |
Primary Bedroom |
|
|
11'0'' x 13'0'' |
|
Second Level |
4pc Bathroom |
|
|
Measurements not available |
|
Basement |
Den |
|
|
21'6'' x 12'2'' |
|
Basement |
Bonus Room |
|
|
21'7'' x 13'2'' |
|
Basement |
Laundry Room |
|
|
15'10'' x 13'2'' |
|
Basement |
Kitchen |
|
|
15'4'' x 12'1'' |
|
Lower Level |
Recreation Room |
|
|
22'1'' x 12'11'' |
|
Lower Level |
3pc Bathroom |
|
|
Measurements not available |
|
Lower Level |
Bedroom |
|
|
10'7'' x 12'5'' |
|
Main Level |
Kitchen |
|
|
7'1'' x 8'6'' |
|
Main Level |
Living Room |
|
|
8'10'' x 13'0'' |
|
Main Level |
Dining Room |
|
|
8'10'' x 13'0'' |
https://www.realtor.ca/real-estate/28087373/34-douglas-crescent-cambridge




