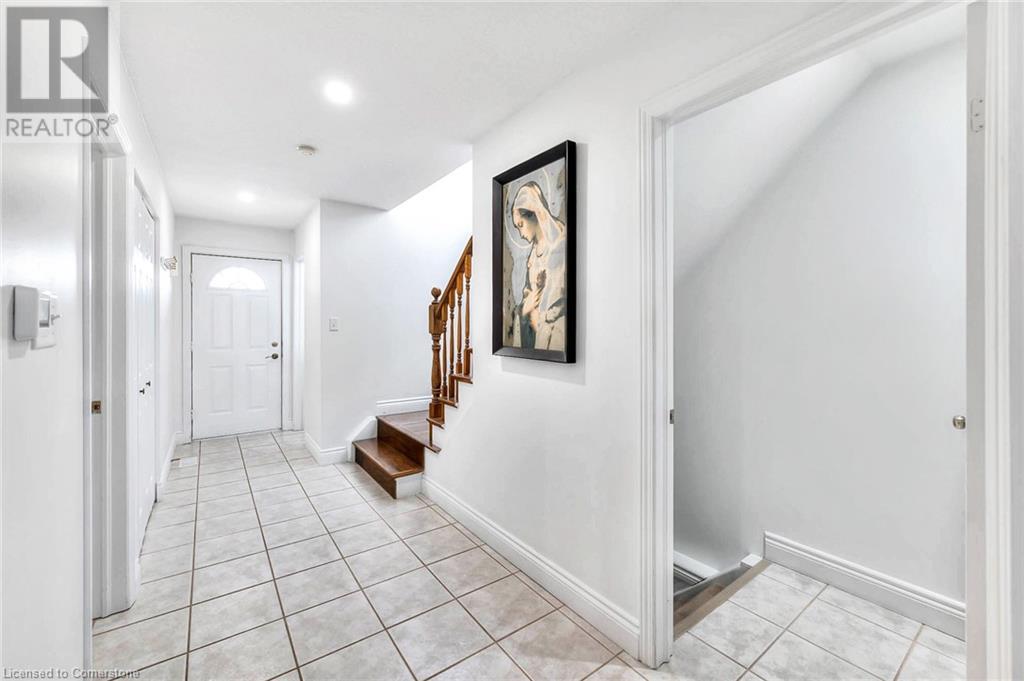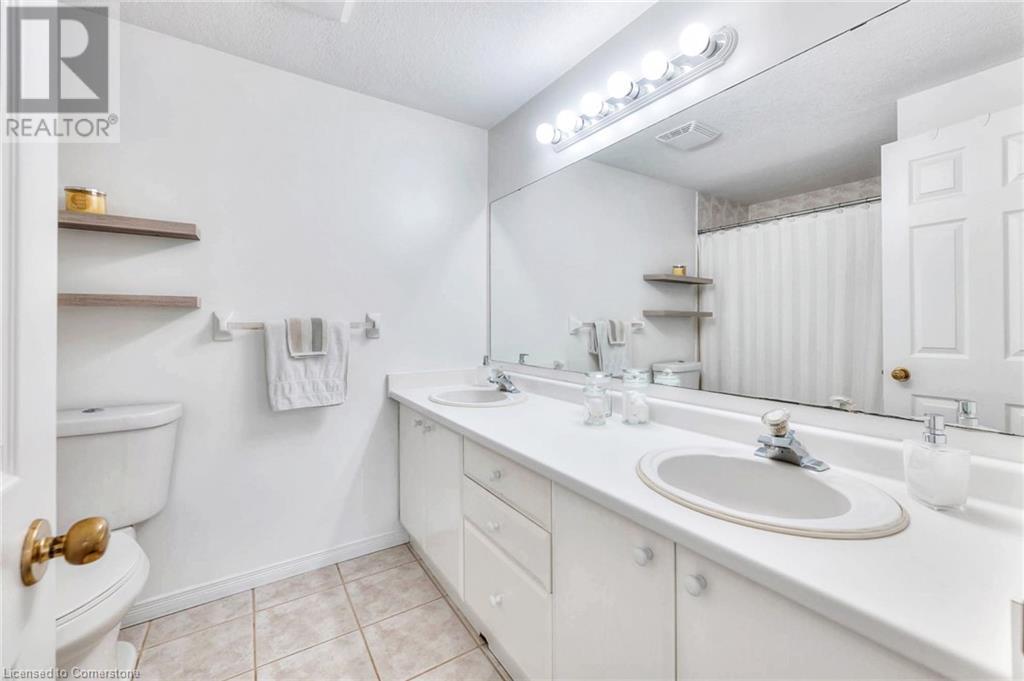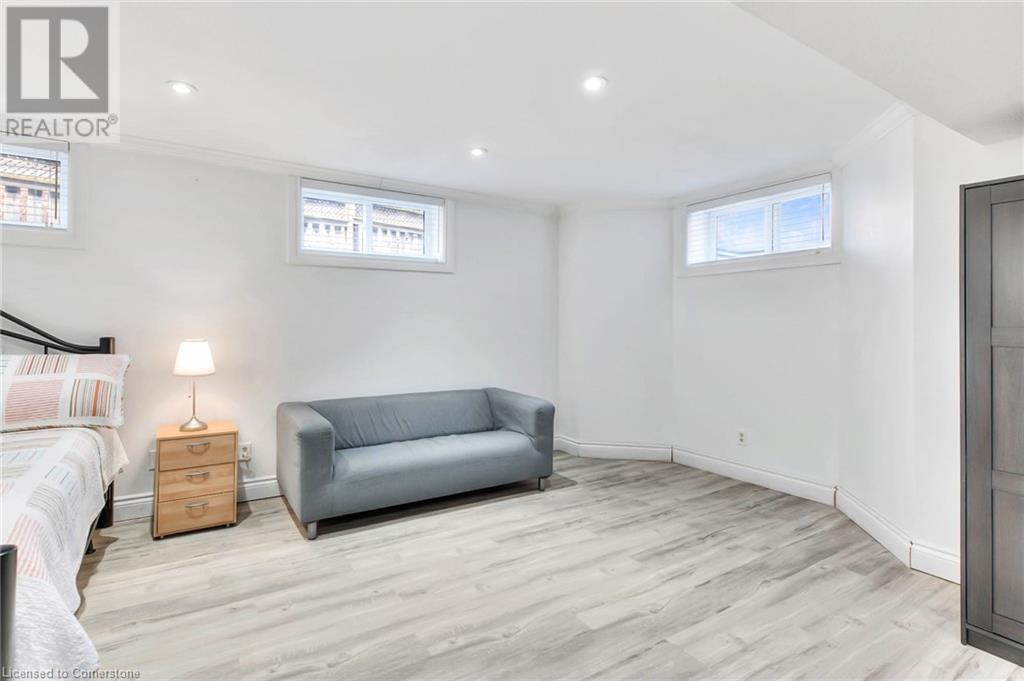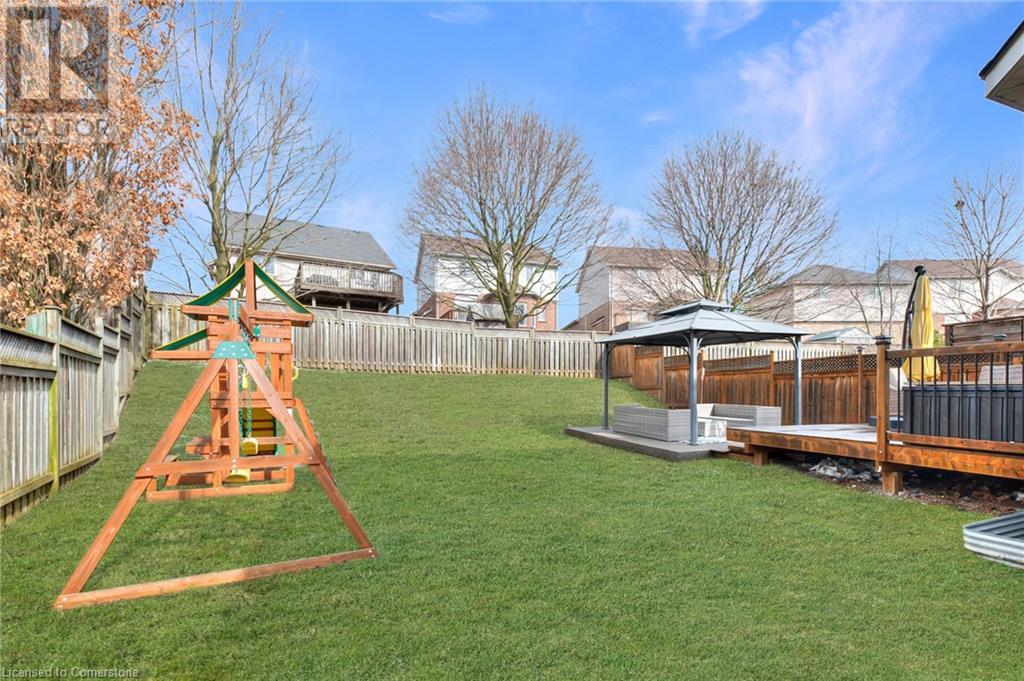3 Bedroom
3 Bathroom
2,124 ft2
2 Level
Central Air Conditioning
Forced Air
$599,900
Welcome to 34 Marston Crescent! Tucked away on a quiet crescent, this 3-bedroom, 2.5-bathroom detached home has a link garage for bonus storage. It is finished top to bottom and sits on a rare pie-shaped lot, meaning it’s perfect for kids, pets, and entertaining. Check out our TOP 6 reasons why this house is the perfect place to call home! #6 PRIME LOCATION - East Hespeler is a vibrant, established neighbourhood known for its sense of community. It’s surrounded by schools, daycares, restaurants, and grocery stores, and it’s only moments away from Highway 401, making commuting a breeze. #5 LOW-MAINTENANCE MAIN FLOOR - Inside, you’re greeted by a carpet-free layout with tile and laminate flooring throughout. Natural light fills the space, especially in the living room, where large windows keep things sunny and bright. There's also a main-floor laundry and a handy powder room for guests. #4 FUNCTIONAL EAT-IN KITCHEN - The kitchen is thoughtfully laid out and ready for family meals. It's designed to bring people together with stainless steel appliances, plenty of cabinetry, and a three-seater breakfast bar. Just steps away, the dinette with walkout leads straight to the deck for easy outdoor living. #3 THE BACKYARD - The fully-fenced yard offers plenty of room to spread out — whether it’s backyard BBQs on the deck, lounging on the exposed aggregate patio, kids playing, or relaxing in the sun. The pie-shaped lot gives you bonus space not found in a typical suburban yard. #2 BEDROOMS & BATHROOM - Upstairs, you’ll find three bright bedrooms, and a main 5-piece bathroom with double sinks and a shower/tub combo. #1 FULLY-FINISHED BASEMENT - The finished basement adds serious value and versatility. Whether it’s movie night, a playroom, or your own personal gym, this large rec area with a gas fireplace, large windows, and built-ins sets the vibe. You’ll also find a 3-piece bathroom with a walk-in shower and plenty of storage. (id:8999)
Property Details
|
MLS® Number
|
40711724 |
|
Property Type
|
Single Family |
|
Amenities Near By
|
Golf Nearby, Park, Place Of Worship, Playground, Public Transit, Schools, Shopping, Ski Area |
|
Communication Type
|
High Speed Internet |
|
Community Features
|
Quiet Area, Community Centre, School Bus |
|
Equipment Type
|
Rental Water Softener, Water Heater |
|
Features
|
Paved Driveway, Gazebo, Automatic Garage Door Opener |
|
Parking Space Total
|
3 |
|
Rental Equipment Type
|
Rental Water Softener, Water Heater |
Building
|
Bathroom Total
|
3 |
|
Bedrooms Above Ground
|
3 |
|
Bedrooms Total
|
3 |
|
Appliances
|
Dishwasher, Dryer, Freezer, Water Softener, Washer, Window Coverings, Garage Door Opener |
|
Architectural Style
|
2 Level |
|
Basement Development
|
Finished |
|
Basement Type
|
Full (finished) |
|
Constructed Date
|
2000 |
|
Construction Style Attachment
|
Link |
|
Cooling Type
|
Central Air Conditioning |
|
Exterior Finish
|
Brick, Brick Veneer |
|
Fire Protection
|
Smoke Detectors, Unknown |
|
Foundation Type
|
Poured Concrete |
|
Half Bath Total
|
1 |
|
Heating Fuel
|
Natural Gas |
|
Heating Type
|
Forced Air |
|
Stories Total
|
2 |
|
Size Interior
|
2,124 Ft2 |
|
Type
|
House |
|
Utility Water
|
Municipal Water |
Parking
Land
|
Access Type
|
Highway Access, Highway Nearby |
|
Acreage
|
No |
|
Land Amenities
|
Golf Nearby, Park, Place Of Worship, Playground, Public Transit, Schools, Shopping, Ski Area |
|
Sewer
|
Municipal Sewage System |
|
Size Depth
|
127 Ft |
|
Size Frontage
|
25 Ft |
|
Size Total Text
|
Under 1/2 Acre |
|
Zoning Description
|
Rs1 |
Rooms
| Level |
Type |
Length |
Width |
Dimensions |
|
Second Level |
Primary Bedroom |
|
|
14'2'' x 14'3'' |
|
Second Level |
Bedroom |
|
|
11'1'' x 10'3'' |
|
Second Level |
Bedroom |
|
|
9'1'' x 14'7'' |
|
Second Level |
5pc Bathroom |
|
|
7'3'' x 9'3'' |
|
Basement |
Utility Room |
|
|
8'6'' x 5'1'' |
|
Basement |
Recreation Room |
|
|
19'3'' x 29'2'' |
|
Basement |
3pc Bathroom |
|
|
8'4'' x 8'4'' |
|
Main Level |
Living Room |
|
|
10'1'' x 19'0'' |
|
Main Level |
Laundry Room |
|
|
10'9'' x 5'3'' |
|
Main Level |
Kitchen |
|
|
11'1'' x 13'2'' |
|
Main Level |
Dining Room |
|
|
10'0'' x 9'3'' |
|
Main Level |
2pc Bathroom |
|
|
4'11'' x 4'7'' |
Utilities
|
Cable
|
Available |
|
Electricity
|
Available |
|
Natural Gas
|
Available |
|
Telephone
|
Available |
https://www.realtor.ca/real-estate/28132488/34-marston-crescent-cambridge


























































