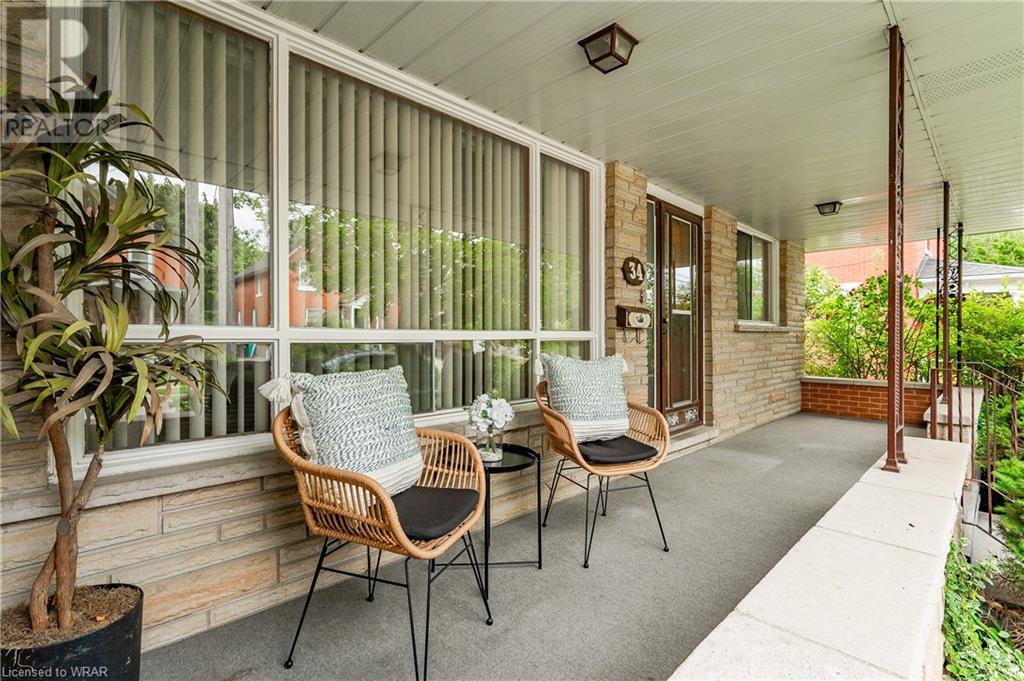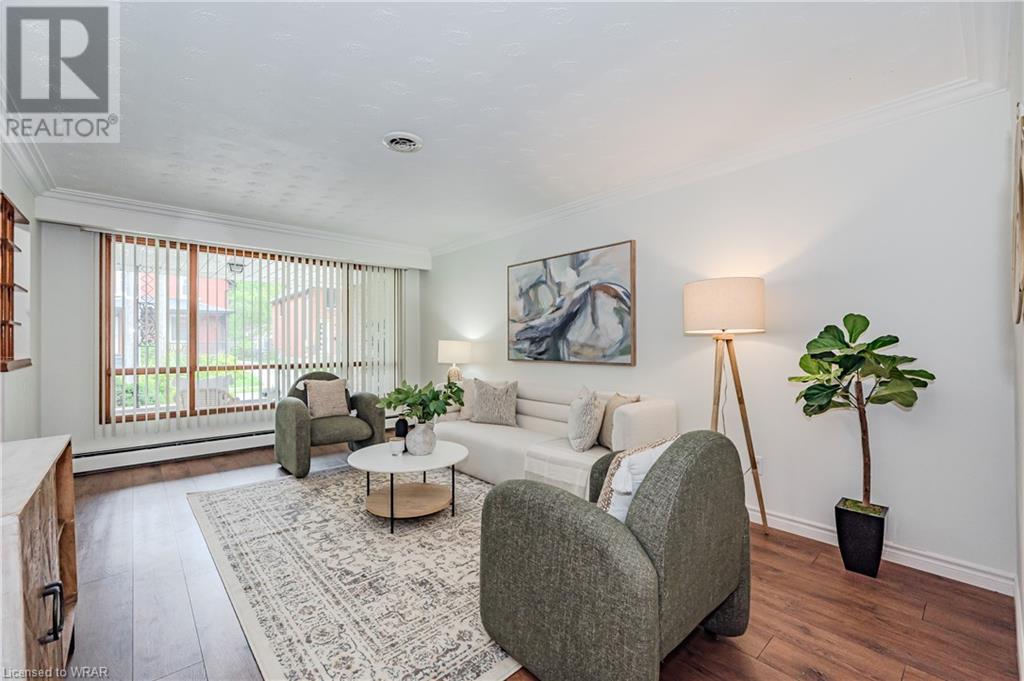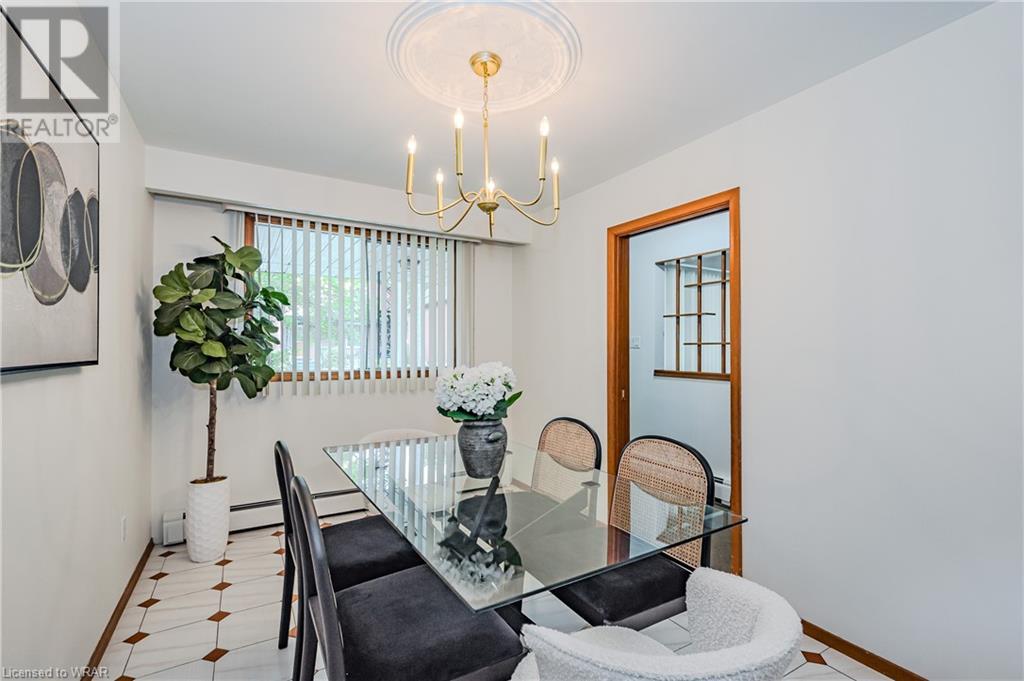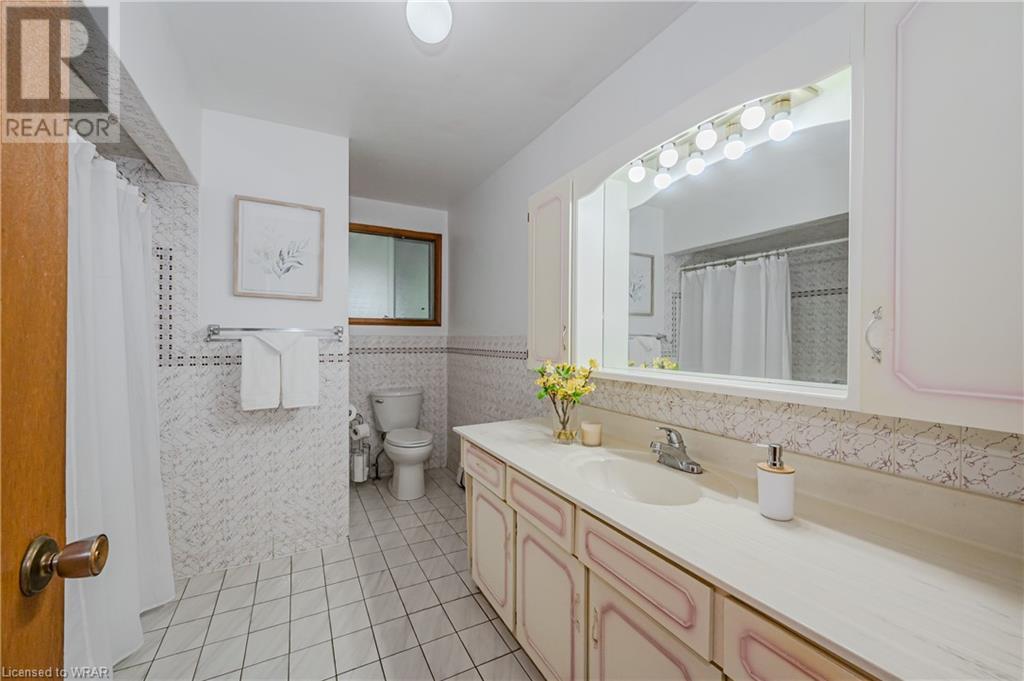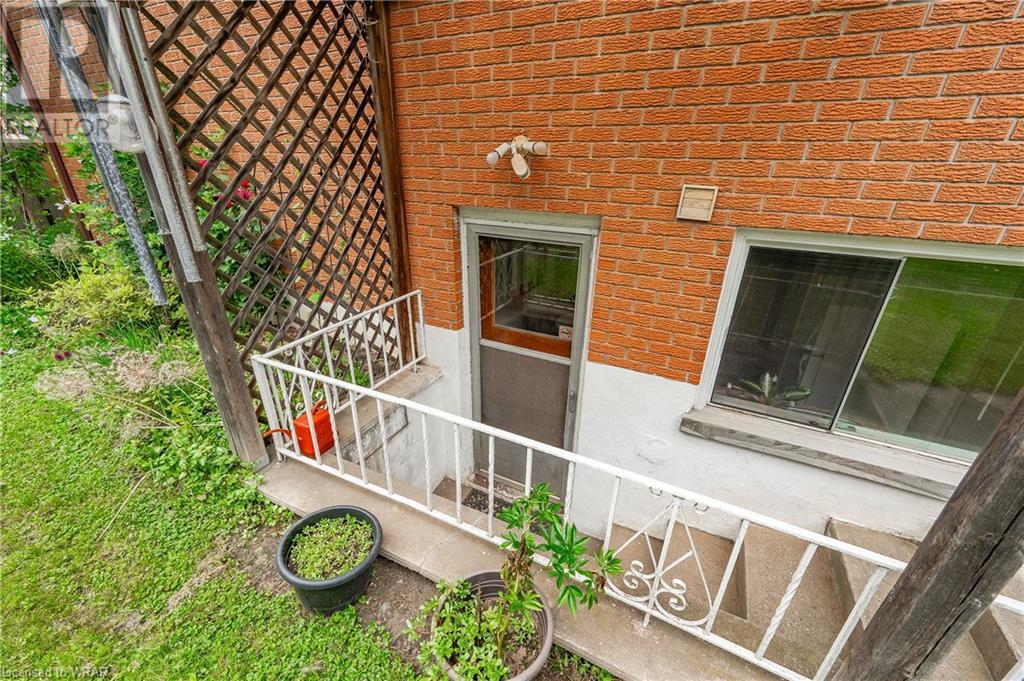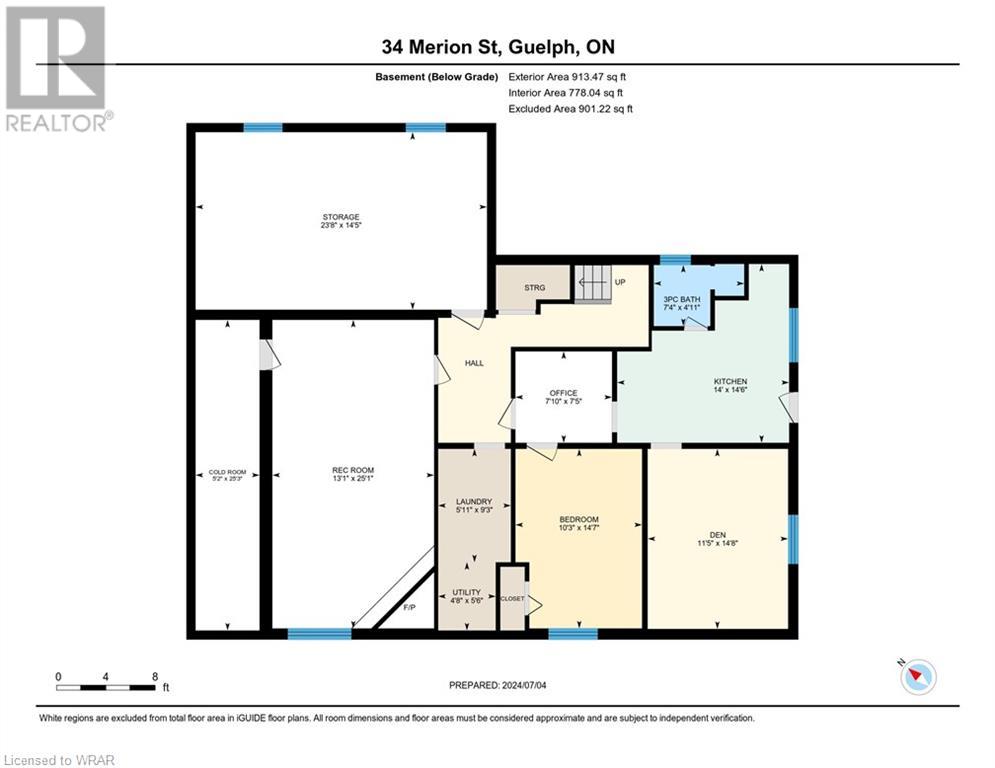34 Merion Street Guelph, Ontario N1H 2L8
Like This Property?
5 Bedroom
2 Bathroom
2193.08 sqft
Bungalow
Fireplace
Central Air Conditioning
Hot Water Radiator Heat
$739,900
Lovely bunagalow nestled in a quiet area with mature trees and large lots but yet still close to bus stops, schools, churches and downtown Guelph. This freshly painted home was built with care when the owners had it built for them and their family in the early 70's. With almost 1300 square feet, this home has had some upgrades (fresh paint throughout both floors, new flooring in most rooms, new light fixtures, updated insulation in the attic and more). The large eat-in kitchen with built-in's includes a very spacious dining area which will be handy for a large family or guests. Three bedrooms on the main and a very spacious bath complete the main floor. The basement, with it's large cozy recroom, includes a wood-burning stove and is perfect for entertaining. The two bedrooms, kitchen, bath and laundry room make it a perfect candidate to be licenced but is currently not a legal accessary apartment. The basement also hosts a room which is great for storage. A single car garage and triple driveway make parking easy for family and guests. (id:8999)
Open House
This property has open houses!
July
7
Sunday
Starts at:
2:00 pm
Ends at:4:00 pm
Property Details
| MLS® Number | 40614634 |
| Property Type | Single Family |
| Amenities Near By | Hospital, Park, Place Of Worship, Playground, Public Transit, Schools, Shopping |
| Communication Type | High Speed Internet |
| Community Features | Quiet Area, School Bus |
| Equipment Type | Water Heater |
| Features | Paved Driveway, Automatic Garage Door Opener, In-law Suite |
| Parking Space Total | 4 |
| Rental Equipment Type | Water Heater |
| Structure | Shed, Porch |
Building
| Bathroom Total | 2 |
| Bedrooms Above Ground | 3 |
| Bedrooms Below Ground | 2 |
| Bedrooms Total | 5 |
| Appliances | Dryer, Refrigerator, Stove, Water Meter, Washer, Window Coverings |
| Architectural Style | Bungalow |
| Basement Development | Finished |
| Basement Type | Full (finished) |
| Construction Style Attachment | Detached |
| Cooling Type | Central Air Conditioning |
| Exterior Finish | Brick |
| Fireplace Fuel | Wood |
| Fireplace Present | Yes |
| Fireplace Total | 1 |
| Fireplace Type | Other - See Remarks |
| Foundation Type | Block |
| Heating Type | Hot Water Radiator Heat |
| Stories Total | 1 |
| Size Interior | 2193.08 Sqft |
| Type | House |
| Utility Water | Municipal Water |
Parking
| Attached Garage | |
| Visitor Parking |
Land
| Acreage | No |
| Fence Type | Partially Fenced |
| Land Amenities | Hospital, Park, Place Of Worship, Playground, Public Transit, Schools, Shopping |
| Sewer | Municipal Sewage System |
| Size Depth | 90 Ft |
| Size Frontage | 56 Ft |
| Size Total Text | Under 1/2 Acre |
| Zoning Description | R1b |
Rooms
| Level | Type | Length | Width | Dimensions |
|---|---|---|---|---|
| Basement | Storage | 23'8'' x 14'5'' | ||
| Basement | Cold Room | 25'3'' x 5'2'' | ||
| Basement | Utility Room | 5'6'' x 4'8'' | ||
| Basement | Laundry Room | 9'3'' x 5'11'' | ||
| Basement | Office | 7'10'' x 7'5'' | ||
| Basement | 3pc Bathroom | 7'4'' x 4'11'' | ||
| Basement | Bedroom | 14'8'' x 11'5'' | ||
| Basement | Bedroom | 14'7'' x 10'3'' | ||
| Basement | Kitchen | 14'6'' x 14'0'' | ||
| Basement | Recreation Room | 25'1'' x 13'1'' | ||
| Main Level | 4pc Bathroom | 12'3'' x 8'10'' | ||
| Main Level | Bedroom | 12'2'' x 10'11'' | ||
| Main Level | Bedroom | 13'2'' x 9'0'' | ||
| Main Level | Primary Bedroom | 13'2'' x 11'1'' | ||
| Main Level | Dining Room | 10'6'' x 8'10'' | ||
| Main Level | Kitchen | 13'1'' x 10'9'' | ||
| Main Level | Living Room | 18'2'' x 12'0'' |
Utilities
| Cable | Available |
| Electricity | Available |
| Telephone | Available |
https://www.realtor.ca/real-estate/27125413/34-merion-street-guelph





