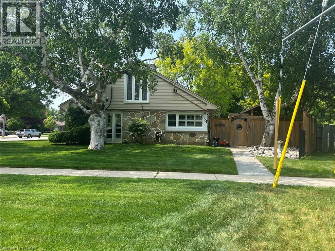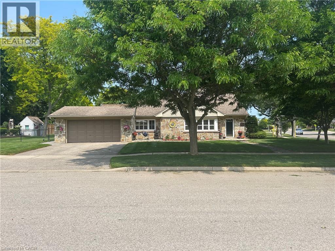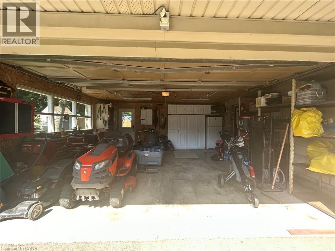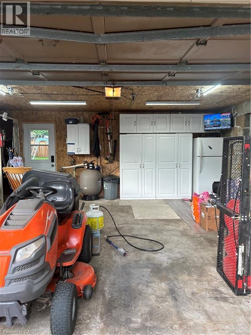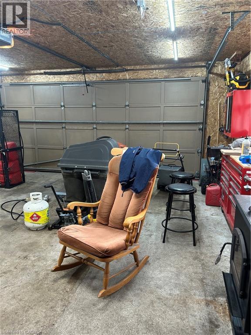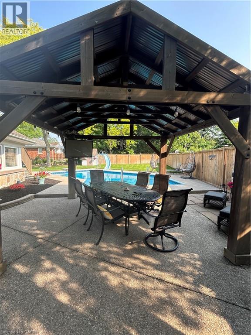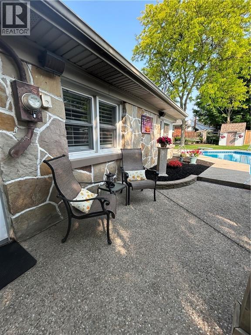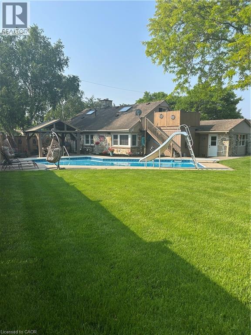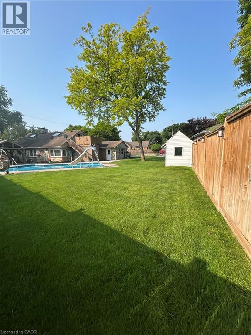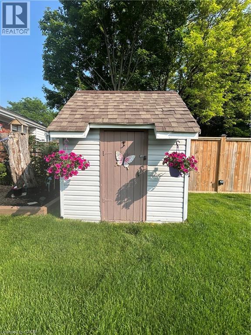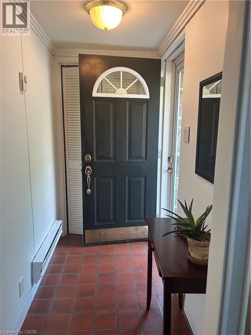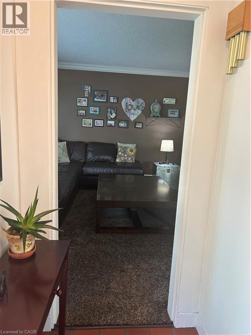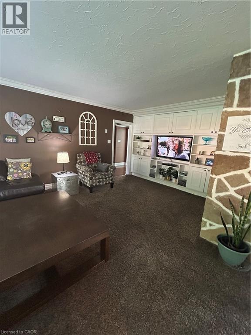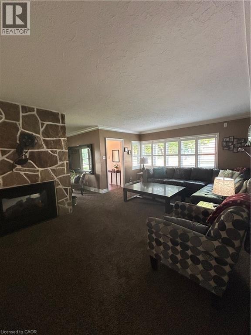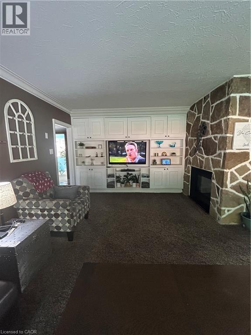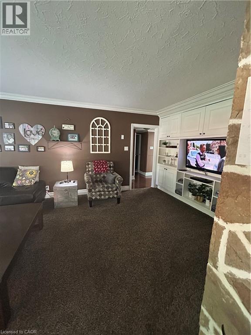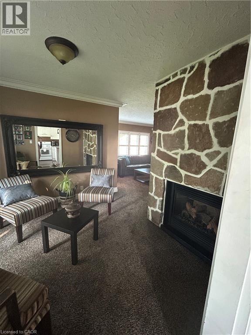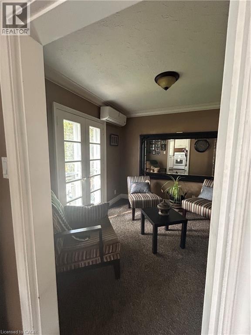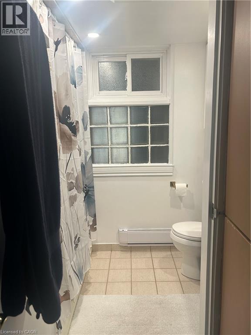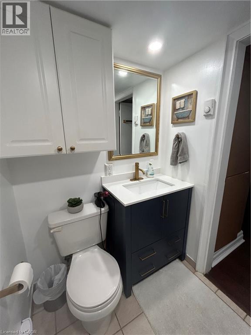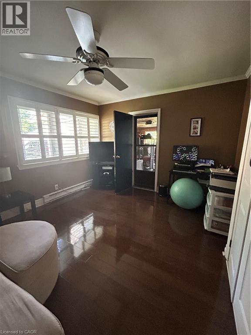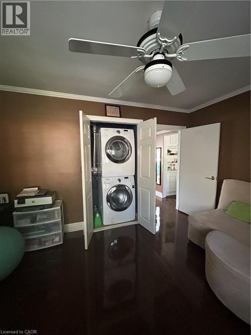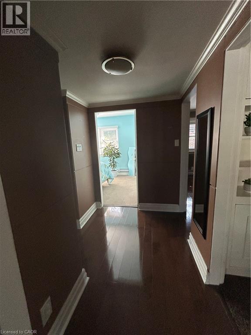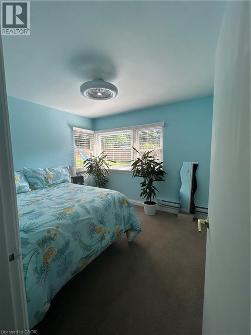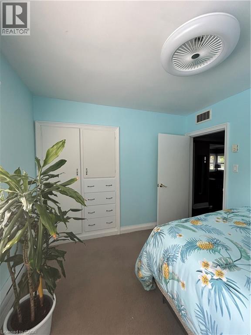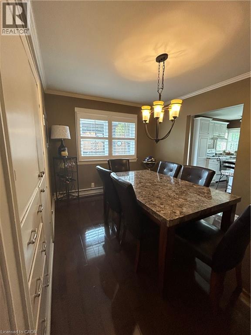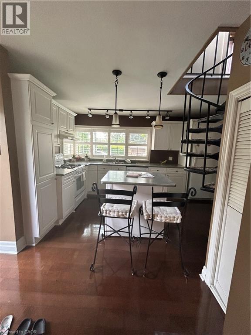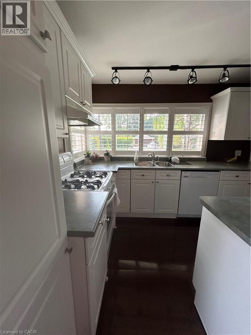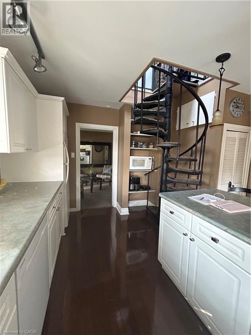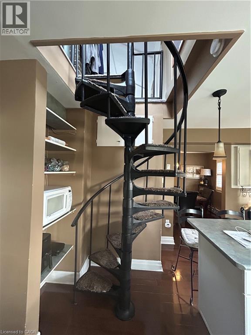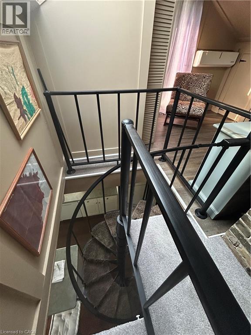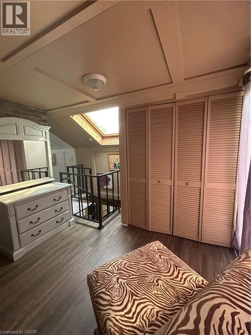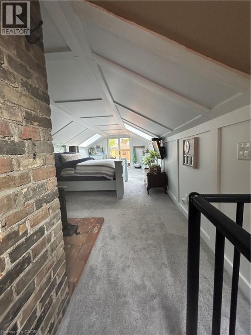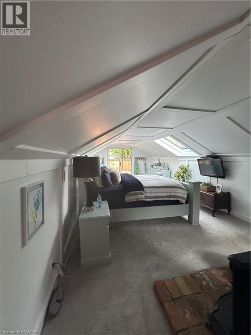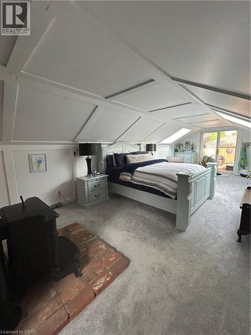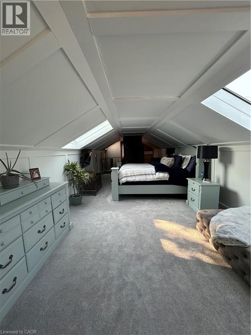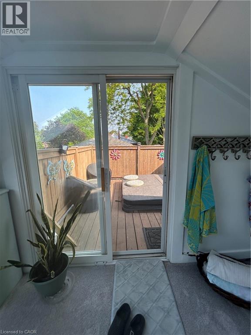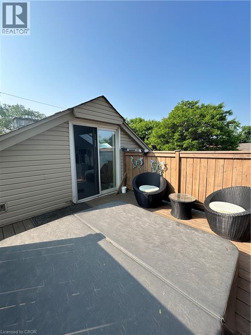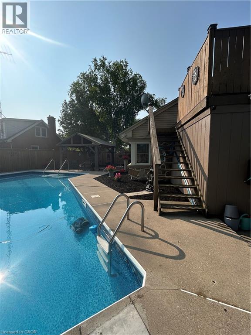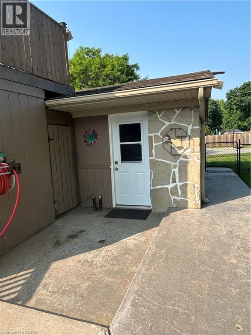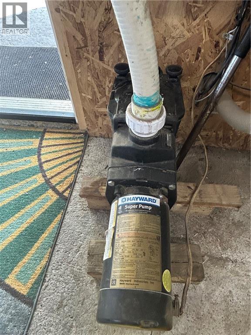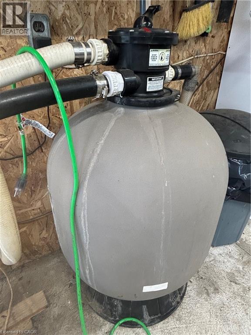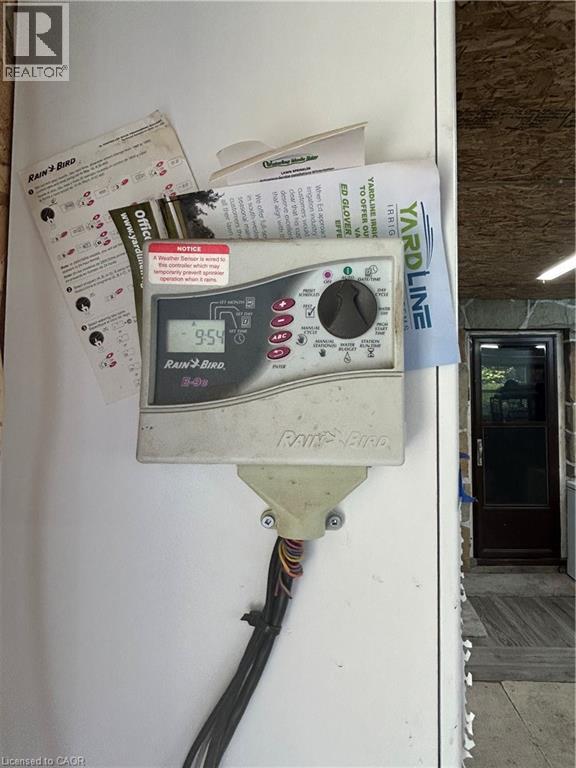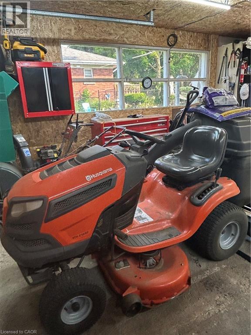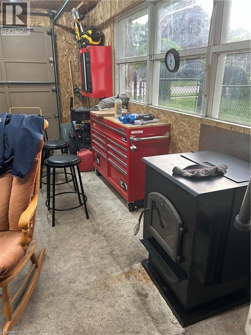3 Bedroom
1 Bathroom
1,697 ft2
Bungalow
Ductless
Baseboard Heaters
Landscaped
$924,900
Unique flagstone bungaloft home in Henderson Survey w/1,697 sq ft of living space. This home offers 2-mn flr bdrms (1-currently being used as den\office). 2-car attached, insulated & heated garage. 4-pc bath, double living rm separated by a 2-sided flagstone gas fireplace. The kitchen w/modern white cupboards w/slide out shelves & a movable island w/2-stools. Spiral staircase leads to a huge master bdrm loft w/3-skylights and sliding door access to an upper deck w/hot tub. Fenced in backyard oasis w/patio covered by a 12’ x 14’ gazebo, 18’ x 40’ lazy-L pool w/new liner in 2021. 200 amp service, 2-Ductless A/C units w/upper unit also a heat unit, irrigation system. (id:8999)
Property Details
|
MLS® Number
|
40744280 |
|
Property Type
|
Single Family |
|
Amenities Near By
|
Hospital, Playground, Public Transit, Schools |
|
Features
|
Corner Site |
|
Parking Space Total
|
4 |
Building
|
Bathroom Total
|
1 |
|
Bedrooms Above Ground
|
3 |
|
Bedrooms Total
|
3 |
|
Appliances
|
Dishwasher, Dryer, Freezer, Microwave, Refrigerator, Stove, Washer, Gas Stove(s), Hood Fan, Window Coverings, Garage Door Opener, Hot Tub |
|
Architectural Style
|
Bungalow |
|
Basement Type
|
None |
|
Constructed Date
|
1950 |
|
Construction Style Attachment
|
Detached |
|
Cooling Type
|
Ductless |
|
Exterior Finish
|
Stone |
|
Fixture
|
Ceiling Fans |
|
Heating Type
|
Baseboard Heaters |
|
Stories Total
|
1 |
|
Size Interior
|
1,697 Ft2 |
|
Type
|
House |
|
Utility Water
|
Municipal Water |
Parking
Land
|
Acreage
|
No |
|
Land Amenities
|
Hospital, Playground, Public Transit, Schools |
|
Landscape Features
|
Landscaped |
|
Sewer
|
Municipal Sewage System |
|
Size Frontage
|
71 Ft |
|
Size Total Text
|
Under 1/2 Acre |
|
Zoning Description
|
R1a |
Rooms
| Level |
Type |
Length |
Width |
Dimensions |
|
Second Level |
Bedroom |
|
|
36'6'' x 11'6'' |
|
Main Level |
Kitchen |
|
|
14'6'' x 13'0'' |
|
Main Level |
4pc Bathroom |
|
|
Measurements not available |
|
Main Level |
Bedroom |
|
|
11'0'' x 9'8'' |
|
Main Level |
Bedroom |
|
|
13'4'' x 11'5'' |
https://www.realtor.ca/real-estate/28513260/34-queensway-drive-brantford

