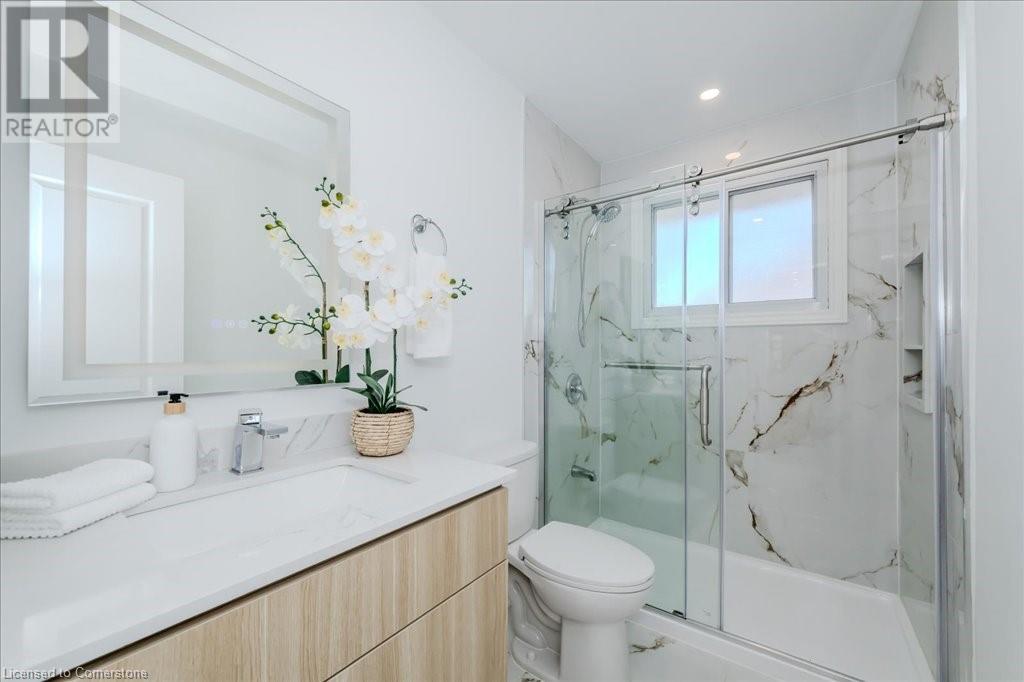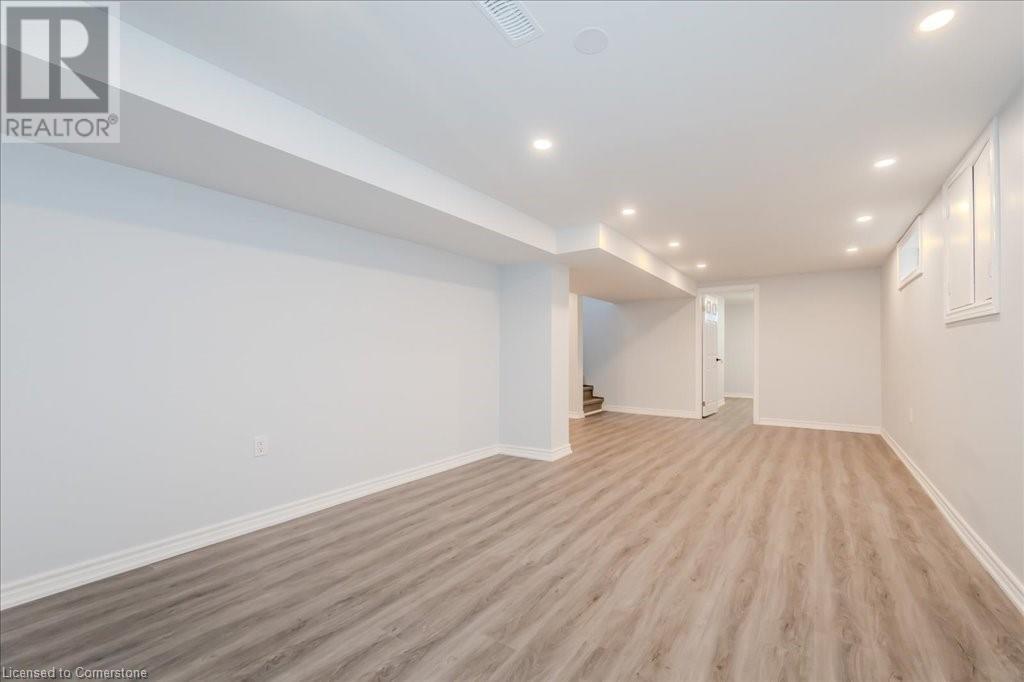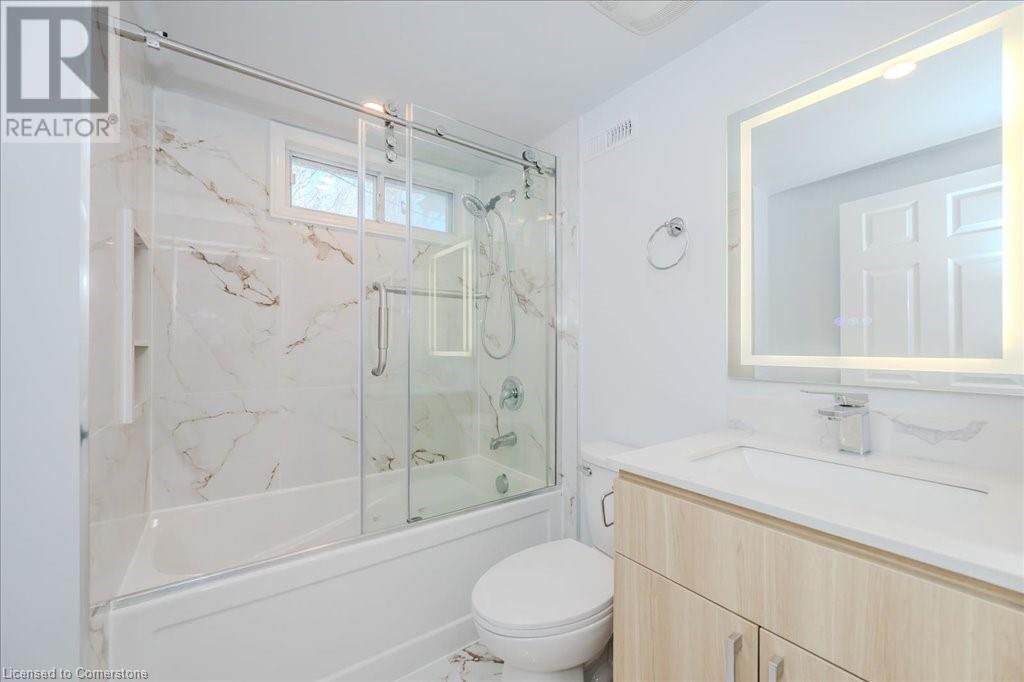34 Shea Crescent Kitchener, Ontario N2E 1E8
Like This Property?
4 Bedroom
2 Bathroom
1,968 ft2
Bungalow
Central Air Conditioning
Forced Air
$699,900
MOVE IN READY BUNGALOW! This spacious 3 bedroom bungalow has been newly renovated (2024-2025) and is perfect for first time home buyers, or people looking to downsize, and has in-law suite potential. As you walk into the front doors, you are greeted with a brand new kitchen on your left and a cozy family room on your right with bright windows throughout. The main bathroom has been tastefully renovated as well. A separate side entrance leads you to the renovated basement, complete with a bedroom, a den, a cold cellar, a bathroom, a large rec room and loads of storage. The exterior of the home has newer siding and a large driveway for 4+cars. The backyard is a white canvas, loads of possibilities with a deep lot, waiting for your green thumb. The home is conveniently situated close to amenities such as Sunrise Plaza and is walking distance to McLennan Park. Come and check it out today! (id:8999)
Open House
This property has open houses!
April
5
Saturday
Starts at:
2:00 pm
Ends at:4:00 pm
April
6
Sunday
Starts at:
2:00 pm
Ends at:4:00 pm
Property Details
| MLS® Number | 40710864 |
| Property Type | Single Family |
| Amenities Near By | Schools |
| Equipment Type | Water Heater |
| Parking Space Total | 4 |
| Rental Equipment Type | Water Heater |
Building
| Bathroom Total | 2 |
| Bedrooms Above Ground | 3 |
| Bedrooms Below Ground | 1 |
| Bedrooms Total | 4 |
| Architectural Style | Bungalow |
| Basement Development | Finished |
| Basement Type | Full (finished) |
| Constructed Date | 1969 |
| Construction Style Attachment | Detached |
| Cooling Type | Central Air Conditioning |
| Exterior Finish | Brick Veneer, Vinyl Siding |
| Foundation Type | Poured Concrete |
| Heating Type | Forced Air |
| Stories Total | 1 |
| Size Interior | 1,968 Ft2 |
| Type | House |
| Utility Water | Municipal Water |
Land
| Acreage | No |
| Land Amenities | Schools |
| Sewer | Municipal Sewage System |
| Size Depth | 150 Ft |
| Size Frontage | 40 Ft |
| Size Total Text | Under 1/2 Acre |
| Zoning Description | R2c |
Rooms
| Level | Type | Length | Width | Dimensions |
|---|---|---|---|---|
| Basement | Den | 10'8'' x 8'8'' | ||
| Basement | Bedroom | 9'9'' x 11'10'' | ||
| Basement | 4pc Bathroom | 5'9'' x 6'11'' | ||
| Basement | Recreation Room | 17'8'' x 27'4'' | ||
| Main Level | 3pc Bathroom | 4'11'' x 8'4'' | ||
| Main Level | Bedroom | 9'1'' x 11'9'' | ||
| Main Level | Bedroom | 9'3'' x 9'8'' | ||
| Main Level | Primary Bedroom | 11'0'' x 12'9'' | ||
| Main Level | Living Room | 15'2'' x 16'10'' | ||
| Main Level | Kitchen | 11'1'' x 19'0'' |
https://www.realtor.ca/real-estate/28106533/34-shea-crescent-kitchener










































