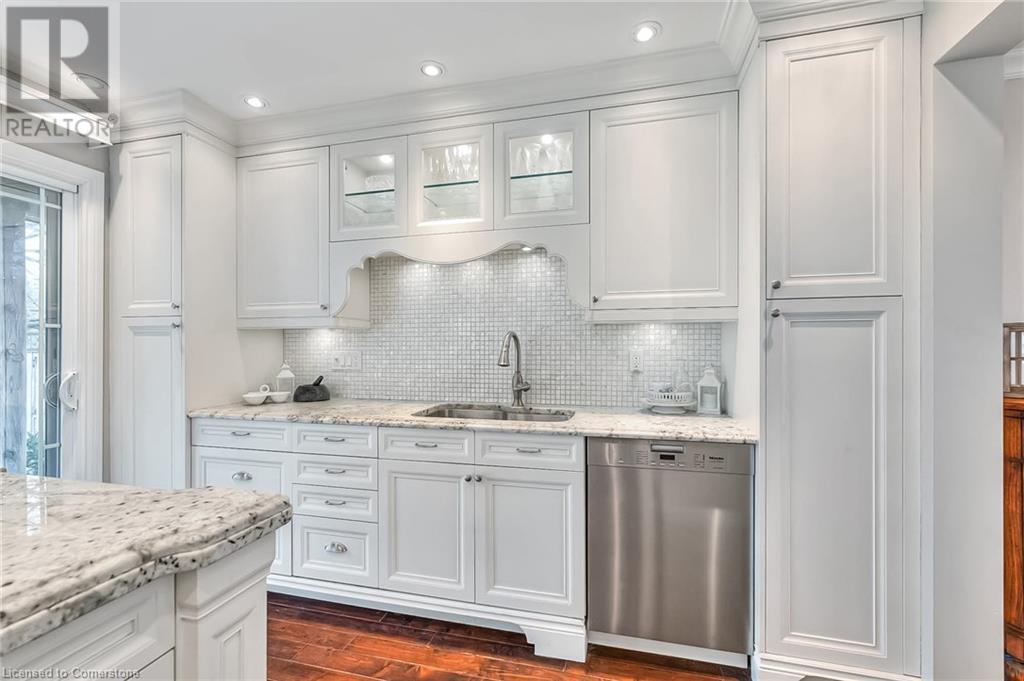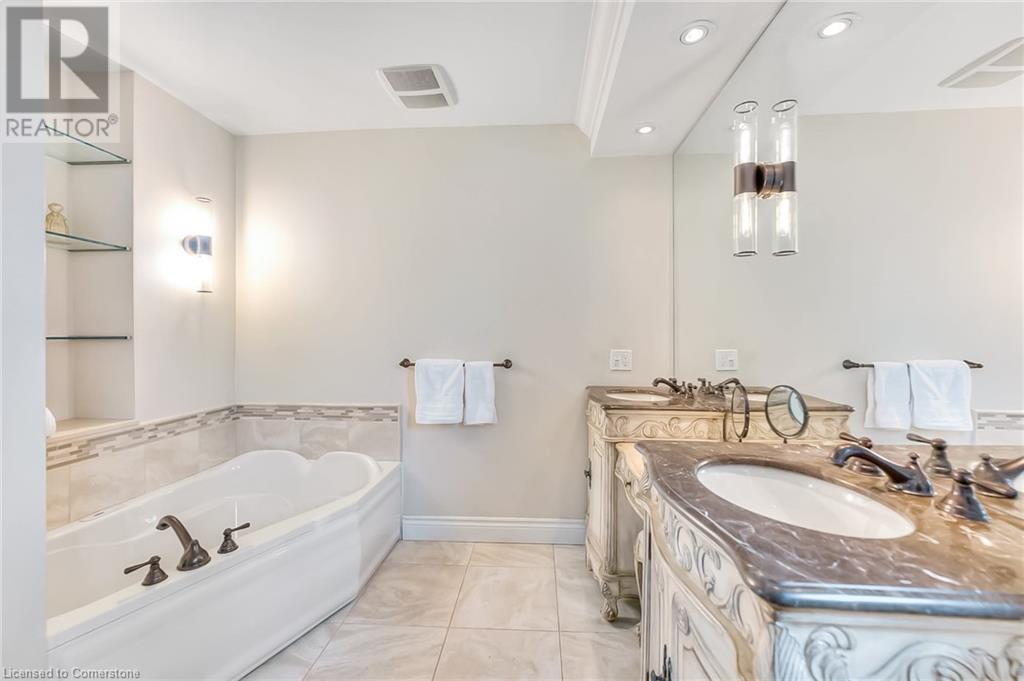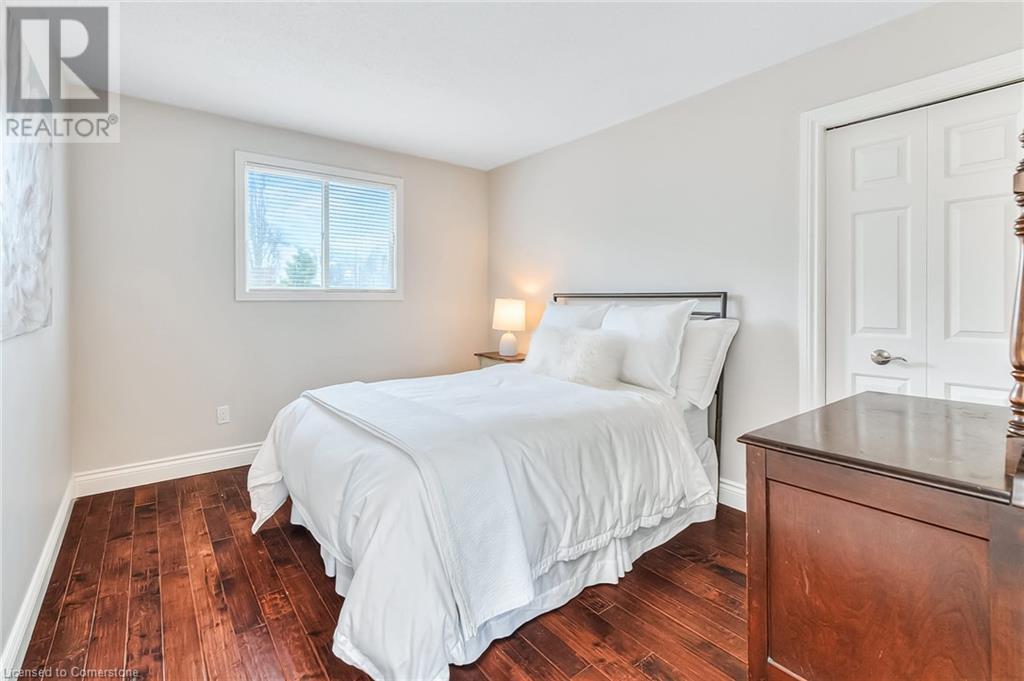4 Bedroom
3 Bathroom
2,049 ft2
2 Level
Central Air Conditioning
Forced Air
$899,900
This beautifully updated, carpet-free home has standout features — from the cozy Napoleon open gas fireplace, to the show-stopping wall of floor-to-ceiling windows with three walkouts. Overlooking a private pool-sized backyard and designed for effortless indoor-outdoor living, this home is the perfect blend of comfort, natural light, and style. Check out our TOP 5 reasons why you’ll want to make this house your home! #5 LOCATION - Enjoy the beauty of the Grand River all year-long, with scenic walking trails and parks just minutes from your door. Plus, all the essentials are close by, with easy access to schools, grocery stores, shopping at Stanley Park Mall, and outdoor fun at Chicopee Ski Hill & Summer Resort. #4 CARPET-FREE MAIN FLOOR - Discover a bright and airy, completely carpet-free space. You’ll love the solid plank, hand-scraped hardwood and tile flooring, plenty of pot lights, and modern light fixtures throughout. The living room is a cozy retreat, complete with a stunning Napoleon open-flame gas fireplace. #3 GOURMET EAT-IN KITCHEN - The kitchen features Dacor and Miele stainless steel appliances, including a 6-burner gas cooktop with downdraft vent, integrated wall oven and microwave, soft-close ceiling-height cabinetry, granite countertops, stylish backsplash, a bar sink, and a 13-foot island. And the showstopper? A full back wall of floor-to-ceiling windows with three walkouts opens directly onto the covered porch. #2 FULLY-FENCED BACKYARD - The pool-sized backyard awaits! The covered porch spans the full width of the home. #1 BEDROOMS & BATHROOMS - Upstairs, the hardwood flooring continues, leading to four bright bedrooms. The primary suite offers a walk-in closet and a luxe 5-piece ensuite featuring double sinks, a jetted soaker tub, and a walk-in shower complete with dual shower heads and a bench. The remaining bedrooms share a stylish 4-piece bathroom with tile flooring and a shower/tub combo. The unfinished basement awaits your finishing touches. (id:8999)
Property Details
|
MLS® Number
|
40711317 |
|
Property Type
|
Single Family |
|
Amenities Near By
|
Place Of Worship, Schools, Shopping, Ski Area |
|
Community Features
|
Quiet Area, School Bus |
|
Equipment Type
|
Water Heater |
|
Features
|
Paved Driveway, Sump Pump |
|
Parking Space Total
|
4 |
|
Rental Equipment Type
|
Water Heater |
|
Structure
|
Shed, Porch |
Building
|
Bathroom Total
|
3 |
|
Bedrooms Above Ground
|
4 |
|
Bedrooms Total
|
4 |
|
Appliances
|
Central Vacuum, Dishwasher, Dryer, Oven - Built-in, Refrigerator, Washer, Microwave Built-in, Window Coverings, Garage Door Opener |
|
Architectural Style
|
2 Level |
|
Basement Development
|
Partially Finished |
|
Basement Type
|
Full (partially Finished) |
|
Constructed Date
|
1988 |
|
Construction Style Attachment
|
Detached |
|
Cooling Type
|
Central Air Conditioning |
|
Exterior Finish
|
Aluminum Siding, Brick, Shingles |
|
Fire Protection
|
Smoke Detectors |
|
Foundation Type
|
Poured Concrete |
|
Half Bath Total
|
1 |
|
Heating Fuel
|
Natural Gas |
|
Heating Type
|
Forced Air |
|
Stories Total
|
2 |
|
Size Interior
|
2,049 Ft2 |
|
Type
|
House |
|
Utility Water
|
Municipal Water |
Parking
Land
|
Access Type
|
Highway Access, Highway Nearby |
|
Acreage
|
No |
|
Land Amenities
|
Place Of Worship, Schools, Shopping, Ski Area |
|
Sewer
|
Municipal Sewage System |
|
Size Frontage
|
82 Ft |
|
Size Total Text
|
Under 1/2 Acre |
|
Zoning Description
|
R2a |
Rooms
| Level |
Type |
Length |
Width |
Dimensions |
|
Second Level |
Primary Bedroom |
|
|
11'6'' x 19'2'' |
|
Second Level |
Bedroom |
|
|
9'10'' x 12'0'' |
|
Second Level |
Bedroom |
|
|
10'0'' x 12'0'' |
|
Second Level |
Bedroom |
|
|
12'1'' x 9'0'' |
|
Second Level |
5pc Bathroom |
|
|
13'5'' x 9'9'' |
|
Second Level |
4pc Bathroom |
|
|
9'11'' x 4'11'' |
|
Basement |
Other |
|
|
Measurements not available |
|
Basement |
Other |
|
|
10'8'' x 10'8'' |
|
Basement |
Other |
|
|
17'5'' x 10'8'' |
|
Basement |
Other |
|
|
27'4'' x 24'1'' |
|
Main Level |
Living Room |
|
|
11'4'' x 16'1'' |
|
Main Level |
Laundry Room |
|
|
7'7'' x 7'7'' |
|
Main Level |
Kitchen |
|
|
22'3'' x 15'7'' |
|
Main Level |
Dining Room |
|
|
11'1'' x 16'10'' |
|
Main Level |
2pc Bathroom |
|
|
5'0'' x 4'1'' |
Utilities
|
Cable
|
Available |
|
Electricity
|
Available |
|
Natural Gas
|
Available |
|
Telephone
|
Available |
https://www.realtor.ca/real-estate/28167621/340-grand-river-boulevard-kitchener































































