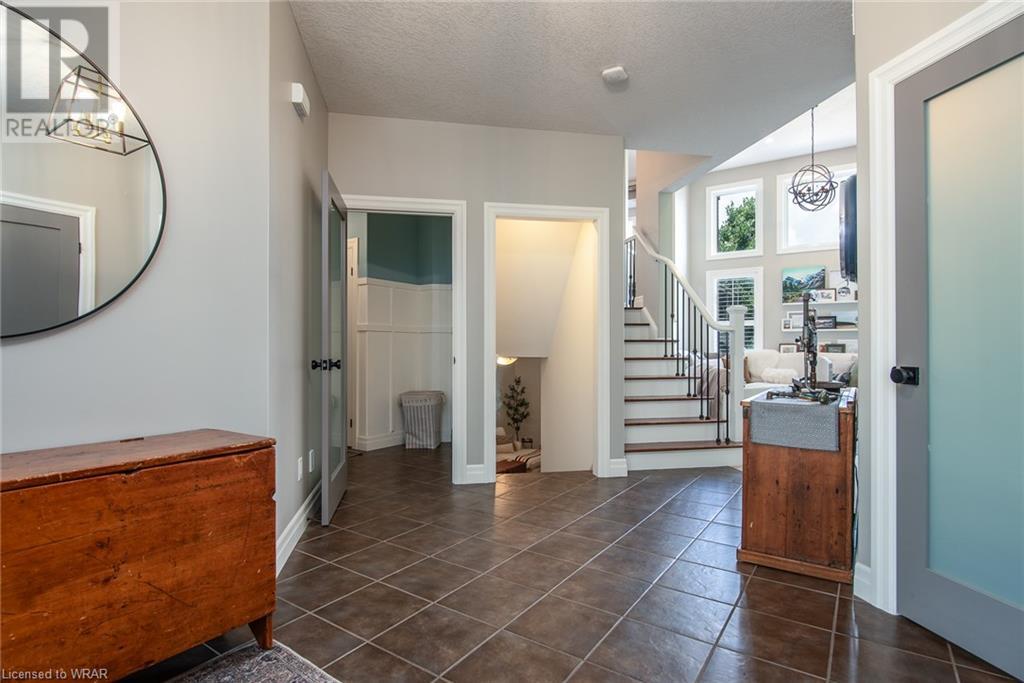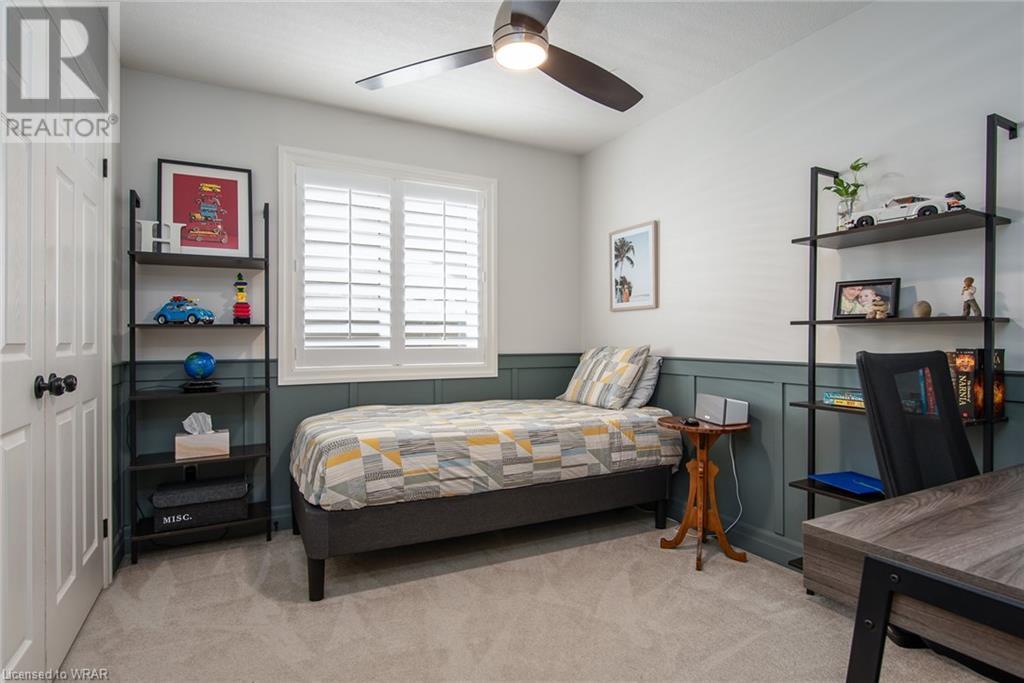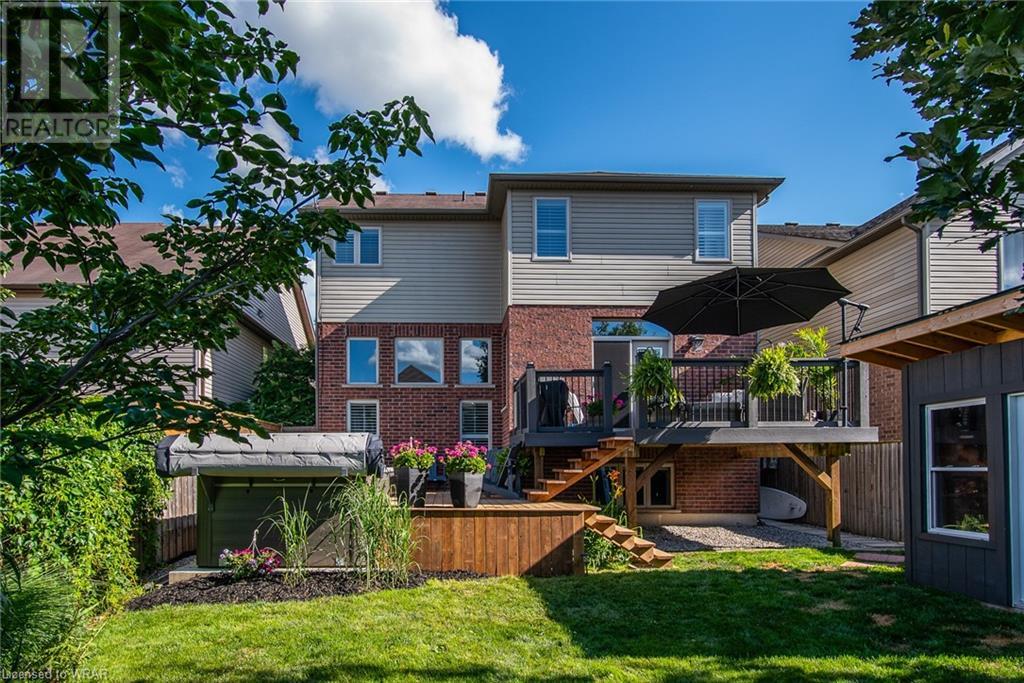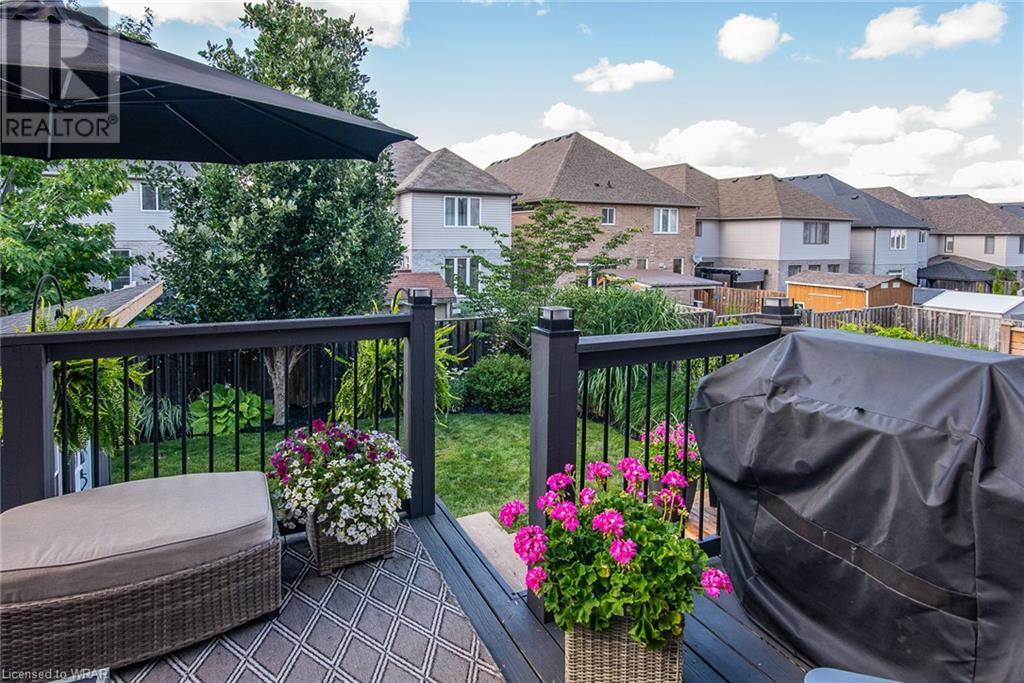342 Zeller Drive Kitchener, Ontario N2A 0B5
Like This Property?
5 Bedroom
4 Bathroom
3103 sqft
Central Air Conditioning
Forced Air
$1,150,000
*Open Houses: Sat,July 6th 11-1:00 & 2-4:00 and Sun, July 7th 11-1:00 & 2-4:00* Welcome to this stunning multi-level home, perfect for growing families, families with teenagers, and multigenerational living. Located in the prestigious Kitchener neighbourhood of Lackner Woods, this 5-bedroom, 4-bathroom property offers an ideal blend of space, comfort, and modern amenities. As you approach this well-loved and meticulously cared-for home, you are greeted by beautiful tree and flowers that provide plenty of shade and privacy on the front porch. Step inside to a spacious foyer and living room, perfect for family nights and entertaining guests. A few steps down leads you to the rec room and an additional bedroom, offering a separate hangout space. From the living room, head up to the updated kitchen and dining area. The kitchen boasts modern cabinets, pot lights, and a generous-sized island, ideal for family breakfasts and gatherings. Large patio doors lead to the deck, seamlessly blending indoor and outdoor living. Ascending from the kitchen and dining room, you’ll find four good-sized bedrooms and two bathrooms, with plenty of storage in the hallway closets. The master bedroom is an oasis of its own meant for relaxation, featuring a cozy space with a walk-in closet and a recently updated bathroom. This luxurious bathroom includes a modern walk-in glass shower, a corner tub for soaking, and a double sink vanity. The backyard matches the impeccable look of the inside of the home. It features well-kept grounds with a two-level deck, a new concrete patio, and a shed designed to complement the environment. Numerous updates throughout the home have been done with the utmost taste and quality. This property offers a rare combination of space, style, and location, making it an exceptional opportunity in the Lackner Woods neighbourhood. (id:8999)
Open House
This property has open houses!
July
6
Saturday
Starts at:
11:00 am
Ends at:1:00 pm
July
6
Saturday
Starts at:
2:00 pm
Ends at:4:00 pm
July
7
Sunday
Starts at:
11:00 am
Ends at:1:00 pm
July
7
Sunday
Starts at:
2:00 pm
Ends at:4:00 pm
Property Details
| MLS® Number | 40613362 |
| Property Type | Single Family |
| Amenities Near By | Park, Place Of Worship, Schools, Ski Area |
| Community Features | Quiet Area |
| Equipment Type | Water Heater |
| Parking Space Total | 4 |
| Rental Equipment Type | Water Heater |
Building
| Bathroom Total | 4 |
| Bedrooms Above Ground | 4 |
| Bedrooms Below Ground | 1 |
| Bedrooms Total | 5 |
| Appliances | Central Vacuum - Roughed In, Dishwasher, Dryer, Refrigerator, Stove, Water Softener, Washer |
| Basement Development | Finished |
| Basement Type | Full (finished) |
| Constructed Date | 2009 |
| Construction Style Attachment | Detached |
| Cooling Type | Central Air Conditioning |
| Exterior Finish | Brick, Vinyl Siding |
| Foundation Type | Poured Concrete |
| Half Bath Total | 1 |
| Heating Fuel | Natural Gas |
| Heating Type | Forced Air |
| Size Interior | 3103 Sqft |
| Type | House |
| Utility Water | Municipal Water |
Parking
| Attached Garage |
Land
| Acreage | No |
| Land Amenities | Park, Place Of Worship, Schools, Ski Area |
| Sewer | Municipal Sewage System |
| Size Depth | 112 Ft |
| Size Frontage | 41 Ft |
| Size Total | 0|under 1/2 Acre |
| Size Total Text | 0|under 1/2 Acre |
| Zoning Description | Res 2 |
Rooms
| Level | Type | Length | Width | Dimensions |
|---|---|---|---|---|
| Second Level | Dining Room | 15'11'' x 8'1'' | ||
| Second Level | Kitchen | 18'4'' x 14'11'' | ||
| Third Level | Storage | 8'11'' x 3'3'' | ||
| Third Level | 5pc Bathroom | 7'11'' x 11'9'' | ||
| Third Level | Bedroom | 12'5'' x 11'1'' | ||
| Third Level | Bedroom | 10'0'' x 12'0'' | ||
| Basement | Utility Room | 29'9'' x 18'10'' | ||
| Basement | Storage | 11'5'' x 5'9'' | ||
| Basement | Bedroom | 11'4'' x 19'4'' | ||
| Lower Level | Recreation Room | 21'5'' x 16'2'' | ||
| Lower Level | 3pc Bathroom | 6'8'' x 7'2'' | ||
| Main Level | 2pc Bathroom | 4'10'' x 4'10'' | ||
| Main Level | Foyer | 13'3'' x 17'9'' | ||
| Main Level | Laundry Room | 16'9'' x 6'3'' | ||
| Main Level | Living Room | 19'9'' x 14'0'' | ||
| Upper Level | 5pc Bathroom | 14'2'' x 10'8'' | ||
| Upper Level | Bedroom | 10'6'' x 9'1'' | ||
| Upper Level | Primary Bedroom | 16'8'' x 13'11'' |
https://www.realtor.ca/real-estate/27111614/342-zeller-drive-kitchener































































