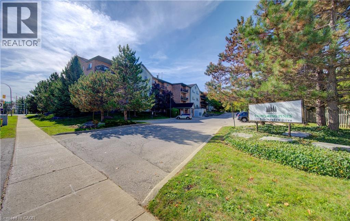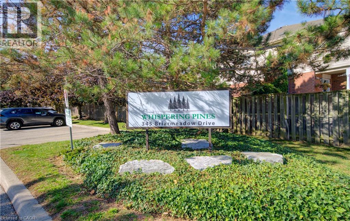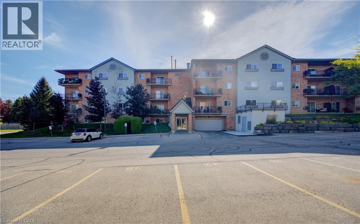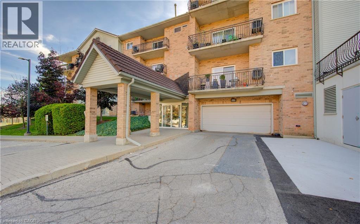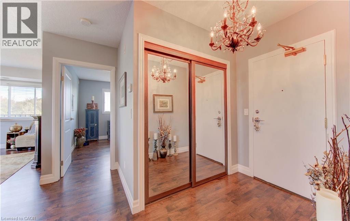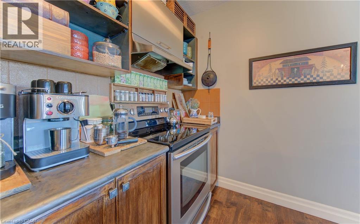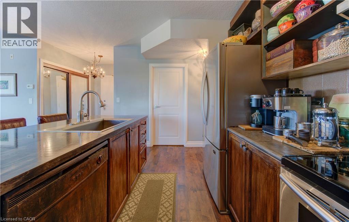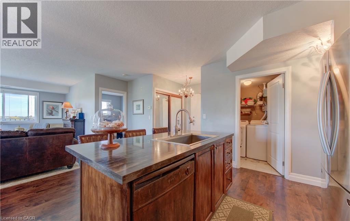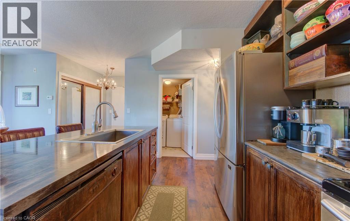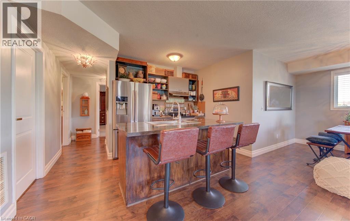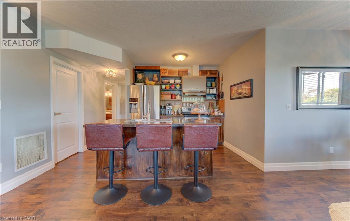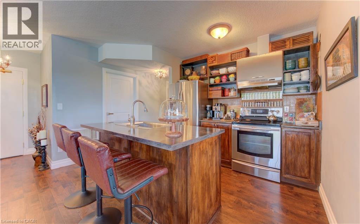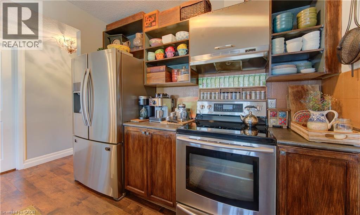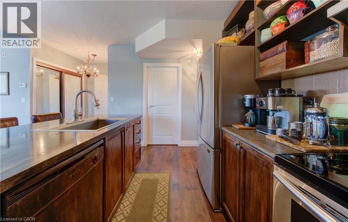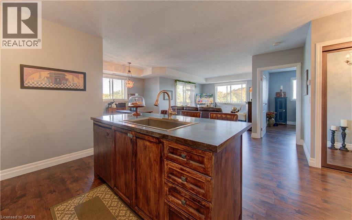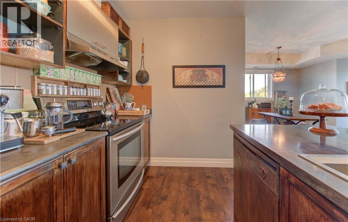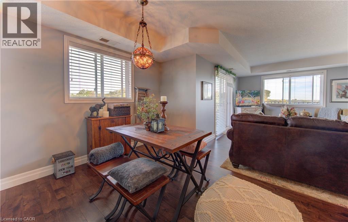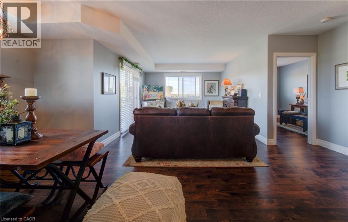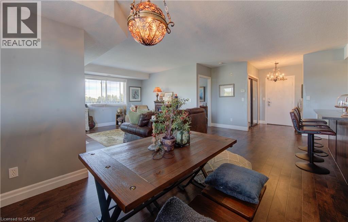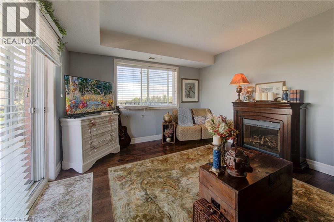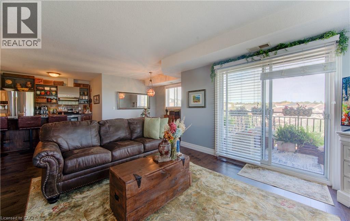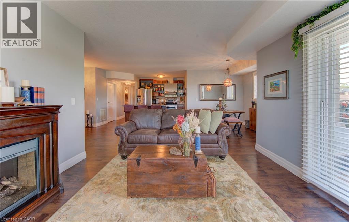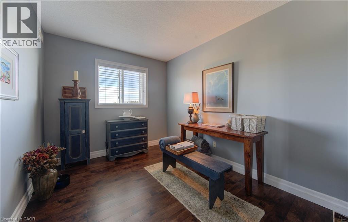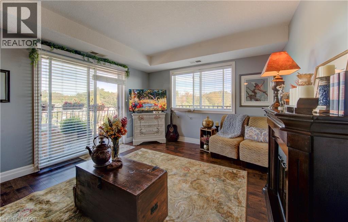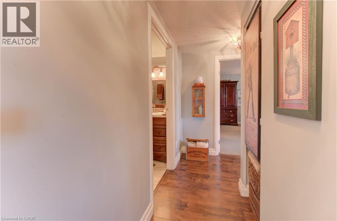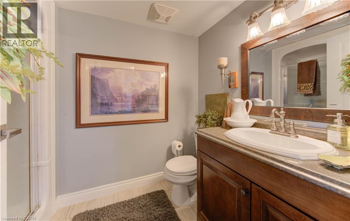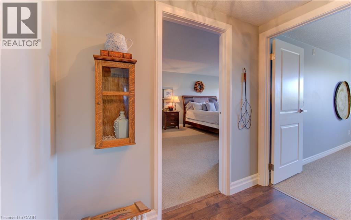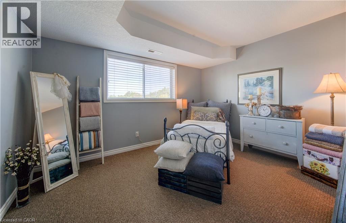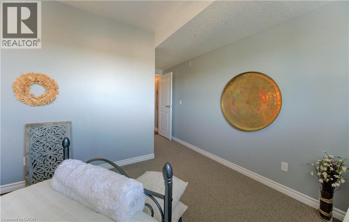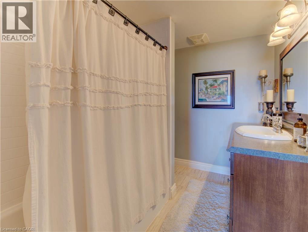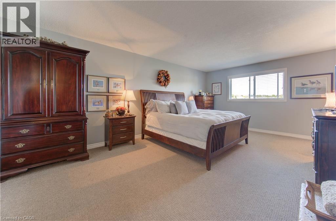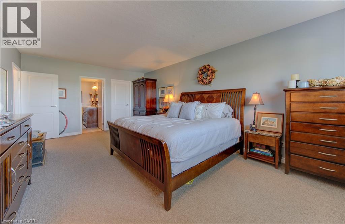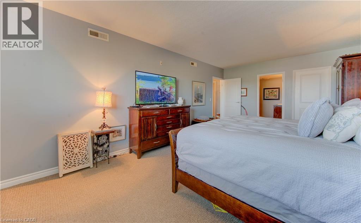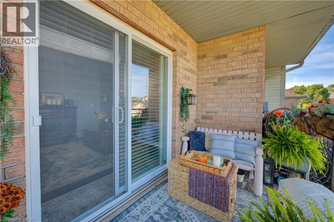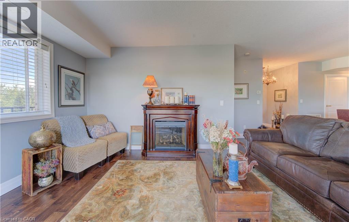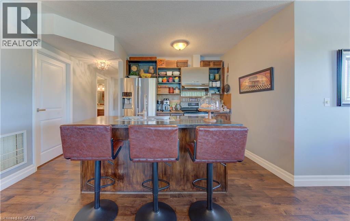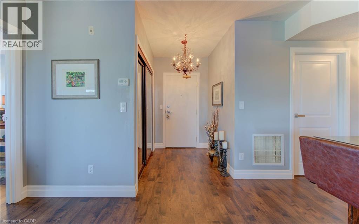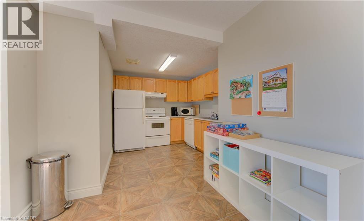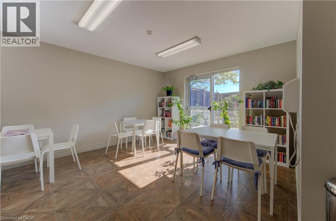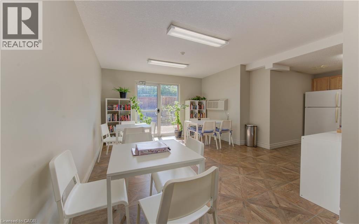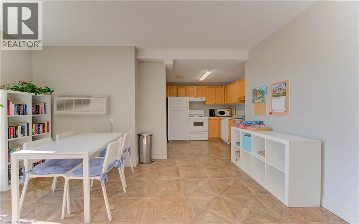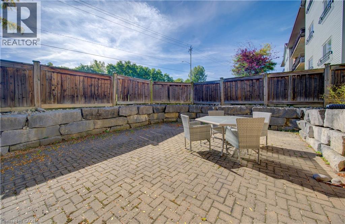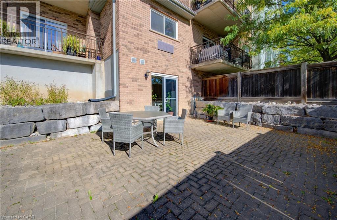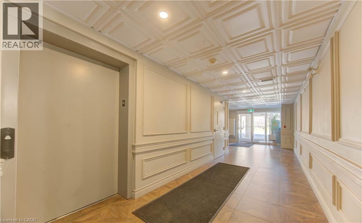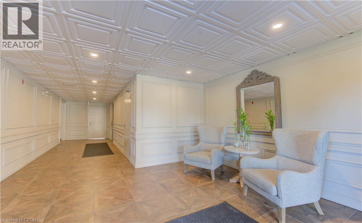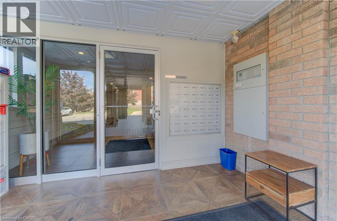3 Bedroom
2 Bathroom
1,444 ft2
Central Air Conditioning
Forced Air
$494,000Maintenance, Insurance, Landscaping, Property Management, Water, Parking
$817 Monthly
Welcome to the sought-after Whispering Pines Condominiums! This well-maintained, quiet building is perfectly situated in a prime Kitchener location, offering easy access to shopping, highways, the Grand River, walking trails, and Chicopee Ski Hill. This beautiful, spacious 3-bedroom, 2-bathroom corner unit boasts abundant natural light, unobstructed views, and a cozy, open balcony. Inside, you'll find an oversized master bedroom with a 4-piece ensuite and large walk-in closet. There are also two more bright bedrooms and another 3-piece bath. The central, open kitchen features an island with a farmhouse sink, overlooking the dining area and comfortable living room. Additional features include in-suite laundry, a locker, and an outdoor parking spot, with the option to rent a second underground spot if available. The building offers secure entry, an elevator, and a common area room with an open, enclosed private yard, perfect for socializing or entertaining guests. (id:8999)
Property Details
|
MLS® Number
|
40773610 |
|
Property Type
|
Single Family |
|
Amenities Near By
|
Airport, Hospital, Park, Place Of Worship, Public Transit, Schools, Shopping |
|
Features
|
Balcony |
|
Parking Space Total
|
1 |
|
Storage Type
|
Locker |
Building
|
Bathroom Total
|
2 |
|
Bedrooms Above Ground
|
3 |
|
Bedrooms Total
|
3 |
|
Amenities
|
Party Room |
|
Appliances
|
Dishwasher, Dryer, Refrigerator, Stove, Washer |
|
Basement Type
|
None |
|
Constructed Date
|
2007 |
|
Construction Style Attachment
|
Attached |
|
Cooling Type
|
Central Air Conditioning |
|
Exterior Finish
|
Brick Veneer, Vinyl Siding |
|
Heating Type
|
Forced Air |
|
Stories Total
|
1 |
|
Size Interior
|
1,444 Ft2 |
|
Type
|
Apartment |
|
Utility Water
|
Municipal Water |
Parking
Land
|
Access Type
|
Highway Access |
|
Acreage
|
No |
|
Land Amenities
|
Airport, Hospital, Park, Place Of Worship, Public Transit, Schools, Shopping |
|
Sewer
|
Municipal Sewage System |
|
Size Total Text
|
Unknown |
|
Zoning Description
|
Res-5 |
Rooms
| Level |
Type |
Length |
Width |
Dimensions |
|
Main Level |
3pc Bathroom |
|
|
5'8'' x 8'7'' |
|
Main Level |
Full Bathroom |
|
|
7'11'' x 7'6'' |
|
Main Level |
Bedroom |
|
|
9'1'' x 11'4'' |
|
Main Level |
Bedroom |
|
|
10'3'' x 13'1'' |
|
Main Level |
Primary Bedroom |
|
|
21'1'' x 13'1'' |
|
Main Level |
Laundry Room |
|
|
5'7'' x 5'10'' |
|
Main Level |
Dining Room |
|
|
8'5'' x 9'10'' |
|
Main Level |
Kitchen |
|
|
12'10'' x 8'11'' |
|
Main Level |
Living Room |
|
|
15'10'' x 21'2'' |
https://www.realtor.ca/real-estate/28959450/345-briarmeadow-drive-unit-402-kitchener

