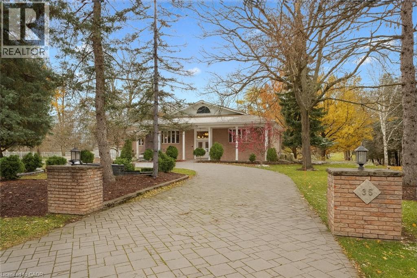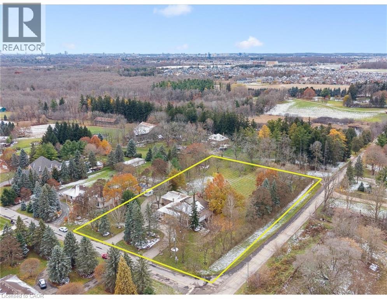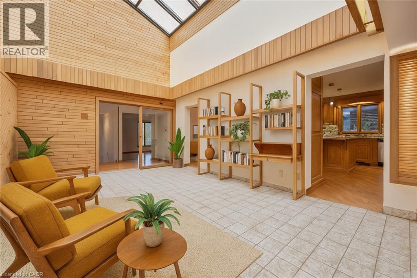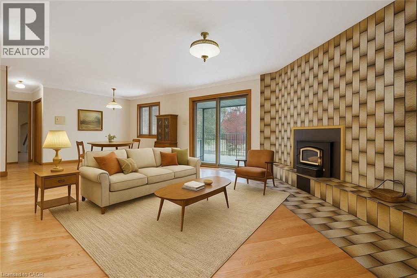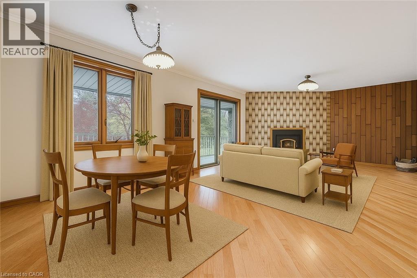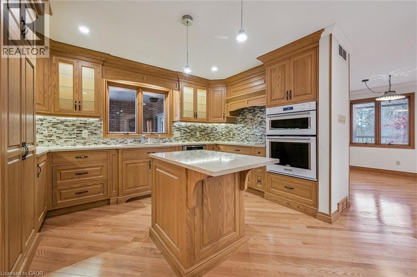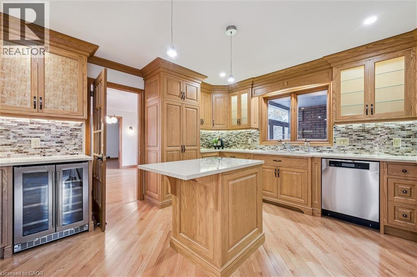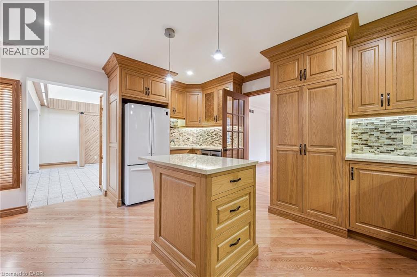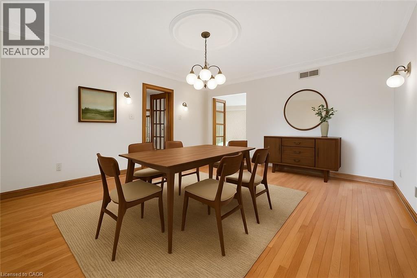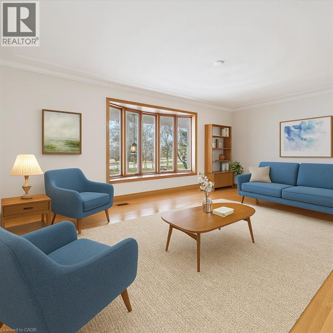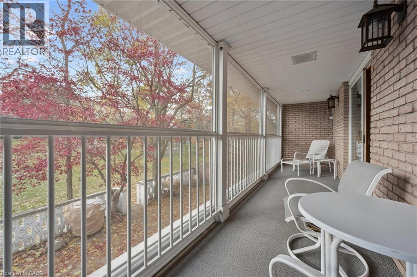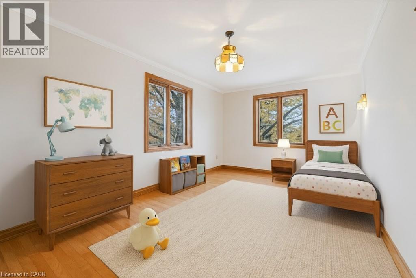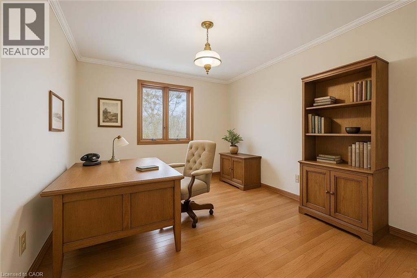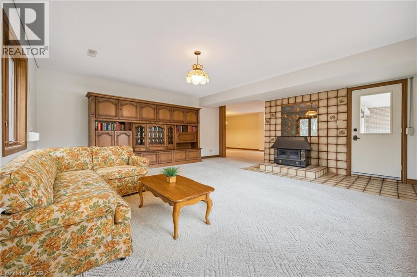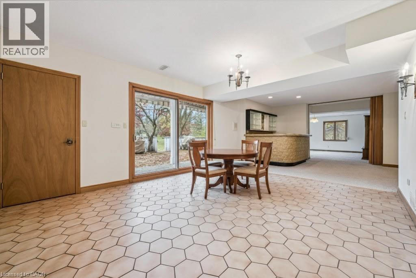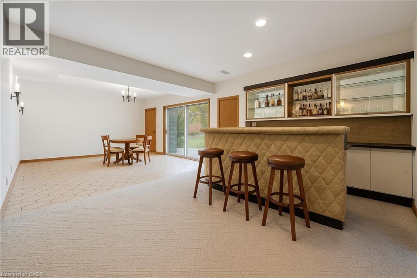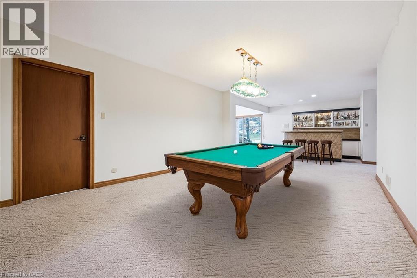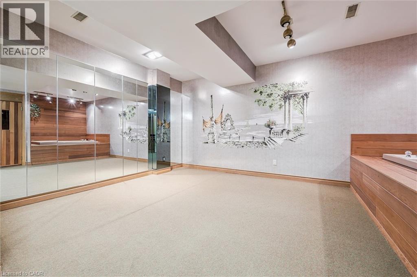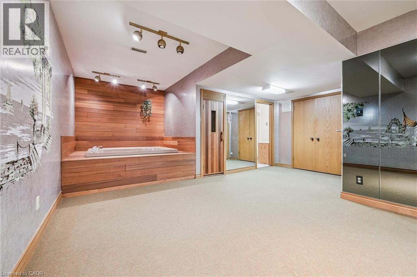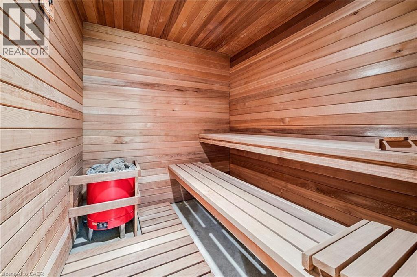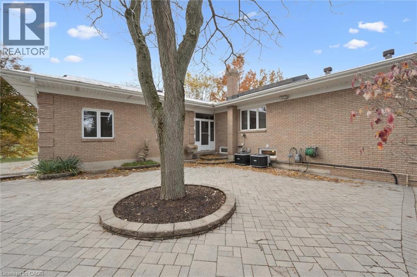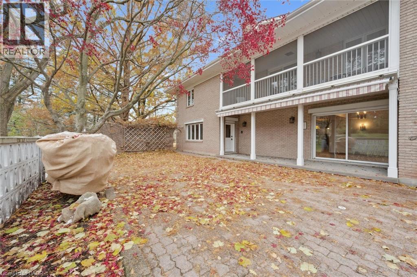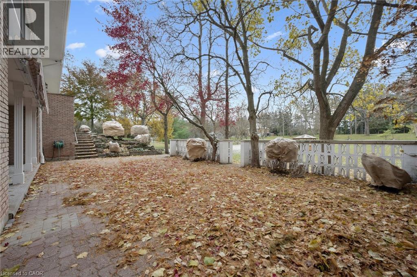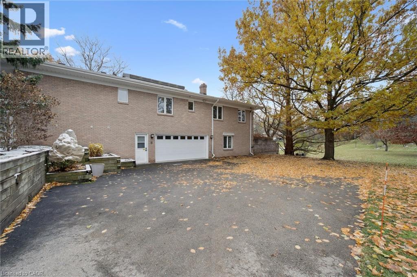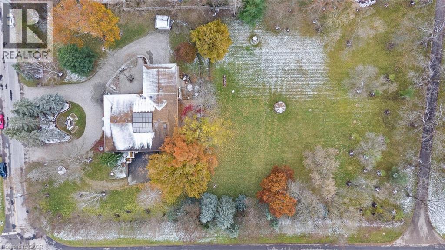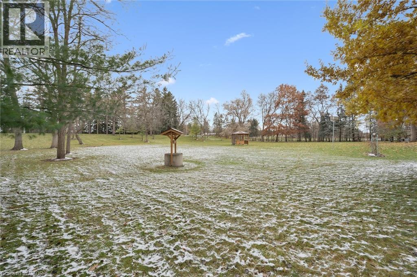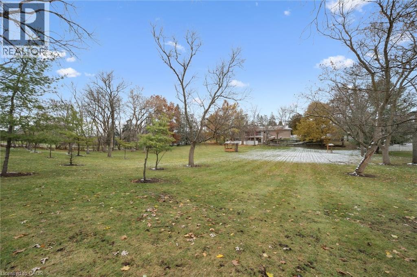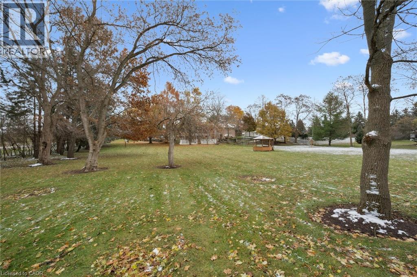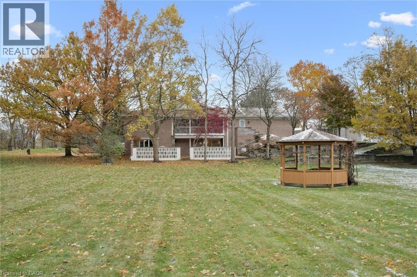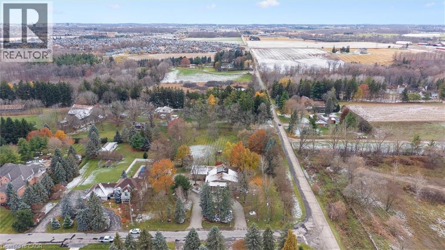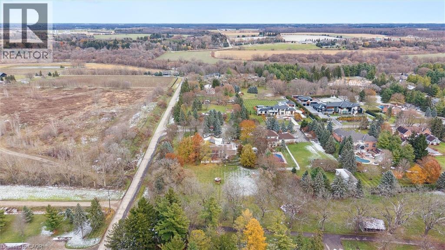4 Bedroom
4 Bathroom
5,859 ft2
Raised Bungalow
Central Air Conditioning
Forced Air
Acreage
$1,899,988
35 Charing Cross is all about space, privacy, and the feeling of living close to nature while still being in Waterloo. Set on a rare 2-acre lot, this property offers room to breathe—wide lawns, mature trees, quiet corners to unwind, and long views that make you forget how close you are to everything. From here, it’s only a short walk to the Grand River, the Walter Bean Trail, and Grey Silo Golf Course, making morning walks, bike rides, or weekend rounds of golf a natural part of daily life. RIM Park, shopping, and major employers are just minutes away, creating a lifestyle that balances convenience with genuine tranquility. The handsome custom home has been cared for by the same family since it was built, and that long stewardship is reflected in its condition and thoughtful design. A sweeping driveway curves through the front gardens and leads to two separate garage wings with four total spaces—ideal for hobbyists, extra vehicles, or workshop space. Inside, you’ll find more than 5,800 square feet of finished living space, including a renovated kitchen with solid oak cabinetry and quartz countertops. What truly defines the home is the dramatic central atrium—a soaring space crowned by a glass roof that fills the interior with soft natural light throughout the day. Large windows and multiple walkout points connect the interior to the outdoors, making the landscape feel like an extension of the living space. The walkout lower level opens directly to the expansive backyard, where gardens, pathways, mature trees, and a west-facing exposure offer endless opportunities to enjoy the outdoors. Whether hosting summer dinners, reading under the gazebo, or simply taking in the views across the property, the landscape encourages a slower pace. Homes with this level of land, privacy, and convenience rarely become available in Waterloo. 35 Charing Cross offers a unique chance to settle into a tranquil, spacious property without leaving the city behind. (id:8999)
Property Details
|
MLS® Number
|
40788787 |
|
Property Type
|
Single Family |
|
Amenities Near By
|
Golf Nearby, Park, Schools |
|
Equipment Type
|
Water Heater |
|
Features
|
Corner Site, Skylight, Automatic Garage Door Opener |
|
Parking Space Total
|
14 |
|
Rental Equipment Type
|
Water Heater |
|
Structure
|
Porch |
Building
|
Bathroom Total
|
4 |
|
Bedrooms Above Ground
|
4 |
|
Bedrooms Total
|
4 |
|
Appliances
|
Dishwasher, Dryer, Refrigerator, Sauna, Stove, Water Softener, Washer |
|
Architectural Style
|
Raised Bungalow |
|
Basement Development
|
Finished |
|
Basement Type
|
Full (finished) |
|
Constructed Date
|
1979 |
|
Construction Style Attachment
|
Detached |
|
Cooling Type
|
Central Air Conditioning |
|
Exterior Finish
|
Brick |
|
Fire Protection
|
Alarm System |
|
Half Bath Total
|
1 |
|
Heating Type
|
Forced Air |
|
Stories Total
|
1 |
|
Size Interior
|
5,859 Ft2 |
|
Type
|
House |
|
Utility Water
|
Municipal Water |
Parking
Land
|
Acreage
|
Yes |
|
Land Amenities
|
Golf Nearby, Park, Schools |
|
Sewer
|
Septic System |
|
Size Depth
|
416 Ft |
|
Size Frontage
|
219 Ft |
|
Size Irregular
|
2.006 |
|
Size Total
|
2.006 Ac|2 - 4.99 Acres |
|
Size Total Text
|
2.006 Ac|2 - 4.99 Acres |
|
Zoning Description
|
R3 |
Rooms
| Level |
Type |
Length |
Width |
Dimensions |
|
Basement |
Utility Room |
|
|
26'4'' x 12'0'' |
|
Basement |
4pc Bathroom |
|
|
Measurements not available |
|
Basement |
Utility Room |
|
|
17'2'' x 15'5'' |
|
Basement |
Recreation Room |
|
|
32'10'' x 30'1'' |
|
Basement |
Den |
|
|
19'3'' x 19'5'' |
|
Basement |
Storage |
|
|
7'7'' x 14'7'' |
|
Basement |
Wine Cellar |
|
|
7'4'' x 14'7'' |
|
Main Level |
Foyer |
|
|
7'0'' x 7'11'' |
|
Main Level |
Sunroom |
|
|
14'5'' x 15'2'' |
|
Main Level |
Family Room |
|
|
29'0'' x 13'11'' |
|
Main Level |
Kitchen |
|
|
13'8'' x 15'4'' |
|
Main Level |
Dining Room |
|
|
13'5'' x 15'4'' |
|
Main Level |
Living Room |
|
|
20'8'' x 12'10'' |
|
Main Level |
Laundry Room |
|
|
13'10'' x 12'1'' |
|
Main Level |
Mud Room |
|
|
6'8'' x 8'7'' |
|
Main Level |
Primary Bedroom |
|
|
14'5'' x 18'1'' |
|
Main Level |
Bedroom |
|
|
10'7'' x 15'6'' |
|
Main Level |
Bedroom |
|
|
10'10'' x 15'10'' |
|
Main Level |
Bedroom |
|
|
10'10'' x 19'3'' |
|
Main Level |
Full Bathroom |
|
|
Measurements not available |
|
Main Level |
2pc Bathroom |
|
|
Measurements not available |
|
Main Level |
4pc Bathroom |
|
|
Measurements not available |
https://www.realtor.ca/real-estate/29119431/35-charing-cross-waterloo

