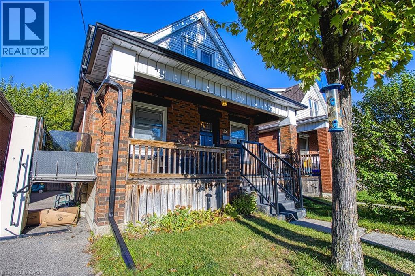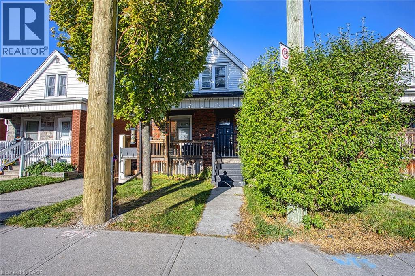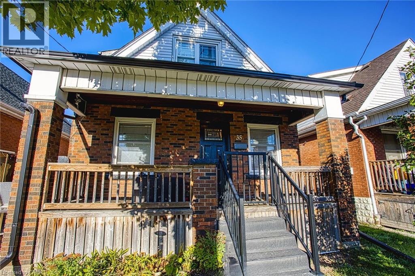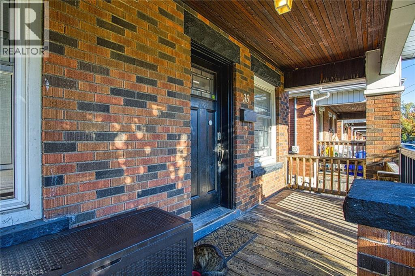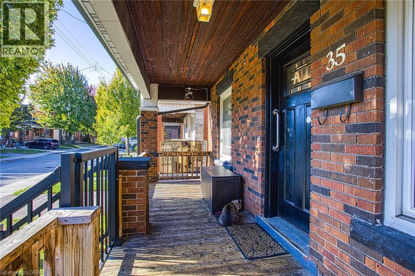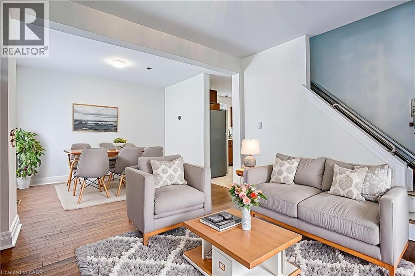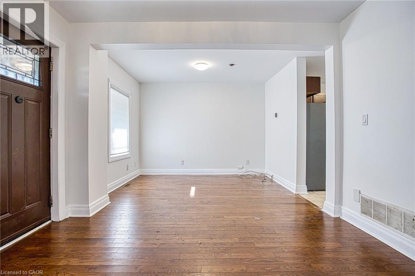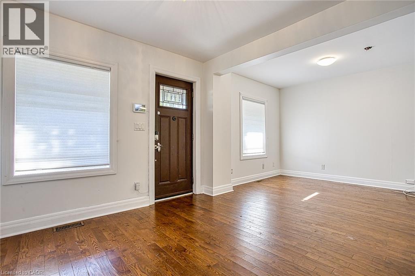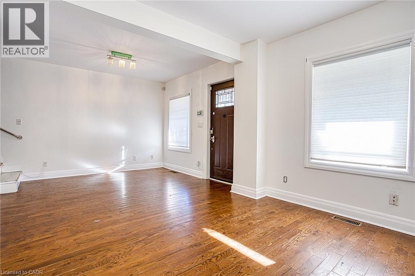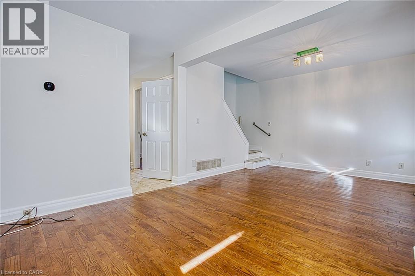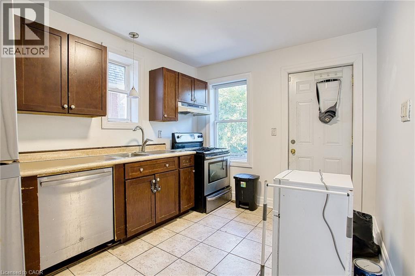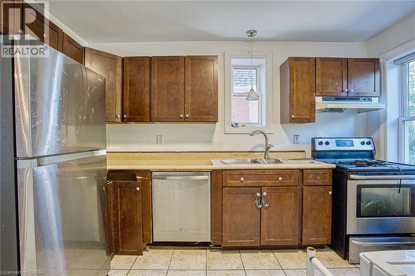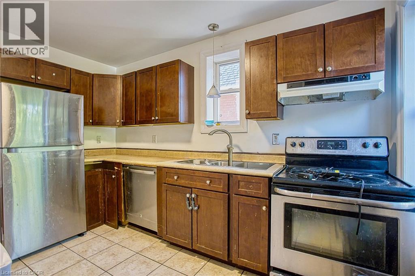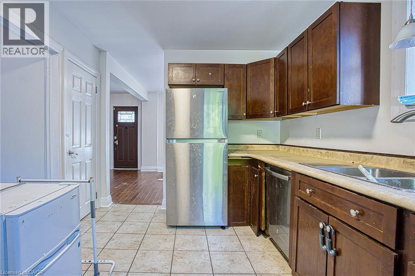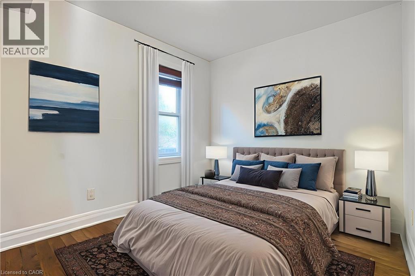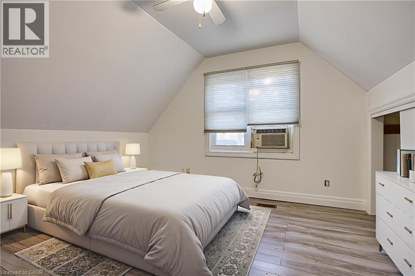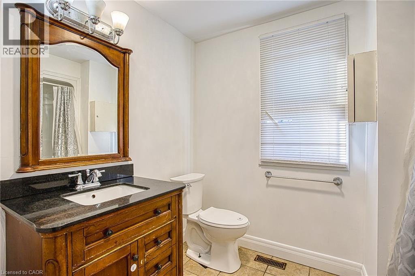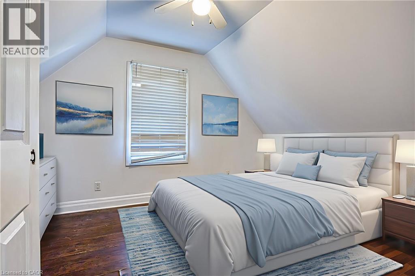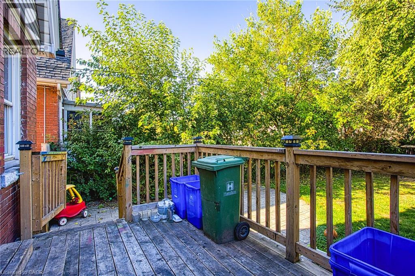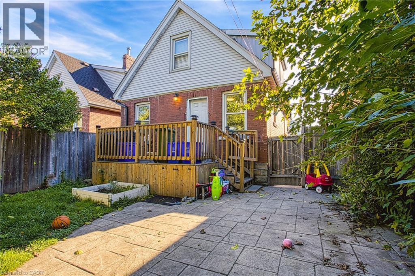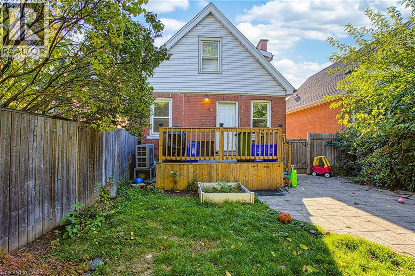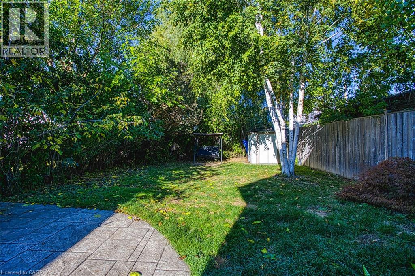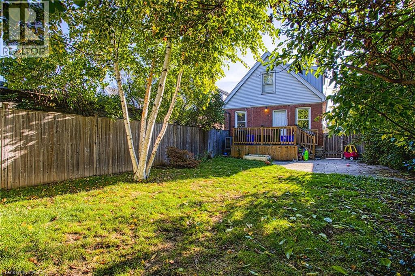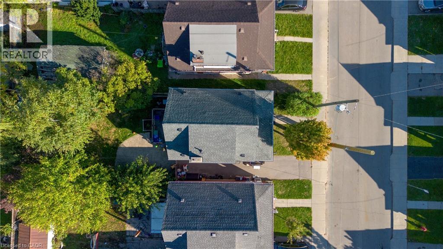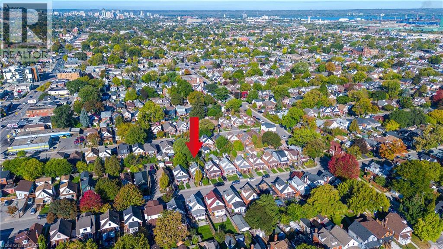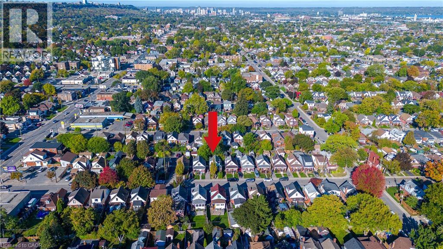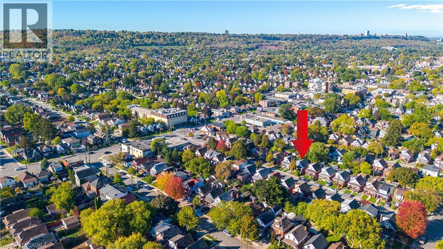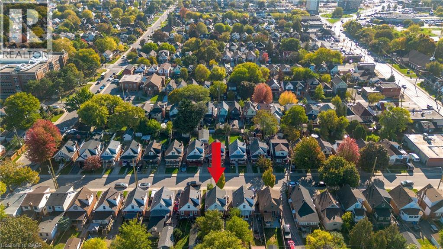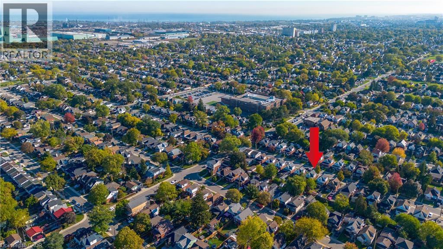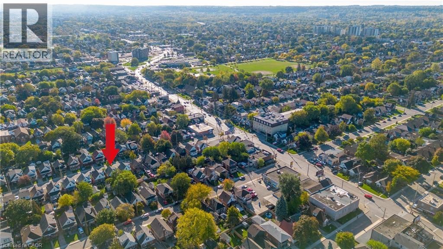35 Cope Street Hamilton, Ontario L8H 5A8
Like This Property?
$474,990
Welcome to 35 Cope Street, a charming and affordable home nestled in a central Hamilton neighbourhood just steps away from everyday conveniences. This property offers easy access to parks, schools, shopping, public transit, and major roadways—making it a fantastic option for first-time buyers, investors, or those looking to downsize. Inside, you’ll find a warm and inviting layout with 2 comfortable bedrooms on the upper level, providing the perfect retreat for rest and relaxation. For added accessibility, the home features both an exterior porch lift and a stair lift to the second level, ensuring ease of movement throughout the space. On the main floor, a versatile bonus room off the kitchen offers endless possibilities—ideal for a home office, playroom, or reading nook. The bright kitchen opens onto a deck, creating a natural flow for indoor-outdoor living. Step outside to a large, fully fenced backyard that provides plenty of room for kids, pets, or summer gatherings. The unfinished basement offers ample storage space and includes the laundry area, with potential for future customization to suit your needs. Whether you’re looking to add your personal touch or move right in, 35 Cope Street is full of potential and charm in a convenient, family-friendly location. (id:8999)
Open House
This property has open houses!
2:00 pm
Ends at:4:00 pm
2:00 pm
Ends at:4:00 pm
Property Details
| MLS® Number | 40779366 |
| Property Type | Single Family |
| Amenities Near By | Hospital, Park, Schools |
| Parking Space Total | 2 |
Building
| Bathroom Total | 1 |
| Bedrooms Above Ground | 3 |
| Bedrooms Total | 3 |
| Appliances | Dryer, Refrigerator, Stove, Washer |
| Basement Development | Unfinished |
| Basement Type | Full (unfinished) |
| Construction Style Attachment | Detached |
| Cooling Type | Central Air Conditioning |
| Exterior Finish | Brick |
| Heating Type | Forced Air |
| Stories Total | 2 |
| Size Interior | 851 Ft2 |
| Type | House |
| Utility Water | Municipal Water |
Land
| Acreage | No |
| Land Amenities | Hospital, Park, Schools |
| Sewer | Municipal Sewage System |
| Size Depth | 92 Ft |
| Size Frontage | 30 Ft |
| Size Total Text | Under 1/2 Acre |
| Zoning Description | Rm2-26 |
Rooms
| Level | Type | Length | Width | Dimensions |
|---|---|---|---|---|
| Second Level | 4pc Bathroom | 5'11'' x 9'2'' | ||
| Second Level | Bedroom | 12'0'' x 9'9'' | ||
| Second Level | Primary Bedroom | 12'2'' x 11'10'' | ||
| Basement | Other | 18'11'' x 13'4'' | ||
| Basement | Utility Room | 18'11'' x 13'7'' | ||
| Main Level | Bedroom | 9'7'' x 9'0'' | ||
| Main Level | Kitchen | 9'0'' x 12'3'' | ||
| Main Level | Dining Room | 8'9'' x 11'2'' | ||
| Main Level | Living Room | 10'2'' x 11'2'' |
https://www.realtor.ca/real-estate/28997017/35-cope-street-hamilton

