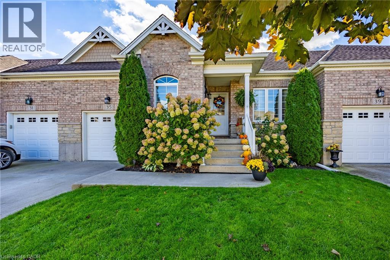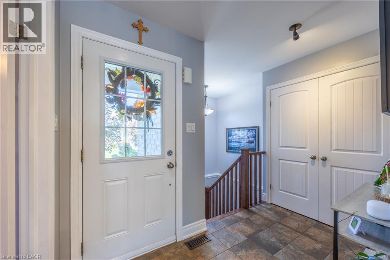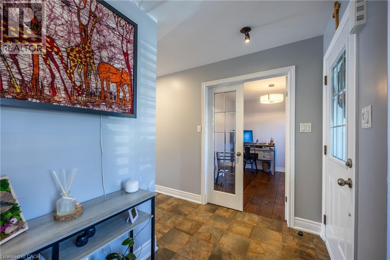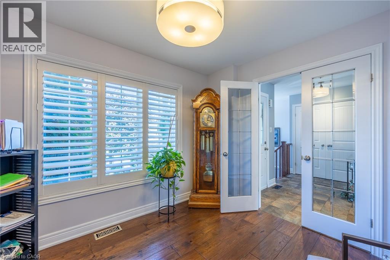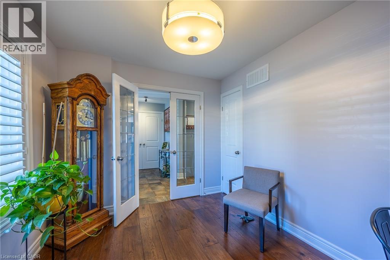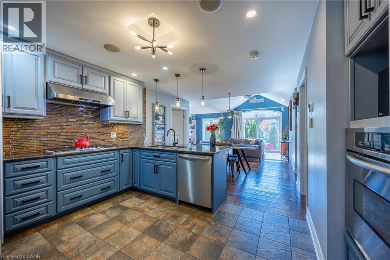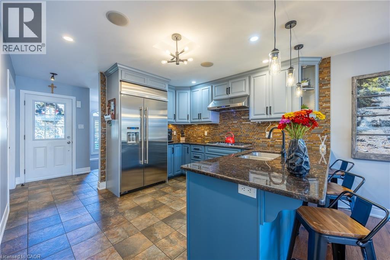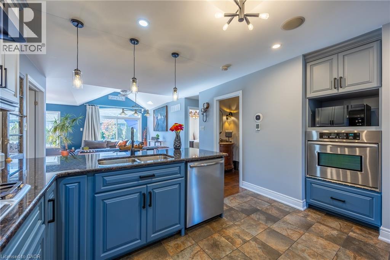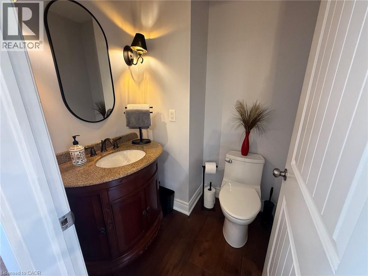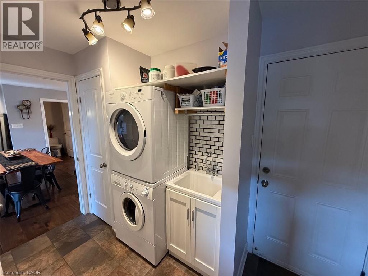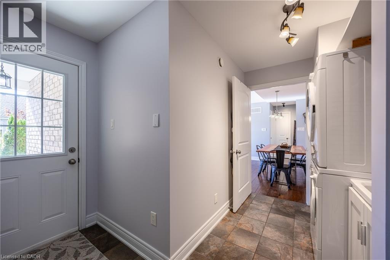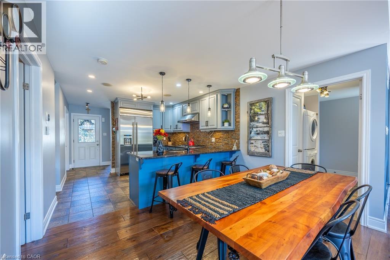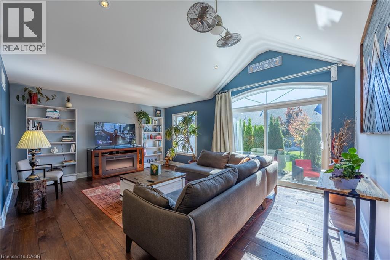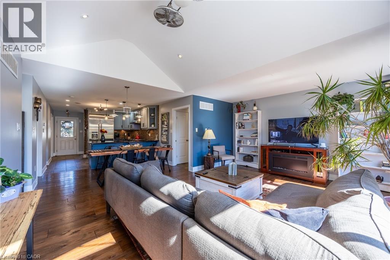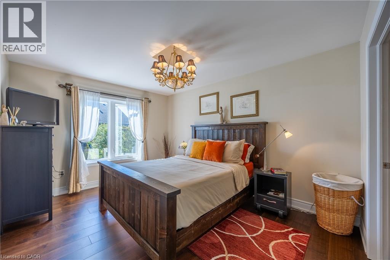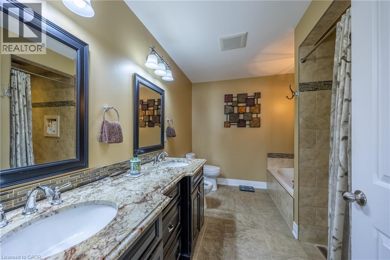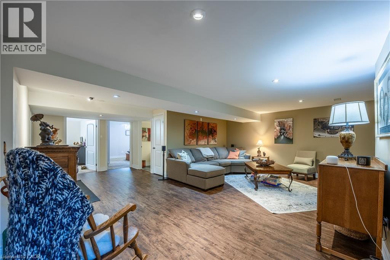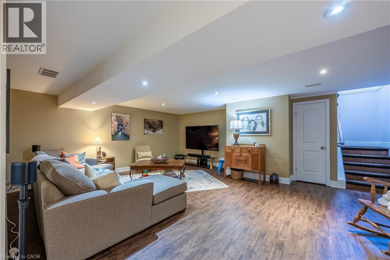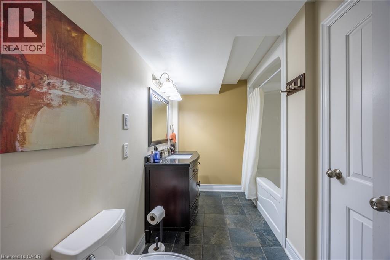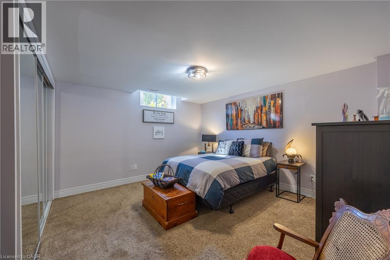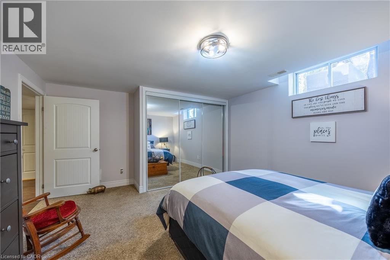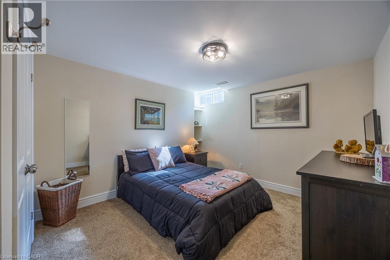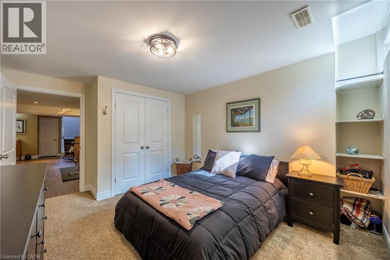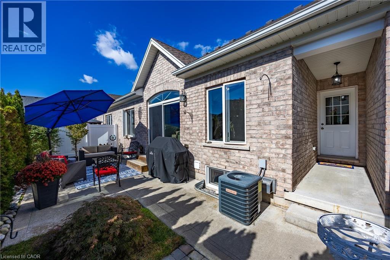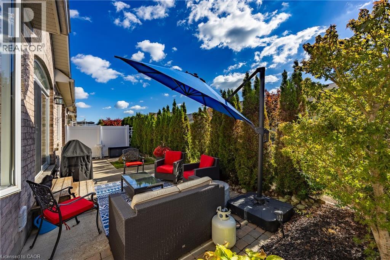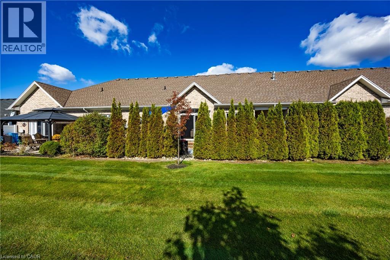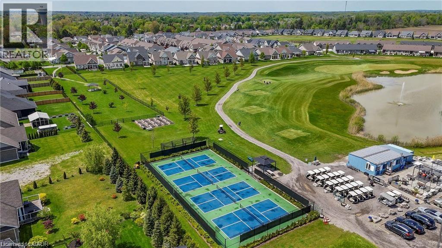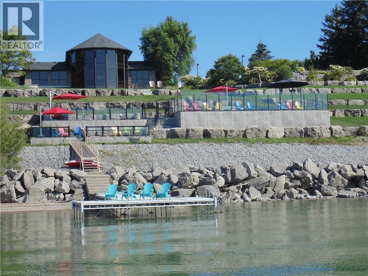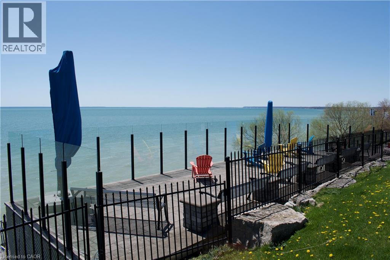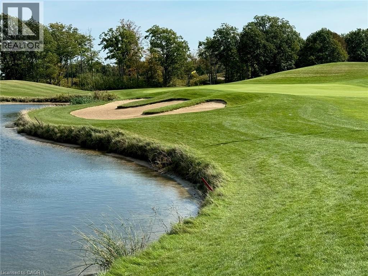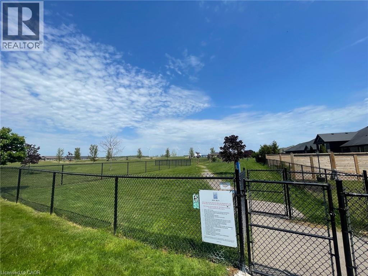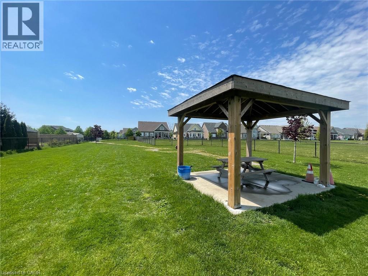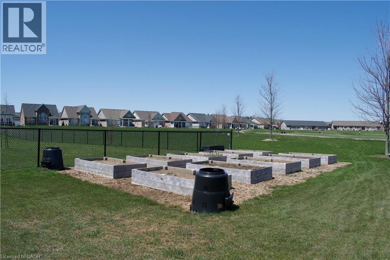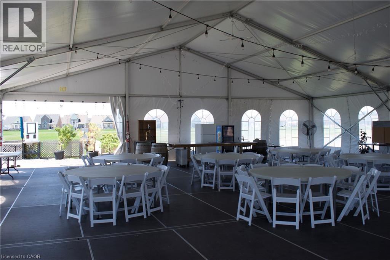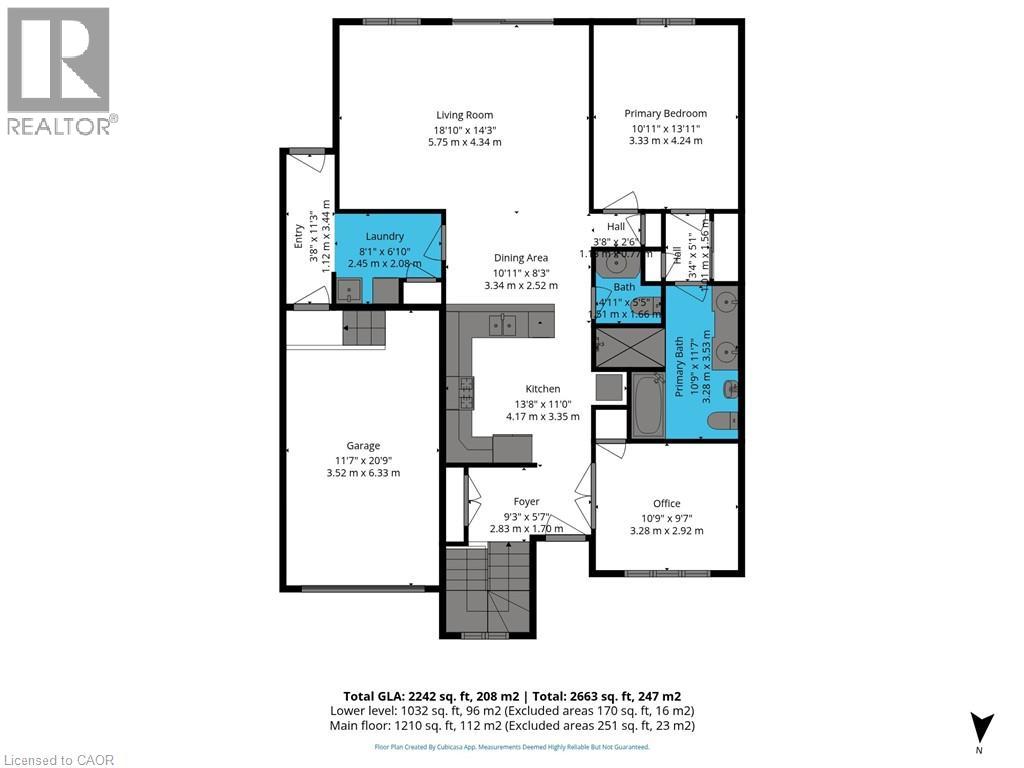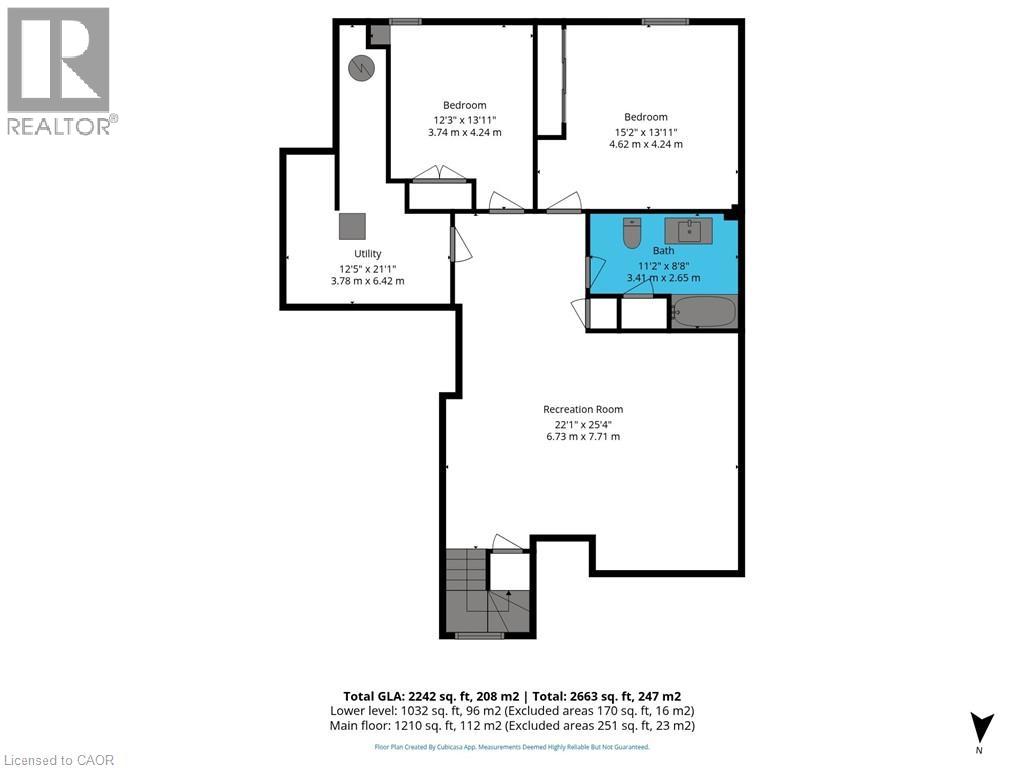4 Bedroom
3 Bathroom
2,242 ft2
Bungalow
Central Air Conditioning
Forced Air
$674,900Maintenance,
$217 Monthly
This beautifully finished bungalow townhome is in the sought-after Dover Coast Adult Lifestyle Community. With 2+2 bedrooms and 2.5 baths, this home blends comfort and style. The brick and stone exterior with a concrete driveway ensure curb appeal and maintenance-free living. Low monthly fees include grass cutting, snow removal and lawn irrigation. Inside, a bright foyer with custom tile and a double-door closet welcomes you in. The open-concept design features a tasteful combination of engineered hardwood, custom tile, and luxury vinyl plank flooring. The inviting kitchen showcases full-height cabinetry with soft-close drawers and cabinets, crown molding, stone counters, coordinating backsplash, quality stainless-steel appliances and heated floors. A wall oven, built in microwave and storage drawer, gas cooktop, under-cabinet lighting, and breakfast bar make this a perfect space for cooking and entertaining. The primary bedroom offers a luxurious 6-piece ensuite with double sinks, a bidet, roll-in shower, tub and generous closet space, while the second bedroom is ideally located for guest privacy. Main-floor laundry provides easy access to both the garage and backyard. The large great room impresses with a soaring 14-foot cathedral ceiling and oversized sliding doors with a transom window that fills the home with natural light. Step outside to a sunny south-facing yard with a large concrete patio and mature cedar hedge. The professionally finished lower level includes Dricore subfloors for warmth, a spacious open concept family room and two guest bedrooms with egress windows, a 4-piece bathroom, and generous storage. Residents of Dover Coast enjoy access to a championship golf course, communal garden, private dog park, pickleball courts, lakefront sun deck, and swim dock behind David’s Restaurant, as well as a community tent hosting dinners, dances, movies, and gatherings. Call today to book your private showing. You won’t regret it! (id:8999)
Property Details
|
MLS® Number
|
40779074 |
|
Property Type
|
Single Family |
|
Amenities Near By
|
Beach, Golf Nearby, Hospital, Marina, Shopping |
|
Features
|
Sump Pump, Automatic Garage Door Opener |
|
Parking Space Total
|
2 |
Building
|
Bathroom Total
|
3 |
|
Bedrooms Above Ground
|
2 |
|
Bedrooms Below Ground
|
2 |
|
Bedrooms Total
|
4 |
|
Appliances
|
Garage Door Opener |
|
Architectural Style
|
Bungalow |
|
Basement Development
|
Finished |
|
Basement Type
|
Full (finished) |
|
Construction Style Attachment
|
Attached |
|
Cooling Type
|
Central Air Conditioning |
|
Exterior Finish
|
Brick, Stone |
|
Foundation Type
|
Poured Concrete |
|
Half Bath Total
|
1 |
|
Heating Fuel
|
Natural Gas |
|
Heating Type
|
Forced Air |
|
Stories Total
|
1 |
|
Size Interior
|
2,242 Ft2 |
|
Type
|
Row / Townhouse |
|
Utility Water
|
Municipal Water |
Parking
Land
|
Acreage
|
No |
|
Land Amenities
|
Beach, Golf Nearby, Hospital, Marina, Shopping |
|
Sewer
|
Municipal Sewage System |
|
Size Depth
|
101 Ft |
|
Size Frontage
|
35 Ft |
|
Size Total Text
|
Under 1/2 Acre |
|
Zoning Description
|
A,hl |
Rooms
| Level |
Type |
Length |
Width |
Dimensions |
|
Lower Level |
Bedroom |
|
|
13'11'' x 12'3'' |
|
Lower Level |
Bedroom |
|
|
13'11'' x 15'2'' |
|
Lower Level |
4pc Bathroom |
|
|
8'8'' x 11'2'' |
|
Lower Level |
Family Room |
|
|
25'4'' x 22'1'' |
|
Main Level |
2pc Bathroom |
|
|
5'5'' x 4'11'' |
|
Main Level |
Full Bathroom |
|
|
11'7'' x 10'9'' |
|
Main Level |
Primary Bedroom |
|
|
13'11'' x 10'11'' |
|
Main Level |
Laundry Room |
|
|
6'10'' x 8'1'' |
|
Main Level |
Living Room |
|
|
14'3'' x 18'10'' |
|
Main Level |
Dining Room |
|
|
8'3'' x 10'11'' |
|
Main Level |
Kitchen |
|
|
13'8'' x 11'0'' |
|
Main Level |
Bedroom |
|
|
9'7'' x 10'9'' |
|
Main Level |
Foyer |
|
|
5'7'' x 9'3'' |
https://www.realtor.ca/real-estate/28999979/35-gamble-lane-port-dover

