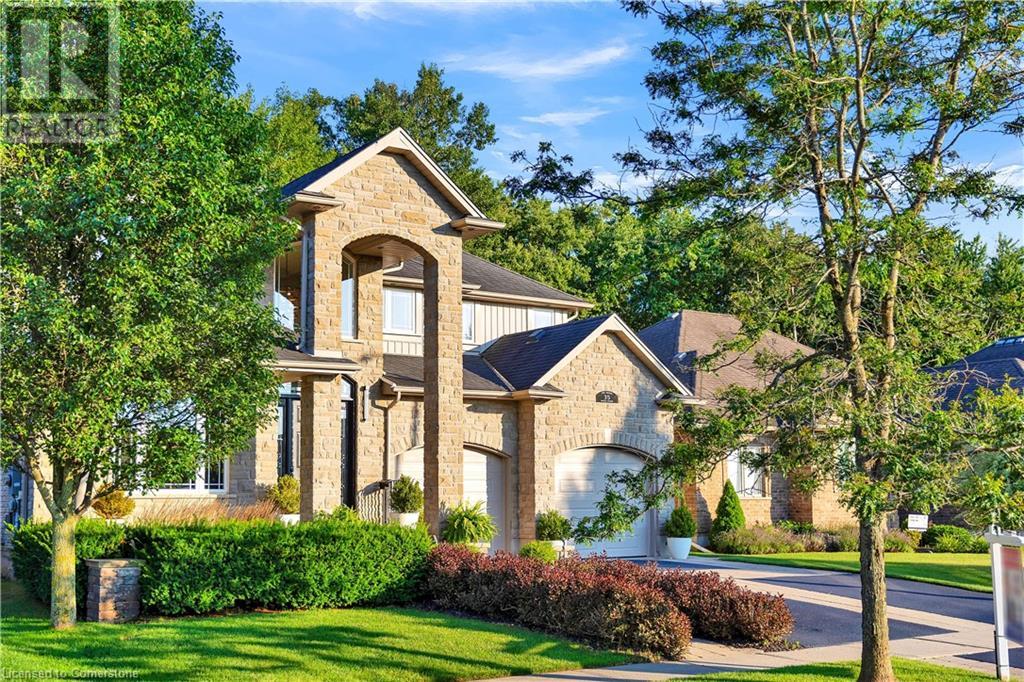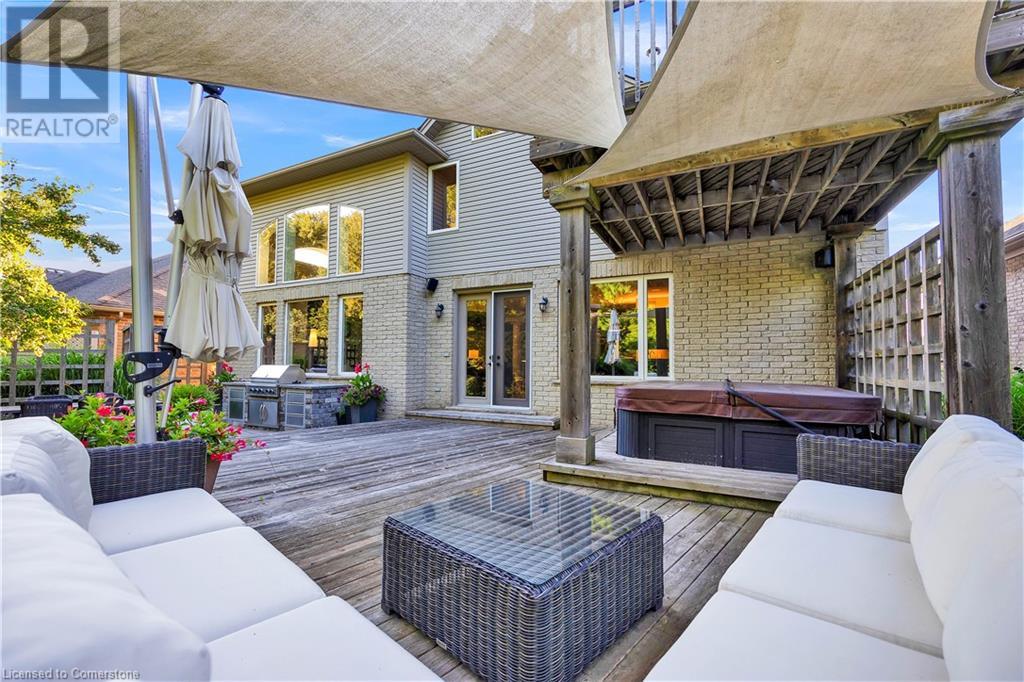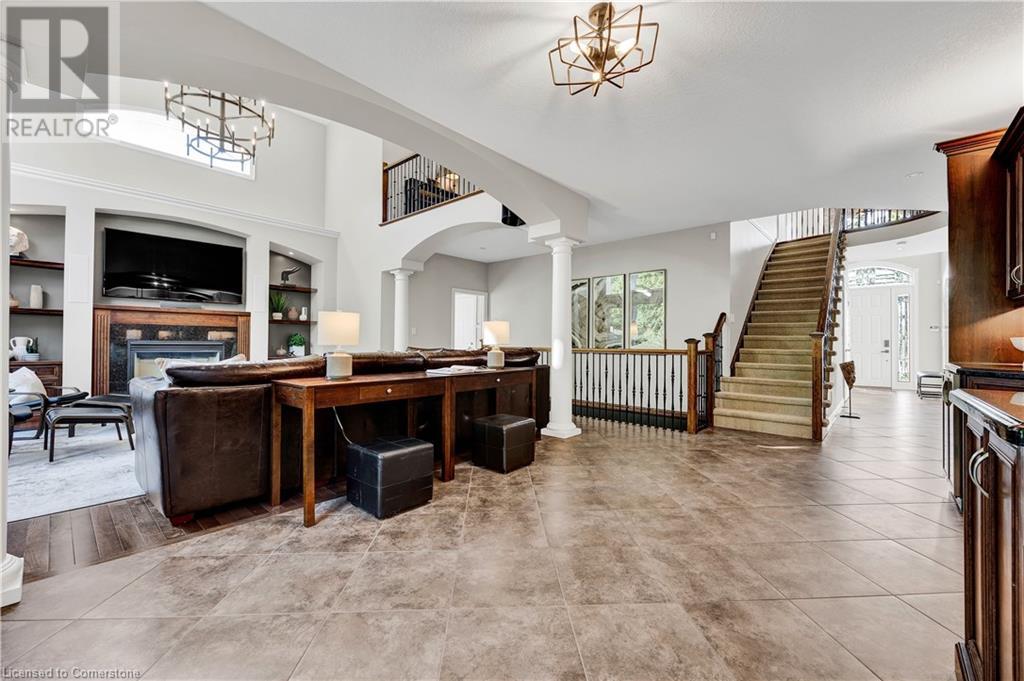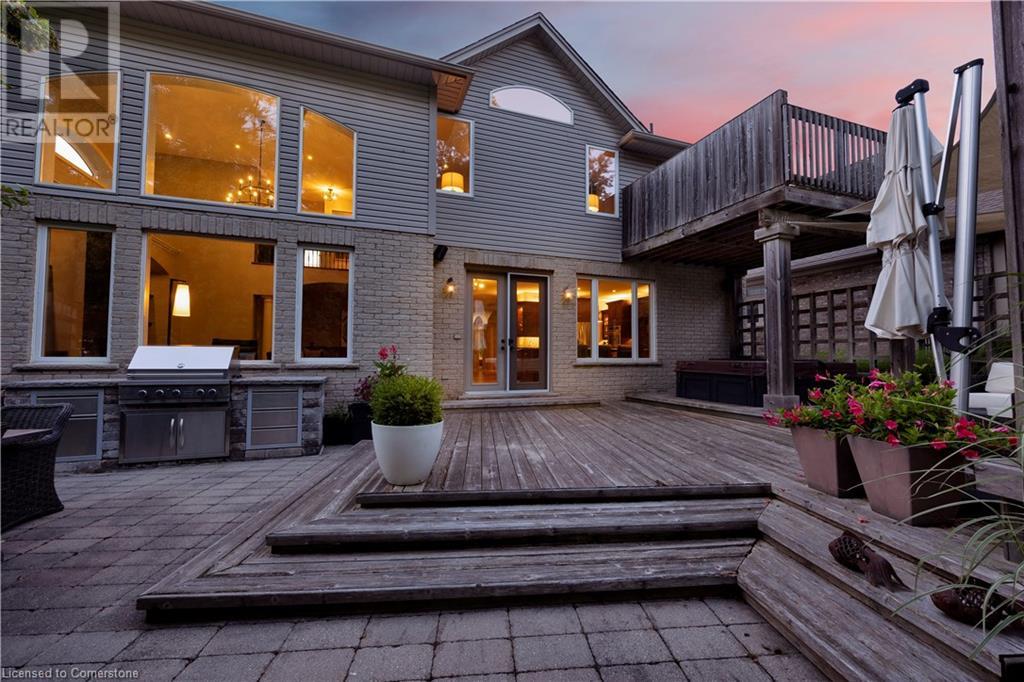4 Bedroom
3 Bathroom
3,100 ft2
2 Level
Fireplace
Pool
Central Air Conditioning
Forced Air, Radiant Heat
$1,399,000
Tucked away in a peaceful, family-friendly neighborhood, this stunning 3,066 sq. ft. home offers the perfect blend of luxury, functionality, and space. Crafted with elegant stone construction and column details, it features four bedrooms and three full bathrooms, making it ideal for a growing family. The main floor impresses with 9 ft. ceilings, an open-concept layout, and a loft overhang that enhances the airy ambiance. Freshly painted with updated lighting and wrought iron accents, the home exudes timeless charm. The gourmet kitchen is designed for both everyday living and entertaining, boasting granite countertops, solid cherry cabinets with built-ins, a gas range, two convection ovens, two dishwashers, a pantry, and a butler’s serving area. The family room, with its soaring vaulted ceiling, two-story arched windows, and cozy gas fireplace, opens to a backyard retreat featuring a large deck, hot tub, and mature trees. A full bath, a bedroom/office, and a spacious dining room complete the main floor. Upstairs, the primary suite is a serene escape with a private reading nook, walk-out deck, gas fireplace, and a custom walk-in closet with a built-in ironing station. The spa-like ensuite offers a jet tub, glass shower, and heated flooring for ultimate comfort. The lower level, currently used as a gym and storage space, presents endless possibilities with in-floor heating, a rough-in bath, and a private staircase to the garage—perfect for a future in-law suite. Outside, professional landscaping, decorative privacy screens, and an in-ground irrigation system with rain control create a lush, low-maintenance setting. A built-in Viking BBQ makes outdoor dining effortless. Set on a 58 x 148 ft. lot backing onto a greenbelt, this home offers both tranquility and convenience, delivering an exceptional lifestyle in a sought-after community. (id:8999)
Property Details
|
MLS® Number
|
40703489 |
|
Property Type
|
Single Family |
|
Amenities Near By
|
Place Of Worship, Schools, Shopping |
|
Community Features
|
Quiet Area |
|
Equipment Type
|
Water Heater |
|
Features
|
Backs On Greenbelt, Conservation/green Belt, Paved Driveway, Automatic Garage Door Opener |
|
Parking Space Total
|
4 |
|
Pool Type
|
Pool |
|
Rental Equipment Type
|
Water Heater |
Building
|
Bathroom Total
|
3 |
|
Bedrooms Above Ground
|
4 |
|
Bedrooms Total
|
4 |
|
Appliances
|
Central Vacuum, Dishwasher, Dryer, Oven - Built-in, Refrigerator, Water Softener, Washer, Gas Stove(s), Hood Fan, Garage Door Opener, Hot Tub |
|
Architectural Style
|
2 Level |
|
Basement Development
|
Unfinished |
|
Basement Type
|
Full (unfinished) |
|
Constructed Date
|
2006 |
|
Construction Style Attachment
|
Detached |
|
Cooling Type
|
Central Air Conditioning |
|
Exterior Finish
|
Brick, Stone, Vinyl Siding |
|
Fire Protection
|
Alarm System |
|
Fireplace Present
|
Yes |
|
Fireplace Total
|
2 |
|
Heating Fuel
|
Natural Gas |
|
Heating Type
|
Forced Air, Radiant Heat |
|
Stories Total
|
2 |
|
Size Interior
|
3,100 Ft2 |
|
Type
|
House |
|
Utility Water
|
Municipal Water |
Parking
Land
|
Access Type
|
Highway Access |
|
Acreage
|
No |
|
Land Amenities
|
Place Of Worship, Schools, Shopping |
|
Sewer
|
Municipal Sewage System |
|
Size Depth
|
147 Ft |
|
Size Frontage
|
57 Ft |
|
Size Total Text
|
Under 1/2 Acre |
|
Zoning Description
|
Z2b |
Rooms
| Level |
Type |
Length |
Width |
Dimensions |
|
Second Level |
4pc Bathroom |
|
|
10'0'' x 8'5'' |
|
Second Level |
Laundry Room |
|
|
10'1'' x 7'11'' |
|
Second Level |
Bedroom |
|
|
12'6'' x 13'2'' |
|
Second Level |
Bedroom |
|
|
12'5'' x 12'0'' |
|
Second Level |
Full Bathroom |
|
|
11'11'' x 11'8'' |
|
Second Level |
Primary Bedroom |
|
|
25'2'' x 18'7'' |
|
Basement |
Cold Room |
|
|
9'6'' x 20'6'' |
|
Basement |
Storage |
|
|
50'0'' x 43'2'' |
|
Main Level |
3pc Bathroom |
|
|
Measurements not available |
|
Main Level |
Foyer |
|
|
8'3'' x 8'4'' |
|
Main Level |
Bedroom |
|
|
13'10'' x 11'10'' |
|
Main Level |
Living Room |
|
|
19'7'' x 22'8'' |
|
Main Level |
Breakfast |
|
|
13'10'' x 8'4'' |
|
Main Level |
Dining Room |
|
|
11'2'' x 12'4'' |
|
Main Level |
Kitchen |
|
|
17'3'' x 12'4'' |
https://www.realtor.ca/real-estate/28141500/35-ingold-avenue-new-hamburg



















































