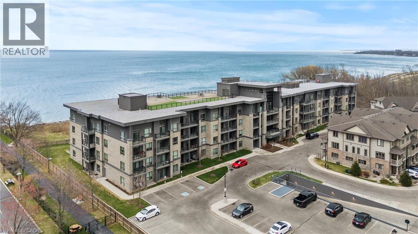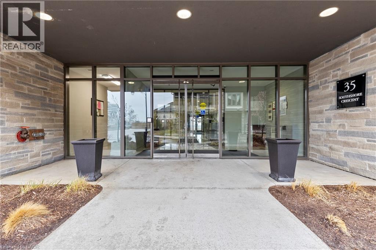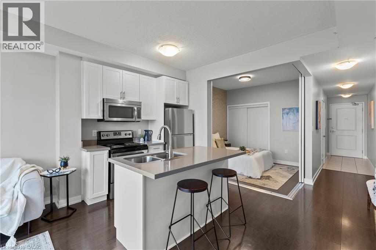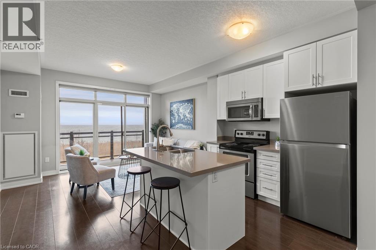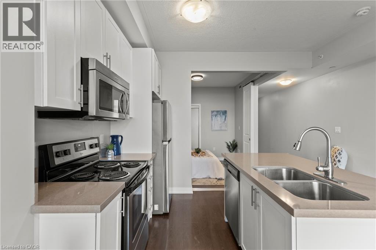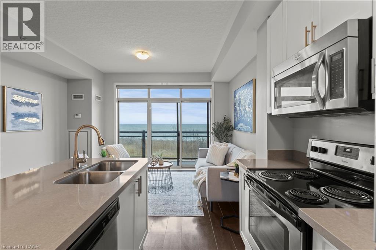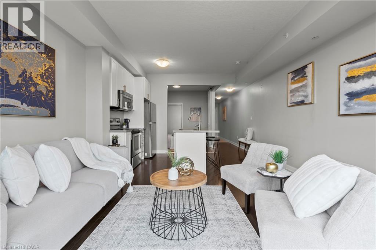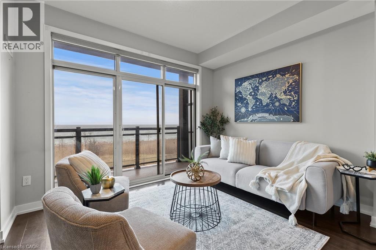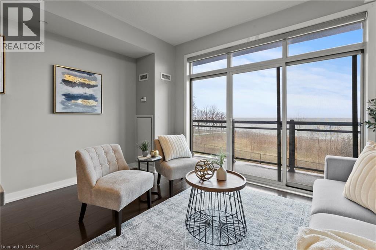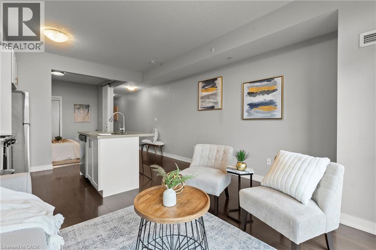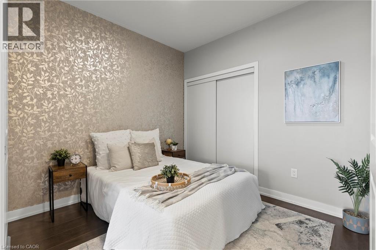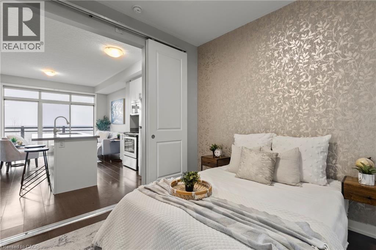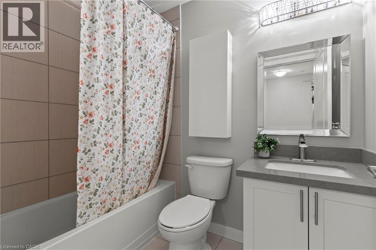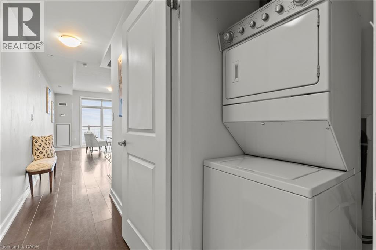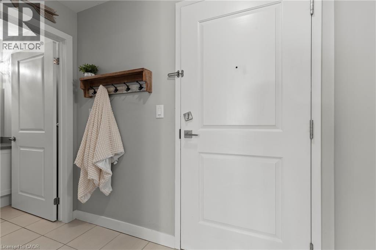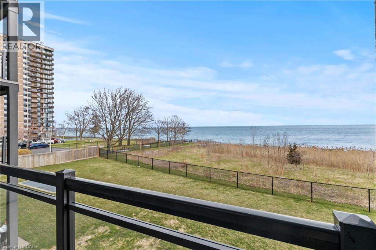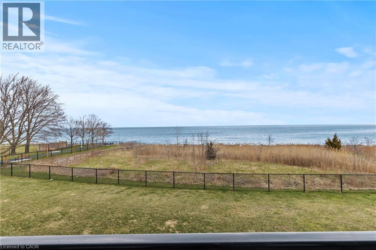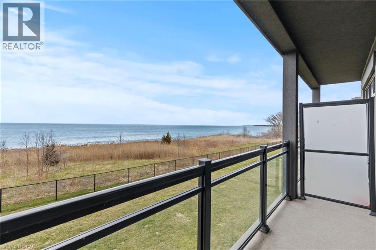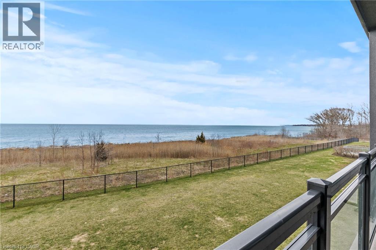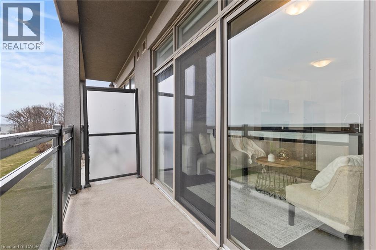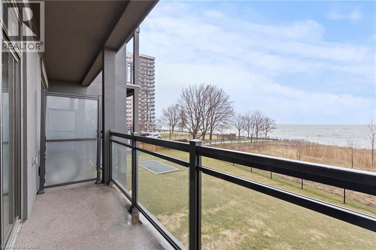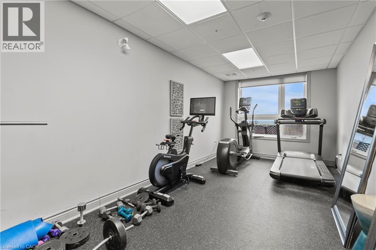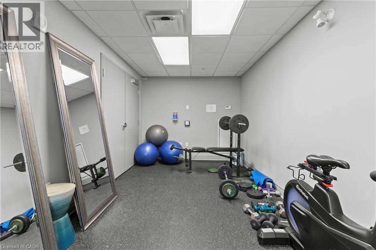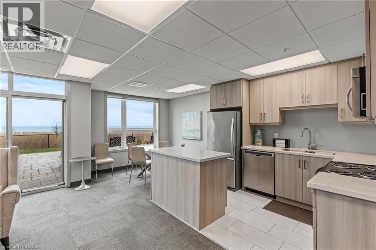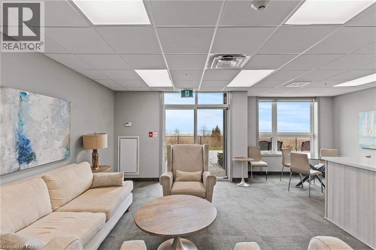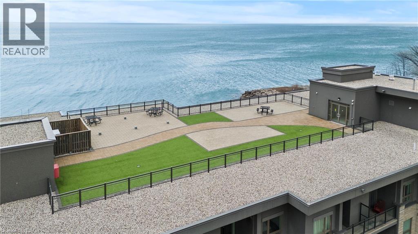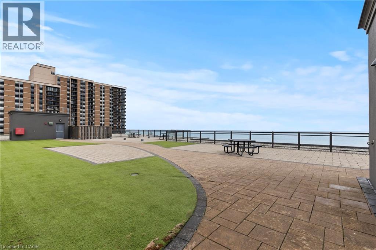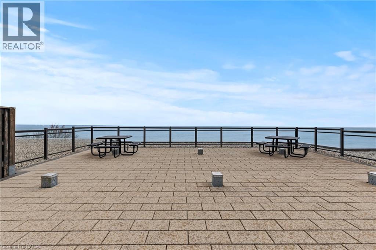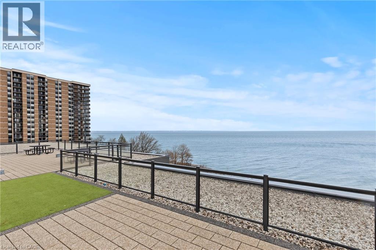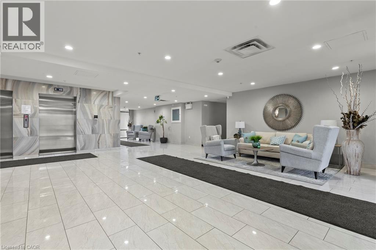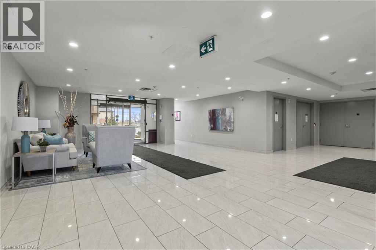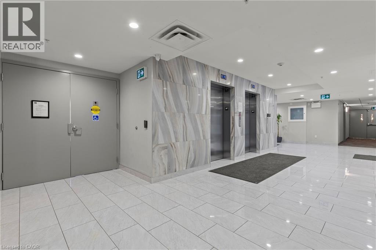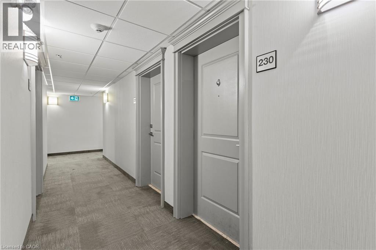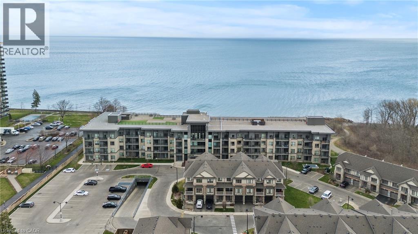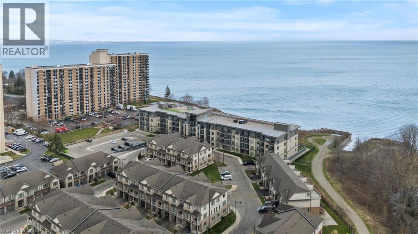35 Southshore Crescent Unit# 230 Hamilton, Ontario L8E 0J2
Like This Property?
1 Bedroom
1 Bathroom
579 ft2
Central Air Conditioning
Forced Air
Waterfront
$389,900Maintenance, Insurance, Heat, Water, Parking
$525.52 Monthly
Maintenance, Insurance, Heat, Water, Parking
$525.52 MonthlyImagine waking up to your own waterfront view! This bright 1 bed, 1 bath unit offers open-concept living with stainless steel appliances, in-suite laundry, and a private balcony just steps from Lake Ontario. Enjoy underground parking, a storage locker, and access to top-tier amenities including a rooftop terrace, gym, and party room. Located in the beautiful Waterfront Trails building, you're moments from trails, parks, lake Ontario, and easy access to the QEW. Perfect for first-time buyers, downsizers, or investors! (id:8999)
Property Details
| MLS® Number | 40773400 |
| Property Type | Single Family |
| Amenities Near By | Beach, Park |
| Features | Balcony |
| Parking Space Total | 1 |
| Storage Type | Locker |
| View Type | Direct Water View |
| Water Front Type | Waterfront |
Building
| Bathroom Total | 1 |
| Bedrooms Above Ground | 1 |
| Bedrooms Total | 1 |
| Amenities | Exercise Centre, Party Room |
| Appliances | Dishwasher, Dryer, Refrigerator, Stove, Washer, Microwave Built-in |
| Basement Type | None |
| Constructed Date | 2016 |
| Construction Style Attachment | Attached |
| Cooling Type | Central Air Conditioning |
| Exterior Finish | Stone, Stucco |
| Heating Fuel | Natural Gas |
| Heating Type | Forced Air |
| Stories Total | 1 |
| Size Interior | 579 Ft2 |
| Type | Apartment |
| Utility Water | Municipal Water |
Parking
| Underground | |
| Covered |
Land
| Access Type | Road Access |
| Acreage | No |
| Land Amenities | Beach, Park |
| Sewer | Municipal Sewage System |
| Size Total Text | Unknown |
| Surface Water | Lake |
| Zoning Description | R1 |
Rooms
| Level | Type | Length | Width | Dimensions |
|---|---|---|---|---|
| Main Level | 4pc Bathroom | Measurements not available | ||
| Main Level | Kitchen | 14'1'' x 9'4'' | ||
| Main Level | Bedroom | 9'0'' x 9'0'' | ||
| Main Level | Living Room/dining Room | 14'1'' x 8'6'' |
https://www.realtor.ca/real-estate/28908880/35-southshore-crescent-unit-230-hamilton

