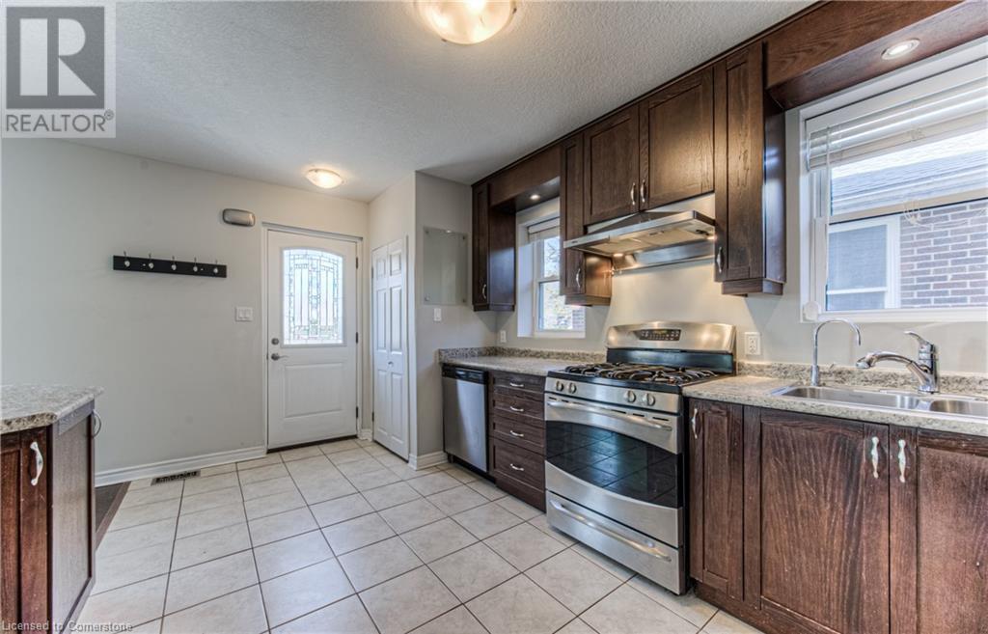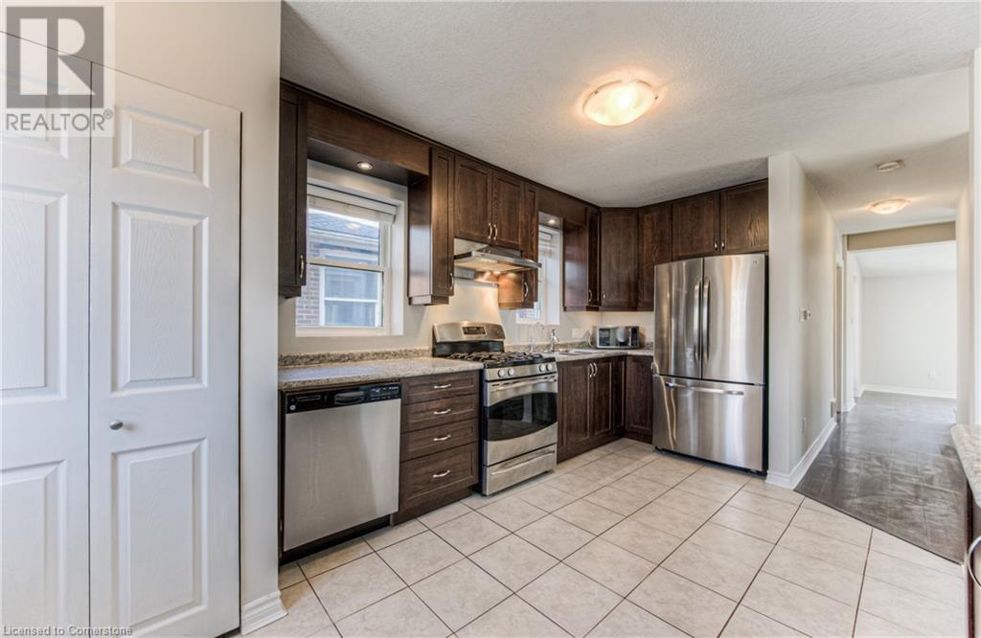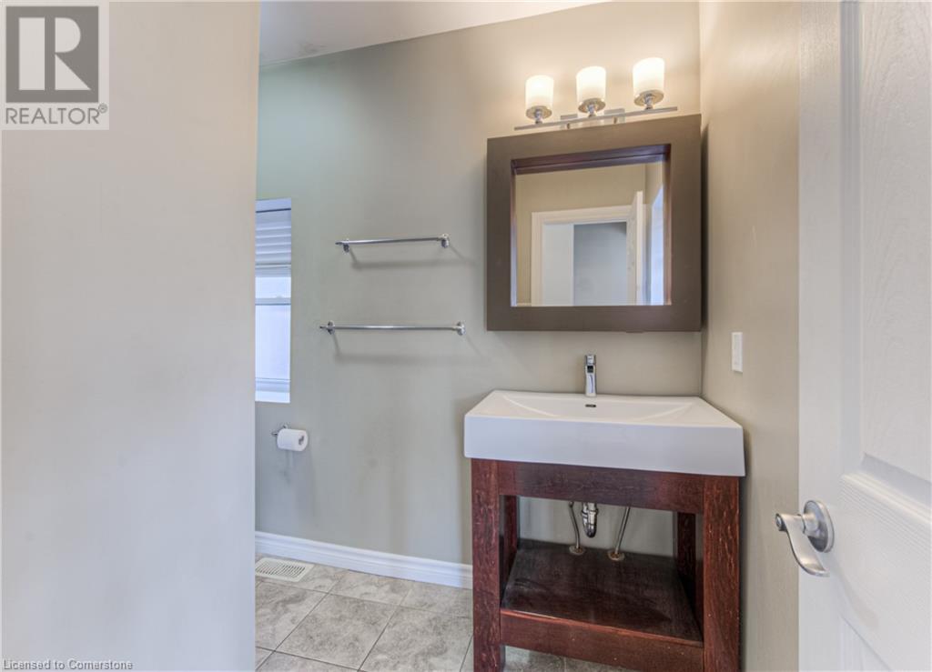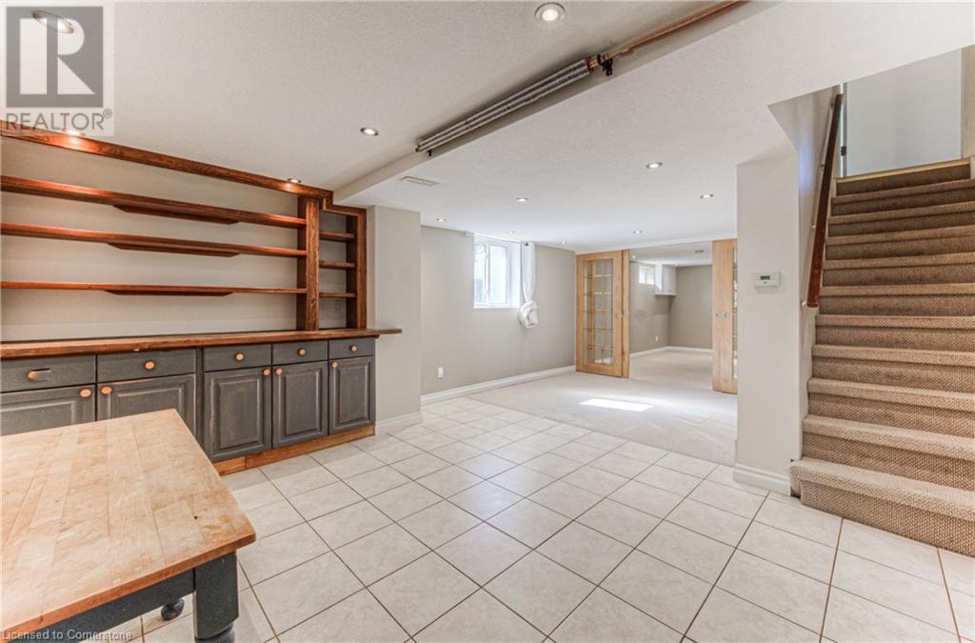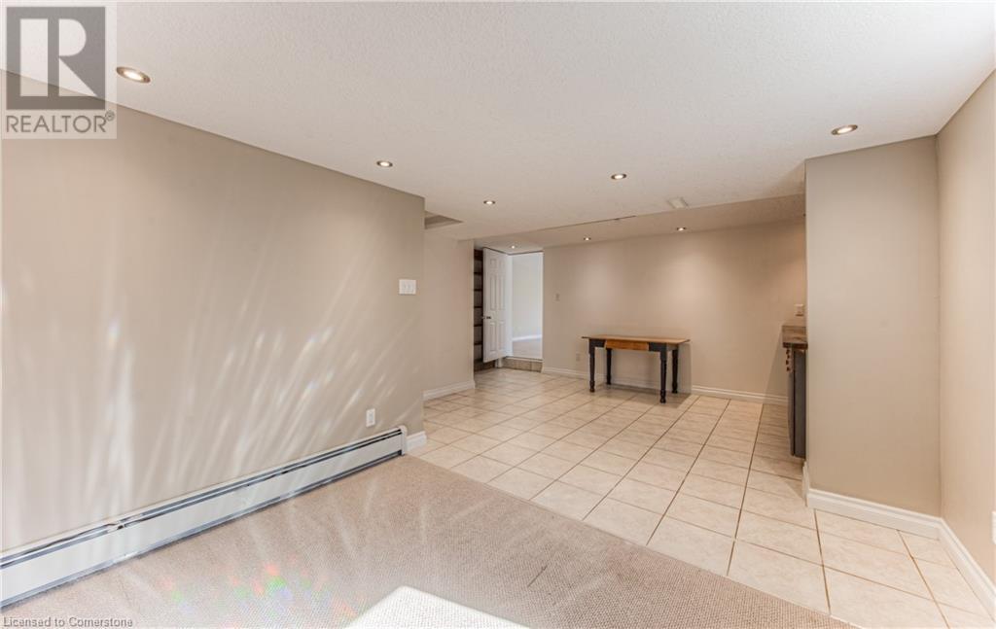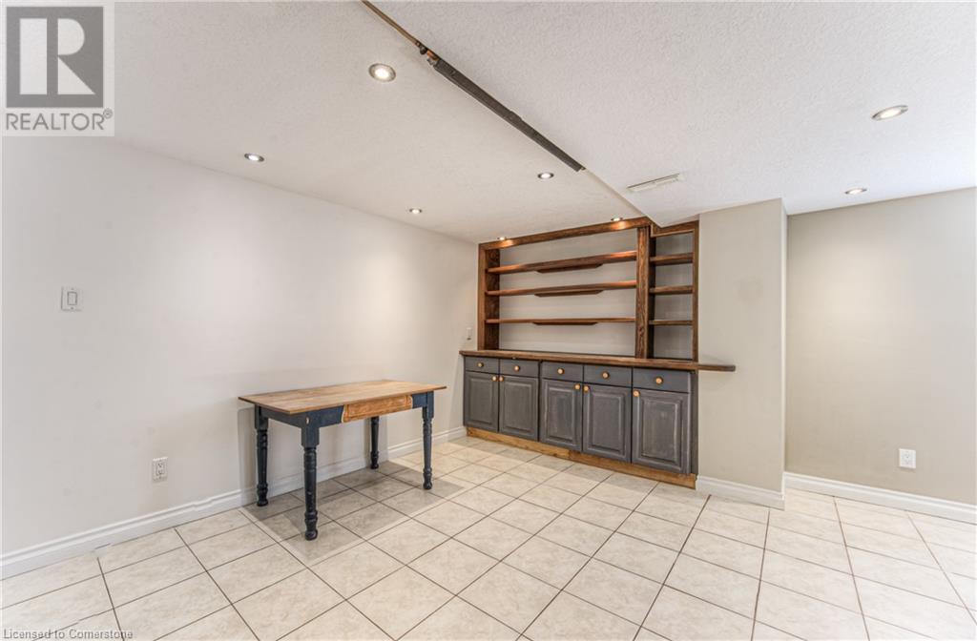35 Waverly Road Kitchener, Ontario N2G 2E1
Like This Property?
4 Bedroom
2 Bathroom
1,264 ft2
None
Forced Air, Hot Water Radiator Heat
$789,000
Steps from Ironhorse trail and Belmont Village. Backs onto park. Stunning 2-Story Home with Income Potential, In-Law Suite, and Premium Features. Upstairs and downstairs has its own laundry! Potential income helper 1 bedroom with kitchen downstairs. Home is nestled in a peaceful, sought-after neighborhood, this exceptional 2-story home offers an unparalleled blend of comfort, versatility, and modern luxury. Set on a generously sized lot, this property provides abundant space, privacy, and potential for both personal enjoyment and income generation. The home boasts a thoughtfully designed floor plan with a spacious walkout basement, perfect for creating a private retreat or guest suite. Featuring a fully equipped in-law suite, the home offers excellent income potential, ideal for rental or multi-generational living. High-end finishes are found throughout, ensuring the utmost quality and durability. Enjoy year-round comfort with advanced hydronic heating (combine boiler and hydronic heating), a sustainable and energy-efficient system that provides consistent warmth during colder months while minimizing environmental impact. The basement features in-floor heating, enhancing the overall cozy and inviting atmosphere. Outside, the expansive lot provides ample parking and room for outdoor living, with a serene, quiet setting just minutes away from downtown and the thriving tech hub district. Whether you're looking for a peaceful retreat or a strategic investment, this home offers a unique opportunity to embrace luxury living while maximizing income potential. Also noted that upstairs and downstairs units have control of their own temperature independently. Don’t miss out on this remarkable property. Schedule a tour today! (id:8999)
Property Details
| MLS® Number | 40703706 |
| Property Type | Single Family |
| Amenities Near By | Park, Public Transit, Schools, Shopping |
| Community Features | Quiet Area, School Bus |
| Features | In-law Suite |
| Parking Space Total | 4 |
Building
| Bathroom Total | 2 |
| Bedrooms Above Ground | 3 |
| Bedrooms Below Ground | 1 |
| Bedrooms Total | 4 |
| Appliances | Dryer, Refrigerator, Stove, Water Softener, Washer, Microwave Built-in |
| Basement Development | Finished |
| Basement Type | Full (finished) |
| Construction Style Attachment | Detached |
| Cooling Type | None |
| Exterior Finish | Vinyl Siding |
| Foundation Type | Poured Concrete |
| Heating Type | Forced Air, Hot Water Radiator Heat |
| Stories Total | 2 |
| Size Interior | 1,264 Ft2 |
| Type | House |
| Utility Water | Municipal Water |
Land
| Access Type | Highway Access, Highway Nearby |
| Acreage | No |
| Land Amenities | Park, Public Transit, Schools, Shopping |
| Sewer | Municipal Sewage System |
| Size Frontage | 32 Ft |
| Size Total Text | Under 1/2 Acre |
| Zoning Description | Res4 |
Rooms
| Level | Type | Length | Width | Dimensions |
|---|---|---|---|---|
| Second Level | Primary Bedroom | 10'9'' x 24'9'' | ||
| Second Level | Bedroom | 9'7'' x 24'9'' | ||
| Basement | Bedroom | 9'7'' x 24'9'' | ||
| Basement | Kitchen | 12'9'' x 14'8'' | ||
| Basement | Family Room | 21'5'' x 17'2'' | ||
| Basement | Other | 17'3'' x 12'2'' | ||
| Basement | 3pc Bathroom | Measurements not available | ||
| Main Level | Kitchen | 9'0'' x 12'11'' | ||
| Main Level | Dining Room | 15'0'' x 11'7'' | ||
| Main Level | Bedroom | 10'8'' x 11'8'' | ||
| Main Level | 4pc Bathroom | Measurements not available |
https://www.realtor.ca/real-estate/28047279/35-waverly-road-kitchener





